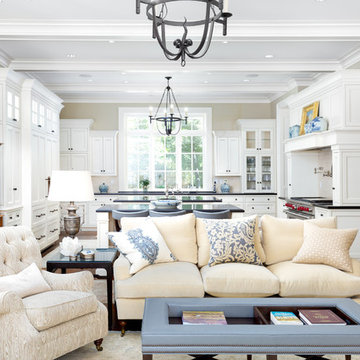3.229 ideas para cocinas con salpicadero de azulejos de porcelana
Filtrar por
Presupuesto
Ordenar por:Popular hoy
1 - 20 de 3229 fotos
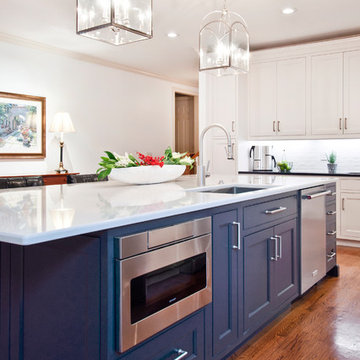
Designed by Terri Sears, Photography by Melissa M. Mills
Ejemplo de cocinas en L grande abierta con fregadero bajoencimera, armarios con paneles lisos, puertas de armario blancas, encimera de cuarzo compacto, salpicadero blanco, salpicadero de azulejos de porcelana, electrodomésticos de acero inoxidable, suelo de madera en tonos medios, una isla y suelo marrón
Ejemplo de cocinas en L grande abierta con fregadero bajoencimera, armarios con paneles lisos, puertas de armario blancas, encimera de cuarzo compacto, salpicadero blanco, salpicadero de azulejos de porcelana, electrodomésticos de acero inoxidable, suelo de madera en tonos medios, una isla y suelo marrón

Modelo de cocina vintage de tamaño medio sin isla con despensa, fregadero bajoencimera, armarios estilo shaker, puertas de armario de madera oscura, encimera de cuarzo compacto, salpicadero blanco, salpicadero de azulejos de porcelana, electrodomésticos de acero inoxidable, suelo de terrazo y suelo multicolor
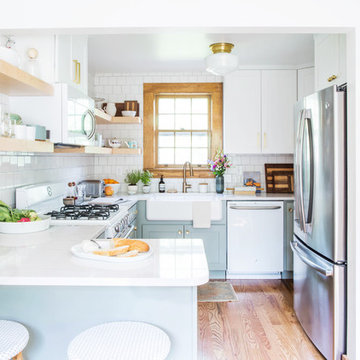
Imagen de cocina tradicional renovada pequeña con fregadero sobremueble, armarios estilo shaker, puertas de armario azules, encimera de cuarzo compacto, salpicadero blanco, salpicadero de azulejos de porcelana, electrodomésticos blancos, suelo de madera en tonos medios, península y suelo marrón
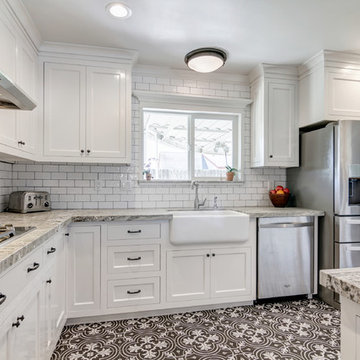
Diseño de cocina campestre pequeña con despensa, fregadero sobremueble, armarios estilo shaker, puertas de armario blancas, encimera de granito, salpicadero blanco, salpicadero de azulejos de porcelana, electrodomésticos de acero inoxidable, suelo de baldosas de cerámica y península
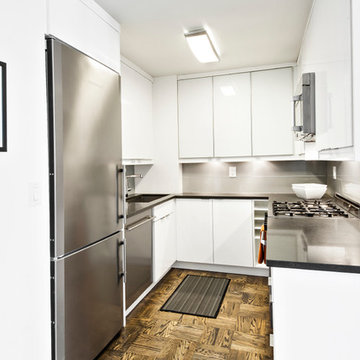
Michael Weinstein
Foto de cocina minimalista pequeña con fregadero encastrado, armarios con paneles lisos, puertas de armario blancas, encimera de cuarzo compacto, salpicadero verde, salpicadero de azulejos de porcelana, electrodomésticos de acero inoxidable y suelo de madera en tonos medios
Foto de cocina minimalista pequeña con fregadero encastrado, armarios con paneles lisos, puertas de armario blancas, encimera de cuarzo compacto, salpicadero verde, salpicadero de azulejos de porcelana, electrodomésticos de acero inoxidable y suelo de madera en tonos medios
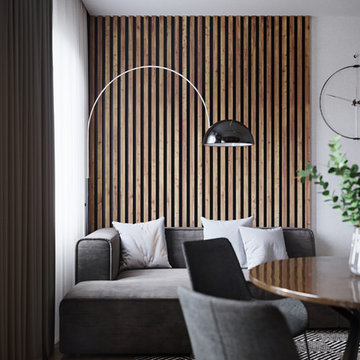
Ejemplo de cocina actual pequeña con fregadero integrado, armarios con paneles lisos, puertas de armario negras, encimera de mármol, salpicadero beige, salpicadero de azulejos de porcelana, electrodomésticos negros, suelo de baldosas de porcelana, suelo beige y encimeras blancas
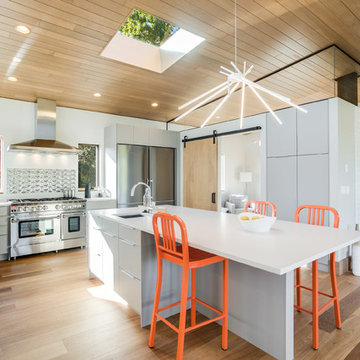
Stepping into this bright modern home in Seattle we hope you get a bit of that mid century feel. The kitchen and baths have a flat panel cabinet design to achieve a clean look. Throughout the home we have oak flooring and casing for the windows. Some focal points we are excited for you to see; organic wrought iron custom floating staircase, floating bathroom cabinets, herb garden and grow wall, outdoor pool/hot tub and an elevator for this 3 story home.
Photographer: Layne Freedle
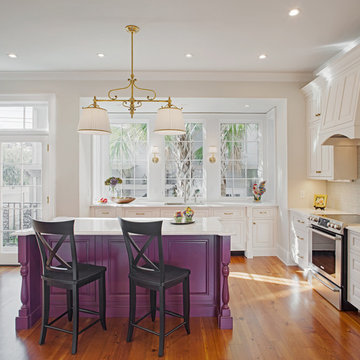
Traditional home in the heart of Savannah's Historic Landmark District that was built in 1999 had an 8' by 11' kitchen completely cut off from the rest of the house. We pushed out the back of the house three feet to create a bay to hold a sink, allowing us to completely open up the floorplan. The island color was based on the clients favorite shade of red (it also matches the front door). The rest of the palette is kept light and soft with a play of materials like the original pine floors, grass cloth wallpaper, Walker Zanger backsplash tile, and Viaterra Quartz 'marble' counters. The cabinets are all fully custom including an integrated dishwasher. It is a complete transformation from where we started!
Photos by Richard Leo Johnson of Atlantic Archives
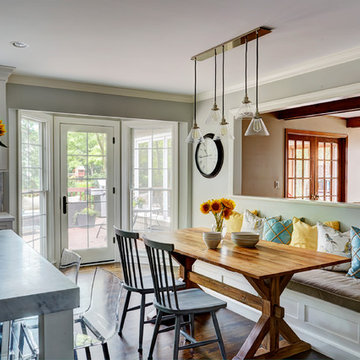
Free ebook, Creating the Ideal Kitchen. DOWNLOAD NOW
Starting out with a project that has good bones is always a bonus as was the case with the project. This young family has a great house on a great street in a great location. The kitchen was a large space with ample room and great view to the backyard. The dated cabinets and large peninsula layout however were not working for them, so they came in looking for a fresh start.
Goals for the project included adding a large island with seating for four and a bright, open and cheerful space for daily meals and entertaining. Our clients also wanted to keep the existing breakfast table, but the original space did not allow for an island and breakfast table. Our solution was to create banquette seating which gave us the extra inches necessary to accomplish both.
The larger awning window over the kitchen sink allows for ample light in the new space. The wall between the kitchen and family room was partially removed to provide the more open feeling our clients desired.
The work triangle is centered on the island which serves as a big open prep space conveniently located across from the large pro style range. The island also houses the microwave and a 2nd oven for larger gatherings. A new counter depth fridge and beverage center provide options for refrigeration.
A simple pallet of white cabinetry, Carrera marble countertops and polished nickel fixtures will be a timeless look and provide a lovely backdrop for entertaining and spending time with family.
Designed by: Susan Klimala, CKD, CBD
Photography by: Mike Kaskel
For more information on kitchen and bath design ideas go to: www.kitchenstudio-ge.com
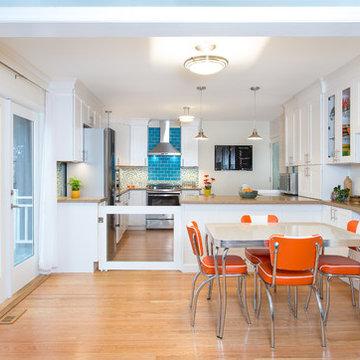
Ross Anania, Seattle WA
Modelo de cocina tradicional renovada de tamaño medio con fregadero bajoencimera, armarios estilo shaker, puertas de armario blancas, encimera de cuarzo compacto, salpicadero azul, salpicadero de azulejos de porcelana, electrodomésticos de acero inoxidable, suelo de madera clara y península
Modelo de cocina tradicional renovada de tamaño medio con fregadero bajoencimera, armarios estilo shaker, puertas de armario blancas, encimera de cuarzo compacto, salpicadero azul, salpicadero de azulejos de porcelana, electrodomésticos de acero inoxidable, suelo de madera clara y península

Cocina de estilo abierto que combina con el comedor y, a su vez, con el salón. Una gran isla preside el espacio central. Los tonos del mobiliario buscan además guardar la coherencia con los tonos de suelo, vigas vistas y techo.
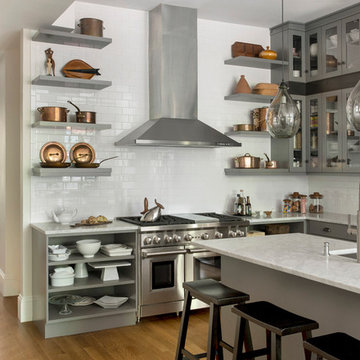
Photography by Eric Roth
Ejemplo de cocinas en L clásica renovada grande abierta con fregadero bajoencimera, armarios tipo vitrina, puertas de armario grises, encimera de mármol, salpicadero blanco, salpicadero de azulejos de porcelana, electrodomésticos de acero inoxidable, suelo de madera clara y una isla
Ejemplo de cocinas en L clásica renovada grande abierta con fregadero bajoencimera, armarios tipo vitrina, puertas de armario grises, encimera de mármol, salpicadero blanco, salpicadero de azulejos de porcelana, electrodomésticos de acero inoxidable, suelo de madera clara y una isla
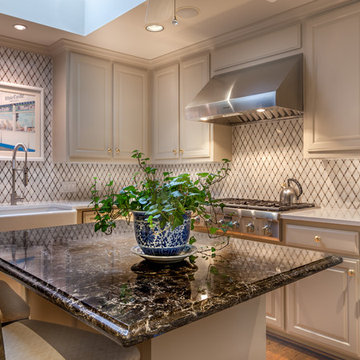
LAIR Architectural + Interior Photography
Foto de cocinas en L clásica de tamaño medio cerrada con fregadero sobremueble, armarios con paneles con relieve, puertas de armario blancas, encimera de cuarcita, salpicadero blanco, salpicadero de azulejos de porcelana, electrodomésticos de acero inoxidable, suelo de madera en tonos medios y una isla
Foto de cocinas en L clásica de tamaño medio cerrada con fregadero sobremueble, armarios con paneles con relieve, puertas de armario blancas, encimera de cuarcita, salpicadero blanco, salpicadero de azulejos de porcelana, electrodomésticos de acero inoxidable, suelo de madera en tonos medios y una isla
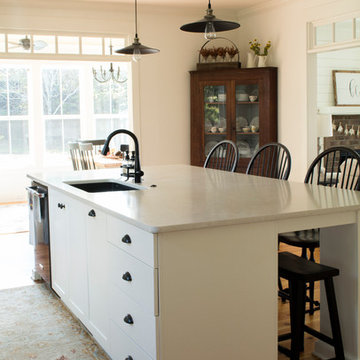
This new home was designed to nestle quietly into the rich landscape of rolling pastures and striking mountain views. A wrap around front porch forms a facade that welcomes visitors and hearkens to a time when front porch living was all the entertainment a family needed. White lap siding coupled with a galvanized metal roof and contrasting pops of warmth from the stained door and earthen brick, give this home a timeless feel and classic farmhouse style. The story and a half home has 3 bedrooms and two and half baths. The master suite is located on the main level with two bedrooms and a loft office on the upper level. A beautiful open concept with traditional scale and detailing gives the home historic character and charm. Transom lites, perfectly sized windows, a central foyer with open stair and wide plank heart pine flooring all help to add to the nostalgic feel of this young home. White walls, shiplap details, quartz counters, shaker cabinets, simple trim designs, an abundance of natural light and carefully designed artificial lighting make modest spaces feel large and lend to the homeowner's delight in their new custom home.
Kimberly Kerl
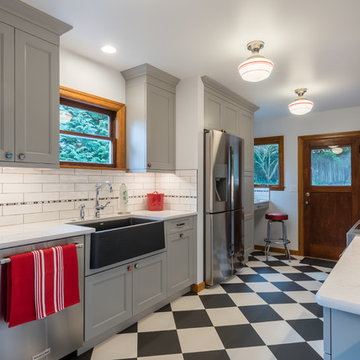
Soundview 360
Imagen de cocina tradicional renovada de tamaño medio sin isla con fregadero sobremueble, armarios estilo shaker, puertas de armario grises, encimera de cuarzo compacto, salpicadero multicolor, salpicadero de azulejos de porcelana, electrodomésticos de acero inoxidable, suelo vinílico, suelo multicolor y encimeras blancas
Imagen de cocina tradicional renovada de tamaño medio sin isla con fregadero sobremueble, armarios estilo shaker, puertas de armario grises, encimera de cuarzo compacto, salpicadero multicolor, salpicadero de azulejos de porcelana, electrodomésticos de acero inoxidable, suelo vinílico, suelo multicolor y encimeras blancas
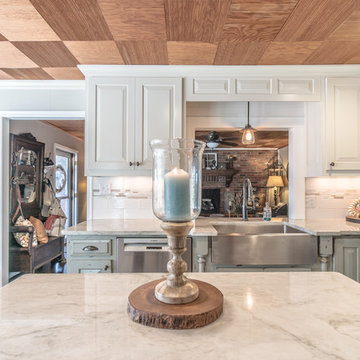
A Quartzite kitchen countertop installation done by East Coast Granite and Design. Stone: Sea Pearl Quartzite.
Visit us at www.eastcoastgranitecharleston.com to see more of our work.
Photos by Your Business Media.
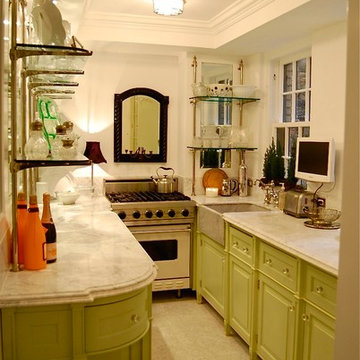
Modelo de cocina tradicional de tamaño medio cerrada sin isla con fregadero sobremueble, armarios con paneles con relieve, puertas de armario en acero inoxidable, encimera de mármol, salpicadero blanco, salpicadero de azulejos de porcelana, electrodomésticos de acero inoxidable y suelo de mármol

Diseño de cocinas en L ecléctica grande abierta con electrodomésticos con paneles, fregadero bajoencimera, armarios estilo shaker, puertas de armario blancas, encimera de esteatita, salpicadero multicolor, salpicadero de azulejos de porcelana, suelo de travertino, una isla, suelo beige y barras de cocina

Home built by JMA (Jim Murphy and Associates); designed by architect BAR Architects. Photo credit: Doug Dun.
Inspiration drawn from the world, in harmony with the land. Rancho Miniero: Nestled into a sloping hillside, this home’s design gradually reveals itself as you drive up to the auto court, walk through an opening in a garden wall and enter through the front door. The expansive great room has a 15-foot ceiling and concrete floors, stained the color of worn leather. A series of dramatic glass archways open onto the pool terrace and provide a stunning view of the valley below. Upstairs, the bedrooms have floors of reclaimed hickory and pecan. The homes’ copper roof reflects sunlight, keeping the interior cool during the warm summer months. A separate pool house also functions as an office. Photography Doug Dun
3.229 ideas para cocinas con salpicadero de azulejos de porcelana
1
