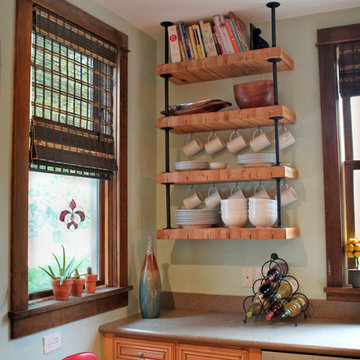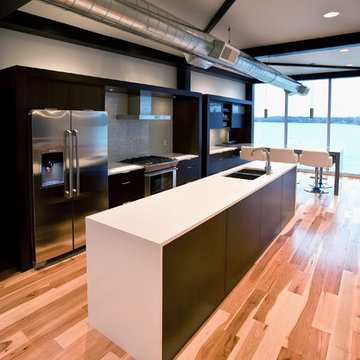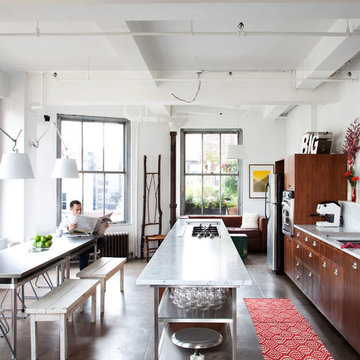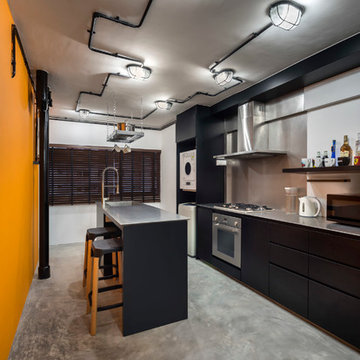1.107 ideas para cocinas industriales
Filtrar por
Presupuesto
Ordenar por:Popular hoy
1 - 20 de 1107 fotos

Kitchen backsplash provided by Cherry City Interiors & Design
Imagen de cocina comedor lineal urbana de tamaño medio con fregadero integrado, armarios con paneles lisos, encimera de acero inoxidable, salpicadero blanco, electrodomésticos de acero inoxidable, suelo de cemento, una isla, puertas de armario negras y salpicadero de azulejos tipo metro
Imagen de cocina comedor lineal urbana de tamaño medio con fregadero integrado, armarios con paneles lisos, encimera de acero inoxidable, salpicadero blanco, electrodomésticos de acero inoxidable, suelo de cemento, una isla, puertas de armario negras y salpicadero de azulejos tipo metro

Debbie Schwab Photography. Every available space has been used in this kitchen. This cabinet unit is new and houses the recycle and our coffee station.
Encuentra al profesional adecuado para tu proyecto

Jason Hulet Photography
Diseño de cocina comedor lineal urbana de tamaño medio con armarios con paneles lisos, puertas de armario de madera oscura, electrodomésticos con paneles, fregadero bajoencimera, encimera de cemento, suelo de madera clara y una isla
Diseño de cocina comedor lineal urbana de tamaño medio con armarios con paneles lisos, puertas de armario de madera oscura, electrodomésticos con paneles, fregadero bajoencimera, encimera de cemento, suelo de madera clara y una isla
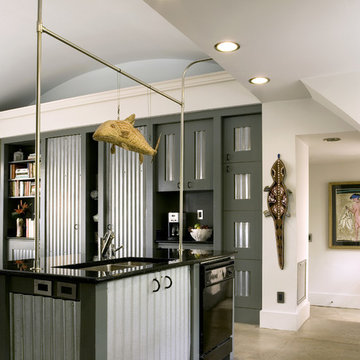
photo by Dickson Dunlap
Imagen de cocina comedor industrial de tamaño medio con fregadero de doble seno, electrodomésticos negros, puertas de armario en acero inoxidable, encimera de granito, suelo de cemento y una isla
Imagen de cocina comedor industrial de tamaño medio con fregadero de doble seno, electrodomésticos negros, puertas de armario en acero inoxidable, encimera de granito, suelo de cemento y una isla
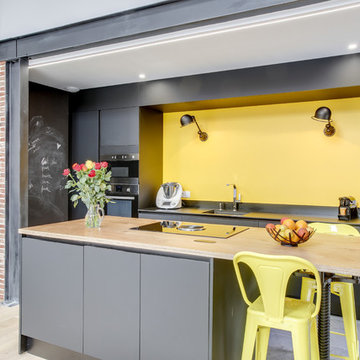
Modelo de cocina urbana abierta con fregadero bajoencimera, armarios con paneles lisos, puertas de armario grises, una isla, suelo gris y encimeras grises
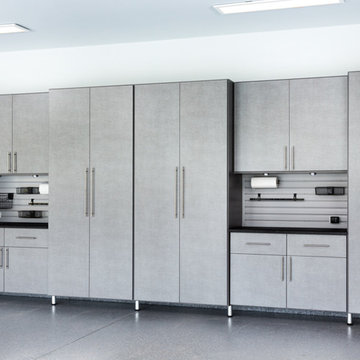
The Homeowner’s goal for this garage was to keep it simple, balanced and totally organized.
The cabinets are finished in Hammered Silver Melamine and have decorative Stainless Steel Bar Pulls.
The large cabinet unit has storage for 2 golf bags and other paraphernalia for the sport.
All exposed edges of doors and drawers are finished in black to compliment the Black Linex counter top and adjustable matte aluminum legs with black trim accent.
Gray slatwall was added above the counter to hold paper towels, baskets and a magnetic tool bar for functional appearance and use.
Additional grey framed slatwall was added to garage wall to store various sports equipment.
Designed by Donna Siben for Closet Organizing Systems
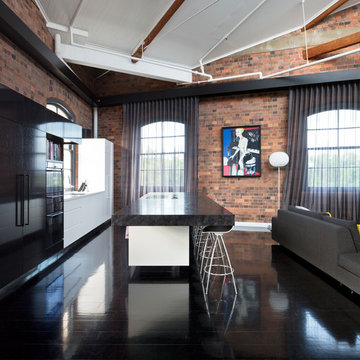
Angus Martin
Foto de cocina urbana de tamaño medio abierta con suelo de madera oscura, una isla, armarios con paneles lisos, puertas de armario blancas, suelo negro, fregadero bajoencimera, encimera de mármol y electrodomésticos negros
Foto de cocina urbana de tamaño medio abierta con suelo de madera oscura, una isla, armarios con paneles lisos, puertas de armario blancas, suelo negro, fregadero bajoencimera, encimera de mármol y electrodomésticos negros
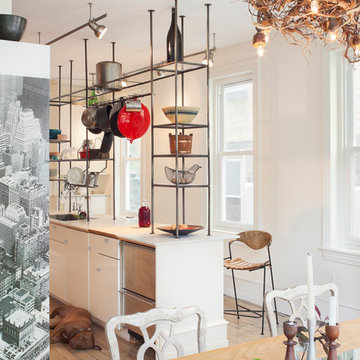
Industrial chic custom pot rack
Diseño de cocina industrial con armarios abiertos, puertas de armario blancas y electrodomésticos de acero inoxidable
Diseño de cocina industrial con armarios abiertos, puertas de armario blancas y electrodomésticos de acero inoxidable
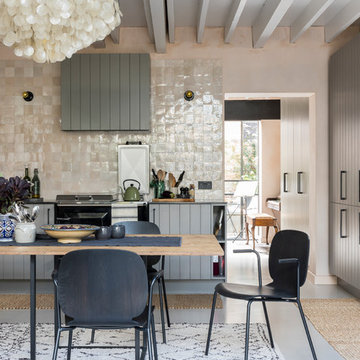
Chris Snook
Ejemplo de cocina comedor industrial con puertas de armario grises, encimera de piedra caliza, suelo de cemento y suelo gris
Ejemplo de cocina comedor industrial con puertas de armario grises, encimera de piedra caliza, suelo de cemento y suelo gris
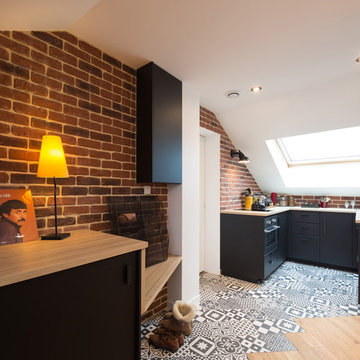
Cuisine - La pièce de déploie jusque dans le séjour, afin d'avoir plus de rangements sans dénaturer la quiétude du salon. © Hugo Hébrard - www.hugohebrard.com

XL Visions
Diseño de cocinas en L urbana pequeña sin isla con fregadero bajoencimera, armarios estilo shaker, puertas de armario grises, encimera de granito, salpicadero blanco, salpicadero de azulejos tipo metro, electrodomésticos de acero inoxidable, suelo de pizarra y suelo marrón
Diseño de cocinas en L urbana pequeña sin isla con fregadero bajoencimera, armarios estilo shaker, puertas de armario grises, encimera de granito, salpicadero blanco, salpicadero de azulejos tipo metro, electrodomésticos de acero inoxidable, suelo de pizarra y suelo marrón

This project was a long labor of love. The clients adored this eclectic farm home from the moment they first opened the front door. They knew immediately as well that they would be making many careful changes to honor the integrity of its old architecture. The original part of the home is a log cabin built in the 1700’s. Several additions had been added over time. The dark, inefficient kitchen that was in place would not serve their lifestyle of entertaining and love of cooking well at all. Their wish list included large pro style appliances, lots of visible storage for collections of plates, silverware, and cookware, and a magazine-worthy end result in terms of aesthetics. After over two years into the design process with a wonderful plan in hand, construction began. Contractors experienced in historic preservation were an important part of the project. Local artisans were chosen for their expertise in metal work for one-of-a-kind pieces designed for this kitchen – pot rack, base for the antique butcher block, freestanding shelves, and wall shelves. Floor tile was hand chipped for an aged effect. Old barn wood planks and beams were used to create the ceiling. Local furniture makers were selected for their abilities to hand plane and hand finish custom antique reproduction pieces that became the island and armoire pantry. An additional cabinetry company manufactured the transitional style perimeter cabinetry. Three different edge details grace the thick marble tops which had to be scribed carefully to the stone wall. Cable lighting and lamps made from old concrete pillars were incorporated. The restored stone wall serves as a magnificent backdrop for the eye- catching hood and 60” range. Extra dishwasher and refrigerator drawers, an extra-large fireclay apron sink along with many accessories enhance the functionality of this two cook kitchen. The fabulous style and fun-loving personalities of the clients shine through in this wonderful kitchen. If you don’t believe us, “swing” through sometime and see for yourself! Matt Villano Photography
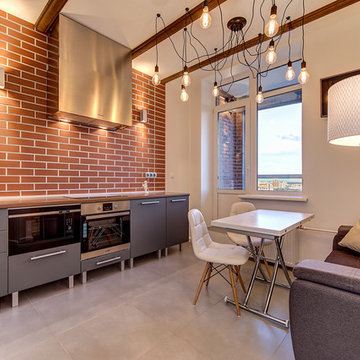
Alexey Torozerov
Diseño de cocina urbana con armarios con paneles lisos, puertas de armario grises, salpicadero marrón y electrodomésticos de acero inoxidable
Diseño de cocina urbana con armarios con paneles lisos, puertas de armario grises, salpicadero marrón y electrodomésticos de acero inoxidable
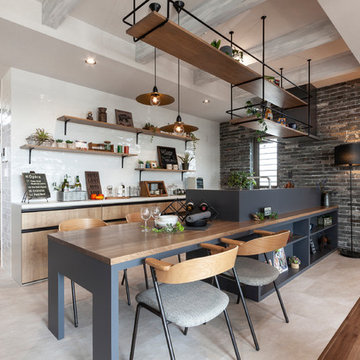
Diseño de cocina urbana con armarios abiertos, puertas de armario beige, salpicadero blanco, península, suelo beige y encimeras blancas

Matthis Mouchot
Diseño de cocina comedor lineal urbana de tamaño medio con encimera de madera, una isla, encimeras beige, fregadero de doble seno, armarios con paneles lisos, puertas de armario blancas, salpicadero marrón, electrodomésticos de acero inoxidable y suelo marrón
Diseño de cocina comedor lineal urbana de tamaño medio con encimera de madera, una isla, encimeras beige, fregadero de doble seno, armarios con paneles lisos, puertas de armario blancas, salpicadero marrón, electrodomésticos de acero inoxidable y suelo marrón
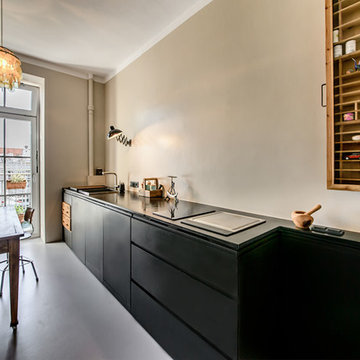
Diseño de cocina lineal industrial pequeña cerrada sin isla con fregadero encastrado, armarios con paneles lisos, puertas de armario negras, salpicadero beige y suelo de linóleo
1.107 ideas para cocinas industriales
1
