2.187 ideas para cocinas con dos o más islas
Filtrar por
Presupuesto
Ordenar por:Popular hoy
1 - 20 de 2187 fotos
Artículo 1 de 5

WINNER OF THE 2017 SOUTHEAST REGION NATIONAL ASSOCIATION OF THE REMODELING INDUSTRY (NARI) CONTRACTOR OF THE YEAR (CotY) AWARD FOR BEST KITCHEN OVER $150k |
© Deborah Scannell Photography

The Ascension - Super Ranch on Acreage in Ridgefield Washington by Cascade West Development Inc. for the Clark County Parade of Homes 2016.
As soon as you pass under the timber framed entry and through the custom 8ft tall double-doors you’re immersed in a landscape of high ceilings, sharp clean lines, soft light and sophisticated trim. The expansive foyer you’re standing in offers a coffered ceiling of 12ft and immediate access to the central stairwell. Procession to the Great Room reveals a wall of light accompanied by every angle of lush forest scenery. Overhead a series of exposed beams invite you to cross the room toward the enchanting, tree-filled windows. In the distance a coffered-box-beam ceiling rests above a dining area glowing with light, flanked by double islands and a wrap-around kitchen, they make every meal at home inclusive. The kitchen is composed to entertain and promote all types of social activity; large work areas, ubiquitous storage and very few walls allow any number of people, large or small, to create or consume comfortably. An integrated outdoor living space, with it’s large fireplace, formidable cooking area and built-in BBQ, acts as an extension of the Great Room further blurring the line between fabricated and organic settings.
Cascade West Facebook: https://goo.gl/MCD2U1
Cascade West Website: https://goo.gl/XHm7Un
These photos, like many of ours, were taken by the good people of ExposioHDR - Portland, Or
Exposio Facebook: https://goo.gl/SpSvyo
Exposio Website: https://goo.gl/Cbm8Ya
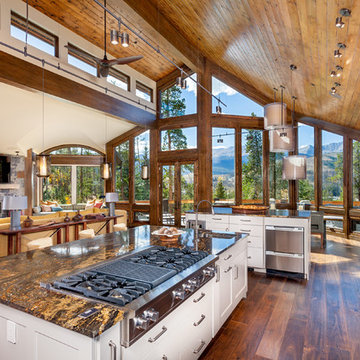
Darren Edwards
Ejemplo de cocinas en U contemporáneo extra grande abierto con fregadero bajoencimera, armarios con paneles lisos, salpicadero de azulejos de vidrio, electrodomésticos de acero inoxidable, suelo de madera en tonos medios y dos o más islas
Ejemplo de cocinas en U contemporáneo extra grande abierto con fregadero bajoencimera, armarios con paneles lisos, salpicadero de azulejos de vidrio, electrodomésticos de acero inoxidable, suelo de madera en tonos medios y dos o más islas

Foto de cocina minimalista de tamaño medio con fregadero encastrado, armarios con paneles lisos, puertas de armario blancas, encimera de granito, salpicadero verde, salpicadero con mosaicos de azulejos, electrodomésticos de acero inoxidable, suelo de madera clara, dos o más islas, suelo blanco y encimeras blancas

Diseño de cocina tradicional extra grande cerrada con fregadero bajoencimera, armarios estilo shaker, puertas de armario blancas, salpicadero blanco, electrodomésticos de acero inoxidable, dos o más islas, suelo gris, encimera de mármol, salpicadero de losas de piedra y suelo de baldosas de porcelana

Gray painted and dark stained walnut cabinets with quartzite counter tops.
Ejemplo de cocinas en U rectangular clásico renovado grande con fregadero de un seno, armarios estilo shaker, puertas de armario grises, encimera de cuarcita, salpicadero verde, salpicadero de azulejos de vidrio, electrodomésticos de acero inoxidable, suelo de madera oscura y dos o más islas
Ejemplo de cocinas en U rectangular clásico renovado grande con fregadero de un seno, armarios estilo shaker, puertas de armario grises, encimera de cuarcita, salpicadero verde, salpicadero de azulejos de vidrio, electrodomésticos de acero inoxidable, suelo de madera oscura y dos o más islas

Blackstone Edge Photography
Ejemplo de cocina actual extra grande con fregadero bajoencimera, armarios con paneles lisos, puertas de armario de madera oscura, encimera de cuarzo compacto, salpicadero blanco, salpicadero de azulejos de porcelana, electrodomésticos de acero inoxidable, suelo de madera en tonos medios y dos o más islas
Ejemplo de cocina actual extra grande con fregadero bajoencimera, armarios con paneles lisos, puertas de armario de madera oscura, encimera de cuarzo compacto, salpicadero blanco, salpicadero de azulejos de porcelana, electrodomésticos de acero inoxidable, suelo de madera en tonos medios y dos o más islas
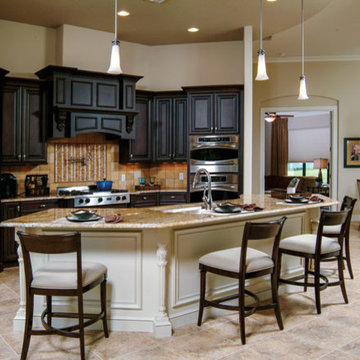
Our custom homes are built on the Space Coast in Brevard County, FL in the growing communities of Melbourne, FL and Viera, FL. As a custom builder in Brevard County we build custom homes in the communities of Wyndham at Duran, Charolais Estates, Casabella, Fairway Lakes and on your own lot.
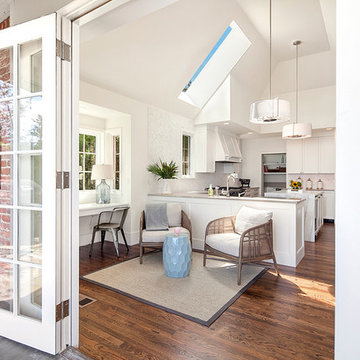
Diseño de cocina costera grande con fregadero sobremueble, armarios con paneles empotrados, puertas de armario blancas, encimera de cuarzo compacto, salpicadero blanco, salpicadero con mosaicos de azulejos, electrodomésticos de acero inoxidable, suelo de madera oscura, dos o más islas y suelo marrón
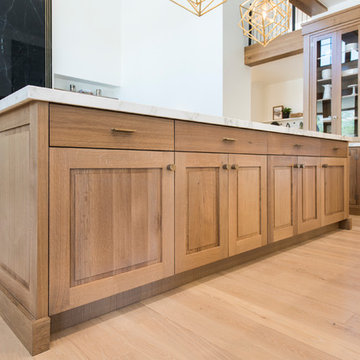
Modelo de cocina actual grande con fregadero sobremueble, armarios estilo shaker, puertas de armario blancas, encimera de mármol, salpicadero blanco, salpicadero de mármol, electrodomésticos con paneles, suelo de madera en tonos medios, dos o más islas y suelo marrón
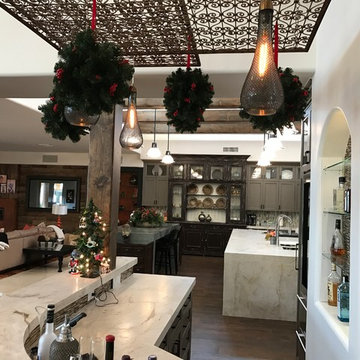
Foto de cocinas en U bohemio extra grande abierto con fregadero de doble seno, armarios estilo shaker, puertas de armario grises, encimera de mármol, salpicadero verde, salpicadero con mosaicos de azulejos, electrodomésticos de acero inoxidable, suelo de madera oscura y dos o más islas
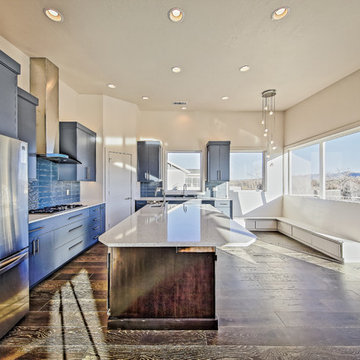
Diseño de cocina moderna grande con armarios con paneles lisos, puertas de armario azules, electrodomésticos de acero inoxidable, suelo de madera oscura, dos o más islas, encimera de cuarzo compacto y salpicadero azul

For this project, the entire kitchen was designed around the “must-have” Lacanche range in the stunning French Blue with brass trim. That was the client’s dream and everything had to be built to complement it. Bilotta senior designer, Randy O’Kane, CKD worked with Paul Benowitz and Dipti Shah of Benowitz Shah Architects to contemporize the kitchen while staying true to the original house which was designed in 1928 by regionally noted architect Franklin P. Hammond. The clients purchased the home over two years ago from the original owner. While the house has a magnificent architectural presence from the street, the basic systems, appointments, and most importantly, the layout and flow were inappropriately suited to contemporary living.
The new plan removed an outdated screened porch at the rear which was replaced with the new family room and moved the kitchen from a dark corner in the front of the house to the center. The visual connection from the kitchen through the family room is dramatic and gives direct access to the rear yard and patio. It was important that the island separating the kitchen from the family room have ample space to the left and right to facilitate traffic patterns, and interaction among family members. Hence vertical kitchen elements were placed primarily on existing interior walls. The cabinetry used was Bilotta’s private label, the Bilotta Collection – they selected beautiful, dramatic, yet subdued finishes for the meticulously handcrafted cabinetry. The double islands allow for the busy family to have a space for everything – the island closer to the range has seating and makes a perfect space for doing homework or crafts, or having breakfast or snacks. The second island has ample space for storage and books and acts as a staging area from the kitchen to the dinner table. The kitchen perimeter and both islands are painted in Benjamin Moore’s Paper White. The wall cabinets flanking the sink have wire mesh fronts in a statuary bronze – the insides of these cabinets are painted blue to match the range. The breakfast room cabinetry is Benjamin Moore’s Lampblack with the interiors of the glass cabinets painted in Paper White to match the kitchen. All countertops are Vermont White Quartzite from Eastern Stone. The backsplash is Artistic Tile’s Kyoto White and Kyoto Steel. The fireclay apron-front main sink is from Rohl while the smaller prep sink is from Linkasink. All faucets are from Waterstone in their antique pewter finish. The brass hardware is from Armac Martin and the pendants above the center island are from Circa Lighting. The appliances, aside from the range, are a mix of Sub-Zero, Thermador and Bosch with panels on everything.
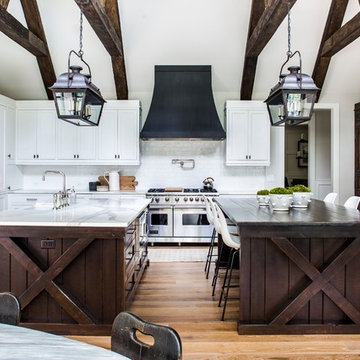
Jeff Herr Photography
Ejemplo de cocina comedor marinera con armarios estilo shaker, puertas de armario blancas, salpicadero blanco, suelo de madera en tonos medios, dos o más islas, encimeras blancas y electrodomésticos con paneles
Ejemplo de cocina comedor marinera con armarios estilo shaker, puertas de armario blancas, salpicadero blanco, suelo de madera en tonos medios, dos o más islas, encimeras blancas y electrodomésticos con paneles
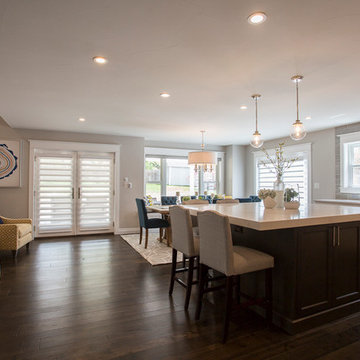
Large kitchen that features 2 islands, thick Caeserstone quartz counter tops on both islands, beautiful crackle ceramic backsplash tile. Polished nickel hardware.
Halmark Monterey Collection, Baccara Maple in combined widths of 4", 6" & 8", Caeserstone 5131 Calacatta Nuvo (2cm built-up to look like 6cm on both islands & 3cm on perimeter counters). Perimeter cabinets = Kitchencraft Lexington Maple Alabaster Island cabinets = Kitchencraft Lexington Maple Thunder. Crackle ceramic backsplash tile = MSI Tile Higland Park 4x12 Dove Gray. Hunter Douglas Silouette window shades. Window panels in Family Room = Softline Maxwell. Rowe Furniture Eero chairs in a yellow geometric fabric.
Wall color = Benjamin Moore 1465 Nimbus,eggshell finish
Trim color = Benjamin Moore 967 Cloud White, semi-gloss finish
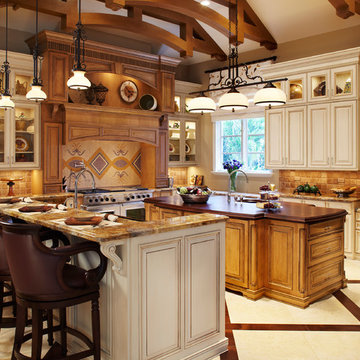
Foto de cocina clásica grande con armarios con paneles con relieve, puertas de armario beige, fregadero bajoencimera, encimera de cuarzo compacto, salpicadero beige, salpicadero de azulejos de cerámica, electrodomésticos de acero inoxidable, suelo de azulejos de cemento, dos o más islas y suelo beige
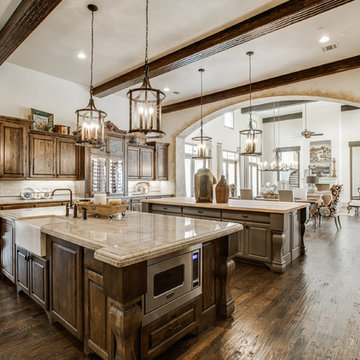
2 PAIGEBROOKE
WESTLAKE, TEXAS 76262
Live like Spanish royalty in our most realized Mediterranean villa ever. Brilliantly designed entertainment wings: open living-dining-kitchen suite on the north, game room and home theatre on the east, quiet conversation in the library and hidden parlor on the south, all surrounding a landscaped courtyard. Studding luxury in the west wing master suite. Children's bedrooms upstairs share dedicated homework room. Experience the sensation of living beautifully at this authentic Mediterranean villa in Westlake!
- See more at: http://www.livingbellavita.com/southlake/westlake-model-home
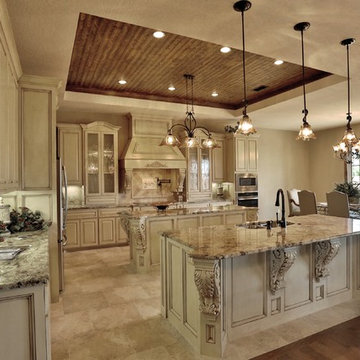
LakeKover Photography
Ejemplo de cocina comedor mediterránea de tamaño medio con fregadero bajoencimera, armarios estilo shaker, encimera de granito, salpicadero beige, salpicadero de azulejos de piedra, electrodomésticos de acero inoxidable, suelo de baldosas de porcelana y dos o más islas
Ejemplo de cocina comedor mediterránea de tamaño medio con fregadero bajoencimera, armarios estilo shaker, encimera de granito, salpicadero beige, salpicadero de azulejos de piedra, electrodomésticos de acero inoxidable, suelo de baldosas de porcelana y dos o más islas

Design Studio West and Brady Architectural Photography
Modelo de cocinas en L tradicional extra grande abierta con armarios con paneles empotrados, puertas de armario de madera en tonos medios, salpicadero beige, electrodomésticos con paneles, fregadero sobremueble, suelo de piedra caliza, encimera de granito, dos o más islas y salpicadero de piedra caliza
Modelo de cocinas en L tradicional extra grande abierta con armarios con paneles empotrados, puertas de armario de madera en tonos medios, salpicadero beige, electrodomésticos con paneles, fregadero sobremueble, suelo de piedra caliza, encimera de granito, dos o más islas y salpicadero de piedra caliza

'Book matched' porcelain floor. Custom millwork and doorways. Painted railing with iron balusters.
Imagen de cocina comedor clásica extra grande con fregadero bajoencimera, armarios con paneles empotrados, puertas de armario blancas, encimera de cuarcita, salpicadero verde, salpicadero de mármol, electrodomésticos de colores, suelo de madera oscura, dos o más islas, suelo marrón y encimeras beige
Imagen de cocina comedor clásica extra grande con fregadero bajoencimera, armarios con paneles empotrados, puertas de armario blancas, encimera de cuarcita, salpicadero verde, salpicadero de mármol, electrodomésticos de colores, suelo de madera oscura, dos o más islas, suelo marrón y encimeras beige
2.187 ideas para cocinas con dos o más islas
1