35 ideas para cocinas con vigas vistas
Filtrar por
Presupuesto
Ordenar por:Popular hoy
1 - 20 de 35 fotos
Artículo 1 de 3

Ejemplo de cocina de estilo de casa de campo con armarios con rebordes decorativos, puertas de armario blancas, salpicadero verde, salpicadero de ladrillos, suelo de madera clara, una isla, suelo marrón, encimeras multicolor, vigas vistas, fregadero bajoencimera y electrodomésticos de acero inoxidable

The original kitchen was designed and built by the original homeowner, needless to say neither design nor building was his profession. Further, the entire house has hydronic tubing in gypcrete for heat which means to utilities (water, ventilation or power) could be brought up through the floor or down from the ceiling except on the the exterior walls.
The current homeowners love to cook and have a seasonal garden that generates a lot of lovely fruits and vegetables for both immediate consumption and preserving, hence, kitchen counter space, two sinks, the induction cooktop and the steam oven were all 'must haves' for both the husband and the wife. The beautiful wood plank porcelain tile floors ensures a slip resistant floor that is sturdy enough to stand up to their three four-legged children.
Utilizing the three existing j-boxes in the ceiling, the cable and rail system combined with the under cabinet light illuminates every corner of this formerly dark kitchen.
The rustic knotty alder cabinetry, wood plank tile floor and the bronze finish hardware/lighting all help to achieve the rustic casual look the homeowners craved.
Photo by A Kitchen That Works LLC

david marlowe
Diseño de cocina blanca y madera de estilo americano grande con una isla, fregadero encastrado, armarios estilo shaker, puertas de armario de madera oscura, encimera de granito, salpicadero multicolor, salpicadero de azulejos de cerámica, electrodomésticos de acero inoxidable, suelo de baldosas de cerámica, suelo beige, encimeras multicolor y vigas vistas
Diseño de cocina blanca y madera de estilo americano grande con una isla, fregadero encastrado, armarios estilo shaker, puertas de armario de madera oscura, encimera de granito, salpicadero multicolor, salpicadero de azulejos de cerámica, electrodomésticos de acero inoxidable, suelo de baldosas de cerámica, suelo beige, encimeras multicolor y vigas vistas
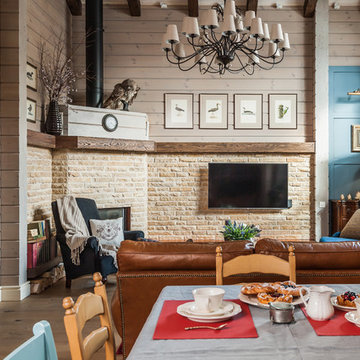
Кухня кантри, фрагмент, вид на гостиную. Небольшой угловой камин, отделка камень, ТВ на стене.
Foto de cocina de estilo de casa de campo de tamaño medio con fregadero sobremueble, armarios estilo shaker, puertas de armario azules, encimera de acrílico, salpicadero blanco, salpicadero de losas de piedra, electrodomésticos de colores, suelo de madera en tonos medios, suelo marrón, encimeras blancas y vigas vistas
Foto de cocina de estilo de casa de campo de tamaño medio con fregadero sobremueble, armarios estilo shaker, puertas de armario azules, encimera de acrílico, salpicadero blanco, salpicadero de losas de piedra, electrodomésticos de colores, suelo de madera en tonos medios, suelo marrón, encimeras blancas y vigas vistas

modern furnishings and a palette of white oak, quartz, and wood paneling create a warm, inviting open kitchen, living and dining space
Imagen de cocinas en L pequeña abierta con armarios con paneles lisos, puertas de armario blancas, encimera de cuarzo compacto, electrodomésticos de acero inoxidable, una isla, encimeras grises, suelo negro, vigas vistas, fregadero bajoencimera y suelo de baldosas de porcelana
Imagen de cocinas en L pequeña abierta con armarios con paneles lisos, puertas de armario blancas, encimera de cuarzo compacto, electrodomésticos de acero inoxidable, una isla, encimeras grises, suelo negro, vigas vistas, fregadero bajoencimera y suelo de baldosas de porcelana

The French Quarter® Yoke makes hanging a gas light safe and beautiful. Over the years, this design has become one of our most popular. This bracket incorporates an extra level of symmetry to our original French Quarter® Lantern. The yoke bracket is also available with a ladder rack. The Original French Quarter® Light on a Yoke is available in natural gas, liquid propane and electric.
Standard Lantern Sizes
Height Width Depth
14.0" 9.25" 9.25"
18.0" 10.5" 10.5"
21.0" 11.5" 11.5"
24.0" 13.25" 13.25"
27.0" 14.5" 14.5"
*30.0" 17.25" 17.25"
*36.0" 21.25" 21.25"
*Oversized lights are not returnable.
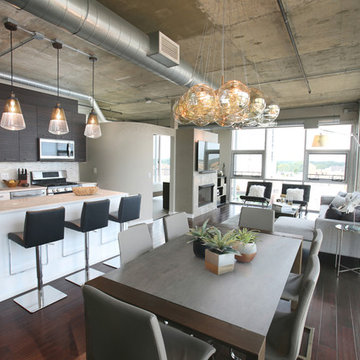
A loft with a "builder's special" look was completely customized. Horizontal grain in the new upper cabinetry and white lowers with a waterfall counter on the island lend to the contemporary feel.
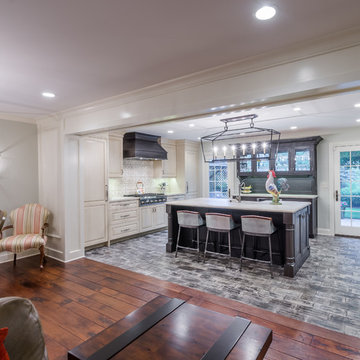
This project included the total interior remodeling and renovation of the Kitchen, Living, Dining and Family rooms. The Dining and Family rooms switched locations, and the Kitchen footprint expanded, with a new larger opening to the new front Family room. New doors were added to the kitchen, as well as a gorgeous buffet cabinetry unit - with windows behind the upper glass-front cabinets.
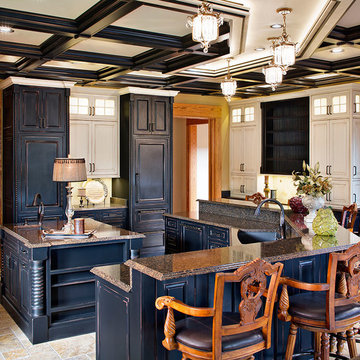
Ejemplo de cocinas en U clásico grande abierto con fregadero bajoencimera, armarios con paneles con relieve, puertas de armario negras, encimera de cuarzo compacto, salpicadero amarillo, salpicadero de azulejos de porcelana, electrodomésticos con paneles, suelo de travertino, dos o más islas, suelo amarillo, encimeras negras y vigas vistas

Kevin Meechan Photography
Imagen de cocina lineal rural grande abierta con armarios con paneles empotrados, puertas de armario con efecto envejecido, encimera de cuarcita, salpicadero beige, salpicadero con mosaicos de azulejos, electrodomésticos de acero inoxidable, suelo de ladrillo, una isla, encimeras beige y vigas vistas
Imagen de cocina lineal rural grande abierta con armarios con paneles empotrados, puertas de armario con efecto envejecido, encimera de cuarcita, salpicadero beige, salpicadero con mosaicos de azulejos, electrodomésticos de acero inoxidable, suelo de ladrillo, una isla, encimeras beige y vigas vistas
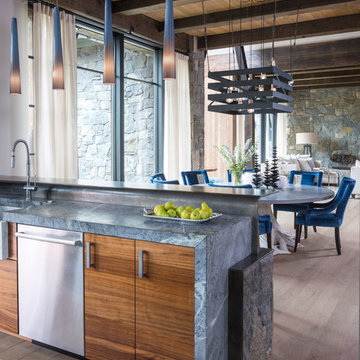
Rustic mountain home with touches of modernism and pops of color.
Diseño de cocina comedor actual con fregadero sobremueble, armarios con paneles lisos, puertas de armario de madera oscura, electrodomésticos de acero inoxidable, suelo de madera clara, suelo beige, encimeras grises, vigas vistas y península
Diseño de cocina comedor actual con fregadero sobremueble, armarios con paneles lisos, puertas de armario de madera oscura, electrodomésticos de acero inoxidable, suelo de madera clara, suelo beige, encimeras grises, vigas vistas y península
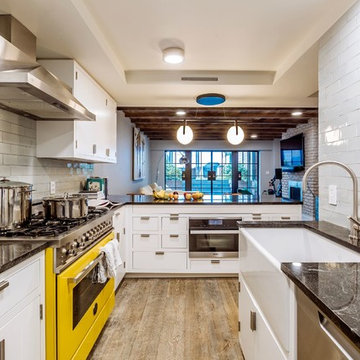
The ceilings were raised and a reclaimed wood was added to create a warmth that spoke to the original detailing of the home. The kitchen renovation included simple, white kitchen shaker style kitchen cabinetry that was complimented by a bright, yellow, Italian range.
This combination of sophistication and whimsy made its way throughout the rest of the space.
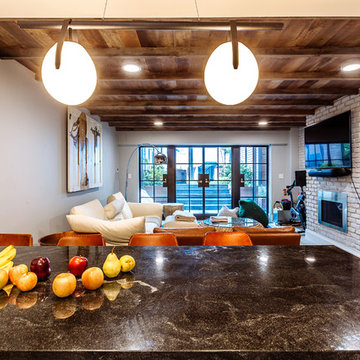
he ceilings were raised and a reclaimed wood was added to create a warmth that spoke to the original detailing of the home.
The kitchen renovation included simple, white kitchen shaker style kitchen cabinetry that was complimented by a bright, yellow, Italian range.
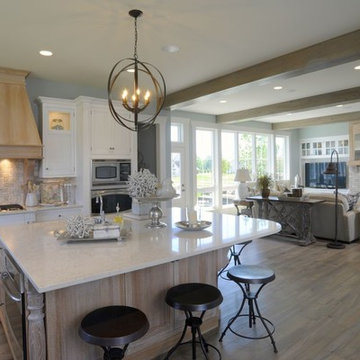
Ejemplo de cocina costera con suelo vinílico, suelo gris, vigas vistas, fregadero bajoencimera, armarios con paneles empotrados, puertas de armario blancas, salpicadero multicolor, salpicadero de azulejos de piedra, electrodomésticos de acero inoxidable, una isla y encimeras blancas
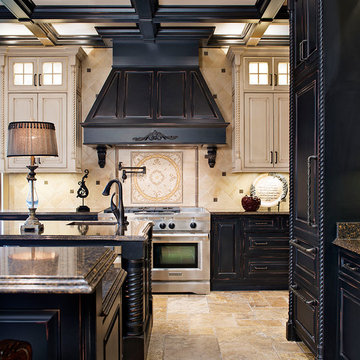
Imagen de cocinas en U clásico grande abierto con fregadero bajoencimera, armarios con paneles con relieve, puertas de armario negras, encimera de cuarzo compacto, salpicadero amarillo, puertas de cuarzo sintético, electrodomésticos de acero inoxidable, suelo de travertino, dos o más islas, suelo amarillo, encimeras negras y vigas vistas
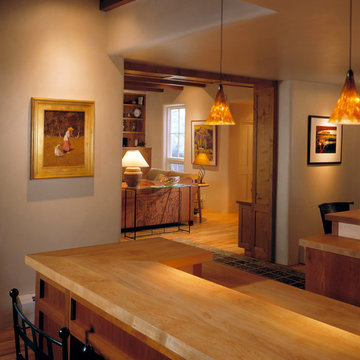
david marlowe
Imagen de cocina isla de cocina pequeña y blanca y madera de estilo americano grande con fregadero encastrado, armarios estilo shaker, puertas de armario de madera oscura, encimera de granito, salpicadero multicolor, salpicadero de azulejos de cerámica, electrodomésticos de acero inoxidable, suelo de baldosas de cerámica, una isla, suelo marrón y vigas vistas
Imagen de cocina isla de cocina pequeña y blanca y madera de estilo americano grande con fregadero encastrado, armarios estilo shaker, puertas de armario de madera oscura, encimera de granito, salpicadero multicolor, salpicadero de azulejos de cerámica, electrodomésticos de acero inoxidable, suelo de baldosas de cerámica, una isla, suelo marrón y vigas vistas
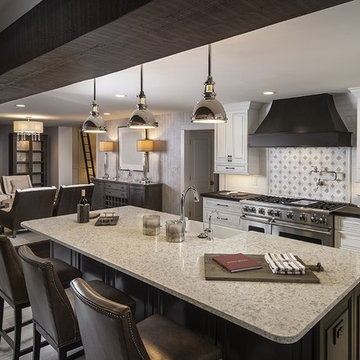
Beautiful updated kitchen with a twist of transitional and traditional features!
Modelo de cocina tradicional renovada grande con fregadero sobremueble, armarios con paneles con relieve, puertas de armario blancas, encimera de cuarzo compacto, salpicadero blanco, salpicadero de azulejos tipo metro, electrodomésticos de acero inoxidable, suelo de baldosas de cerámica, una isla, suelo gris, encimeras blancas y vigas vistas
Modelo de cocina tradicional renovada grande con fregadero sobremueble, armarios con paneles con relieve, puertas de armario blancas, encimera de cuarzo compacto, salpicadero blanco, salpicadero de azulejos tipo metro, electrodomésticos de acero inoxidable, suelo de baldosas de cerámica, una isla, suelo gris, encimeras blancas y vigas vistas
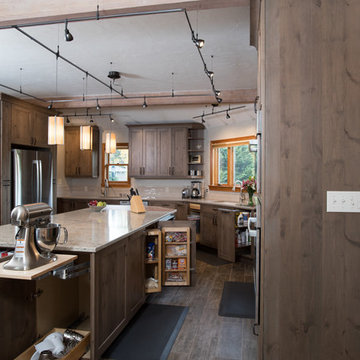
The original kitchen was designed and built by the original homeowner, needless to say neither design nor building was his profession. Further, the entire house has hydronic tubing in gypcrete for heat which means to utilities (water, ventilation or power) could be brought up through the floor or down from the ceiling except on the the exterior walls.
The current homeowners love to cook and have a seasonal garden that generates a lot of lovely fruits and vegetables for both immediate consumption and preserving, hence, kitchen counter space, two sinks, the induction cooktop and the steam oven were all 'must haves' for both the husband and the wife. The beautiful wood plank porcelain tile floors ensures a slip resistant floor that is sturdy enough to stand up to their three four-legged children.
Utilizing the three existing j-boxes in the ceiling, the cable and rail system combined with the under cabinet light illuminates every corner of this formerly dark kitchen.
The rustic knotty alder cabinetry, wood plank tile floor and the bronze finish hardware/lighting all help to achieve the rustic casual look the homeowners craved.
Photo by A Kitchen That Works LLC
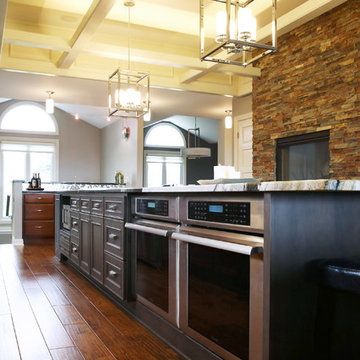
Foto de cocinas en U blanco y madera clásico grande con despensa, fregadero bajoencimera, armarios con paneles lisos, puertas de armario de madera en tonos medios, salpicadero blanco, salpicadero de azulejos de cerámica, electrodomésticos de acero inoxidable, suelo de madera oscura, una isla, suelo marrón, vigas vistas, encimera de granito y encimeras multicolor
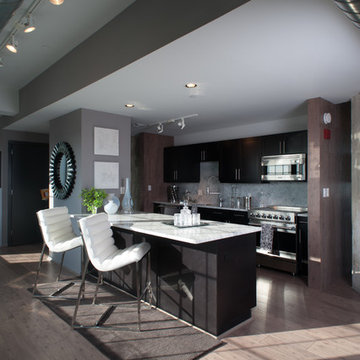
***Winner of International Property Award 2016-2017***
This luxurious model home in Silo Point, Baltimore, MD, showcases a Modern Bling aesthetic. The warm, light wood floors and wood panel accent walls complement the coolness of stainless steel and chrome accented furniture, lighting, and accessories. Modern Bling combines reflective metals and sleek, minimalist lines that create an indulgent atmosphere.
35 ideas para cocinas con vigas vistas
1