11.042 ideas para cocinas con fregadero sobremueble
Filtrar por
Presupuesto
Ordenar por:Popular hoy
1 - 20 de 11.042 fotos
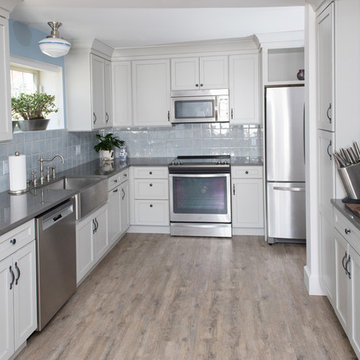
Diseño de cocinas en L clásica renovada de tamaño medio cerrada sin isla con fregadero sobremueble, armarios estilo shaker, puertas de armario blancas, encimera de cuarzo compacto, salpicadero azul, salpicadero de azulejos de cerámica, electrodomésticos de acero inoxidable y suelo de madera clara

For this project, the entire kitchen was designed around the “must-have” Lacanche range in the stunning French Blue with brass trim. That was the client’s dream and everything had to be built to complement it. Bilotta senior designer, Randy O’Kane, CKD worked with Paul Benowitz and Dipti Shah of Benowitz Shah Architects to contemporize the kitchen while staying true to the original house which was designed in 1928 by regionally noted architect Franklin P. Hammond. The clients purchased the home over two years ago from the original owner. While the house has a magnificent architectural presence from the street, the basic systems, appointments, and most importantly, the layout and flow were inappropriately suited to contemporary living.
The new plan removed an outdated screened porch at the rear which was replaced with the new family room and moved the kitchen from a dark corner in the front of the house to the center. The visual connection from the kitchen through the family room is dramatic and gives direct access to the rear yard and patio. It was important that the island separating the kitchen from the family room have ample space to the left and right to facilitate traffic patterns, and interaction among family members. Hence vertical kitchen elements were placed primarily on existing interior walls. The cabinetry used was Bilotta’s private label, the Bilotta Collection – they selected beautiful, dramatic, yet subdued finishes for the meticulously handcrafted cabinetry. The double islands allow for the busy family to have a space for everything – the island closer to the range has seating and makes a perfect space for doing homework or crafts, or having breakfast or snacks. The second island has ample space for storage and books and acts as a staging area from the kitchen to the dinner table. The kitchen perimeter and both islands are painted in Benjamin Moore’s Paper White. The wall cabinets flanking the sink have wire mesh fronts in a statuary bronze – the insides of these cabinets are painted blue to match the range. The breakfast room cabinetry is Benjamin Moore’s Lampblack with the interiors of the glass cabinets painted in Paper White to match the kitchen. All countertops are Vermont White Quartzite from Eastern Stone. The backsplash is Artistic Tile’s Kyoto White and Kyoto Steel. The fireclay apron-front main sink is from Rohl while the smaller prep sink is from Linkasink. All faucets are from Waterstone in their antique pewter finish. The brass hardware is from Armac Martin and the pendants above the center island are from Circa Lighting. The appliances, aside from the range, are a mix of Sub-Zero, Thermador and Bosch with panels on everything.

Imagen de cocina tradicional de tamaño medio con fregadero sobremueble, puertas de armario blancas, una isla, suelo beige, armarios con rebordes decorativos, encimera de mármol, salpicadero beige, salpicadero de azulejos de terracota, electrodomésticos blancos, suelo de piedra caliza y encimeras blancas
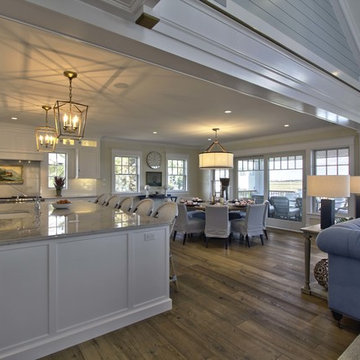
Todd Tully Danner, AIA
Modelo de cocina marinera grande con fregadero sobremueble, armarios con rebordes decorativos, puertas de armario blancas, encimera de cuarcita, salpicadero blanco, salpicadero de azulejos tipo metro, electrodomésticos de acero inoxidable, suelo de madera en tonos medios, una isla y suelo marrón
Modelo de cocina marinera grande con fregadero sobremueble, armarios con rebordes decorativos, puertas de armario blancas, encimera de cuarcita, salpicadero blanco, salpicadero de azulejos tipo metro, electrodomésticos de acero inoxidable, suelo de madera en tonos medios, una isla y suelo marrón

This Brookfield Kitchen Remodel was initiated by the Owners desire to update her dated 1990's oak kitchen with a fresh new look. The once, u-shaped kitchen, was redesigned with a large island with granite countertop. A mix of white and dark stained custom cabinets brightened the space and gave personality to chef space. Quartz countertops on the perimeter coordinates with the grey glass subway backsplash. Glass Uppers finish the cabinetry off, providing a space for the Owner to display fun dish-ware. Additional customization is found in the message center with mail slots, charging station, cork board and dry erase boards.

EnviroHomeDesign LLC
Diseño de cocina tradicional pequeña cerrada sin isla con fregadero sobremueble, armarios con paneles empotrados, puertas de armario verdes, encimera de cuarzo compacto, salpicadero blanco, salpicadero de azulejos de cerámica, electrodomésticos blancos y suelo de madera en tonos medios
Diseño de cocina tradicional pequeña cerrada sin isla con fregadero sobremueble, armarios con paneles empotrados, puertas de armario verdes, encimera de cuarzo compacto, salpicadero blanco, salpicadero de azulejos de cerámica, electrodomésticos blancos y suelo de madera en tonos medios

KuDa Photography
Complete kitchen remodel in a Craftsman style with very rich wood tones and clean painted upper cabinets. White Caesarstone countertops add a lot of light to the space as well as the new back door leading to the back yard.
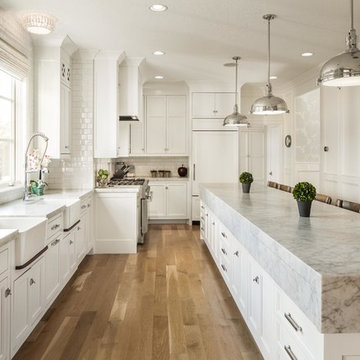
Modelo de cocina tradicional renovada con fregadero sobremueble, armarios con paneles empotrados, puertas de armario blancas, salpicadero blanco, salpicadero de azulejos tipo metro, electrodomésticos con paneles y encimera de mármol

Imagen de cocina clásica con armarios tipo vitrina, electrodomésticos de acero inoxidable, fregadero sobremueble, encimera de mármol, salpicadero blanco, salpicadero de azulejos tipo metro, encimeras blancas y con blanco y negro
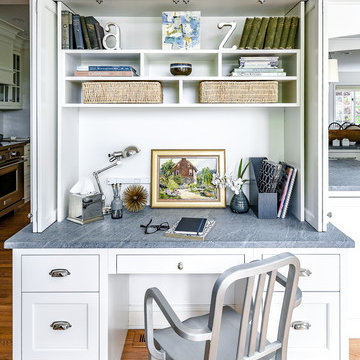
Diseño de cocina clásica renovada grande con fregadero sobremueble, armarios con paneles lisos, puertas de armario blancas, encimera de esteatita, salpicadero blanco, salpicadero de azulejos de cerámica, electrodomésticos con paneles, suelo de madera clara, una isla y encimeras grises

Foto de cocina contemporánea abierta con fregadero sobremueble, armarios con paneles lisos, puertas de armario de madera oscura, salpicadero verde, electrodomésticos de acero inoxidable, una isla, suelo beige y encimeras blancas

Foto de cocinas en L campestre grande con fregadero sobremueble, armarios estilo shaker, puertas de armario azules, salpicadero blanco, salpicadero de azulejos tipo metro, una isla, encimera de cuarzo compacto, electrodomésticos negros, suelo de mármol, suelo gris y encimeras negras

Our client desired a bespoke farmhouse kitchen and sought unique items to create this one of a kind farmhouse kitchen their family. We transformed this kitchen by changing the orientation, removed walls and opened up the exterior with a 3 panel stacking door.
The oversized pendants are the subtle frame work for an artfully made metal hood cover. The statement hood which I discovered on one of my trips inspired the design and added flare and style to this home.
Nothing is as it seems, the white cabinetry looks like shaker until you look closer it is beveled for a sophisticated finish upscale finish.
The backsplash looks like subway until you look closer it is actually 3d concave tile that simply looks like it was formed around a wine bottle.
We added the coffered ceiling and wood flooring to create this warm enhanced featured of the space. The custom cabinetry then was made to match the oak wood on the ceiling. The pedestal legs on the island enhance the characterizes for the cerused oak cabinetry.
Fabulous clients make fabulous projects.

Stephen Thrift Phtography
Diseño de cocinas en U tradicional renovado grande con fregadero sobremueble, puertas de armario blancas, encimera de granito, salpicadero blanco, salpicadero de azulejos de cerámica, electrodomésticos de acero inoxidable, una isla, suelo marrón, despensa, armarios abiertos y suelo de madera oscura
Diseño de cocinas en U tradicional renovado grande con fregadero sobremueble, puertas de armario blancas, encimera de granito, salpicadero blanco, salpicadero de azulejos de cerámica, electrodomésticos de acero inoxidable, una isla, suelo marrón, despensa, armarios abiertos y suelo de madera oscura

Photography: Stacy Zarin Goldberg
Imagen de cocinas en L contemporánea pequeña abierta con fregadero sobremueble, armarios estilo shaker, puertas de armario azules, encimera de madera, salpicadero blanco, salpicadero de azulejos de cerámica, electrodomésticos blancos, suelo de baldosas de porcelana, una isla y suelo marrón
Imagen de cocinas en L contemporánea pequeña abierta con fregadero sobremueble, armarios estilo shaker, puertas de armario azules, encimera de madera, salpicadero blanco, salpicadero de azulejos de cerámica, electrodomésticos blancos, suelo de baldosas de porcelana, una isla y suelo marrón

SCHROCK ENTRA KITCHEN
LIMESTONE ON PERIMETER AND MARITIME ON ISLAND
Modelo de cocinas en L contemporánea grande con fregadero sobremueble, salpicadero blanco, electrodomésticos de acero inoxidable, suelo de madera en tonos medios, encimeras blancas, armarios estilo shaker, puertas de armario blancas, encimera de mármol, una isla, despensa, salpicadero de azulejos de vidrio y suelo multicolor
Modelo de cocinas en L contemporánea grande con fregadero sobremueble, salpicadero blanco, electrodomésticos de acero inoxidable, suelo de madera en tonos medios, encimeras blancas, armarios estilo shaker, puertas de armario blancas, encimera de mármol, una isla, despensa, salpicadero de azulejos de vidrio y suelo multicolor

Shaker kitchen cabinets were painted in a deep green to highlight the brass hardware. Carrara marble worktops and reclaimed oak on the island complete the scheme for a bespoke individual finish.
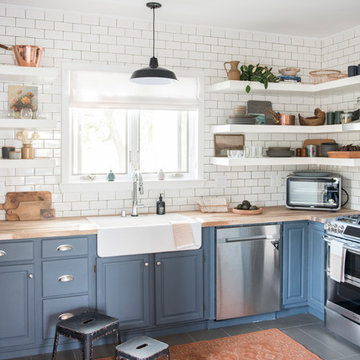
Julia Sperling
Imagen de cocinas en L costera sin isla con fregadero sobremueble, armarios con paneles con relieve, puertas de armario azules, encimera de madera, salpicadero blanco, salpicadero de azulejos tipo metro, electrodomésticos de acero inoxidable y suelo gris
Imagen de cocinas en L costera sin isla con fregadero sobremueble, armarios con paneles con relieve, puertas de armario azules, encimera de madera, salpicadero blanco, salpicadero de azulejos tipo metro, electrodomésticos de acero inoxidable y suelo gris

This stunning kitchen features black kitchen cabinets, brass hardware, butcher block countertops, custom backsplash and marble floor, which we can't get enough of!
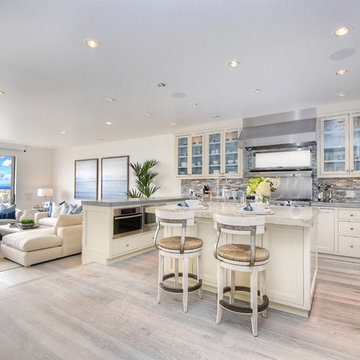
Foto de cocinas en U costero de tamaño medio abierto con armarios tipo vitrina, puertas de armario blancas, una isla, electrodomésticos de acero inoxidable, fregadero sobremueble, salpicadero verde, salpicadero de azulejos en listel, suelo gris y suelo de madera clara
11.042 ideas para cocinas con fregadero sobremueble
1