19 ideas para cocinas alargadas
Filtrar por
Presupuesto
Ordenar por:Popular hoy
1 - 19 de 19 fotos
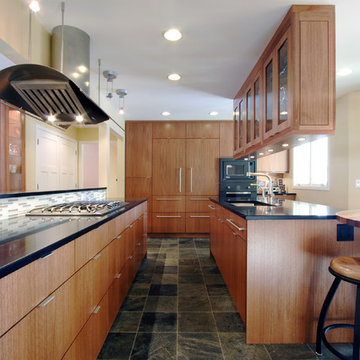
Foto de cocina alargada y estrecha contemporánea con armarios con paneles lisos, puertas de armario de madera oscura, salpicadero de azulejos en listel y electrodomésticos con paneles

Contemporary kitchen and dining space with Nordic styling for a young family in Kensington. The kitchen is bespoke made and designed by the My-Studio team as part of our joinery offer.

Our client was undertaking a major renovation and extension of their large Edwardian home and wanted to create a Hamptons style kitchen, with a specific emphasis on catering for their large family and the need to be able to provide a large entertaining area for both family gatherings and as a senior executive of a major company the need to entertain guests at home. It was a real delight to have such an expansive space to work with to design this kitchen and walk-in-pantry and clients who trusted us implicitly to bring their vision to life. The design features a face-frame construction with shaker style doors made in solid English Oak and then finished in two-pack satin paint. The open grain of the oak timber, which lifts through the paint, adds a textural and visual element to the doors and panels. The kitchen is topped beautifully with natural 'Super White' granite, 4 slabs of which were required for the massive 5.7m long and 1.3m wide island bench to achieve the best grain match possible throughout the whole length of the island. The integrated Sub Zero fridge and 1500mm wide Wolf stove sit perfectly within the Hamptons style and offer a true chef's experience in the home. A pot filler over the stove offers practicality and convenience and adds to the Hamptons style along with the beautiful fireclay sink and bridge tapware. A clever wet bar was incorporated into the far end of the kitchen leading out to the pool with a built in fridge drawer and a coffee station. The walk-in pantry, which extends almost the entire length behind the kitchen, adds a secondary preparation space and unparalleled storage space for all of the kitchen gadgets, cookware and serving ware a keen home cook and avid entertainer requires.
Designed By: Rex Hirst
Photography By: Tim Turner
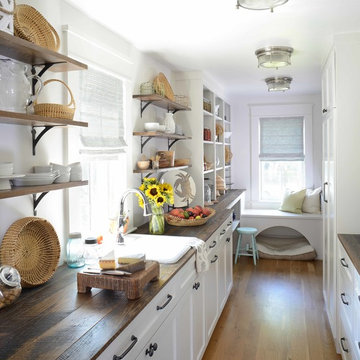
Jim Somerset
Ejemplo de cocina alargada marinera sin isla con despensa, fregadero encastrado, armarios con paneles empotrados, puertas de armario blancas, encimera de madera, suelo de madera oscura y suelo marrón
Ejemplo de cocina alargada marinera sin isla con despensa, fregadero encastrado, armarios con paneles empotrados, puertas de armario blancas, encimera de madera, suelo de madera oscura y suelo marrón
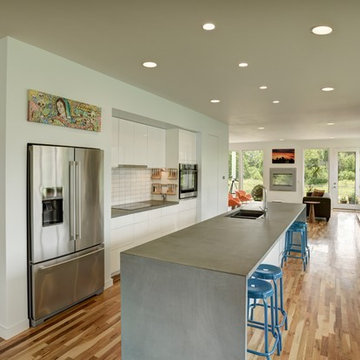
Moment In Time Photography
Modelo de cocina alargada contemporánea abierta con fregadero de doble seno, armarios con paneles lisos, puertas de armario blancas, encimera de cemento, salpicadero blanco, electrodomésticos de acero inoxidable, suelo de madera en tonos medios y una isla
Modelo de cocina alargada contemporánea abierta con fregadero de doble seno, armarios con paneles lisos, puertas de armario blancas, encimera de cemento, salpicadero blanco, electrodomésticos de acero inoxidable, suelo de madera en tonos medios y una isla

Visual Comfort Darlana 4 Light Medium Lantern
Modelo de cocina alargada clásica con fregadero bajoencimera, armarios estilo shaker, puertas de armario blancas, salpicadero blanco, salpicadero de azulejos tipo metro, electrodomésticos de acero inoxidable, suelo de madera oscura y una isla
Modelo de cocina alargada clásica con fregadero bajoencimera, armarios estilo shaker, puertas de armario blancas, salpicadero blanco, salpicadero de azulejos tipo metro, electrodomésticos de acero inoxidable, suelo de madera oscura y una isla
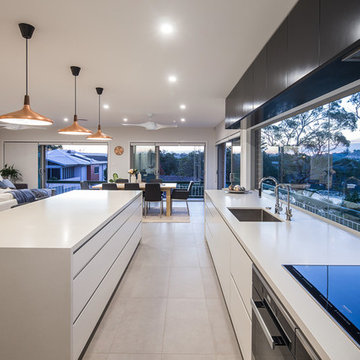
Josh Hill Photography
Modelo de cocina comedor alargada actual extra grande con fregadero de un seno, armarios con paneles lisos, puertas de armario blancas, electrodomésticos de acero inoxidable, suelo de baldosas de cerámica y una isla
Modelo de cocina comedor alargada actual extra grande con fregadero de un seno, armarios con paneles lisos, puertas de armario blancas, electrodomésticos de acero inoxidable, suelo de baldosas de cerámica y una isla
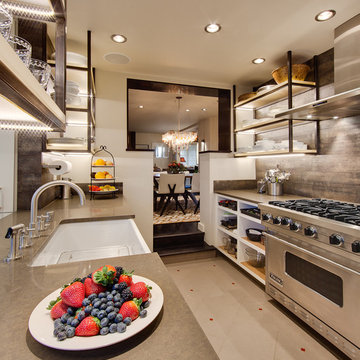
Foto de cocina alargada actual con fregadero sobremueble, armarios abiertos y electrodomésticos de acero inoxidable
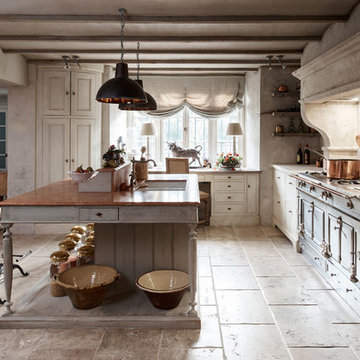
A HOME THAT APPEALS TO ALL THE SENSES
Inspired by this client's passion for sights, smells and love of 18th Century Belgian interiors, this incredible London home has astonishing attention to detail, incredible flair and an overwhelming commitment to long-held design concept.
The main kitchen design included a bespoke La Cornue Château range cooker, sourcing a magnificent Louis XIV mantel from France, creating a beautiful writing desk with aged oak surface, a curved full high cupboard with TV storage and a fabulous island centrepiece with beautiful turned pilaster legs, open cutlery storage and marble surface.
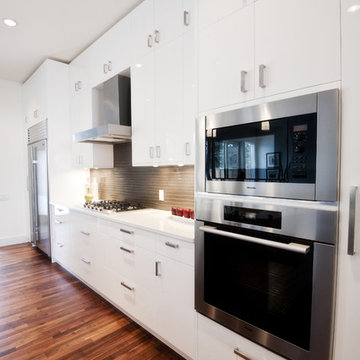
This six bedroom giant, completed in the spring of 2010, features rich walnut floors and high gloss accents of baby grand piano white through out its 3,000 square foot layout.
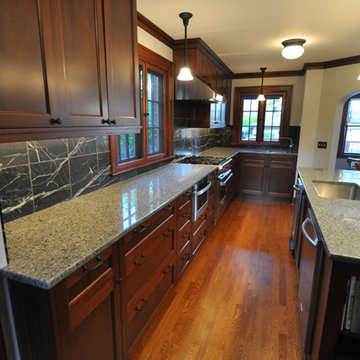
A remodel of the main floor of a Tudor-style brick home in Seattle. Where an '80s kitchen with laminate counters once stood, a new custom kitchen with mahogany cabinets, granite and soapstone backsplash now comfortable fits in this traditional home.
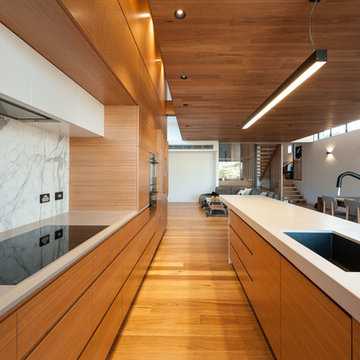
Located high on a hill overlooking Brisbane city, the View House is a ambitious and bold extension to a pre-war cottage. Barely visible from the street, the extension captures the spectacular view from all three levels and in parts, from the cottage itself. The cottage has been meticulously restored, maintaining the period features whilst providing a hint of the contemporary behind.
Photographer: Kate Mathieson Photography
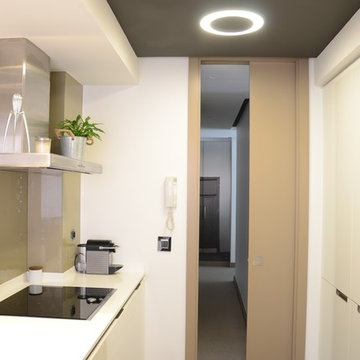
Vista desde la cocina.
Diseño de cocina alargada y beige y blanca contemporánea pequeña cerrada sin isla con armarios con paneles lisos, puertas de armario blancas, electrodomésticos de acero inoxidable, suelo gris y encimeras blancas
Diseño de cocina alargada y beige y blanca contemporánea pequeña cerrada sin isla con armarios con paneles lisos, puertas de armario blancas, electrodomésticos de acero inoxidable, suelo gris y encimeras blancas
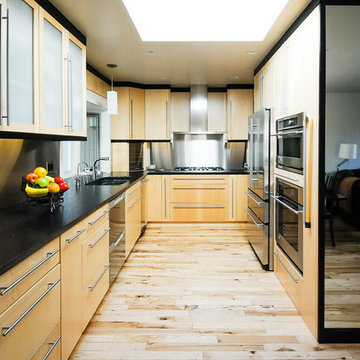
Ashlee Gadd
Diseño de cocina alargada contemporánea de tamaño medio con armarios con paneles lisos, puertas de armario de madera clara, electrodomésticos de acero inoxidable y suelo de madera clara
Diseño de cocina alargada contemporánea de tamaño medio con armarios con paneles lisos, puertas de armario de madera clara, electrodomésticos de acero inoxidable y suelo de madera clara
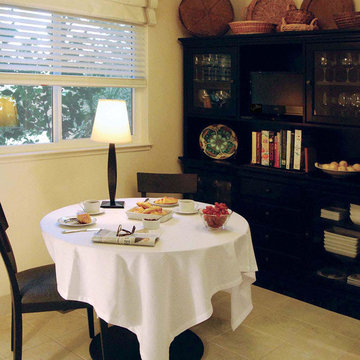
Cozy breakfast nook for morning coffee. Cabinet with hutch fits the space perfectly, providing cabinets for glass ware and a niche for early morning TV viewing.
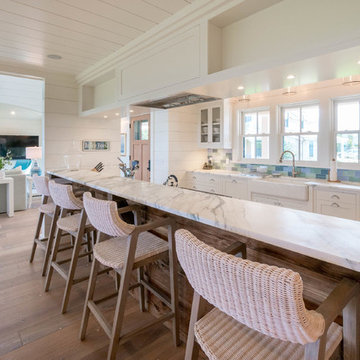
Diseño de cocina alargada y blanca y madera costera de tamaño medio sin isla con despensa, fregadero sobremueble, armarios estilo shaker, puertas de armario blancas, encimera de piedra caliza, salpicadero multicolor, salpicadero de azulejos de porcelana, electrodomésticos blancos, suelo de madera clara, suelo marrón, encimeras multicolor, bandeja y barras de cocina
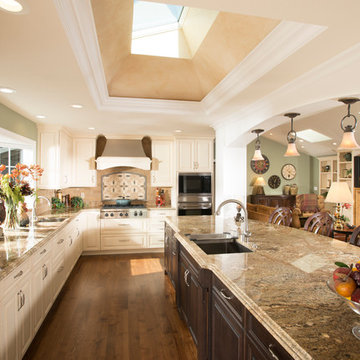
Diseño de cocina alargada clásica extra grande abierta con fregadero bajoencimera, armarios con paneles con relieve, puertas de armario beige, encimera de granito, salpicadero multicolor, electrodomésticos de acero inoxidable y una isla
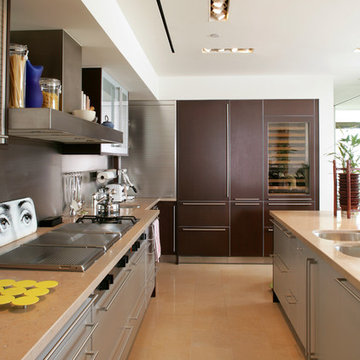
Modelo de cocina alargada actual con fregadero bajoencimera, armarios con paneles lisos, puertas de armario marrones y salpicadero verde
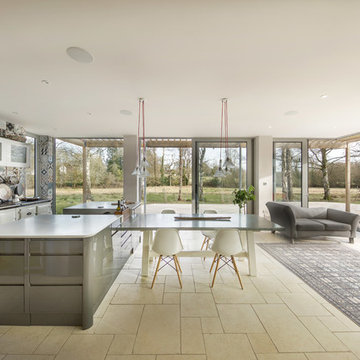
Imagen de cocina alargada contemporánea abierta con armarios con paneles lisos, puertas de armario grises, salpicadero multicolor, electrodomésticos blancos, dos o más islas, suelo beige y salpicadero de azulejos de cerámica
19 ideas para cocinas alargadas
1