2.205 ideas para cocinas extra grandes
Filtrar por
Presupuesto
Ordenar por:Popular hoy
1 - 20 de 2205 fotos

URRUTIA DESIGN
Photography by Matt Sartain
Modelo de cocina comedor abovedada y lineal clásica renovada extra grande con electrodomésticos de acero inoxidable, salpicadero de azulejos tipo metro, salpicadero marrón, armarios estilo shaker, encimera de mármol, fregadero bajoencimera, encimeras blancas, suelo de madera clara, una isla, suelo beige y con blanco y negro
Modelo de cocina comedor abovedada y lineal clásica renovada extra grande con electrodomésticos de acero inoxidable, salpicadero de azulejos tipo metro, salpicadero marrón, armarios estilo shaker, encimera de mármol, fregadero bajoencimera, encimeras blancas, suelo de madera clara, una isla, suelo beige y con blanco y negro

Builder: Denali Custom Homes - Architectural Designer: Alexander Design Group - Interior Designer: Studio M Interiors - Photo: Spacecrafting Photography
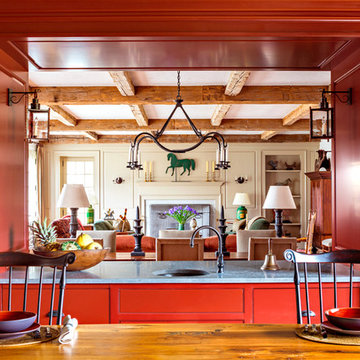
A pass-through counter serves as a beverage center and provides a visual connection from the Kitchen to the Living Room / Dining Room.
Robert Benson Photography

Blackstone Edge Photography
Ejemplo de cocina actual extra grande con fregadero bajoencimera, armarios con paneles lisos, puertas de armario de madera oscura, encimera de cuarzo compacto, salpicadero blanco, salpicadero de azulejos de porcelana, electrodomésticos de acero inoxidable, suelo de madera en tonos medios y dos o más islas
Ejemplo de cocina actual extra grande con fregadero bajoencimera, armarios con paneles lisos, puertas de armario de madera oscura, encimera de cuarzo compacto, salpicadero blanco, salpicadero de azulejos de porcelana, electrodomésticos de acero inoxidable, suelo de madera en tonos medios y dos o más islas
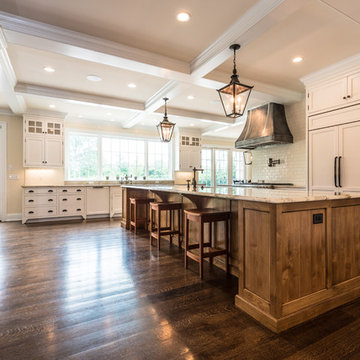
Beautiful White bead inset cabinetry with Knotty Alder Island.
Photos by George Paxton.
Ejemplo de cocina comedor lineal campestre extra grande con armarios estilo shaker, puertas de armario blancas, encimera de granito, salpicadero beige, salpicadero de azulejos tipo metro, electrodomésticos con paneles, suelo de madera oscura, una isla, suelo marrón y fregadero bajoencimera
Ejemplo de cocina comedor lineal campestre extra grande con armarios estilo shaker, puertas de armario blancas, encimera de granito, salpicadero beige, salpicadero de azulejos tipo metro, electrodomésticos con paneles, suelo de madera oscura, una isla, suelo marrón y fregadero bajoencimera

Best of Houzz Kitchen Design 2016 winner. A custom kitchen remodel was one of the final projects for this beautiful Georgian Century Home. All the details were part of the effort to maintain the feel of an old kitchen but with all the most current conveniences. Notice the glass cabinet hung in front of a window, granite counter top repeated as the back splash, porcelain tiles that mimic wood and marble on the floor, a stunning island light and the coffered ceiling.
Michael Jacob Photography

Comforting yet beautifully curated, soft colors and gently distressed wood work craft a welcoming kitchen. The coffered beadboard ceiling and gentle blue walls in the family room are just the right balance for the quarry stone fireplace, replete with surrounding built-in bookcases. 7” wide-plank Vintage French Oak Rustic Character Victorian Collection Tuscany edge hand scraped medium distressed in Stone Grey Satin Hardwax Oil. For more information please email us at: sales@signaturehardwoods.com
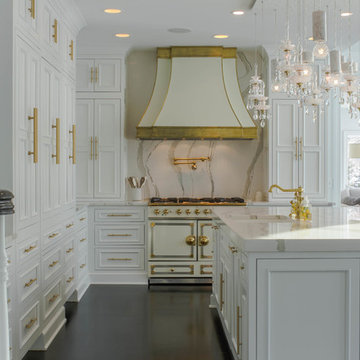
Imagen de cocina tradicional extra grande con fregadero bajoencimera, armarios con paneles empotrados, puertas de armario amarillas, encimera de cuarzo compacto, salpicadero blanco, electrodomésticos con paneles, suelo de madera oscura, una isla, suelo marrón y encimeras blancas
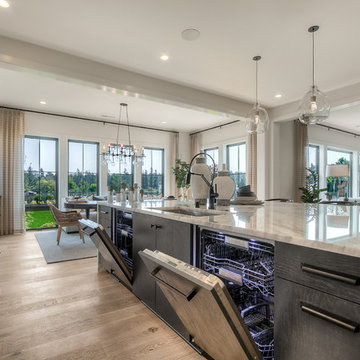
Foto de cocinas en L tradicional renovada extra grande abierta con fregadero bajoencimera, armarios con paneles empotrados, puertas de armario blancas, electrodomésticos de acero inoxidable, suelo de madera clara, una isla y encimeras grises
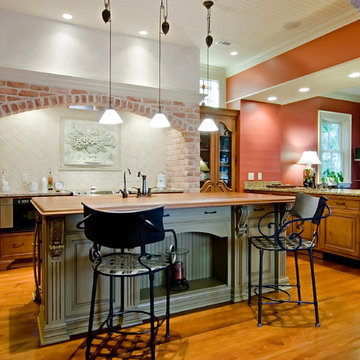
NS Designs, Pasadena, CA
http://nsdesignsonline.com
626-491-9411
Modelo de cocina tradicional extra grande con armarios con paneles con relieve, puertas de armario de madera oscura, encimera de madera, salpicadero beige, salpicadero de azulejos de cerámica, electrodomésticos negros, suelo de madera en tonos medios, dos o más islas y suelo marrón
Modelo de cocina tradicional extra grande con armarios con paneles con relieve, puertas de armario de madera oscura, encimera de madera, salpicadero beige, salpicadero de azulejos de cerámica, electrodomésticos negros, suelo de madera en tonos medios, dos o más islas y suelo marrón
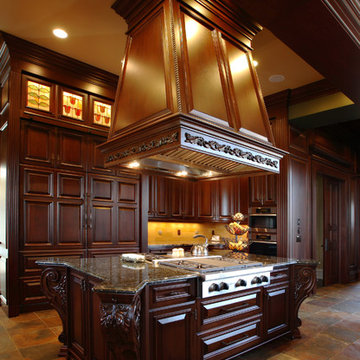
The center island. Behind this island is the refrigerator and freezer, which are built in and paneled.
Imagen de cocina clásica extra grande abierta con fregadero sobremueble, armarios con paneles con relieve, puertas de armario de madera en tonos medios, encimera de granito, salpicadero beige, electrodomésticos con paneles y dos o más islas
Imagen de cocina clásica extra grande abierta con fregadero sobremueble, armarios con paneles con relieve, puertas de armario de madera en tonos medios, encimera de granito, salpicadero beige, electrodomésticos con paneles y dos o más islas

This French Country kitchen features a large island with a butcher block countertop and bar stool seating. Black kitchen cabinets with gold hardware surround the kitchen. Open shelving is on both sides of the gas-burning stove. A floral loveseat sits against the window with an oval dining table to create a pop of color.
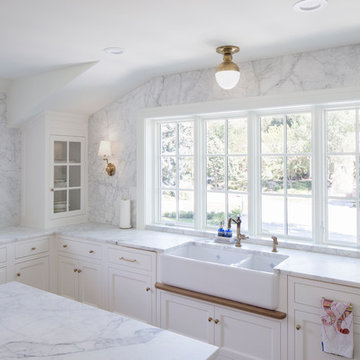
Photo: Mark Weinberg
Contractor/Interiors: The Fox Group
Ejemplo de cocinas en U tradicional extra grande abierto con fregadero sobremueble, encimera de mármol, una isla, puertas de armario blancas, salpicadero de mármol, suelo de madera clara, armarios con rebordes decorativos y salpicadero blanco
Ejemplo de cocinas en U tradicional extra grande abierto con fregadero sobremueble, encimera de mármol, una isla, puertas de armario blancas, salpicadero de mármol, suelo de madera clara, armarios con rebordes decorativos y salpicadero blanco
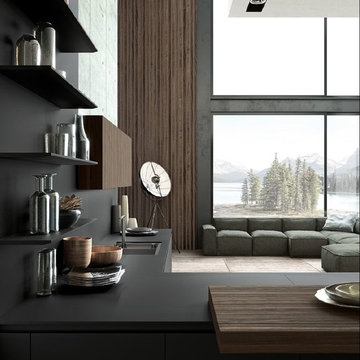
Modelo de cocinas en L contemporánea extra grande abierta sin isla con fregadero encastrado, armarios con paneles lisos, puertas de armario negras, encimera de acrílico, salpicadero negro, salpicadero de losas de piedra, electrodomésticos con paneles, suelo de madera clara, suelo beige y encimeras negras
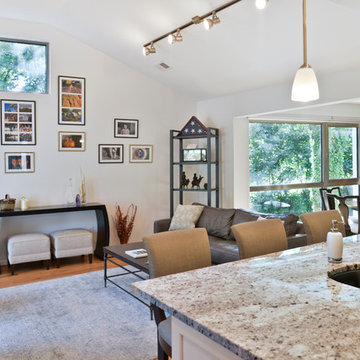
For this couple, planning to move back to their rambler home in Arlington after living overseas for few years, they were ready to get rid of clutter, clean up their grown-up kids’ boxes, and transform their home into their dream home for their golden years.
The old home included a box-like 8 feet x 10 feet kitchen, no family room, three small bedrooms and two back to back small bathrooms. The laundry room was located in a small dark space of the unfinished basement.
This home is located in a cul-de-sac, on an uphill lot, of a very secluded neighborhood with lots of new homes just being built around them.
The couple consulted an architectural firm in past but never were satisfied with the final plans. They approached Michael Nash Custom Kitchens hoping for fresh ideas.
The backyard and side yard are wooded and the existing structure was too close to building restriction lines. We developed design plans and applied for special permits to achieve our client’s goals.
The remodel includes a family room, sunroom, breakfast area, home office, large master bedroom suite, large walk-in closet, main level laundry room, lots of windows, front porch, back deck, and most important than all an elevator from lower to upper level given them and their close relative a necessary easier access.
The new plan added extra dimensions to this rambler on all four sides. Starting from the front, we excavated to allow a first level entrance, storage, and elevator room. Building just above it, is a 12 feet x 30 feet covered porch with a leading brick staircase. A contemporary cedar rail with horizontal stainless steel cable rail system on both the front porch and the back deck sets off this project from any others in area. A new foyer with double frosted stainless-steel door was added which contains the elevator.
The garage door was widened and a solid cedar door was installed to compliment the cedar siding.
The left side of this rambler was excavated to allow a storage off the garage and extension of one of the old bedrooms to be converted to a large master bedroom suite, master bathroom suite and walk-in closet.
We installed matching brick for a seam-less exterior look.
The entire house was furnished with new Italian imported highly custom stainless-steel windows and doors. We removed several brick and block structure walls to put doors and floor to ceiling windows.
A full walk in shower with barn style frameless glass doors, double vanities covered with selective stone, floor to ceiling porcelain tile make the master bathroom highly accessible.
The other two bedrooms were reconfigured with new closets, wider doorways, new wood floors and wider windows. Just outside of the bedroom, a new laundry room closet was a major upgrade.
A second HVAC system was added in the attic for all new areas.
The back side of the master bedroom was covered with floor to ceiling windows and a door to step into a new deck covered in trex and cable railing. This addition provides a view to wooded area of the home.
By excavating and leveling the backyard, we constructed a two story 15’x 40’ addition that provided the tall ceiling for the family room just adjacent to new deck, a breakfast area a few steps away from the remodeled kitchen. Upscale stainless-steel appliances, floor to ceiling white custom cabinetry and quartz counter top, and fun lighting improved this back section of the house with its increased lighting and available work space. Just below this addition, there is extra space for exercise and storage room. This room has a pair of sliding doors allowing more light inside.
The right elevation has a trapezoid shape addition with floor to ceiling windows and space used as a sunroom/in-home office. Wide plank wood floors were installed throughout the main level for continuity.
The hall bathroom was gutted and expanded to allow a new soaking tub and large vanity. The basement half bathroom was converted to a full bathroom, new flooring and lighting in the entire basement changed the purpose of the basement for entertainment and spending time with grandkids.
Off white and soft tone were used inside and out as the color schemes to make this rambler spacious and illuminated.
Final grade and landscaping, by adding a few trees, trimming the old cherry and walnut trees in backyard, saddling the yard, and a new concrete driveway and walkway made this home a unique and charming gem in the neighborhood.
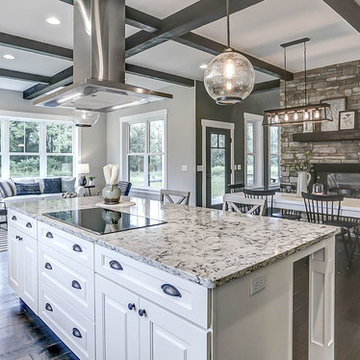
This grand 2-story home with first-floor owner’s suite includes a 3-car garage with spacious mudroom entry complete with built-in lockers. A stamped concrete walkway leads to the inviting front porch. Double doors open to the foyer with beautiful hardwood flooring that flows throughout the main living areas on the 1st floor. Sophisticated details throughout the home include lofty 10’ ceilings on the first floor and farmhouse door and window trim and baseboard. To the front of the home is the formal dining room featuring craftsman style wainscoting with chair rail and elegant tray ceiling. Decorative wooden beams adorn the ceiling in the kitchen, sitting area, and the breakfast area. The well-appointed kitchen features stainless steel appliances, attractive cabinetry with decorative crown molding, Hanstone countertops with tile backsplash, and an island with Cambria countertop. The breakfast area provides access to the spacious covered patio. A see-thru, stone surround fireplace connects the breakfast area and the airy living room. The owner’s suite, tucked to the back of the home, features a tray ceiling, stylish shiplap accent wall, and an expansive closet with custom shelving. The owner’s bathroom with cathedral ceiling includes a freestanding tub and custom tile shower. Additional rooms include a study with cathedral ceiling and rustic barn wood accent wall and a convenient bonus room for additional flexible living space. The 2nd floor boasts 3 additional bedrooms, 2 full bathrooms, and a loft that overlooks the living room.
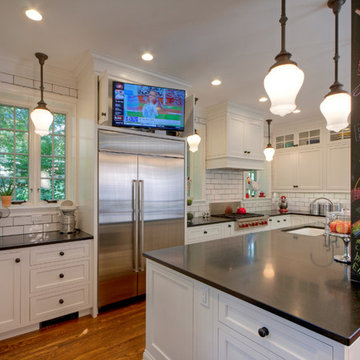
An LCD TV mounted to a swing-arm hides behind cabinet doors above the Sub-Zero refrigerator/freezer. The kitchen island with undermount sink has storage on 2 sides, and a breakfast bar.
By removing walls and creating new entry points, a modern kitchen with an era-appropriate look for a home built in 1914 enlivens a family with natural light and plenty of work and gathering places. The Butler’s pantry and kitchen includes a laundry room, dining area, chalkboard column and a swivel-mount TV above the refrigerator. Photo by Toby Weiss for Mosby Building Arts.
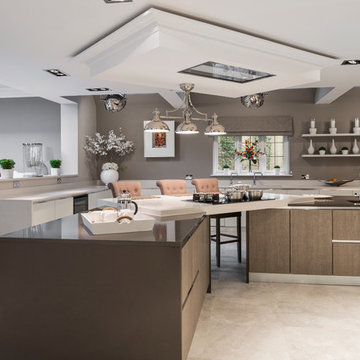
Beautiful new build detached house constructed by EAB Developments, kitchen by Lida Cucina
Ejemplo de cocina actual extra grande con armarios con paneles lisos, dos o más islas y barras de cocina
Ejemplo de cocina actual extra grande con armarios con paneles lisos, dos o más islas y barras de cocina

Transitional/traditional design. Hand scraped wood flooring, wolf & sub zero appliances. Antique mirrored tile, Custom cabinetry
Modelo de cocinas en L clásica extra grande abierta con fregadero sobremueble, puertas de armario blancas, encimera de granito, salpicadero beige, electrodomésticos de acero inoxidable, suelo de madera oscura, una isla, armarios con paneles empotrados, suelo marrón y encimeras beige
Modelo de cocinas en L clásica extra grande abierta con fregadero sobremueble, puertas de armario blancas, encimera de granito, salpicadero beige, electrodomésticos de acero inoxidable, suelo de madera oscura, una isla, armarios con paneles empotrados, suelo marrón y encimeras beige
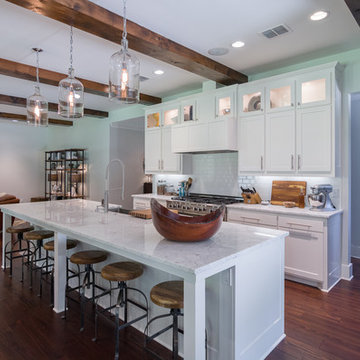
Imagen de cocina actual extra grande con puertas de armario blancas, encimera de mármol, salpicadero blanco y electrodomésticos de acero inoxidable
2.205 ideas para cocinas extra grandes
1