242 ideas para cocinas con suelo de corcho
Filtrar por
Presupuesto
Ordenar por:Popular hoy
1 - 20 de 242 fotos
Artículo 1 de 3

Third Shift Photography
Ejemplo de cocina ecléctica grande con fregadero sobremueble, armarios estilo shaker, puertas de armario de madera oscura, encimera de cuarzo compacto, salpicadero verde, electrodomésticos de acero inoxidable, suelo de corcho, una isla y salpicadero de azulejos de vidrio
Ejemplo de cocina ecléctica grande con fregadero sobremueble, armarios estilo shaker, puertas de armario de madera oscura, encimera de cuarzo compacto, salpicadero verde, electrodomésticos de acero inoxidable, suelo de corcho, una isla y salpicadero de azulejos de vidrio
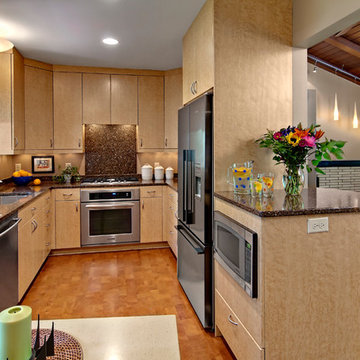
The original opening between the kitchen and the front entry was closed to create a U-shaped kitchen, open to the living area.
Photography by Ehlen Creative.
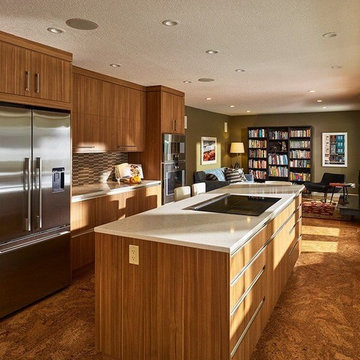
Ejemplo de cocina contemporánea extra grande abierta con puertas de armario de madera oscura, suelo de corcho, fregadero bajoencimera, armarios con paneles lisos, encimera de cuarzo compacto, salpicadero multicolor, salpicadero de azulejos en listel, electrodomésticos de acero inoxidable y una isla
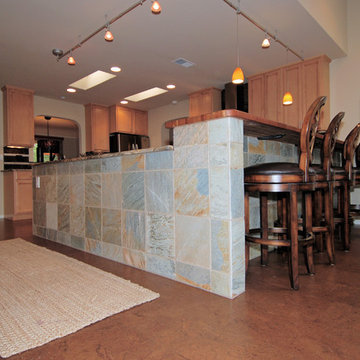
Diseño de cocinas en U clásico renovado de tamaño medio abierto sin isla con fregadero encastrado, armarios con paneles empotrados, puertas de armario de madera oscura, encimera de granito, electrodomésticos de acero inoxidable y suelo de corcho
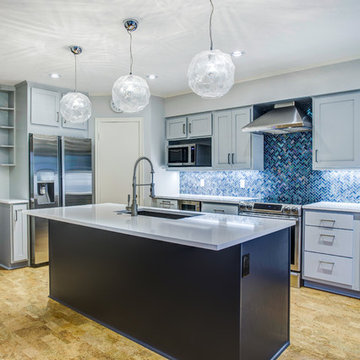
We must admit, we’ve got yet another show-stopping transformation! With keeping the cabinetry boxes (though few had to be replaced), swapping out drawer and drawer fronts with new ones, and updating all the finishes – we managed to give this space a renovation that could be confused for a full remodel! The combination of a vibrant new backsplash, a light painted cabinetry finish, and new fixtures, these cosmetic changes really made the kitchen become “brand new”. Want to learn more about this space and see how we went from “drab” to “fab” then keep reading!
Cabinetry
The cabinets boxes that needed to be replaced are from WW Woods Shiloh, Homestead door style, in maple wood. These cabinets were unfinished, as we finished the entire kitchen on-site with the rest of the new drawer and drawer fronts for a seamless look. The cabinet fronts that were replaced were from Woodmont cabinetry, in a paint grade maple, and a recessed panel profile door-style. As a result, the perimeter cabinets were painted in Sherwin Williams Tinsmith, the island in Sherwin Williams Sea Serpent, and a few interiors of the cabinets were painted in a Sherwin Williams Tinsmith.
Countertop
The countertops feature a 3 cm Caesarstone Vivid White quartz
Backsplash
The backsplash installed from countertops to the bottom of the furrdown are from Glazzio in the Oceania Herringbone Series, in Cobalt Sea, and are a 1×2 size. We love how vibrant it is!
Fixtures and Fittings
From Blanco, we have a Meridian semi-professional faucet in Satin Nickel, and a granite composite Precis 1-3/4 bowl sink in a finish of Cinder. The floating shelves are from Danver and are a stainless steel finish.
Flooring
The flooring is a cork material from Harris Cork in the Napa Collection, in a Fawn finish.
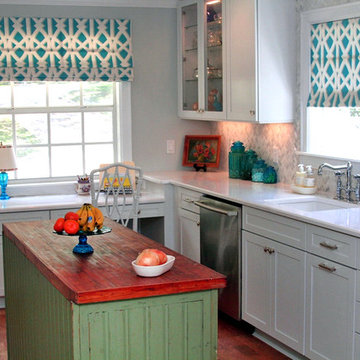
Photographer: Danielle Mason
Ejemplo de cocinas en U de estilo de casa de campo de tamaño medio cerrado con fregadero bajoencimera, armarios estilo shaker, puertas de armario blancas, encimera de cuarzo compacto, salpicadero verde, salpicadero de azulejos de piedra, electrodomésticos de acero inoxidable, suelo de corcho y una isla
Ejemplo de cocinas en U de estilo de casa de campo de tamaño medio cerrado con fregadero bajoencimera, armarios estilo shaker, puertas de armario blancas, encimera de cuarzo compacto, salpicadero verde, salpicadero de azulejos de piedra, electrodomésticos de acero inoxidable, suelo de corcho y una isla

Meier Residential, LLC
Ejemplo de cocinas en U minimalista de tamaño medio cerrado con fregadero de un seno, armarios con paneles lisos, puertas de armario grises, encimera de piedra caliza, salpicadero multicolor, salpicadero con mosaicos de azulejos, electrodomésticos con paneles, suelo de corcho y una isla
Ejemplo de cocinas en U minimalista de tamaño medio cerrado con fregadero de un seno, armarios con paneles lisos, puertas de armario grises, encimera de piedra caliza, salpicadero multicolor, salpicadero con mosaicos de azulejos, electrodomésticos con paneles, suelo de corcho y una isla

This 1940's house in Seattle's Greenlake neighborhood and the client's affinity for vintage Jadite dishware established a simple but fun aesthetic for this remodel.
Photo Credit: KSA - Aaron Dorn;
General Contractor: Justin Busch Construction, LLC
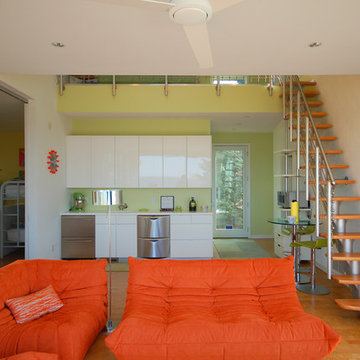
Hive Modular
Diseño de cocina lineal actual abierta con armarios con paneles lisos, puertas de armario blancas, electrodomésticos de acero inoxidable, fregadero integrado, encimera de laminado y suelo de corcho
Diseño de cocina lineal actual abierta con armarios con paneles lisos, puertas de armario blancas, electrodomésticos de acero inoxidable, fregadero integrado, encimera de laminado y suelo de corcho
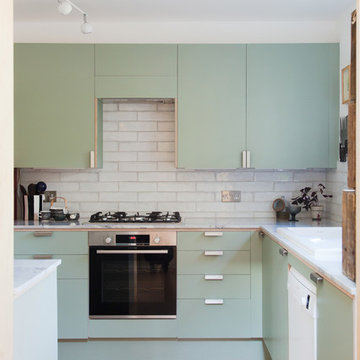
Megan Taylor
Diseño de cocinas en U actual pequeño cerrado sin isla con fregadero de doble seno, armarios con paneles lisos, puertas de armario verdes, encimera de cuarcita, salpicadero verde, salpicadero de azulejos de cerámica, electrodomésticos blancos, suelo de corcho, suelo marrón y encimeras grises
Diseño de cocinas en U actual pequeño cerrado sin isla con fregadero de doble seno, armarios con paneles lisos, puertas de armario verdes, encimera de cuarcita, salpicadero verde, salpicadero de azulejos de cerámica, electrodomésticos blancos, suelo de corcho, suelo marrón y encimeras grises
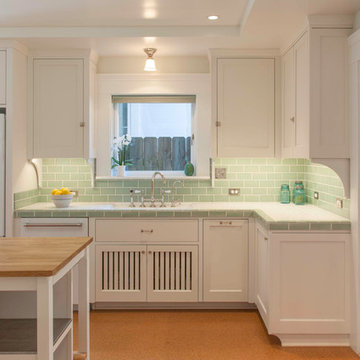
Polished nickel fixtures including the plumbing, lighting and outlet covers add to the period feel. Three different kinds of cabinet hardware including pulls, knobs and cabinet latches add character. A dishwasher was added to provide more modern convenience to the old style kitchen. Cabinet design, materials, color and fixture selection by Gatling Design.
Photo by Gail Owens
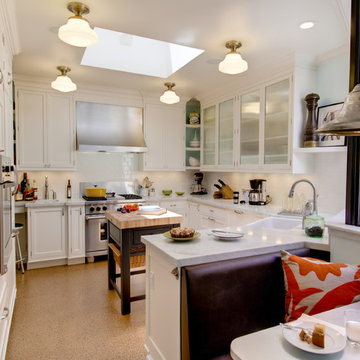
Dean J. Birinyi Photography
Modelo de cocina clásica con armarios estilo shaker, puertas de armario blancas, salpicadero blanco, salpicadero de azulejos tipo metro, electrodomésticos de acero inoxidable, fregadero sobremueble, encimera de mármol y suelo de corcho
Modelo de cocina clásica con armarios estilo shaker, puertas de armario blancas, salpicadero blanco, salpicadero de azulejos tipo metro, electrodomésticos de acero inoxidable, fregadero sobremueble, encimera de mármol y suelo de corcho
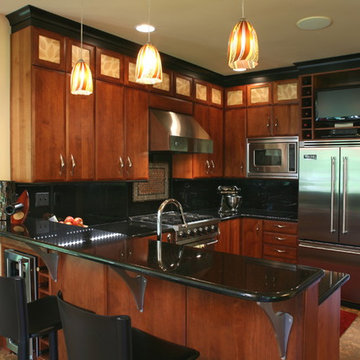
Dennis Nodine & David Tyson
Ejemplo de cocina actual de tamaño medio con fregadero de doble seno, armarios con paneles lisos, puertas de armario de madera oscura, encimera de granito, salpicadero negro, salpicadero de vidrio templado, electrodomésticos de acero inoxidable, suelo de corcho y una isla
Ejemplo de cocina actual de tamaño medio con fregadero de doble seno, armarios con paneles lisos, puertas de armario de madera oscura, encimera de granito, salpicadero negro, salpicadero de vidrio templado, electrodomésticos de acero inoxidable, suelo de corcho y una isla
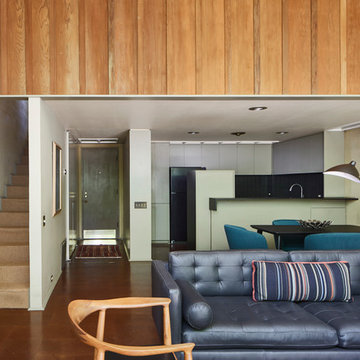
Photography: Andrea Calo
Imagen de cocinas en U vintage pequeño abierto con armarios con paneles lisos, puertas de armario grises, salpicadero negro, electrodomésticos negros, suelo de corcho, península y suelo marrón
Imagen de cocinas en U vintage pequeño abierto con armarios con paneles lisos, puertas de armario grises, salpicadero negro, electrodomésticos negros, suelo de corcho, península y suelo marrón

Open kitchen plan with 2 tier countertop/eating height. Waterfall edge from one cabinet height to eating height and again to floor. Elongated hex tile from Pratt & Larson tile. Caesarstone pure white quartz countertop.
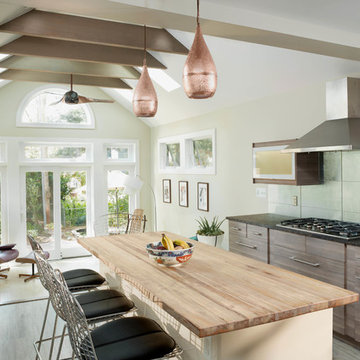
This light-filled space was once a dark and tiny kitchen. We designed the addition to incorporate a sunroom that leads to the gardens. The ceiling beams were stained to coordinate with the cabinet finish.
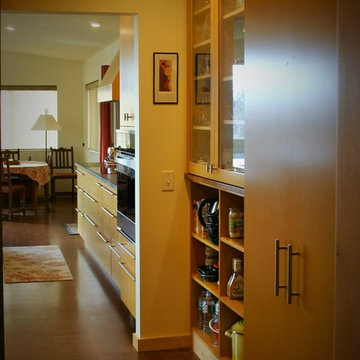
Valchromat and maple cabinets with Paperstone counter tops
Modelo de cocina actual de tamaño medio con despensa, fregadero bajoencimera, armarios con paneles lisos, puertas de armario amarillas, encimera de acrílico, electrodomésticos de acero inoxidable, suelo de corcho, una isla y suelo marrón
Modelo de cocina actual de tamaño medio con despensa, fregadero bajoencimera, armarios con paneles lisos, puertas de armario amarillas, encimera de acrílico, electrodomésticos de acero inoxidable, suelo de corcho, una isla y suelo marrón
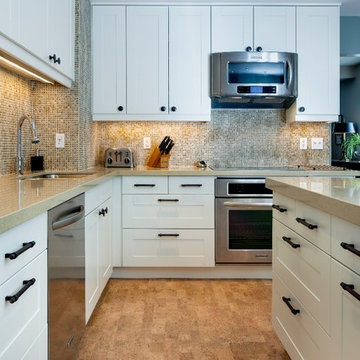
Ejemplo de cocinas en L contemporánea pequeña cerrada con fregadero bajoencimera, armarios estilo shaker, puertas de armario blancas, encimera de cuarzo compacto, salpicadero marrón, salpicadero de azulejos de cerámica, electrodomésticos de acero inoxidable, suelo de corcho y una isla
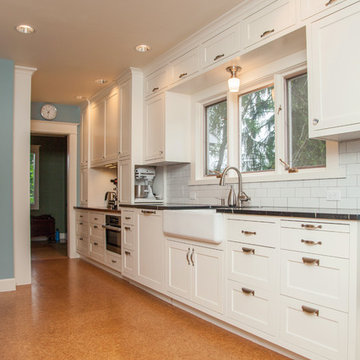
Modelo de cocina comedor tradicional renovada de tamaño medio sin isla con fregadero sobremueble, armarios estilo shaker, puertas de armario blancas, encimera de esteatita, salpicadero amarillo, salpicadero de azulejos de cerámica, electrodomésticos de acero inoxidable y suelo de corcho
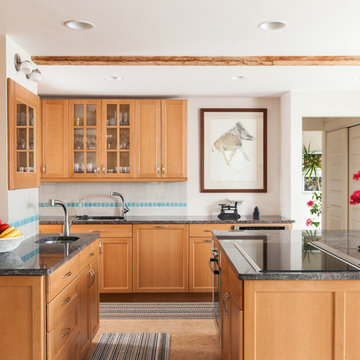
Our clients wanted to remodel their kitchen so that the prep, cooking, clean up and dining areas would blend well and not have too much of a kitchen feel. They asked for a sophisticated look with some classic details and a few contemporary flairs. The result was a reorganized layout (and remodel of the adjacent powder room) that maintained all the beautiful sunlight from their deck windows, but create two separate but complimentary areas for cooking and dining. The refrigerator and pantry are housed in a furniture-like unit creating a hutch-like cabinet that belies its interior with classic styling. Two sinks allow both cooks in the family to work simultaneously. Some glass-fronted cabinets keep the sink wall light and attractive. The recycled glass-tiled detail on the ceramic backsplash brings a hint of color and a reference to the nearby waters. Dan Cutrona Photography
242 ideas para cocinas con suelo de corcho
1