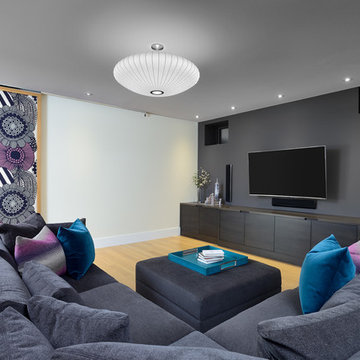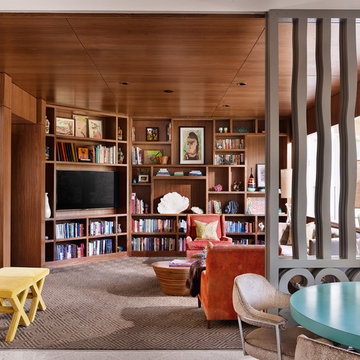1.118 fotos de zonas de estar retro
Filtrar por
Presupuesto
Ordenar por:Popular hoy
121 - 140 de 1118 fotos
Artículo 1 de 3
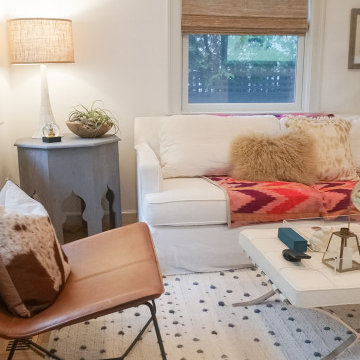
In this small space, we kept the palette light and airy. We get visual interest from the textured rug, leather chair and woven shades.
Modelo de sala de estar abierta retro pequeña
Modelo de sala de estar abierta retro pequeña
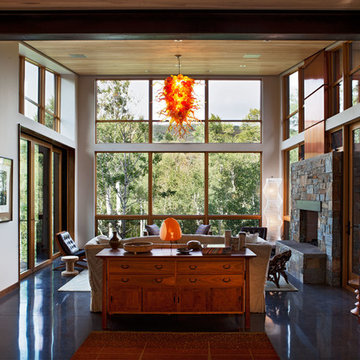
A Japanese inspired ranch home with mid-century modern accents.
Foto de salón para visitas abierto vintage extra grande con paredes beige, suelo de cemento, todas las chimeneas y marco de chimenea de piedra
Foto de salón para visitas abierto vintage extra grande con paredes beige, suelo de cemento, todas las chimeneas y marco de chimenea de piedra
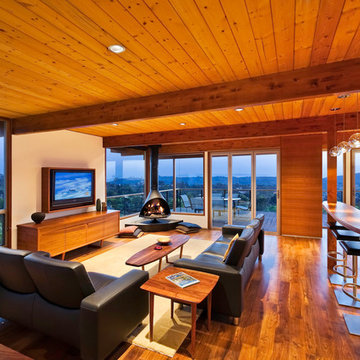
Ciro Coelho
Foto de salón abierto retro grande con paredes beige, suelo de madera en tonos medios, chimeneas suspendidas, marco de chimenea de metal, televisor colgado en la pared y suelo marrón
Foto de salón abierto retro grande con paredes beige, suelo de madera en tonos medios, chimeneas suspendidas, marco de chimenea de metal, televisor colgado en la pared y suelo marrón
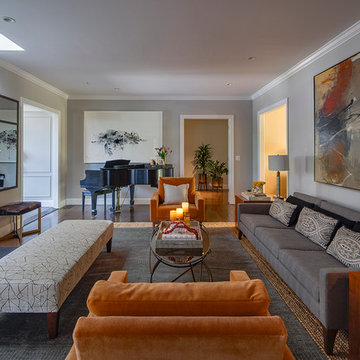
The centerpiece of the house, into which the new entry leads, and off of which all other entertaining rooms connect, is the Mad-Men-inspired living room, with hideaway bar closet, sassy pop-of-color chairs in sumptuous tangerine velvet, plenty of seating for guests, prominent displays of modern art, and a grand piano upon which to play music of course, as well as against which to lean fabulously, resting one’s elbow, with a drink in one’s other hand.
Photo by Eric Rorer
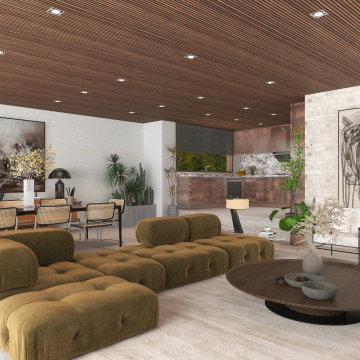
This Hampstead detached house was built specifically with a young professional in mind. We captured a classic 70s feel in our design, which makes the home a great place for entertaining. The main living area is large open space with an impressive fireplace that sits on a low board of Rosso Levanto marble and has been clad in oxidized copper. We've used the same copper to clad the kitchen cabinet doors, bringing out the texture of the Calacatta viola marble worktop and backsplash. Finally, iconic pieces of furniture by major designers help elevate this unique space, giving it an added touch of glamour.

2nd bar area for this home. Located as part of their foyer for entertaining purposes.
Foto de bar en casa con fregadero lineal retro extra grande con fregadero bajoencimera, armarios con paneles lisos, puertas de armario negras, encimera de cemento, salpicadero negro, salpicadero de azulejos de vidrio, suelo de baldosas de porcelana, suelo gris y encimeras negras
Foto de bar en casa con fregadero lineal retro extra grande con fregadero bajoencimera, armarios con paneles lisos, puertas de armario negras, encimera de cemento, salpicadero negro, salpicadero de azulejos de vidrio, suelo de baldosas de porcelana, suelo gris y encimeras negras
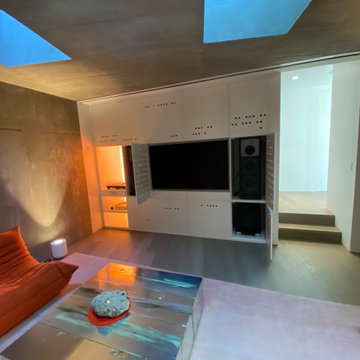
High-end Hi-Fi meets modern audio & video. This listening room features built-in Audio Resource reference grade gear complete with tube amplifier, DAC, and preamplifier and McIntosh Room Corrector. We showcased the client's original Technics turntable to really add to the nuance.
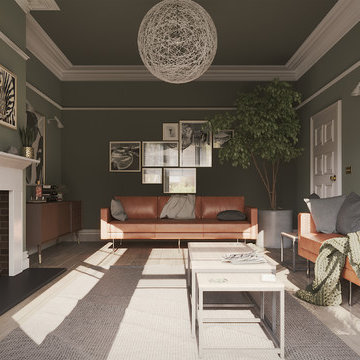
Foto de salón cerrado vintage de tamaño medio con paredes verdes, suelo de madera en tonos medios, todas las chimeneas, marco de chimenea de yeso, televisor colgado en la pared y suelo marrón
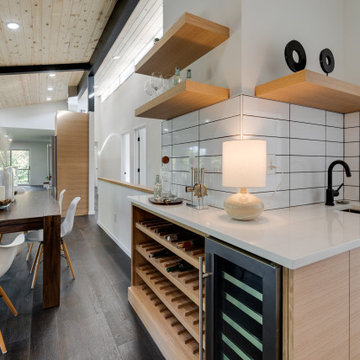
A new entrance into the house from the garage, opened up this space for a wet bar/buffet area in the dining room
Ejemplo de bar en casa con fregadero vintage extra grande con armarios con paneles lisos, puertas de armario de madera clara, encimera de cuarzo compacto, salpicadero blanco y encimeras blancas
Ejemplo de bar en casa con fregadero vintage extra grande con armarios con paneles lisos, puertas de armario de madera clara, encimera de cuarzo compacto, salpicadero blanco y encimeras blancas

View from the Living Room (taken from the kitchen) with courtyard patio beyond. The interior spaces of the Great Room are punctuated by a series of wide Fleetwood Aluminum multi-sliding glass doors positioned to frame the gardens and patio beyond while the concrete floor transitions from inside to out. The rosewood panel door slides to the right to reveal a large television. The cabinetry is built to match the look and finish of the kitchen.
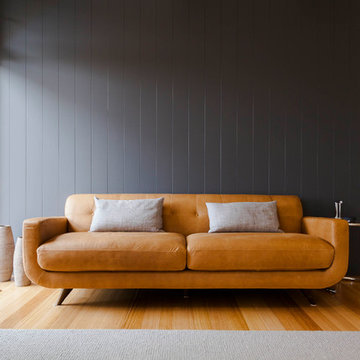
This feature leather lounge is a striking, but functional piece of furniture in keeping with the mid-century feel of the home.
Photographer: Matthew Forbes
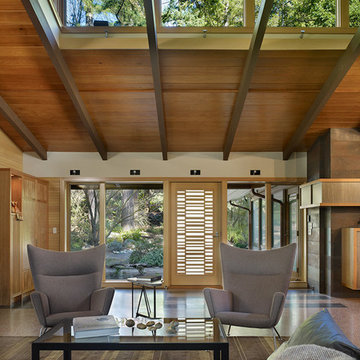
The Lake Forest Park Renovation is a top-to-bottom renovation of a 50's Northwest Contemporary house located 25 miles north of Seattle.
Photo: Benjamin Benschneider
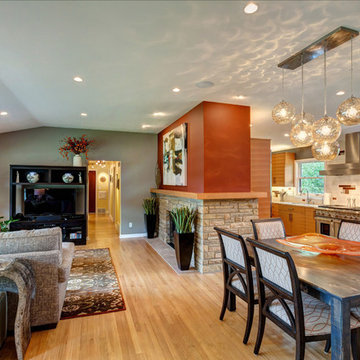
The open concept floor plan creates the illusion of a larger space and allows for good traffic flow and circulation.
Hanging lights shimmer across the large ceiling adding the extra touch. The wall color combinations add a nice uplifting blend for this family.
The fireplace is now covered with stone where the old wall used to close off the two rooms.
The hallway to the bedrooms contains track lighting to add the dimension especially at night.
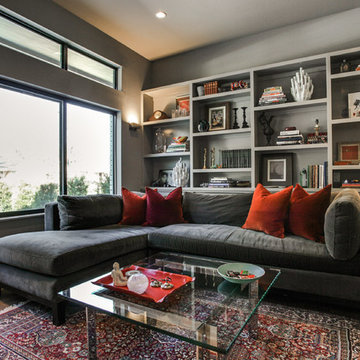
The homeowners came in looking for a piece of stone as an art piece for their entry way and they fell in love with the Alplinus granite. It is a really one of a kind because it is a granite with a quartz content that allows it to be back lit, which compliments this complete new build in a modern style. The interior decor is a perfect blend of mid-century modern and modern.
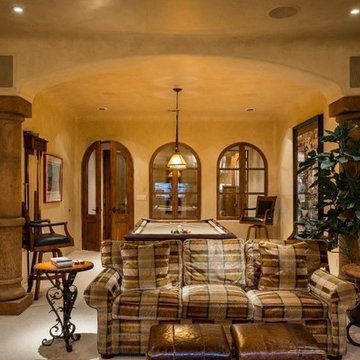
Luxury homes with elegant lighting by Fratantoni Interior Designers.
Follow us on Pinterest, Twitter, Facebook and Instagram for more inspirational photos!
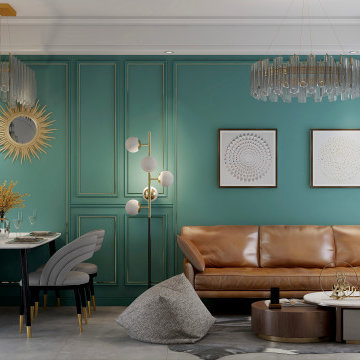
We are happy whenever we meet clients that knows exactly what they want and prepare their budget prior to contacting interior professionals. This is exactly what happened on this project. We designed and planned, implemented and managed the whole project to completion.
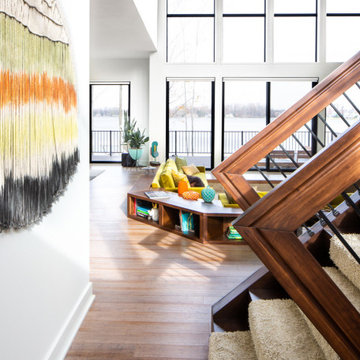
Diseño de salón abierto y abovedado retro extra grande con paredes blancas, suelo de madera en tonos medios, chimenea de doble cara, marco de chimenea de ladrillo, suelo marrón, papel pintado y televisor colgado en la pared
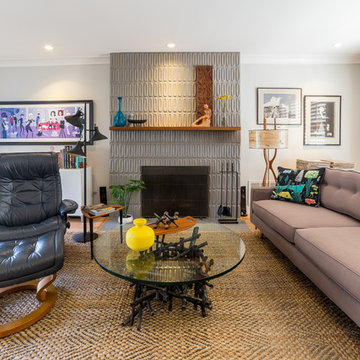
This living room remodel got a modern facelift during this whole house remodel. The major change is the fireplace remodel with beautiful new surround. This room is cozy and perfect to entertain guests in.
1.118 fotos de zonas de estar retro
7






