2.332 fotos de zonas de estar eclécticas
Filtrar por
Presupuesto
Ordenar por:Popular hoy
1 - 20 de 2332 fotos
Artículo 1 de 3
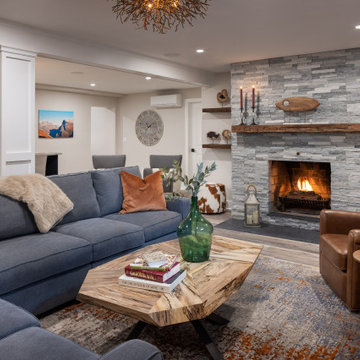
When my client had to move from her company office to work at home, she set up in the dining room. Despite her best efforts, this was not the long-term solution she was looking for. My client realized she needed a dedicated space not on the main floor of the home. On one hand, having your office space right next to the kitchen is handy. On the other hand, it made separating work and home life was not that easy.
The house was a ranch. In essence, the basement would run entire length of the home. As we came down the steps, we entered a time capsule. The house was built in the 1950’s. The walls were covered with original knotty pine paneling. There was a wood burning fireplace and considering this was a basement, high ceilings. In addition, there was everything her family could not store at their own homes. As we wound though the space, I though “wow this has potential”, Eventually, after walking through the laundry room we came to a small nicely lit room. This would be the office.
My client looked at me and asked what I thought. Undoubtedly, I said, this can be a great workspace, but do you really want to walk through this basement and laundry to get here? Without reservation, my client said where do we start?
Once the design was in place, we started the renovation. The knotty pine paneling had to go. Specifically, to add some insulation and control the dampness and humidity. The laundry room wall was relocated to create a hallway to the office.
At the far end of the room, we designated a workout zone. Weights, mats, exercise bike and television are at the ready for morning or afternoon workouts. The space can be concealed by a folding screen for party time. Doors to an old closet under the stairs were relocated to the workout area for hidden storage. Now we had nice wall for a beautiful console and mirror for storage and serving during parties.
In order to add architectural details, we covered the old ugly support columns with simple recessed millwork panels. This detail created a visual division between the bar area and the seating area in front of the fireplace. The old red brick on the fireplace surround was replaced with stack stone. A mantle was made from reclaimed wood. Additional reclaimed wood floating shelves left and right of the fireplace provides decorative display while maintaining a rustic element balancing the copper end table and leather swivel rocker.
We found an amazing rug which tied all of the colors together further defining the gathering space. Russet and burnt orange became the accent color unifying each space. With a bit of whimsy, a rather unusual light fixture which looks like roots from a tree growing through the ceiling is a conversation piece.
The office space is quite and removed from the main part of the basement. There is a desk large enough for multiple screens, a small bookcase holding office supplies and a comfortable chair for conference calls. Because working from home requires many online meetings, we added a shiplap wall painted in Hale Navy to contrast with the orange fabric on the chair. We finished the décor with a painting from my client’s father. This is the background online visitors will see.
The last and best part of the renovation is the beautiful bar. My client is an avid collector of wine. She already had the EuroCave refrigerator, so I incorporated it into the design. The cabinets are painted Temptation Grey from Benjamin Moore. The counter tops are my favorite hard working quartzite Brown Fantasy. The backsplash is a combination of rustic wood and old tin ceiling like porcelain tiles. Together with the textures of the reclaimed wood and hide poofs balanced against the smooth finish of the cabinets, we created a comfortable luxury for relaxing.
There is ample storage for bottles, cans, glasses, and anything else you can think of for a great party. In addition to the wine storage, we incorporated a beverage refrigerator, an ice maker, and a sink. Floating shelves with integrated lighting illuminate the back bar. The raised height of the front bar provides the perfect wine tasting and paring spot. I especially love the pendant lights which look like wine glasses.
Finally, I selected carpet for the stairs and office. It is perfect for noise reduction. Meanwhile for the overall flooring, I specifically selected a high-performance vinyl plank floor. We often use this product as it is perfect to install on a concrete floor. It is soft to walk on, easy to clean and does not reduce the overall height of the space.

A colorful living room and art wall
Diseño de salón cerrado ecléctico pequeño con paredes blancas y suelo de madera clara
Diseño de salón cerrado ecléctico pequeño con paredes blancas y suelo de madera clara

The formal living area in this Brooklyn brownstone once had an awful marble fireplace surround that didn't properly reflect the home's provenance. Sheetrock was peeled back to reveal the exposed brick chimney, we sourced a new mantel with dental molding from architectural salvage, and completed the surround with green marble tiles in an offset pattern. The chairs are Mid-Century Modern style and the love seat is custom-made in gray leather. Custom bookshelves and lower storage cabinets were also installed, overseen by antiqued-brass picture lights.

Ejemplo de bar en casa con fregadero lineal bohemio de tamaño medio con fregadero bajoencimera, armarios con paneles empotrados, puertas de armario negras, encimera de cuarzo compacto, salpicadero blanco, salpicadero de azulejos de cerámica, suelo de madera oscura, suelo marrón y encimeras grises

This family room with a white fireplace has a blue wallpapered tray ceiling, a turquoise barn door, and a white antler chandelier. The Denver home was decorated by Andrea Schumacher Interiors using gorgeous color choices and unique decor.
Photo Credit: Emily Minton Redfield

Photography by Blackstone Studios
Restoration by Arciform
Decorated by Lord Design
Rug from Christiane Millinger
Ejemplo de sala de estar con biblioteca ecléctica de tamaño medio con suelo de madera en tonos medios, todas las chimeneas, marco de chimenea de baldosas y/o azulejos y paredes negras
Ejemplo de sala de estar con biblioteca ecléctica de tamaño medio con suelo de madera en tonos medios, todas las chimeneas, marco de chimenea de baldosas y/o azulejos y paredes negras
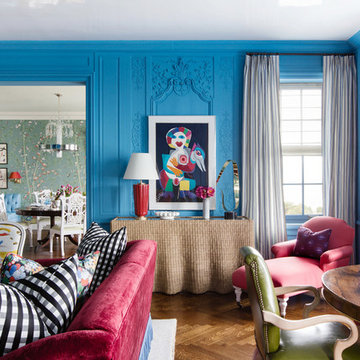
Josh Thornton
Ejemplo de salón para visitas cerrado ecléctico grande sin chimenea y televisor con paredes azules, suelo de madera oscura y suelo marrón
Ejemplo de salón para visitas cerrado ecléctico grande sin chimenea y televisor con paredes azules, suelo de madera oscura y suelo marrón
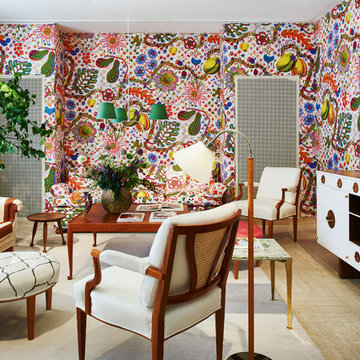
Foto de salón para visitas cerrado ecléctico de tamaño medio con paredes multicolor y televisor retractable
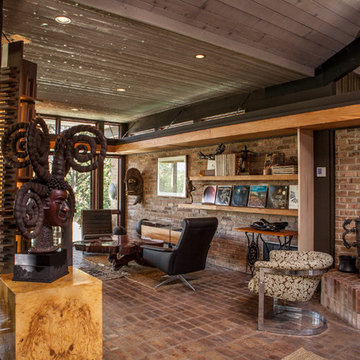
Studio West Photography
Imagen de salón abierto ecléctico grande con suelo de ladrillo y marco de chimenea de ladrillo
Imagen de salón abierto ecléctico grande con suelo de ladrillo y marco de chimenea de ladrillo

Photo: Patrick O'Malley
Imagen de salón cerrado ecléctico de tamaño medio sin televisor con paredes azules, suelo de madera en tonos medios, todas las chimeneas y marco de chimenea de piedra
Imagen de salón cerrado ecléctico de tamaño medio sin televisor con paredes azules, suelo de madera en tonos medios, todas las chimeneas y marco de chimenea de piedra
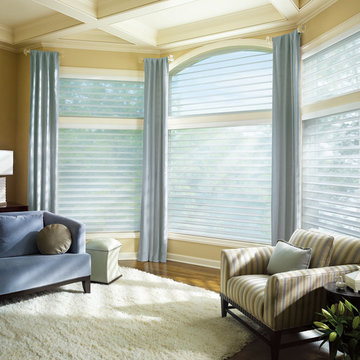
Hunter Douglas Eclectic Window Treatments and Draperies
Hunter Douglas Silhouette® Quartette® window shadings with EasyRise™ Cord Loop
Hunter Douglas Silhouette® Quartette® Window Shadings with Easyrise™
Fabric: Originale™
Color: White Diamond
Operating Systems: EasyRise Cord Loop or Specialty Shapes
Room: Living Room
Room Styles: Contemporary, Eclectic
Available from Accent Window Fashions LLC
Hunter Douglas Showcase Priority Dealer
Hunter Douglas Certified Installer
Hunter Douglas Certified Professional Dealer
#Hunter_Douglas #Silhouette #Quartette #window_shadings #EasyRise #Cord_Loop #Specialty_Shapes #Living_Room
#Contemporary #Eclectic #Window_Treatments #HunterDouglas #Accent_Window_Fashions
Copyright 2001-2013 Hunter Douglas, Inc. All rights reserved.

Bourbon room with double sided fireplace
Modelo de bar en casa con barra de bar bohemio de tamaño medio con fregadero bajoencimera, armarios con rebordes decorativos, puertas de armario beige, encimera de cuarzo compacto, salpicadero multicolor, salpicadero de azulejos de cerámica, suelo vinílico, suelo marrón y encimeras marrones
Modelo de bar en casa con barra de bar bohemio de tamaño medio con fregadero bajoencimera, armarios con rebordes decorativos, puertas de armario beige, encimera de cuarzo compacto, salpicadero multicolor, salpicadero de azulejos de cerámica, suelo vinílico, suelo marrón y encimeras marrones

Nelle foto di Luca Tranquilli, la nostra “Tradizione Innovativa” nel residenziale: un omaggio allo stile italiano degli anni Quaranta, sostenuto da impianti di alto livello.
Arredi in acero e palissandro accompagnano la smaterializzazione delle pareti, attuata con suggestioni formali della metafisica di Giorgio de Chirico.
Un antico decoro della villa di Massenzio a Piazza Armerina è trasposto in marmi bianchi e neri, imponendo – per contrasto – una tinta scura e riflettente sulle pareti.
Di contro, gli ambienti di servizio liberano l’energia di tinte decise e inserti policromi, con il comfort di una vasca-doccia ergonomica - dotata di TV stagna – una doccia di vapore TylöHelo e la diffusione sonora.
La cucina RiFRA Milano “One” non poteva che essere discreta, celando le proprie dotazioni tecnologiche sotto l‘etereo aspetto delle ante da 30 mm.
L’illuminazione può abbinare il bianco solare necessario alla cucina, con tutte le gradazioni RGB di Philips Lighting richieste da uno spazio fluido.
----
Our Colosseo Domus, in Rome!
“Innovative Tradition” philosophy: a tribute to the Italian style of the Forties, supported by state-of-the-art plant backbones.
Maple and rosewood furnishings stand with formal suggestions of Giorgio de Chirico's metaphysics.
An ancient Roman decoration from the house of emperor Massenzio in Piazza Armerina (Sicily) is actualized in white & black marble, which requests to be weakened by dark and reflective colored walls.
At the opposite, bathrooms release energy by strong colors and polychrome inserts, offering the comfortable use of an ergonomic bath-shower - equipped with a waterproof TV - a TylöHelo steam shower and sound system.
The RiFRA Milano "One" kitchen has to be discreet, concealing its technological features under the light glossy finishing of its doors.
The lighting can match the bright white needed for cooking, with all the RGB spectrum of Philips Lighting, as required by a fluid space.
Photographer: Luca Tranquilli
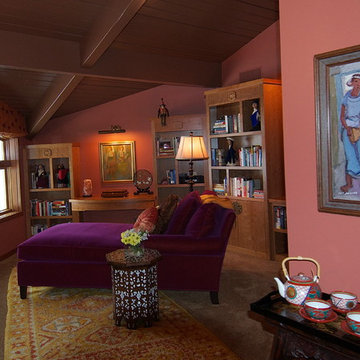
In this remarkable architecturally designed home, the owners were craving a drastic change from the neutral decor they had been living with for 15 years.
The goal was to infuse a lot of intense color while incorporating, and eloquently displaying, a fabulous art collection acquired on their many travels.
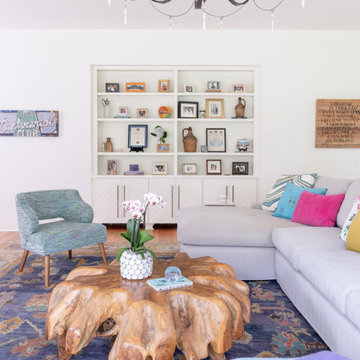
Family room main TV watching room, large sectional with end chaise. Designers Guild fabrics on Chair and pillows, extra large Oushak rug.
Imagen de sala de estar cerrada ecléctica grande con paredes blancas, televisor colgado en la pared y vigas vistas
Imagen de sala de estar cerrada ecléctica grande con paredes blancas, televisor colgado en la pared y vigas vistas
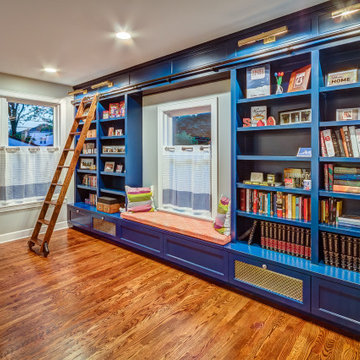
Custom built-in floor to ceiling bookshelves with a rolling ladder
Imagen de sala de estar con biblioteca abierta bohemia pequeña con paredes grises, suelo de madera oscura, televisor colgado en la pared y suelo marrón
Imagen de sala de estar con biblioteca abierta bohemia pequeña con paredes grises, suelo de madera oscura, televisor colgado en la pared y suelo marrón

Josh Thornton
Imagen de salón para visitas ecléctico grande sin televisor con paredes azules, suelo de madera oscura, todas las chimeneas, marco de chimenea de piedra y alfombra
Imagen de salón para visitas ecléctico grande sin televisor con paredes azules, suelo de madera oscura, todas las chimeneas, marco de chimenea de piedra y alfombra
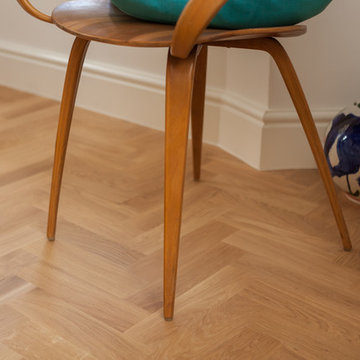
Small block oak herringbone wood floor with natural oak stain.
Diseño de salón cerrado ecléctico grande con paredes blancas, suelo de madera clara, todas las chimeneas y marco de chimenea de piedra
Diseño de salón cerrado ecléctico grande con paredes blancas, suelo de madera clara, todas las chimeneas y marco de chimenea de piedra
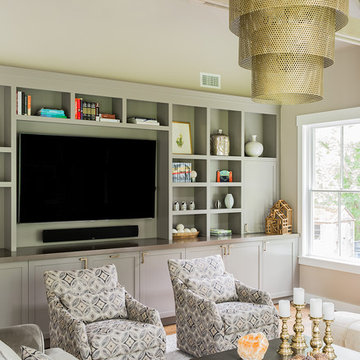
Michael J. Lee Photography
Ejemplo de sala de estar cerrada ecléctica con suelo de madera en tonos medios
Ejemplo de sala de estar cerrada ecléctica con suelo de madera en tonos medios
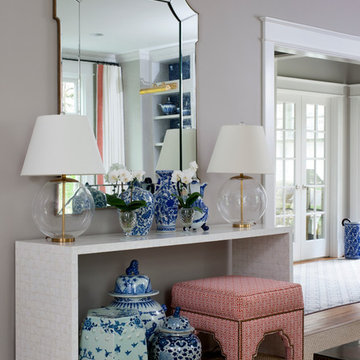
Stacey Zarin Goldberg
Imagen de biblioteca en casa abierta bohemia grande sin televisor con paredes blancas, suelo de madera clara, todas las chimeneas y marco de chimenea de ladrillo
Imagen de biblioteca en casa abierta bohemia grande sin televisor con paredes blancas, suelo de madera clara, todas las chimeneas y marco de chimenea de ladrillo
2.332 fotos de zonas de estar eclécticas
1





