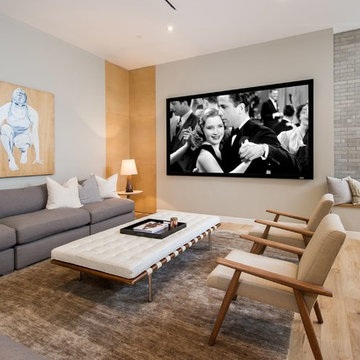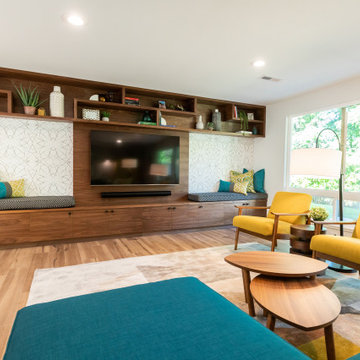1.118 fotos de zonas de estar retro
Filtrar por
Presupuesto
Ordenar por:Popular hoy
141 - 160 de 1118 fotos
Artículo 1 de 3
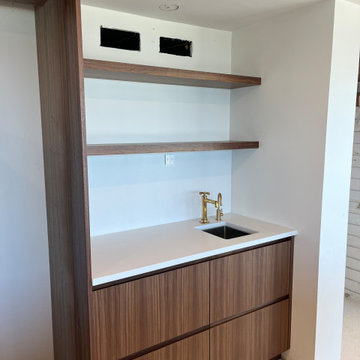
Custom walnut cabinetry with built-in finger grooves for handle-less operation.
Modelo de bar en casa en L retro de tamaño medio con armarios con paneles lisos, puertas de armario de madera oscura, encimera de cuarzo compacto y encimeras blancas
Modelo de bar en casa en L retro de tamaño medio con armarios con paneles lisos, puertas de armario de madera oscura, encimera de cuarzo compacto y encimeras blancas

Everywhere you look in this home, there is a surprise to be had and a detail worth preserving. One of the many iconic interior features of the home is the original copper fireplace that was beautifully restored back to it's shiny glory. The hearth hovers above the cork floor with a strong horizontal gesture that picks up on the deep lines of the brick wall and surround. The combination of this, the original brick, and fireplace shroud that glimmers like a piece of jewelry is undisputably the focal point of this space.

Historical Renovation
Objective: The homeowners asked us to join the project after partial demo and construction was in full
swing. Their desire was to significantly enlarge and update the charming mid-century modern home to
meet the needs of their joined families and frequent social gatherings. It was critical though that the
expansion be seamless between old and new, where one feels as if the home “has always been this
way”.
Solution: We created spaces within rooms that allowed family to gather and socialize freely or allow for
private conversations. As constant entertainers, the couple wanted easier access to their favorite wines
than having to go to the basement cellar. A custom glass and stainless steel wine cellar was created
where bottles seem to float in the space between the dining room and kitchen area.
A nineteen foot long island dominates the great room as well as any social gathering where it is
generally spread from end to end with food and surrounded by friends and family.
Aside of the master suite, three oversized bedrooms each with a large en suite bath provide plenty of
space for kids returning from college and frequent visits from friends and family.
A neutral color palette was chosen throughout to bring warmth into the space but not fight with the
clients’ collections of art, antique rugs and furnishings. Soaring ceiling, windows and huge sliding doors
bring the naturalness of the large wooded lot inside while lots of natural wood and stone was used to
further complement the outdoors and their love of nature.
Outside, a large ground level fire-pit surrounded by comfortable chairs is another favorite gathering
spot.
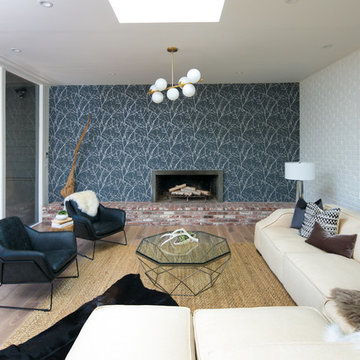
Diseño de salón abierto vintage grande con paredes blancas, suelo de madera clara, todas las chimeneas, marco de chimenea de hormigón y suelo blanco
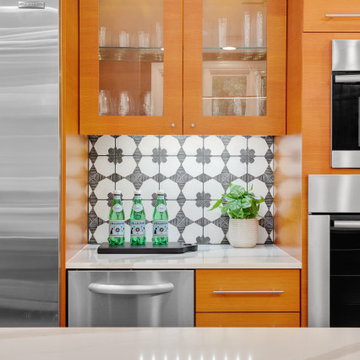
Bedrosians Enchane in Moderno 8x8 tile is used as the beverage station backsplash in this Portland kitchen.
Foto de bar en casa en U retro extra grande con fregadero encastrado, armarios con paneles lisos, puertas de armario de madera oscura, encimera de cuarzo compacto, salpicadero negro, salpicadero de azulejos de cerámica, suelo de baldosas de cerámica, suelo gris y encimeras blancas
Foto de bar en casa en U retro extra grande con fregadero encastrado, armarios con paneles lisos, puertas de armario de madera oscura, encimera de cuarzo compacto, salpicadero negro, salpicadero de azulejos de cerámica, suelo de baldosas de cerámica, suelo gris y encimeras blancas

Diseño de sala de estar abierta retro extra grande con paredes grises, suelo de cemento, chimenea de esquina, marco de chimenea de baldosas y/o azulejos, pared multimedia y suelo gris
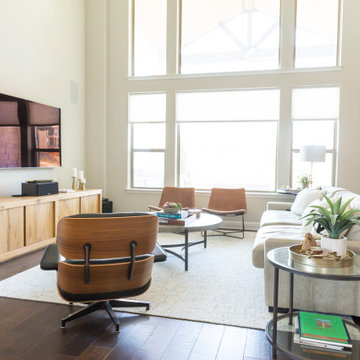
Imagen de salón abierto retro grande con paredes grises, suelo de madera en tonos medios, chimenea de esquina, marco de chimenea de piedra, televisor colgado en la pared, suelo marrón y casetón
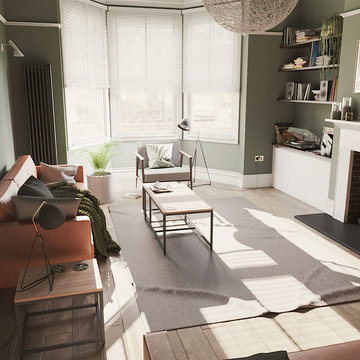
Imagen de salón cerrado retro de tamaño medio con paredes verdes, suelo de madera en tonos medios, todas las chimeneas, marco de chimenea de yeso, televisor colgado en la pared y suelo marrón
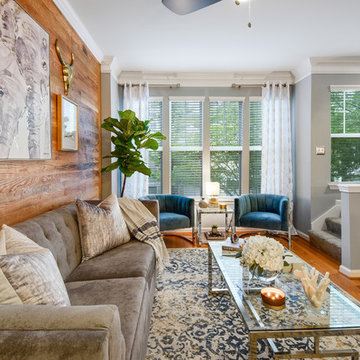
Foto de sala de estar abierta retro pequeña sin chimenea con paredes azules, suelo de madera en tonos medios, televisor colgado en la pared y suelo marrón
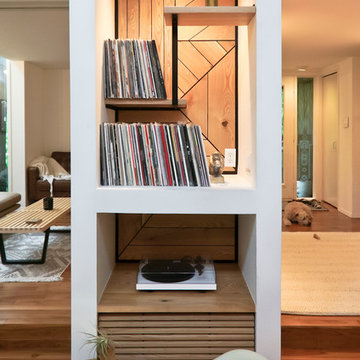
This built-in was a small part of a project that coincided with some modern hand railing and ladders.
We played around with some interesting lines through the design process.
The result was this geometric abstraction design back panel (all built in reclaimed Ash) meant to draw attention to a space that could have been stark.
The objective of this design also needed to be functional.
We incorporated a tiered offset reclaimed Ash shelf unit that allows the light to fall through and tastefully illuminate the records.
The slatted feature below is a cover panel for the lower space housing electronic (i.e. router, external hard drive…).
Its built with 3/4″ reclaimed Ash slats resting in laser cut slots in the steel rails.
The space allocation between each slat allows for air movement for the electronics.
2016 © Ray Chan Photo, All Rights Reserved
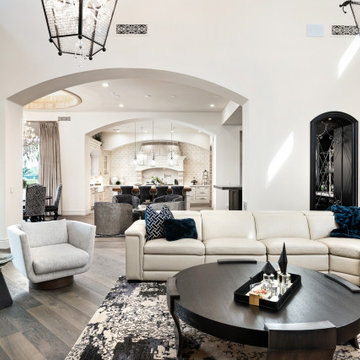
We can't get enough of these arched entryways, the pendant lighting, and the wood floor.
Modelo de sala de estar abierta vintage extra grande con suelo de madera en tonos medios, todas las chimeneas, televisor colgado en la pared, paredes blancas, marco de chimenea de piedra, suelo marrón, bandeja y panelado
Modelo de sala de estar abierta vintage extra grande con suelo de madera en tonos medios, todas las chimeneas, televisor colgado en la pared, paredes blancas, marco de chimenea de piedra, suelo marrón, bandeja y panelado
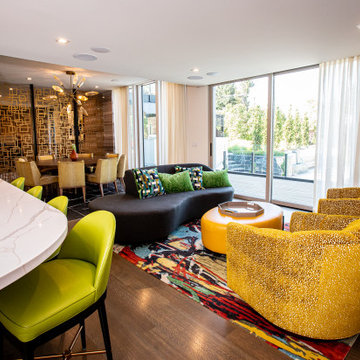
Diseño de sala de estar abierta retro de tamaño medio con suelo de madera clara
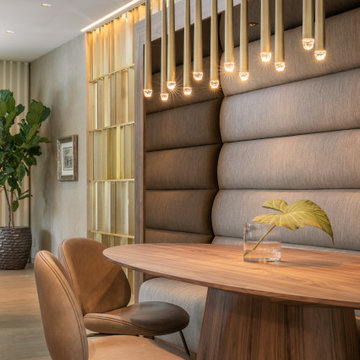
Banquette in Kitchen (Interior Design by Studio D)
Modelo de salón con barra de bar abierto y abovedado retro de tamaño medio sin chimenea con paredes multicolor, suelo de madera clara, televisor retractable y madera
Modelo de salón con barra de bar abierto y abovedado retro de tamaño medio sin chimenea con paredes multicolor, suelo de madera clara, televisor retractable y madera

Living room screen wall at the fireplace
Ejemplo de salón abierto y abovedado retro extra grande con paredes blancas, suelo de madera en tonos medios, todas las chimeneas, marco de chimenea de ladrillo, televisor colgado en la pared y madera
Ejemplo de salón abierto y abovedado retro extra grande con paredes blancas, suelo de madera en tonos medios, todas las chimeneas, marco de chimenea de ladrillo, televisor colgado en la pared y madera
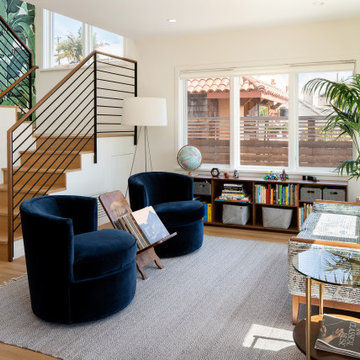
Ejemplo de salón vintage de tamaño medio con suelo de madera en tonos medios y suelo marrón
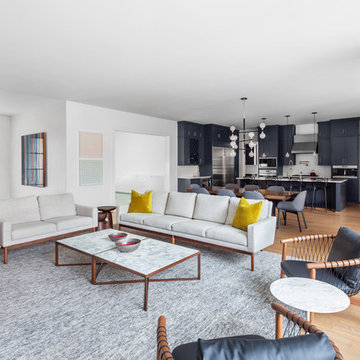
Cate Black
Diseño de salón abierto vintage grande con paredes blancas, suelo de madera clara y suelo marrón
Diseño de salón abierto vintage grande con paredes blancas, suelo de madera clara y suelo marrón
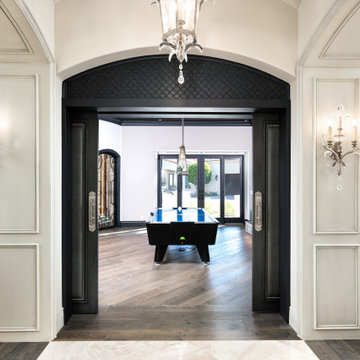
Game room's double entry doors, vaulted ceilings, a marble floor, and custom wall sconces.
Diseño de cine en casa abierto vintage extra grande con paredes blancas, suelo de mármol, pantalla de proyección y suelo blanco
Diseño de cine en casa abierto vintage extra grande con paredes blancas, suelo de mármol, pantalla de proyección y suelo blanco

Multifunctional space combines a sitting area, dining space and office niche. The vaulted ceiling adds to the spaciousness and the wall of windows streams in natural light. The natural wood materials adds warmth to the room and cozy atmosphere.
Photography by Norman Sizemore
1.118 fotos de zonas de estar retro
8






