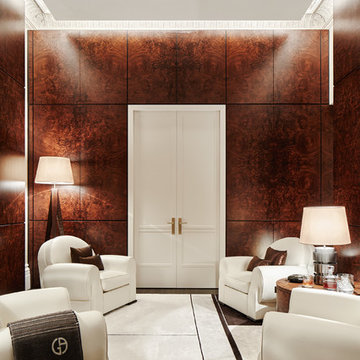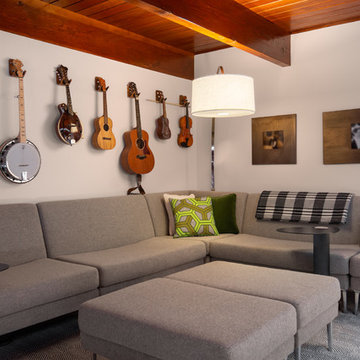1.118 fotos de zonas de estar retro
Filtrar por
Presupuesto
Ordenar por:Popular hoy
61 - 80 de 1118 fotos
Artículo 1 de 3
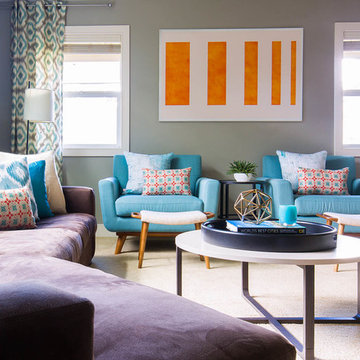
This client came with an existing sofa and wall colors but no idea what to do with the rest of the space. She loves color and pattern but was unsure how to use them. Together, we accented existing neutrals with eye-catching mid-century style chairs and chose shades of turquoise and tangerine to bring interest.
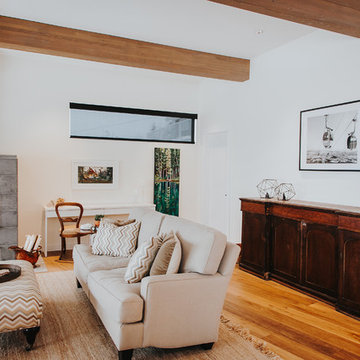
Living Room
Diseño de salón abierto vintage de tamaño medio con paredes blancas, suelo de madera en tonos medios, estufa de leña, marco de chimenea de baldosas y/o azulejos y televisor independiente
Diseño de salón abierto vintage de tamaño medio con paredes blancas, suelo de madera en tonos medios, estufa de leña, marco de chimenea de baldosas y/o azulejos y televisor independiente
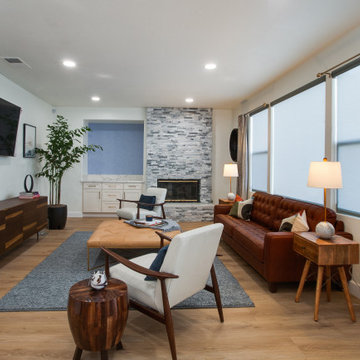
An extension from the kitchen, this living room has mid century modern flair. The furniture is comfortable and inviting and has style and sophistication.

Multifunctional space combines a sitting area, dining space and office niche. The vaulted ceiling adds to the spaciousness and the wall of windows streams in natural light. The natural wood materials adds warmth to the room and cozy atmosphere.
Photography by Norman Sizemore
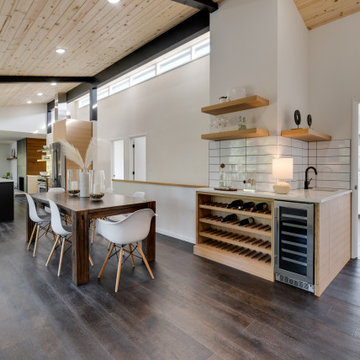
Original location of the kitchen. Stairs into the basement were moved to give more room for an expansive kitchen dining room, and a two story addition was added to create a second ensuite on the main level.
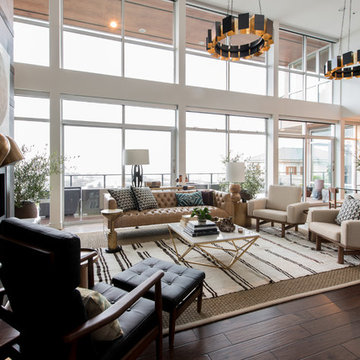
Diseño de salón abierto retro grande sin televisor con paredes beige, suelo de madera en tonos medios, todas las chimeneas y marco de chimenea de madera
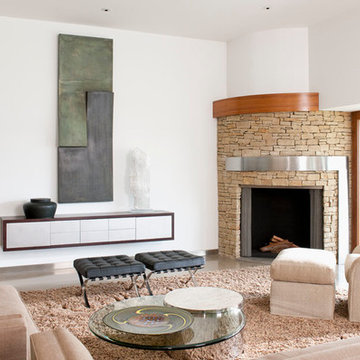
Danny Piassick
Ejemplo de salón para visitas abierto retro grande sin televisor con chimenea de esquina, paredes blancas, suelo de cemento, marco de chimenea de piedra y suelo gris
Ejemplo de salón para visitas abierto retro grande sin televisor con chimenea de esquina, paredes blancas, suelo de cemento, marco de chimenea de piedra y suelo gris

Imagen de salón abierto retro con paredes blancas, suelo de madera en tonos medios, todas las chimeneas, televisor colgado en la pared y suelo marrón
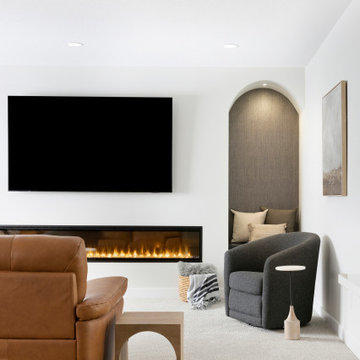
The bar area transitions into a carpeted lower level family room. The large fireplace along the wall makes sure the family is warm for those Minnesota winters! A large wall mounted TV is surrounded by two nooks with unique wallpaper to give a contrast to the white paint.
Photos by Spacecrafting Photography

Simon Devitt
Diseño de salón abierto vintage de tamaño medio sin televisor con paredes blancas, suelo de cemento, chimenea de esquina y marco de chimenea de piedra
Diseño de salón abierto vintage de tamaño medio sin televisor con paredes blancas, suelo de cemento, chimenea de esquina y marco de chimenea de piedra
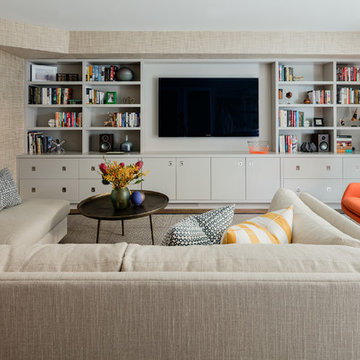
Photography by Michael J. Lee
Modelo de sala de estar con barra de bar cerrada retro grande con paredes beige, suelo de madera en tonos medios y televisor colgado en la pared
Modelo de sala de estar con barra de bar cerrada retro grande con paredes beige, suelo de madera en tonos medios y televisor colgado en la pared
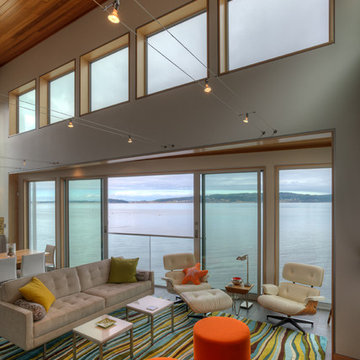
Lucas Henning
Imagen de salón abierto vintage grande sin chimenea y televisor con paredes blancas
Imagen de salón abierto vintage grande sin chimenea y televisor con paredes blancas
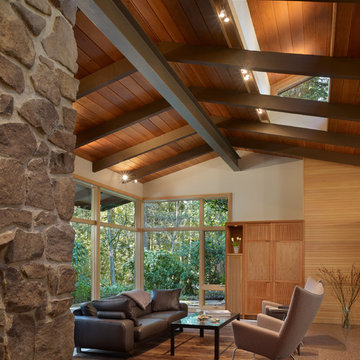
The Lake Forest Park Renovation is a top-to-bottom renovation of a 50's Northwest Contemporary house located 25 miles north of Seattle.
Photo: Benjamin Benschneider
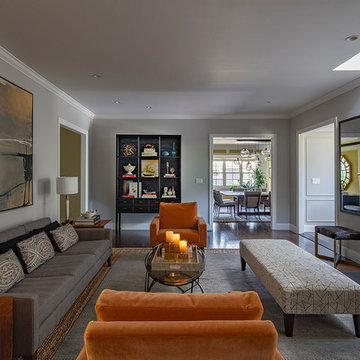
The centerpiece of the house, into which the new entry leads, and off of which all other entertaining rooms connect, is the Mad-Men-inspired living room, with hideaway bar closet, sassy pop-of-color chairs in sumptuous tangerine velvet, plenty of seating for guests, prominent displays of modern art, and a grand piano upon which to play music of course, as well as against which to lean fabulously, resting one’s elbow, with a drink in one’s other hand.
Photo by Eric Rorer
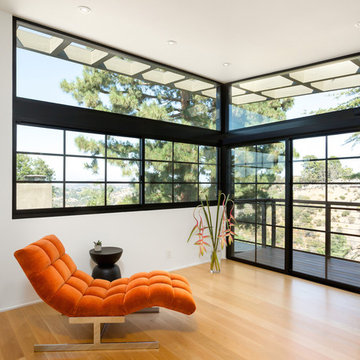
Sunroom lounge with Milo Baughman "Modern Wave" chaise lounge in primary suite at second floor outside of balcony with views of the canyon. Photo by Clark Dugger. Furnishings by Susan Deneau Interior Design

Ejemplo de bar en casa con fregadero de galera vintage de tamaño medio con fregadero bajoencimera, armarios con paneles lisos, puertas de armario negras, encimera de cuarzo compacto, salpicadero de azulejos de cerámica, suelo de madera en tonos medios y encimeras blancas
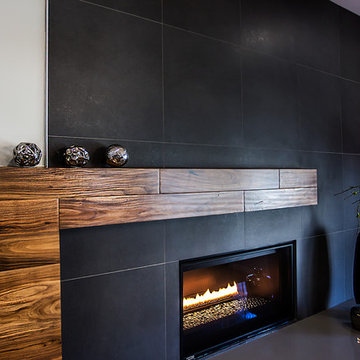
Family Room Renovation Project by VMAX in Richmond, VA
Foto de sala de estar abierta retro de tamaño medio con paredes grises, suelo de madera en tonos medios, todas las chimeneas y marco de chimenea de baldosas y/o azulejos
Foto de sala de estar abierta retro de tamaño medio con paredes grises, suelo de madera en tonos medios, todas las chimeneas y marco de chimenea de baldosas y/o azulejos
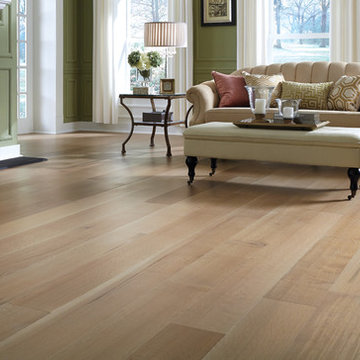
The ultimate choice for gracious living featuring Quartersawn White Oak flooring with a rich smooth look that is impeccably fashionable.
Foto de salón cerrado vintage grande sin televisor con paredes verdes, suelo de madera clara, todas las chimeneas y marco de chimenea de yeso
Foto de salón cerrado vintage grande sin televisor con paredes verdes, suelo de madera clara, todas las chimeneas y marco de chimenea de yeso
1.118 fotos de zonas de estar retro
4






