2.330 fotos de zonas de estar mediterráneas
Filtrar por
Presupuesto
Ordenar por:Popular hoy
1 - 20 de 2330 fotos
Artículo 1 de 3
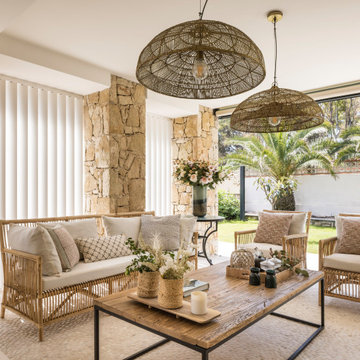
Esta Villa frente al mar es una mezcla de clasicismo y modernidad de inspiración provenzal y mediterránea. Colores tierra y maderas nobles, tejidos y texturas naturales, líneas sencillas y espacios diáfanos, luminosos y armónicos. Un proyecto de interiorismo integral para una vivienda exclusiva que engloba la reforma estructural y su redistribución, creando un espacio visual único de salón, biblioteca y cocina con los espacios abiertos al porche de verano, a la piscina y al mar.

Architect: Peter Becker
General Contractor: Allen Construction
Photographer: Ciro Coelho
Diseño de salón cerrado mediterráneo grande con paredes blancas, suelo de madera oscura, todas las chimeneas y marco de chimenea de yeso
Diseño de salón cerrado mediterráneo grande con paredes blancas, suelo de madera oscura, todas las chimeneas y marco de chimenea de yeso

what a game room! check out the dark walnut herringbone floor with the matching dark walnut U shaped bar. the red mohair velvet barstools punch color to lighten the dramatic darkness. tom Dixon pendant lighting hangs from the high ceiling.
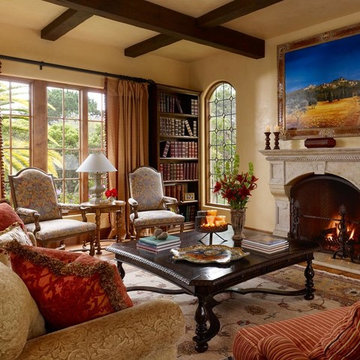
This lovely home began as a complete remodel to a 1960 era ranch home. Warm, sunny colors and traditional details fill every space. The colorful gazebo overlooks the boccii court and a golf course. Shaded by stately palms, the dining patio is surrounded by a wrought iron railing. Hand plastered walls are etched and styled to reflect historical architectural details. The wine room is located in the basement where a cistern had been.
Project designed by Susie Hersker’s Scottsdale interior design firm Design Directives. Design Directives is active in Phoenix, Paradise Valley, Cave Creek, Carefree, Sedona, and beyond.
For more about Design Directives, click here: https://susanherskerasid.com/
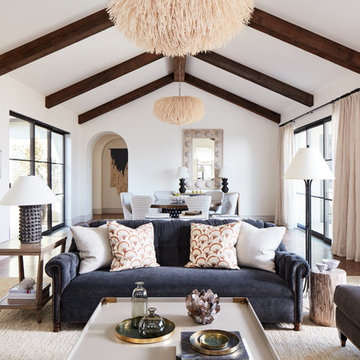
Photo by John Merkl
Modelo de salón para visitas abierto mediterráneo de tamaño medio con paredes blancas, suelo de madera en tonos medios, todas las chimeneas, marco de chimenea de yeso y suelo blanco
Modelo de salón para visitas abierto mediterráneo de tamaño medio con paredes blancas, suelo de madera en tonos medios, todas las chimeneas, marco de chimenea de yeso y suelo blanco

We love this stone accent wall, the exposed beams, vaulted ceilings, and custom lighting fixtures.
Imagen de salón para visitas abierto y abovedado mediterráneo extra grande con paredes multicolor, suelo de madera en tonos medios, todas las chimeneas, marco de chimenea de piedra, televisor colgado en la pared y suelo multicolor
Imagen de salón para visitas abierto y abovedado mediterráneo extra grande con paredes multicolor, suelo de madera en tonos medios, todas las chimeneas, marco de chimenea de piedra, televisor colgado en la pared y suelo multicolor
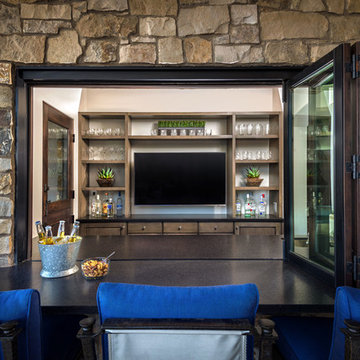
Inckx
Ejemplo de bar en casa con barra de bar de galera mediterráneo grande con fregadero bajoencimera, armarios estilo shaker, puertas de armario de madera en tonos medios, encimera de granito y suelo de piedra caliza
Ejemplo de bar en casa con barra de bar de galera mediterráneo grande con fregadero bajoencimera, armarios estilo shaker, puertas de armario de madera en tonos medios, encimera de granito y suelo de piedra caliza
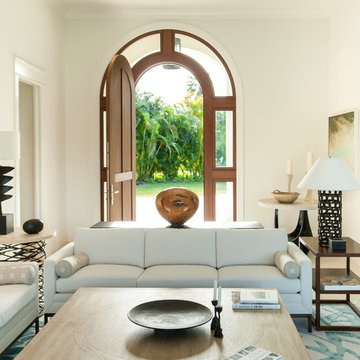
Chris Lunardi
Ejemplo de salón para visitas abierto mediterráneo de tamaño medio con paredes blancas y arcos
Ejemplo de salón para visitas abierto mediterráneo de tamaño medio con paredes blancas y arcos

This client wanted their Terrace Level to be comprised of the warm finishes and colors found in a true Tuscan home. Basement was completely unfinished so once we space planned for all necessary areas including pre-teen media area and game room, adult media area, home bar and wine cellar guest suite and bathroom; we started selecting materials that were authentic and yet low maintenance since the entire space opens to an outdoor living area with pool. The wood like porcelain tile used to create interest on floors was complimented by custom distressed beams on the ceilings. Real stucco walls and brick floors lit by a wrought iron lantern create a true wine cellar mood. A sloped fireplace designed with brick, stone and stucco was enhanced with the rustic wood beam mantle to resemble a fireplace seen in Italy while adding a perfect and unexpected rustic charm and coziness to the bar area. Finally decorative finishes were applied to columns for a layered and worn appearance. Tumbled stone backsplash behind the bar was hand painted for another one of a kind focal point. Some other important features are the double sided iron railed staircase designed to make the space feel more unified and open and the barrel ceiling in the wine cellar. Carefully selected furniture and accessories complete the look.
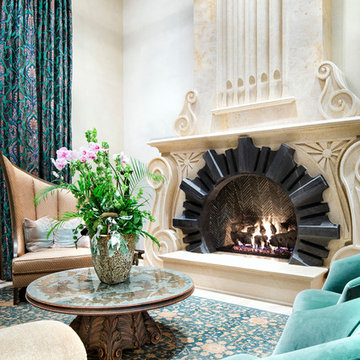
Piston Design
Modelo de salón para visitas cerrado mediterráneo extra grande sin televisor con chimenea lineal y marco de chimenea de piedra
Modelo de salón para visitas cerrado mediterráneo extra grande sin televisor con chimenea lineal y marco de chimenea de piedra
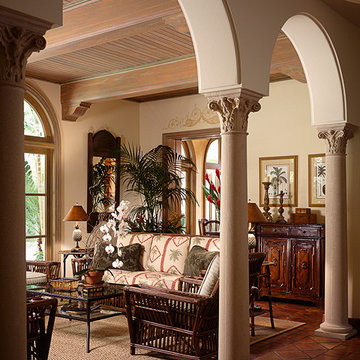
Sargent Photography
Modelo de galería mediterránea extra grande sin chimenea con suelo de baldosas de terracota y techo estándar
Modelo de galería mediterránea extra grande sin chimenea con suelo de baldosas de terracota y techo estándar
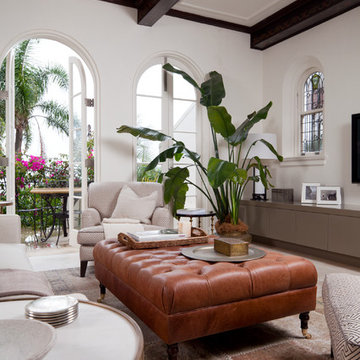
Salt Interiors custom joinery was featured in the August issue of House & Garden Magazine. For this project, Salt Interiors worked with Senior Interior Designer for Coco Republic, Natasha Levak to provide custom joinery for the 1930s Spanish-revival home. Levak’s vision for a neutral palette helped to determine the polyurethane paint for the renovated joinery unit Salt installed in the room.
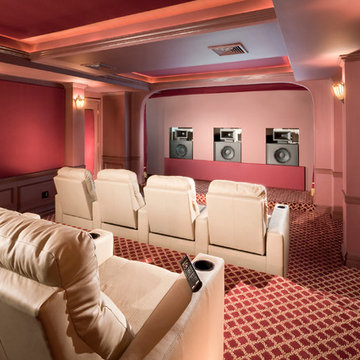
Photography by William Psolka, psolka-photo.com
Foto de cine en casa cerrado mediterráneo de tamaño medio con paredes rojas, moqueta y pantalla de proyección
Foto de cine en casa cerrado mediterráneo de tamaño medio con paredes rojas, moqueta y pantalla de proyección
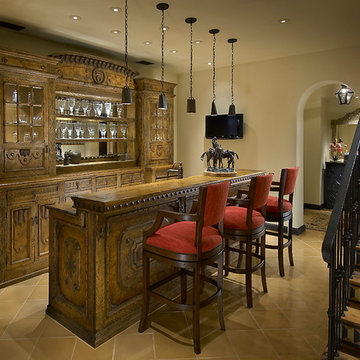
Mark Bosclair
Foto de bar en casa con barra de bar de galera mediterráneo grande con armarios tipo vitrina, puertas de armario de madera en tonos medios, encimera de madera, salpicadero con efecto espejo, suelo de baldosas de cerámica y encimeras marrones
Foto de bar en casa con barra de bar de galera mediterráneo grande con armarios tipo vitrina, puertas de armario de madera en tonos medios, encimera de madera, salpicadero con efecto espejo, suelo de baldosas de cerámica y encimeras marrones
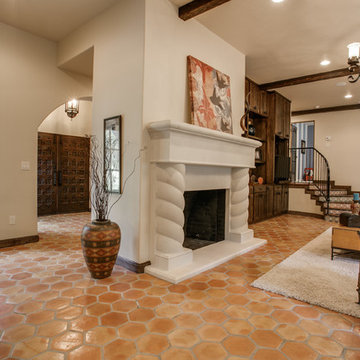
Shoot2Sell
Bella Vista Company
This home won the NARI Greater Dallas CotY Award for Entire House $750,001 to $1,000,000 in 2015.
Modelo de salón para visitas abierto mediterráneo grande sin televisor con paredes beige, suelo de baldosas de terracota, todas las chimeneas y marco de chimenea de piedra
Modelo de salón para visitas abierto mediterráneo grande sin televisor con paredes beige, suelo de baldosas de terracota, todas las chimeneas y marco de chimenea de piedra

We transformed this room from an outdated southwest style space to this elegant Spanish style living room. The fireplace was redesigned and an arched passage to the dining was added to better define the spaces. The balance of materials that help create this space are the old world terra cotta tiles, smooth plaster walls, hand carved stone fireplace and rough wood stained ceiling.
Furniture, decorative lighting and accessories by Irma Shaw Designs.

The large windows provide vast light into the immediate space. An open plan allows the light to be pulled into the northern rooms, which are actually submerged into the site.
Aidin Mariscal www.immagineint.com

This restoration and addition had the aim of preserving the original Spanish Revival style, which meant plenty of colorful tile work, and traditional custom elements. The living room adjoins the kitchen.

Complete redesign of this traditional golf course estate to create a tropical paradise with glitz and glam. The client's quirky personality is displayed throughout the residence through contemporary elements and modern art pieces that are blended with traditional architectural features. Gold and brass finishings were used to convey their sparkling charm. And, tactile fabrics were chosen to accent each space so that visitors will keep their hands busy. The outdoor space was transformed into a tropical resort complete with kitchen, dining area and orchid filled pool space with waterfalls.
Photography by Luxhunters Productions
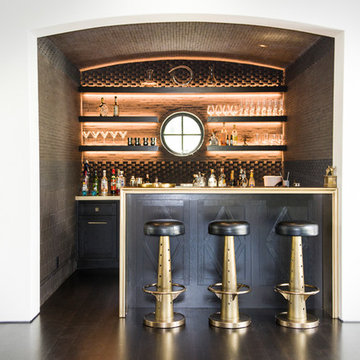
Photograph by Jonas Ganzoni.
Shelves and cabinet installation by,
A.SLOAN CONSTRUCTION.
Foto de bar en casa con barra de bar en U mediterráneo con armarios estilo shaker, puertas de armario negras, suelo de madera oscura y suelo marrón
Foto de bar en casa con barra de bar en U mediterráneo con armarios estilo shaker, puertas de armario negras, suelo de madera oscura y suelo marrón
2.330 fotos de zonas de estar mediterráneas
1





