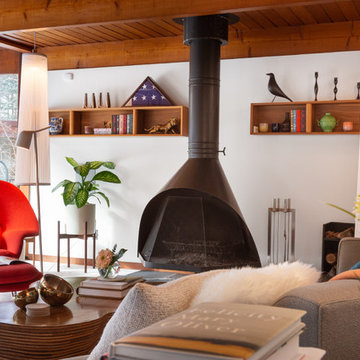1.118 fotos de zonas de estar retro
Filtrar por
Presupuesto
Ordenar por:Popular hoy
101 - 120 de 1118 fotos
Artículo 1 de 3
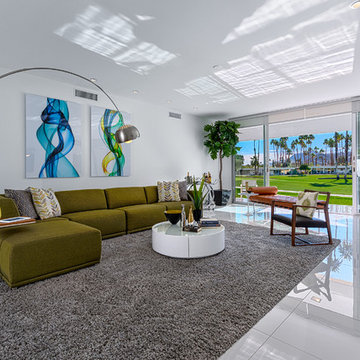
Living room in Seven Lakes Country Club condominium, a Mid-Century complex built by Richard Harrison and William Cody in 1967
Ejemplo de salón retro grande con paredes blancas y suelo de baldosas de cerámica
Ejemplo de salón retro grande con paredes blancas y suelo de baldosas de cerámica
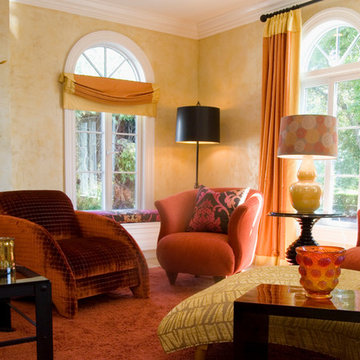
Midcentury furniture was sourced and reupholstered to create a comfortable seating environment.
Ejemplo de sala de estar abierta vintage grande con paredes amarillas, suelo de madera en tonos medios, todas las chimeneas y marco de chimenea de piedra
Ejemplo de sala de estar abierta vintage grande con paredes amarillas, suelo de madera en tonos medios, todas las chimeneas y marco de chimenea de piedra
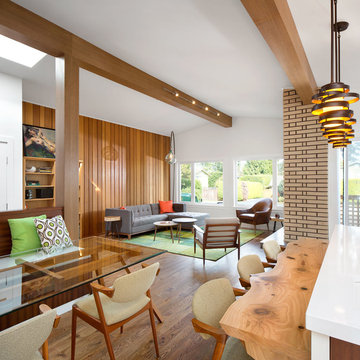
Ema Peter Photography
Foto de salón para visitas abierto retro de tamaño medio con suelo de madera en tonos medios y paredes blancas
Foto de salón para visitas abierto retro de tamaño medio con suelo de madera en tonos medios y paredes blancas
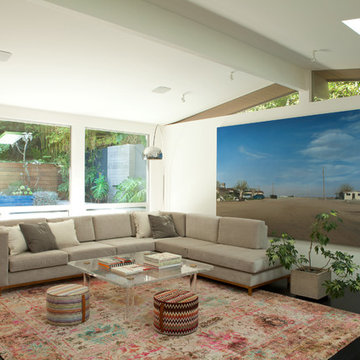
Dutton Architects did an extensive renovation of a post and beam mid-century modern house in the canyons of Beverly Hills. The house was brought down to the studs, with new interior and exterior finishes, windows and doors, lighting, etc. A secure exterior door allows the visitor to enter into a garden before arriving at a glass wall and door that leads inside, allowing the house to feel as if the front garden is part of the interior space. Similarly, large glass walls opening to a new rear gardena and pool emphasizes the indoor-outdoor qualities of this house. photos by Undine Prohl
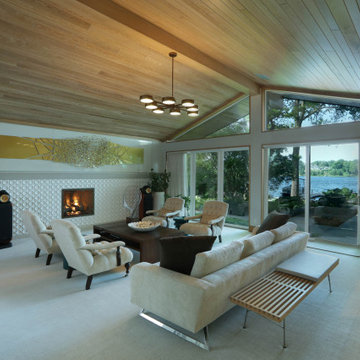
Modelo de salón con rincón musical cerrado y abovedado vintage con todas las chimeneas
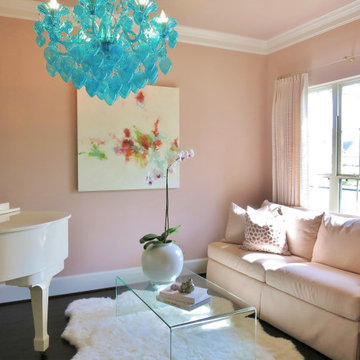
A sunny music room off the front of the house embraces the soft side with blush pink and a white baby grand piano. A blue Murano style glass chandelier in teal blue surprises and nods across the hall to the teal and blue dining room wall paper.

This perfect condition Restad & Relling Sofa is what launched our relationship with our local Homesteez source where we found some of the most delicious furnishings and accessories for our client.
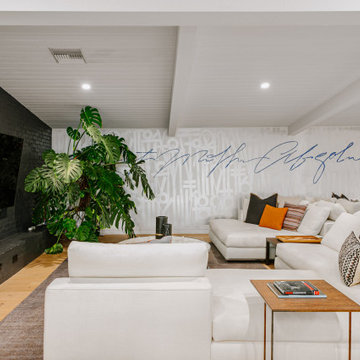
Foto de sala de estar abierta retro extra grande con paredes multicolor, suelo de madera clara, marco de chimenea de ladrillo, televisor colgado en la pared y suelo beige
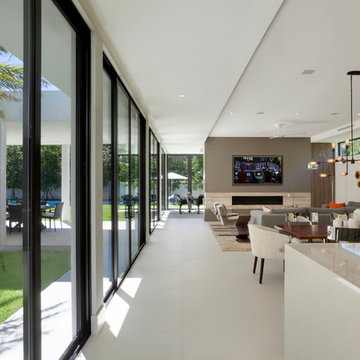
©Edward Butera / ibi designs / Boca Raton, Florida
Foto de salón abierto retro grande con paredes grises, suelo de baldosas de porcelana, chimenea lineal y televisor colgado en la pared
Foto de salón abierto retro grande con paredes grises, suelo de baldosas de porcelana, chimenea lineal y televisor colgado en la pared
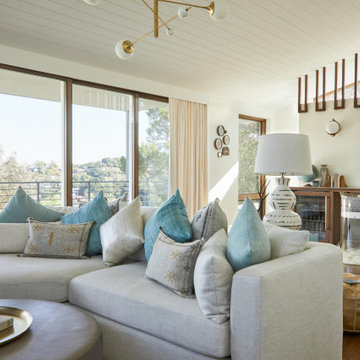
Diseño de salón abierto vintage grande sin chimenea con paredes blancas, suelo de madera en tonos medios, televisor colgado en la pared y machihembrado

Imagen de sala de estar abierta vintage grande con paredes beige, suelo de madera clara, todas las chimeneas, marco de chimenea de piedra, televisor colgado en la pared y madera
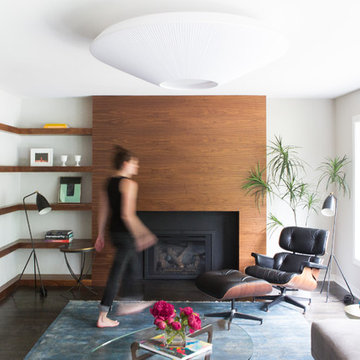
staging of the living room
walnut fireplace + walnut floating shelves
photographer: canary grey
Foto de salón cerrado vintage grande sin televisor con paredes grises, suelo de madera oscura, todas las chimeneas y marco de chimenea de madera
Foto de salón cerrado vintage grande sin televisor con paredes grises, suelo de madera oscura, todas las chimeneas y marco de chimenea de madera
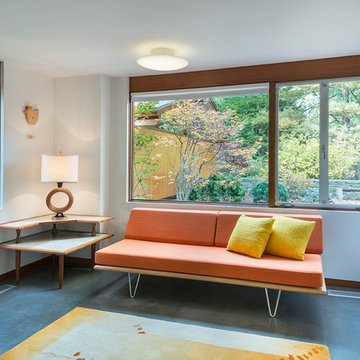
This house west of Boston was originally designed in 1958 by the great New England modernist, Henry Hoover. He built his own modern home in Lincoln in 1937, the year before the German émigré Walter Gropius built his own world famous house only a few miles away. By the time this 1958 house was built, Hoover had matured as an architect; sensitively adapting the house to the land and incorporating the clients wish to recreate the indoor-outdoor vibe of their previous home in Hawaii.
The house is beautifully nestled into its site. The slope of the roof perfectly matches the natural slope of the land. The levels of the house delicately step down the hill avoiding the granite ledge below. The entry stairs also follow the natural grade to an entry hall that is on a mid level between the upper main public rooms and bedrooms below. The living spaces feature a south- facing shed roof that brings the sun deep in to the home. Collaborating closely with the homeowner and general contractor, we freshened up the house by adding radiant heat under the new purple/green natural cleft slate floor. The original interior and exterior Douglas fir walls were stripped and refinished.
Photo by: Nat Rea Photography
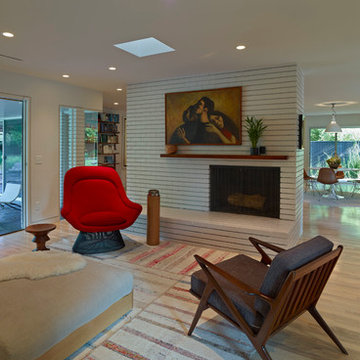
Tim Hursely
Imagen de salón abierto vintage de tamaño medio con paredes blancas, suelo de madera clara, chimenea de doble cara y marco de chimenea de ladrillo
Imagen de salón abierto vintage de tamaño medio con paredes blancas, suelo de madera clara, chimenea de doble cara y marco de chimenea de ladrillo

View showing the great room connection between the living room, dining room, kitchen, and main hallway. Millgard windows and french doors provide balanced daylighting, with dimmable fluorescent trough lighting and LED fixtures provide fill and accent lighting. This living room illustrates Frank Lloyd Wright's influence, with rift-oak paneling on the walls and ceiling, accentuated by hemlock battens. Custom stepped crown moulding, stepped casing and basebards, and stepped accent lights on the brush-broom concrete columns convey the home's Art Deco style. Cork flooring was used throughout the home, over hydronic radiant heating.
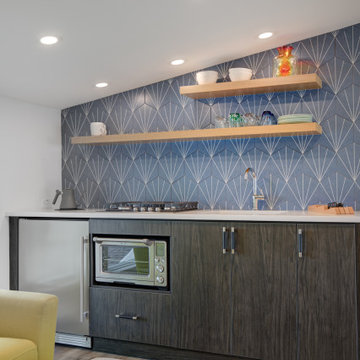
A kitchenette in this studio apartment features a compact fridge, microwave, gas stove, sink, floating shelving and beautiful custom cabinetry by Symmetry Closets.
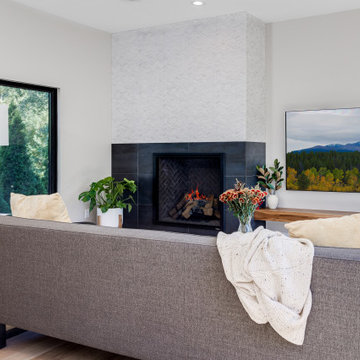
These clients (who were referred by their realtor) are lucky enough to escape the brutal Minnesota winters. They trusted the PID team to remodel their home with Landmark Remodeling while they were away enjoying the sun and escaping the pains of remodeling... dust, noise, so many boxes.
The clients wanted to update without a major remodel. They also wanted to keep some of the warm golden oak in their space...something we are not used to!
We landed on painting the cabinetry, new counters, new backsplash, lighting, and floors.
We also refaced the corner fireplace in the living room with a natural stacked stone and mantle.
The powder bath got a little facelift too and convinced another victim... we mean the client that wallpaper was a must.
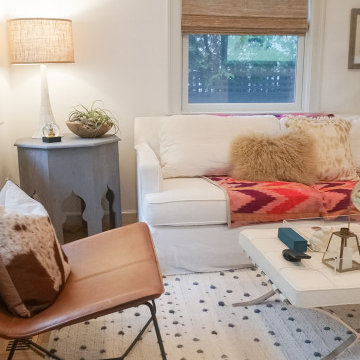
In this small space, we kept the palette light and airy. We get visual interest from the textured rug, leather chair and woven shades.
Modelo de sala de estar abierta retro pequeña
Modelo de sala de estar abierta retro pequeña
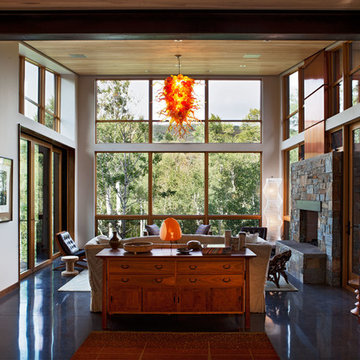
A Japanese inspired ranch home with mid-century modern accents.
Foto de salón para visitas abierto vintage extra grande con paredes beige, suelo de cemento, todas las chimeneas y marco de chimenea de piedra
Foto de salón para visitas abierto vintage extra grande con paredes beige, suelo de cemento, todas las chimeneas y marco de chimenea de piedra
1.118 fotos de zonas de estar retro
6






