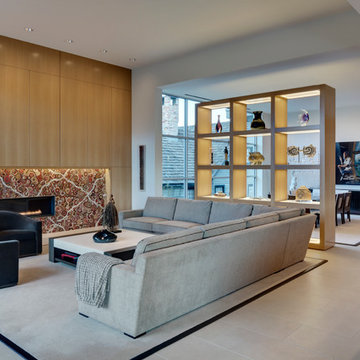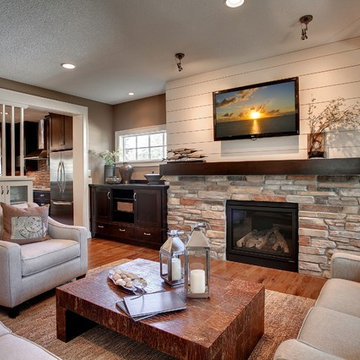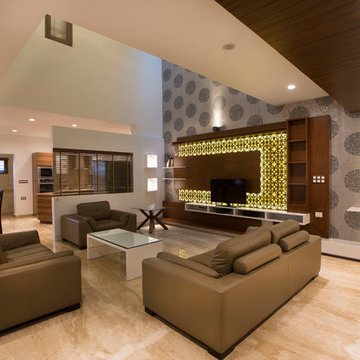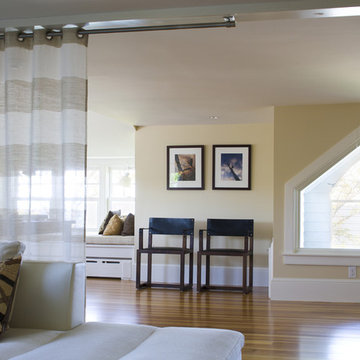409 fotos de zonas de estar
Filtrar por
Presupuesto
Ordenar por:Popular hoy
161 - 180 de 409 fotos
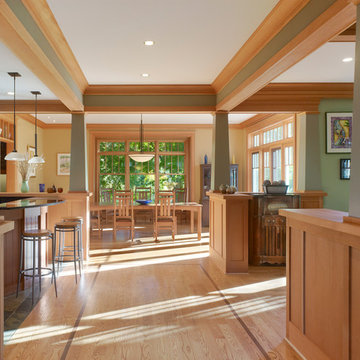
Anice Hoachlander, Hoachlander Davis Photography
Ejemplo de salón abierto de estilo americano con paredes verdes y suelo de madera clara
Ejemplo de salón abierto de estilo americano con paredes verdes y suelo de madera clara
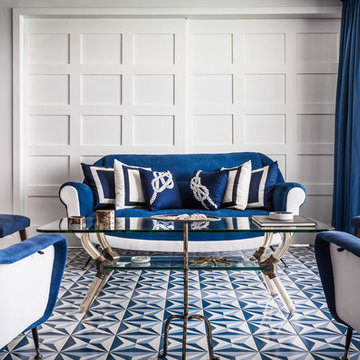
Living Room, with telescoping doors to Office. Photo by Emilio Collavino.
Modelo de salón cerrado marinero con paredes blancas
Modelo de salón cerrado marinero con paredes blancas
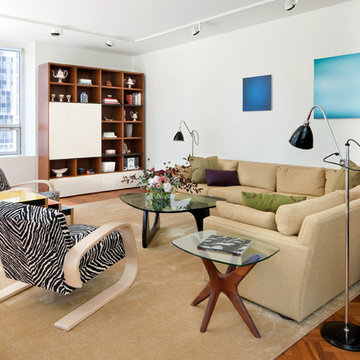
Renovation of a condo in the renowned Museum Tower bldg for a second generation owner looking to update the space for their young family. They desired a look that was comfortable, creating multi functioning spaces for all family members to enjoy, combining the iconic style of mid century modern designs and family heirlooms.
Encuentra al profesional adecuado para tu proyecto
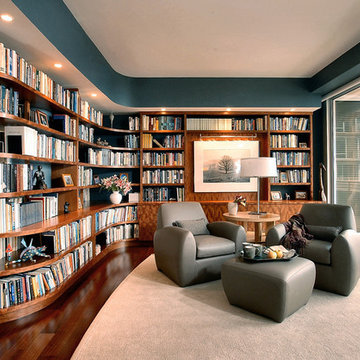
Library, living room, Chicago north, custom cabinetry
Modelo de biblioteca en casa actual de tamaño medio
Modelo de biblioteca en casa actual de tamaño medio
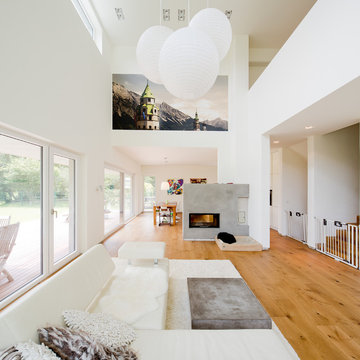
Ejemplo de salón para visitas abierto escandinavo grande sin televisor con paredes blancas, suelo de madera en tonos medios, chimenea lineal y marco de chimenea de hormigón
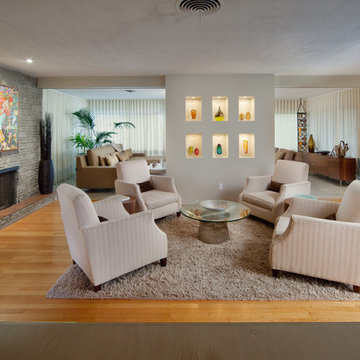
Modelo de salón con rincón musical minimalista con suelo de madera en tonos medios, todas las chimeneas y marco de chimenea de piedra
Volver a cargar la página para no volver a ver este anuncio en concreto
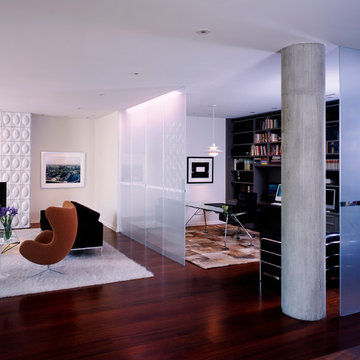
Leslie Schwartz
Ejemplo de salón moderno con paredes blancas y todas las chimeneas
Ejemplo de salón moderno con paredes blancas y todas las chimeneas
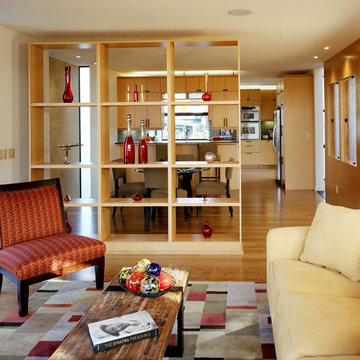
Magnolia Gardens orients four bedrooms, two suites, living spaces and an ADU toward curated greenspaces, terraces, exterior decks and its Magnolia neighborhood community. The house’s dynamic modern form opens in two directions through a glass atrium on the north and glass curtain walls on the northwest and southwest, bringing natural light to the interiors.
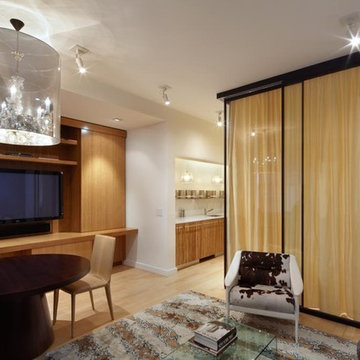
Good design must reflect the personality of the client. So when siblings purchased studios in Downtown by Philippe Starck, one of the first buildings to herald the revitalization of Manhattan’s Financial District, the aim was to create environments that were truly bespoke. The brother’s tastes jibed synchronously with the insouciant idea of France’s most popular prankster converting a building that once housed the buttoned-up offices of JP Morgan Chase. His collection of Takashi Murakami works, the gallery-like centerpiece of the main area, announces his boldness and flair up front, as do furnishings by Droog, Moooi and, of course Starck, as well as hide rugs and upholstery, and a predominantly red palette. His sister was after something soothing and discreet. So Axis Mundi responded with a neutrals and used glass to carve out a bedroom surrounded by drapes that transform it into a golden cocoon. Hide (albeit less flamboyantly applied) evokes a familial commonality, and built-in furniture and cabinetry optimize space restrictions inherent in studio apartments.
Design Team: John Beckmann, with Richard Rosenbloom
Photography: Mikiko Kikuyama
© Axis Mundi Design LLC
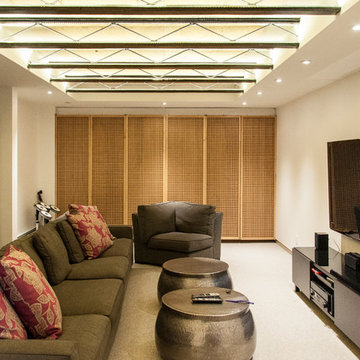
Photo by: Dwight Yee
Modelo de sala de estar cerrada de estilo zen de tamaño medio con paredes blancas, moqueta, televisor colgado en la pared y alfombra
Modelo de sala de estar cerrada de estilo zen de tamaño medio con paredes blancas, moqueta, televisor colgado en la pared y alfombra
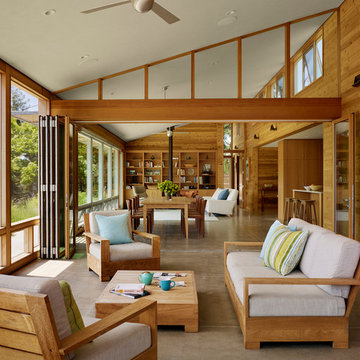
Architects: Turnbull Griffin Haesloop
Photography: Matthew Millman
Ejemplo de galería actual grande con suelo de cemento, techo estándar y suelo gris
Ejemplo de galería actual grande con suelo de cemento, techo estándar y suelo gris
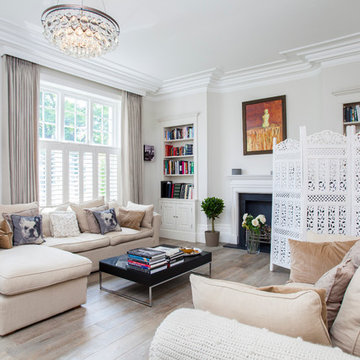
Chris Snook
Ejemplo de salón para visitas clásico con suelo de madera clara, todas las chimeneas y marco de chimenea de metal
Ejemplo de salón para visitas clásico con suelo de madera clara, todas las chimeneas y marco de chimenea de metal
Volver a cargar la página para no volver a ver este anuncio en concreto
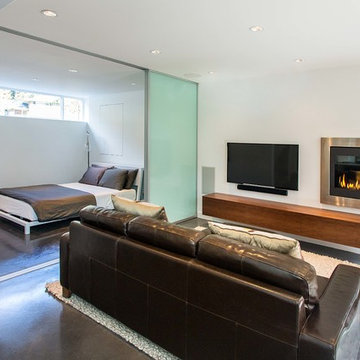
Modelo de salón abierto actual con paredes blancas, suelo de cemento, chimenea lineal, marco de chimenea de metal y televisor colgado en la pared
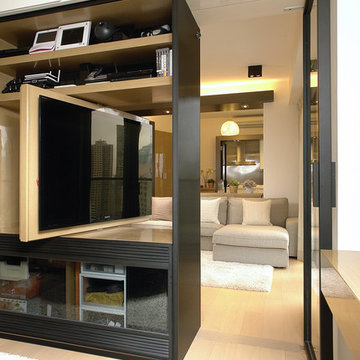
Designed by Louis Lau and Agnus Wong
Imagen de sala de estar actual con suelo de madera clara y pared multimedia
Imagen de sala de estar actual con suelo de madera clara y pared multimedia
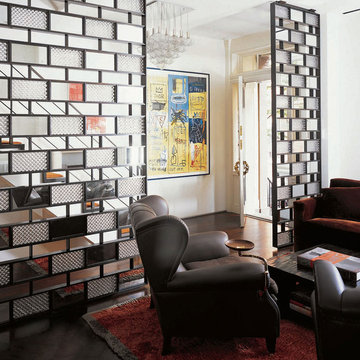
"Revival” implies a retread of an old idea—not our interests at Axis Mundi. So when renovating an 1840s Greek Revival brownstone, subversion was on our minds. The landmarked exterior remains unchanged, as does the residence’s unalterable 19-foot width. Inside, however, a pristine white space forms a backdrop for art by Warhol, Basquiat and Haring, as well as intriguing furnishings drawn from the continuum of modern design—pieces by Dalí and Gaudí, Patrick Naggar and Poltrona Frau, Armani and Versace. The architectural envelope references iconic 20th-century figures and genres: Jean Prouvé-like shutters in the kitchen, an industrial-chic bronze staircase and a ground-floor screen employing cast glass salvaged from Gio Ponti’s 1950s design for Alitalia’s Fifth Avenue showroom (paired with mercury mirror and set within a bronze grid). Unable to resist a bit of our usual wit, Greek allusions appear in a dining room fireplace that reimagines classicism in a contemporary fashion and lampshades that slyly recall the drapery of Greek sculpture.
Size: 2,550 sq. ft.
Design Team: John Beckmann and Richard Rosenbloom
Photography: Adriana Bufi, Andrew Garn, and Annie Schlecter
© Axis Mundi Design LLC
409 fotos de zonas de estar
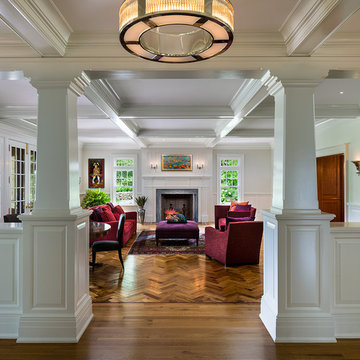
Tom Crane
Imagen de salón para visitas cerrado tradicional grande sin televisor con paredes blancas, suelo de madera en tonos medios, todas las chimeneas, marco de chimenea de madera y suelo marrón
Imagen de salón para visitas cerrado tradicional grande sin televisor con paredes blancas, suelo de madera en tonos medios, todas las chimeneas, marco de chimenea de madera y suelo marrón
9






