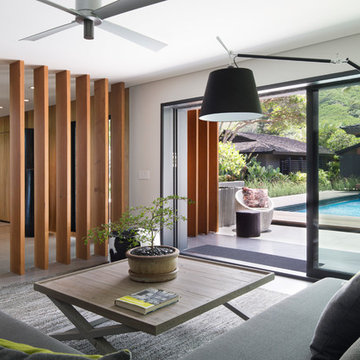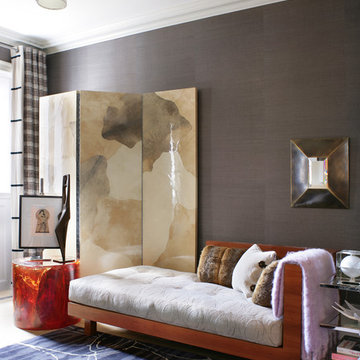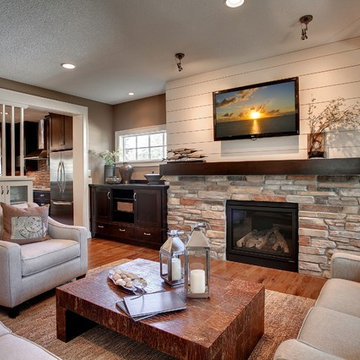144 fotos de zonas de estar abiertas
Filtrar por
Presupuesto
Ordenar por:Popular hoy
1 - 20 de 144 fotos

The Eagle Harbor Cabin is located on a wooded waterfront property on Lake Superior, at the northerly edge of Michigan’s Upper Peninsula, about 300 miles northeast of Minneapolis.
The wooded 3-acre site features the rocky shoreline of Lake Superior, a lake that sometimes behaves like the ocean. The 2,000 SF cabin cantilevers out toward the water, with a 40-ft. long glass wall facing the spectacular beauty of the lake. The cabin is composed of two simple volumes: a large open living/dining/kitchen space with an open timber ceiling structure and a 2-story “bedroom tower,” with the kids’ bedroom on the ground floor and the parents’ bedroom stacked above.
The interior spaces are wood paneled, with exposed framing in the ceiling. The cabinets use PLYBOO, a FSC-certified bamboo product, with mahogany end panels. The use of mahogany is repeated in the custom mahogany/steel curvilinear dining table and in the custom mahogany coffee table. The cabin has a simple, elemental quality that is enhanced by custom touches such as the curvilinear maple entry screen and the custom furniture pieces. The cabin utilizes native Michigan hardwoods such as maple and birch. The exterior of the cabin is clad in corrugated metal siding, offset by the tall fireplace mass of Montana ledgestone at the east end.
The house has a number of sustainable or “green” building features, including 2x8 construction (40% greater insulation value); generous glass areas to provide natural lighting and ventilation; large overhangs for sun and snow protection; and metal siding for maximum durability. Sustainable interior finish materials include bamboo/plywood cabinets, linoleum floors, locally-grown maple flooring and birch paneling, and low-VOC paints.
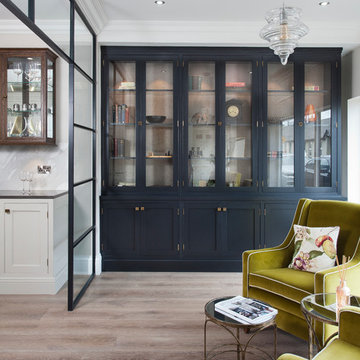
Off Black bookcase with aged brass hardware
Diseño de sala de estar abierta tradicional renovada de tamaño medio sin televisor con suelo de madera clara y suelo beige
Diseño de sala de estar abierta tradicional renovada de tamaño medio sin televisor con suelo de madera clara y suelo beige
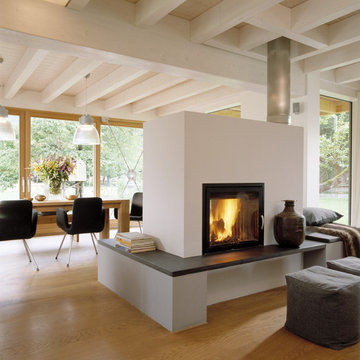
Den Mittelpunkt im Wohnbereich bildet ein Kaminofen, an zwei Seiten mit großen Glasscheiben geöffnet, mit wärmender Relaxingliege der das gesamte Erdgeschoß mit wohliger knisternder Wärme versorgt.

Photo: Corynne Pless Photography © 2014 Houzz
Modelo de sala de estar abierta clásica renovada con paredes beige y suelo de madera en tonos medios
Modelo de sala de estar abierta clásica renovada con paredes beige y suelo de madera en tonos medios
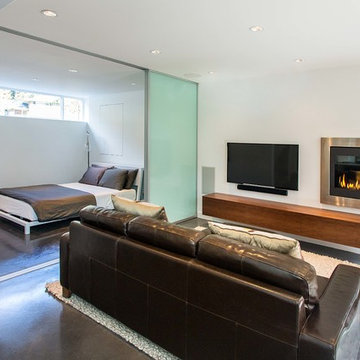
Modelo de salón abierto actual con paredes blancas, suelo de cemento, chimenea lineal, marco de chimenea de metal y televisor colgado en la pared
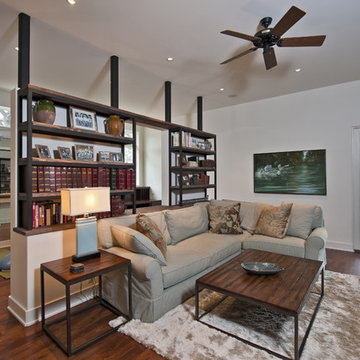
Foto de sala de estar abierta actual con paredes blancas, suelo de madera oscura y alfombra

Which one, 5 or 2? That depends on your perspective. Nevertheless in regards function this unit can do 2 or 5 things:
1. TV unit with a 270 degree rotation angle
2. Media console
3. See Through Fireplace
4. Room Divider
5. Mirror Art.
Designer Debbie Anastassiou - Despina Design.
Cabinetry by Touchwood Interiors
Photography by Pearlin Design & Photography
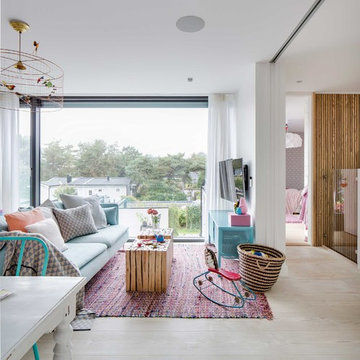
Markus Linderoth
Imagen de salón abierto nórdico de tamaño medio con paredes blancas, suelo de madera clara y televisor colgado en la pared
Imagen de salón abierto nórdico de tamaño medio con paredes blancas, suelo de madera clara y televisor colgado en la pared
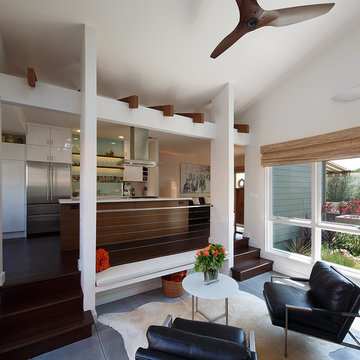
ErIc Rorer
Modelo de salón abierto contemporáneo de tamaño medio con suelo de cemento y paredes blancas
Modelo de salón abierto contemporáneo de tamaño medio con suelo de cemento y paredes blancas
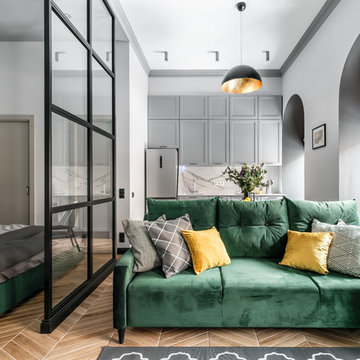
Фотограф: Максим Максимов, maxiimov@ya.ru
Modelo de salón abierto tradicional renovado pequeño con paredes grises, suelo de baldosas de cerámica y suelo marrón
Modelo de salón abierto tradicional renovado pequeño con paredes grises, suelo de baldosas de cerámica y suelo marrón
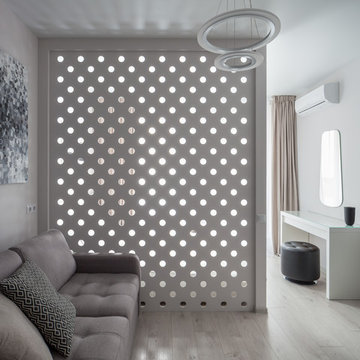
Антон Лихтарович
Diseño de salón abierto actual pequeño sin chimenea con suelo laminado, televisor colgado en la pared, suelo blanco y paredes blancas
Diseño de salón abierto actual pequeño sin chimenea con suelo laminado, televisor colgado en la pared, suelo blanco y paredes blancas

Modelo de salón para visitas abierto actual grande sin chimenea y televisor con paredes beige y suelo de pizarra
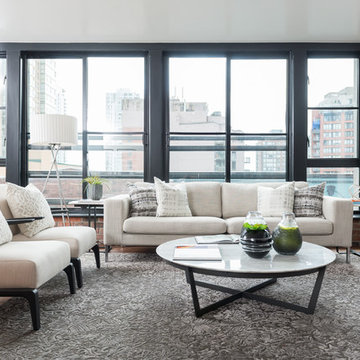
Ejemplo de salón para visitas abierto contemporáneo de tamaño medio sin chimenea y televisor con paredes blancas, suelo de madera en tonos medios y suelo marrón
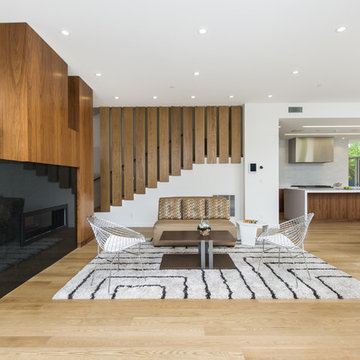
Mark Angeles
Ejemplo de salón para visitas abierto vintage extra grande sin televisor con paredes blancas, suelo de madera clara, chimenea lineal, marco de chimenea de piedra y suelo beige
Ejemplo de salón para visitas abierto vintage extra grande sin televisor con paredes blancas, suelo de madera clara, chimenea lineal, marco de chimenea de piedra y suelo beige

Foto de sala de estar abierta nórdica pequeña sin chimenea con paredes blancas, televisor independiente, suelo de madera clara y suelo blanco

Red furniture Italian furniture against a white background with black accents always looks elegant!
Designer Debbie Anastassiou - Despina Design.
Cabinetry by Touchwood Interiors
Photography by Pearlin Design & Photography
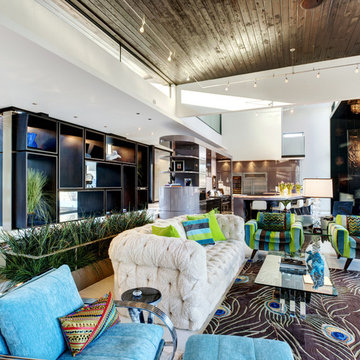
Atlanta modern home designed by Dencity and built by Cablik Enterprises.
Diseño de salón abierto minimalista con paredes blancas
Diseño de salón abierto minimalista con paredes blancas
144 fotos de zonas de estar abiertas
1






