6 fotos de zonas de estar con pared multimedia
Filtrar por
Presupuesto
Ordenar por:Popular hoy
1 - 6 de 6 fotos
Artículo 1 de 3
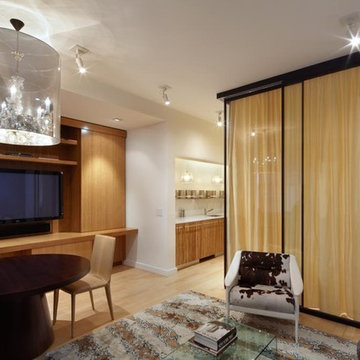
Good design must reflect the personality of the client. So when siblings purchased studios in Downtown by Philippe Starck, one of the first buildings to herald the revitalization of Manhattan’s Financial District, the aim was to create environments that were truly bespoke. The brother’s tastes jibed synchronously with the insouciant idea of France’s most popular prankster converting a building that once housed the buttoned-up offices of JP Morgan Chase. His collection of Takashi Murakami works, the gallery-like centerpiece of the main area, announces his boldness and flair up front, as do furnishings by Droog, Moooi and, of course Starck, as well as hide rugs and upholstery, and a predominantly red palette. His sister was after something soothing and discreet. So Axis Mundi responded with a neutrals and used glass to carve out a bedroom surrounded by drapes that transform it into a golden cocoon. Hide (albeit less flamboyantly applied) evokes a familial commonality, and built-in furniture and cabinetry optimize space restrictions inherent in studio apartments.
Design Team: John Beckmann, with Richard Rosenbloom
Photography: Mikiko Kikuyama
© Axis Mundi Design LLC
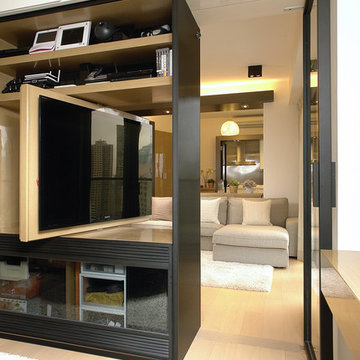
Designed by Louis Lau and Agnus Wong
Imagen de sala de estar actual con suelo de madera clara y pared multimedia
Imagen de sala de estar actual con suelo de madera clara y pared multimedia
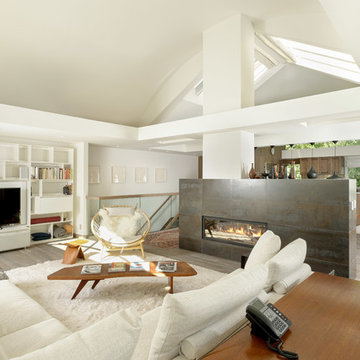
Modelo de salón abierto contemporáneo de tamaño medio con paredes blancas, suelo de madera en tonos medios, chimenea de doble cara, marco de chimenea de baldosas y/o azulejos y pared multimedia

This family room was originally a large alcove off a hallway. The TV and audio equipment was housed in a laminated 90's style cube array and simply didn't fit the style for the rest of the house. To correct this and make the space more in line with the architecture throughout the house a partition was designed to house a 60" flat panel TV. All equipment with the exception of the DVD player was moved into another space. A 120" screen was concealed in the ceiling beneath the cherry strips added to the ceiling; additionally the whole ceiling appears to be wall board but in fact is fiberglass with a white fabric stretched over it with conceals the 7 speakers located in the ceiling.
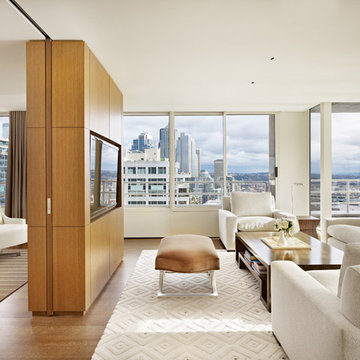
Benjamin Benschneider
Ejemplo de salón para visitas abierto moderno de tamaño medio con paredes blancas, suelo de madera en tonos medios y pared multimedia
Ejemplo de salón para visitas abierto moderno de tamaño medio con paredes blancas, suelo de madera en tonos medios y pared multimedia
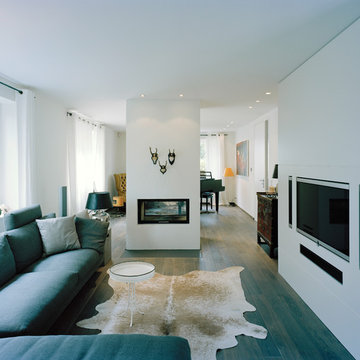
brüchner-hüttemann pasch bhp Architekten + Generalplaner GmbH , Bielefeld
Modelo de salón abierto actual grande con paredes blancas, suelo de madera oscura, chimenea de doble cara, marco de chimenea de yeso y pared multimedia
Modelo de salón abierto actual grande con paredes blancas, suelo de madera oscura, chimenea de doble cara, marco de chimenea de yeso y pared multimedia
6 fotos de zonas de estar con pared multimedia
1





