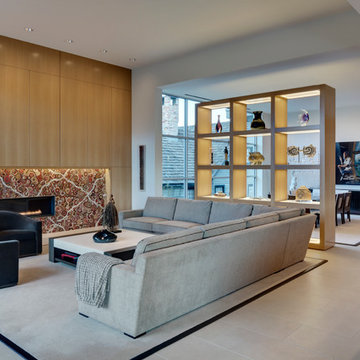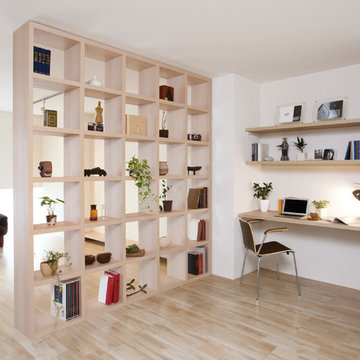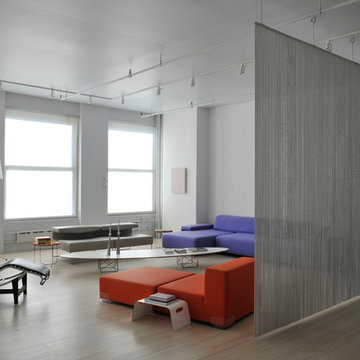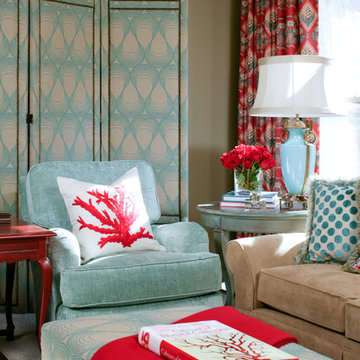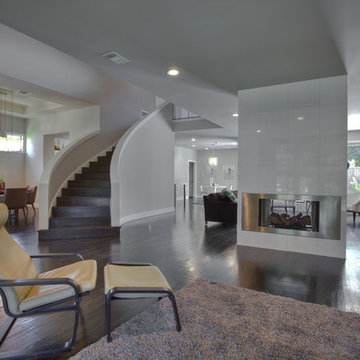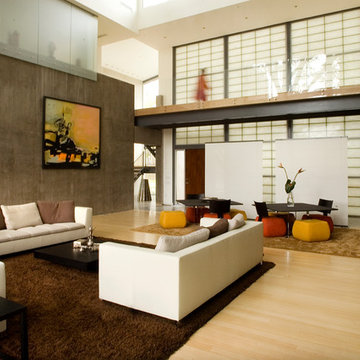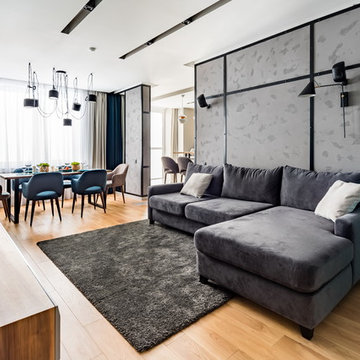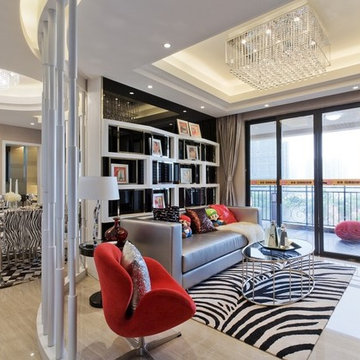28 fotos de zonas de estar grises
Filtrar por
Presupuesto
Ordenar por:Popular hoy
1 - 20 de 28 fotos
Artículo 1 de 3
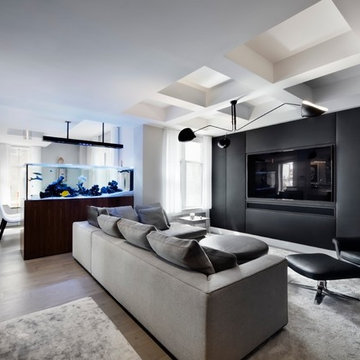
Copyrite OkeanosGroup
Custom Saltwater aquarium with walnut base and blackened steel LED light bar.
Central Park West and 72nd. street, New York City
Copywrite OkeanosGroup
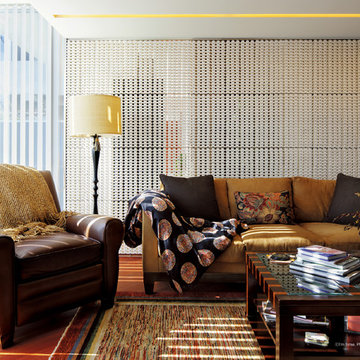
Photo ナカサ&パートナーズ
設計 株式会社JWA建築・都市計画
使用品番 T3W-A color 白土
pattern A
Imagen de salón para visitas asiático sin chimenea y televisor con suelo de madera en tonos medios y paredes blancas
Imagen de salón para visitas asiático sin chimenea y televisor con suelo de madera en tonos medios y paredes blancas

Going up the Victorian front stair you enter Unit B at the second floor which opens to a flexible living space - previously there was no interior stair access to all floors so part of the task was to create a stairway that joined three floors together - so a sleek new stair tower was added.
Photo Credit: John Sutton Photography
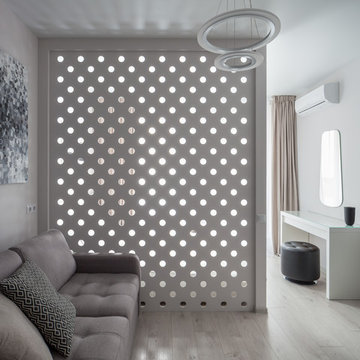
Антон Лихтарович
Diseño de salón abierto actual pequeño sin chimenea con suelo laminado, televisor colgado en la pared, suelo blanco y paredes blancas
Diseño de salón abierto actual pequeño sin chimenea con suelo laminado, televisor colgado en la pared, suelo blanco y paredes blancas
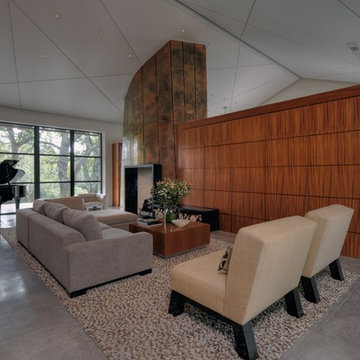
This custom home was thoughtfully designed for a young, active family in the heart of wine country. Designed to address the clients’ desire for indoor / outdoor living, the home embraces its surroundings and is sited to take full advantage of the panoramic views and outdoor entertaining spaces. The interior space of the three bedroom, 2.5 bath home is divided into three distinct zones: a public living area; a two bedroom suite; and a separate master suite, which includes an art studio. Casually relaxed, yet startlingly original, the structure gains impact through the sometimes surprising choice of materials, which include field stone, integral concrete floors, glass walls, Honduras mahogany veneers and a copper clad central fireplace. This house showcases the best of modern design while becoming an integral part of its spectacular setting.
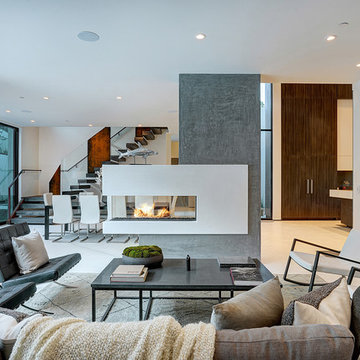
Ejemplo de salón para visitas abierto contemporáneo sin televisor con paredes blancas y chimenea de doble cara
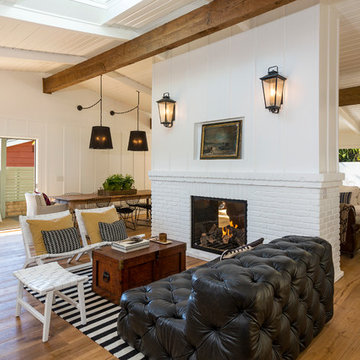
Diseño de salón para visitas abierto costero con paredes blancas, suelo de madera en tonos medios y chimenea de doble cara
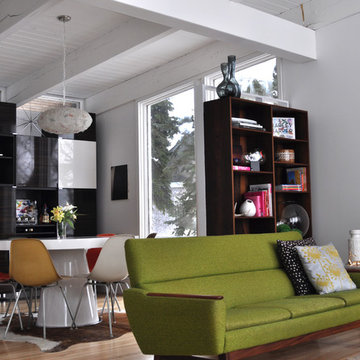
The original limestone fireplace is the focal point of the room and extends to the lower level walkout living area. The color scheme of the decor is inspired by the authentic abstract pieces as shown, grouped with organic teak and Danish rosewood accents.
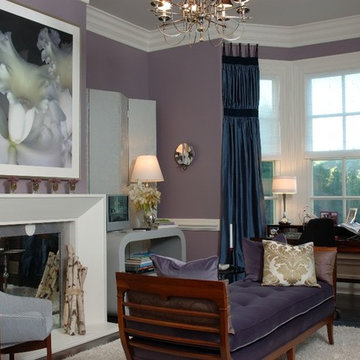
Modelo de salón tradicional con paredes púrpuras, todas las chimeneas y alfombra
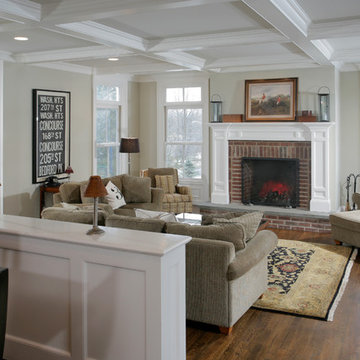
The renovation of the house included a new sunken Family room adjacent to the new Kitchen. At the end of the room is a new masonry fireplace with raised hearth. The double-hung windows have fixed transom windows. This room opens to a stone terrace.
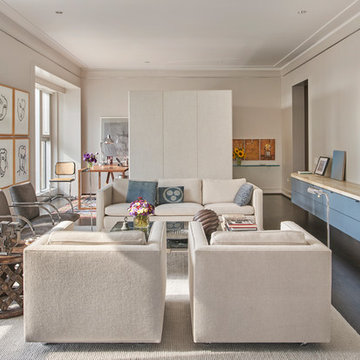
Living Room with Custom T-Shaped Wall and Credenza
Mike Schwartz
Foto de salón contemporáneo de tamaño medio con paredes grises, suelo de madera oscura y suelo marrón
Foto de salón contemporáneo de tamaño medio con paredes grises, suelo de madera oscura y suelo marrón
28 fotos de zonas de estar grises
1






