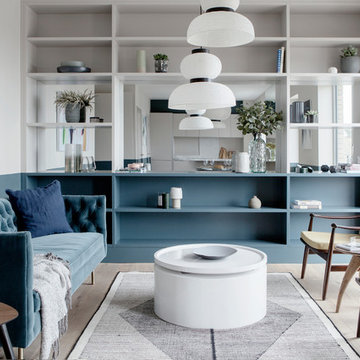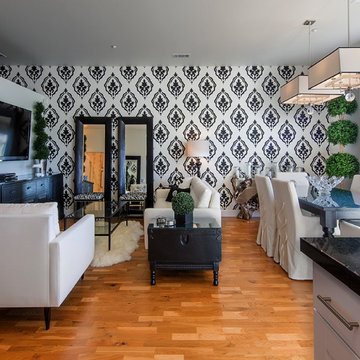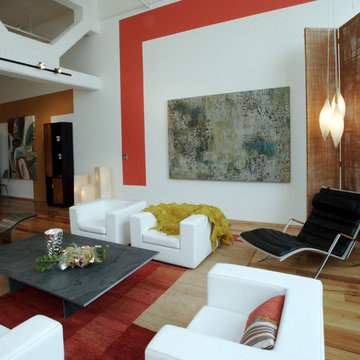6 fotos de zonas de estar con paredes multicolor
Filtrar por
Presupuesto
Ordenar por:Popular hoy
1 - 6 de 6 fotos
Artículo 1 de 3

Courtesy of Kingston Lafferty Design.
Ejemplo de salón para visitas actual de tamaño medio sin chimenea con paredes multicolor y suelo de madera clara
Ejemplo de salón para visitas actual de tamaño medio sin chimenea con paredes multicolor y suelo de madera clara

This family room was originally a large alcove off a hallway. The TV and audio equipment was housed in a laminated 90's style cube array and simply didn't fit the style for the rest of the house. To correct this and make the space more in line with the architecture throughout the house a partition was designed to house a 60" flat panel TV. All equipment with the exception of the DVD player was moved into another space. A 120" screen was concealed in the ceiling beneath the cherry strips added to the ceiling; additionally the whole ceiling appears to be wall board but in fact is fiberglass with a white fabric stretched over it with conceals the 7 speakers located in the ceiling.

Декоративная перегородка между зонами кухни и гостиной выполнена из узких вертикальных деревянных ламелей. Для удешевления монтажа конструкции они крепятся на направляющие по потолку и полу, что делает выбранное решение конструктивно схожим с системой открытых стеллажей, но при этом не оказывает значительного влияния на эстетические характеристики перегородки.
Фото: Сергей Красюк

A stylish loft in Greenwich Village we designed for a lovely young family. Adorned with artwork and unique woodwork, we gave this home a modern warmth.
With tailored Holly Hunt and Dennis Miller furnishings, unique Bocci and Ralph Pucci lighting, and beautiful custom pieces, the result was a warm, textured, and sophisticated interior.
Other features include a unique black fireplace surround, custom wood block room dividers, and a stunning Joel Perlman sculpture.
Project completed by New York interior design firm Betty Wasserman Art & Interiors, which serves New York City, as well as across the tri-state area and in The Hamptons.
For more about Betty Wasserman, click here: https://www.bettywasserman.com/
To learn more about this project, click here: https://www.bettywasserman.com/spaces/macdougal-manor/

Teri Fotheringham Photography
Ejemplo de salón actual con paredes multicolor, suelo de madera en tonos medios, televisor colgado en la pared y cortinas
Ejemplo de salón actual con paredes multicolor, suelo de madera en tonos medios, televisor colgado en la pared y cortinas

Ed Duarte
Ejemplo de salón contemporáneo con paredes multicolor y suelo de madera clara
Ejemplo de salón contemporáneo con paredes multicolor y suelo de madera clara
6 fotos de zonas de estar con paredes multicolor
1





