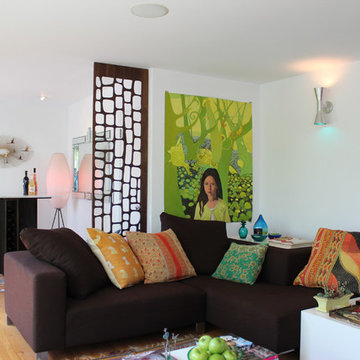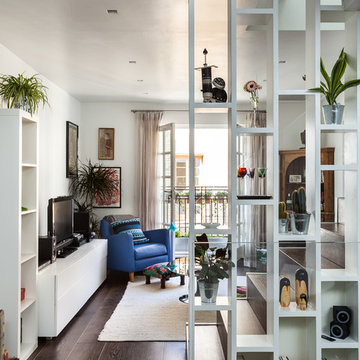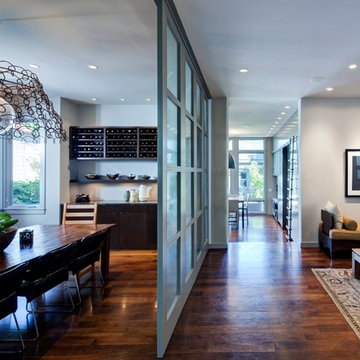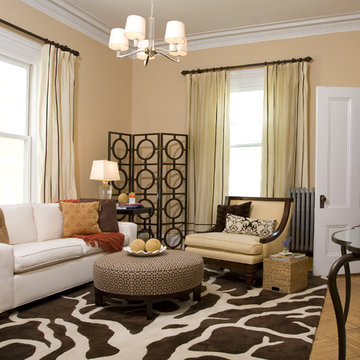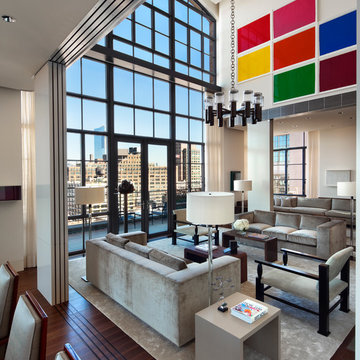409 fotos de zonas de estar
Ordenar por:Popular hoy
141 - 160 de 409 fotos

Photo: Corynne Pless Photography © 2014 Houzz
Modelo de sala de estar abierta clásica renovada con paredes beige y suelo de madera en tonos medios
Modelo de sala de estar abierta clásica renovada con paredes beige y suelo de madera en tonos medios
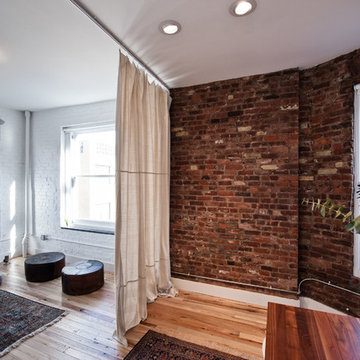
One bedroom apartment renovation
photos by: Alan Tansey
Imagen de salón actual con suelo de madera en tonos medios y alfombra
Imagen de salón actual con suelo de madera en tonos medios y alfombra

The Eagle Harbor Cabin is located on a wooded waterfront property on Lake Superior, at the northerly edge of Michigan’s Upper Peninsula, about 300 miles northeast of Minneapolis.
The wooded 3-acre site features the rocky shoreline of Lake Superior, a lake that sometimes behaves like the ocean. The 2,000 SF cabin cantilevers out toward the water, with a 40-ft. long glass wall facing the spectacular beauty of the lake. The cabin is composed of two simple volumes: a large open living/dining/kitchen space with an open timber ceiling structure and a 2-story “bedroom tower,” with the kids’ bedroom on the ground floor and the parents’ bedroom stacked above.
The interior spaces are wood paneled, with exposed framing in the ceiling. The cabinets use PLYBOO, a FSC-certified bamboo product, with mahogany end panels. The use of mahogany is repeated in the custom mahogany/steel curvilinear dining table and in the custom mahogany coffee table. The cabin has a simple, elemental quality that is enhanced by custom touches such as the curvilinear maple entry screen and the custom furniture pieces. The cabin utilizes native Michigan hardwoods such as maple and birch. The exterior of the cabin is clad in corrugated metal siding, offset by the tall fireplace mass of Montana ledgestone at the east end.
The house has a number of sustainable or “green” building features, including 2x8 construction (40% greater insulation value); generous glass areas to provide natural lighting and ventilation; large overhangs for sun and snow protection; and metal siding for maximum durability. Sustainable interior finish materials include bamboo/plywood cabinets, linoleum floors, locally-grown maple flooring and birch paneling, and low-VOC paints.
Encuentra al profesional adecuado para tu proyecto
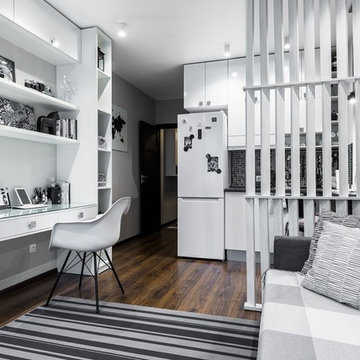
Светильники на потолке в виде "стаканов".В зоне кухни-белого цвета,в зоне дивана-черного цвета.
Diseño de salón abierto contemporáneo pequeño con suelo laminado, suelo marrón y paredes grises
Diseño de salón abierto contemporáneo pequeño con suelo laminado, suelo marrón y paredes grises
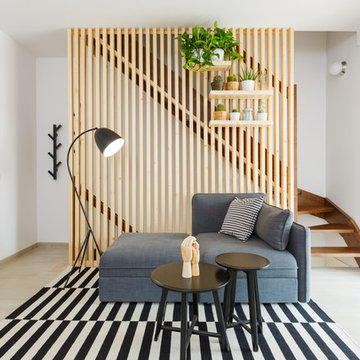
Stefano Corso
Imagen de salón abierto escandinavo pequeño sin chimenea con paredes blancas, suelo de madera clara, televisor independiente y suelo beige
Imagen de salón abierto escandinavo pequeño sin chimenea con paredes blancas, suelo de madera clara, televisor independiente y suelo beige
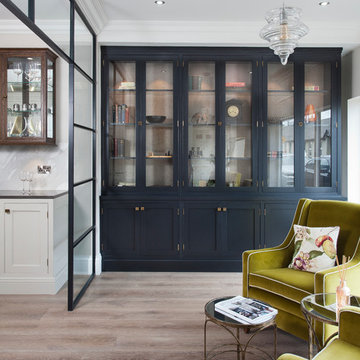
Off Black bookcase with aged brass hardware
Diseño de sala de estar abierta tradicional renovada de tamaño medio sin televisor con suelo de madera clara y suelo beige
Diseño de sala de estar abierta tradicional renovada de tamaño medio sin televisor con suelo de madera clara y suelo beige
Volver a cargar la página para no volver a ver este anuncio en concreto
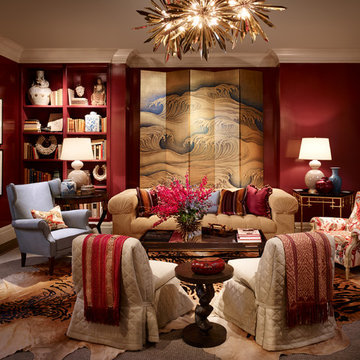
Tom Stringer of Tom Stringer Design Partners designed the beautiful Living Room for the 2014 DreamHome, featuring furniture and accessories from Baker Knapps & Tubbs, Benjamin Moore, CAI Designs, Dessin Fournir Companies, Donghia, Inc., Edelman Leather, Holly Hunt, John Rosselli & Associates, LALIQUE, Mike Bell, Inc. & Westwater Patterson, Remains Lighting, Richard Norton Gallery, LLC, Samuel & Sons Passementerie, Schumacher/Patterson, Flynn & Martin, and Watson Smith Carpet – Rugs – Hard Surfaces.
Other resources: Tom Stringer’s Personal Collection.
Explore the Living Room further here: http://bit.ly/1m2qKKK
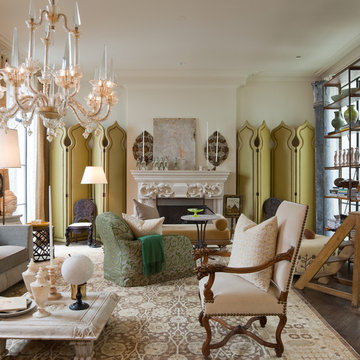
James Lockheart photography
Foto de salón clásico con suelo de madera oscura y todas las chimeneas
Foto de salón clásico con suelo de madera oscura y todas las chimeneas
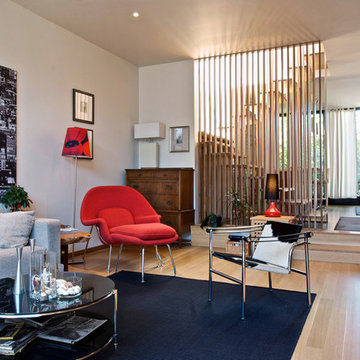
Andrew Snow Photography © Houzz 2012
My Houzz: MIllworker House
Modelo de salón moderno con paredes blancas
Modelo de salón moderno con paredes blancas

This family room was originally a large alcove off a hallway. The TV and audio equipment was housed in a laminated 90's style cube array and simply didn't fit the style for the rest of the house. To correct this and make the space more in line with the architecture throughout the house a partition was designed to house a 60" flat panel TV. All equipment with the exception of the DVD player was moved into another space. A 120" screen was concealed in the ceiling beneath the cherry strips added to the ceiling; additionally the whole ceiling appears to be wall board but in fact is fiberglass with a white fabric stretched over it with conceals the 7 speakers located in the ceiling.
Volver a cargar la página para no volver a ver este anuncio en concreto
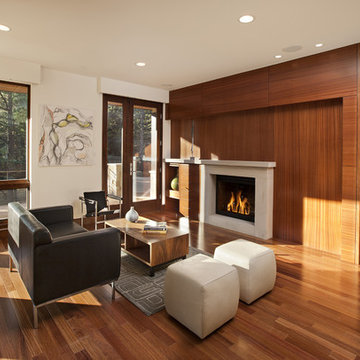
Modern contemporary living room, design by Mosaic Architects. Photo By Jim Bartsch
Ejemplo de salón abierto moderno con todas las chimeneas y alfombra
Ejemplo de salón abierto moderno con todas las chimeneas y alfombra
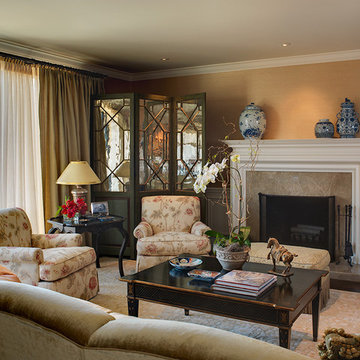
Living room seating area with custom designed folding screen and fireplace mantel.
Photography: Andrew McKinney
Modelo de salón para visitas clásico con todas las chimeneas y cortinas
Modelo de salón para visitas clásico con todas las chimeneas y cortinas
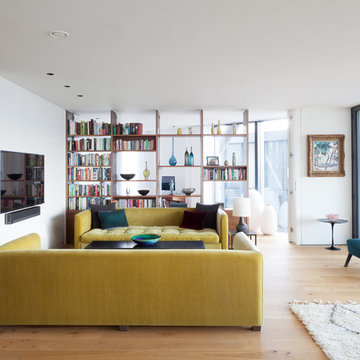
A unit in walnut and bronze acts to create a study. Lacquered shutters were fixed to the back of the unit so that the study can be screened off from the living area when desired.
Photography: Ben Blossom
409 fotos de zonas de estar
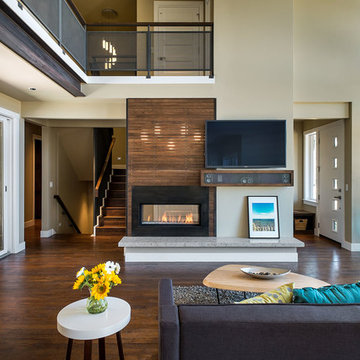
KuDa Photography 2013
Foto de salón abierto contemporáneo grande con paredes beige, chimenea de doble cara, televisor colgado en la pared y suelo de madera en tonos medios
Foto de salón abierto contemporáneo grande con paredes beige, chimenea de doble cara, televisor colgado en la pared y suelo de madera en tonos medios
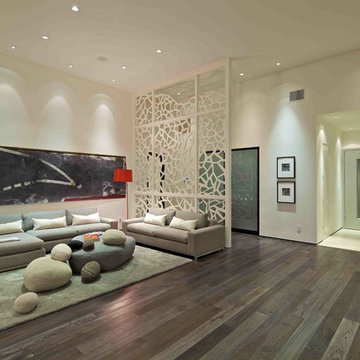
Custom home
Ejemplo de salón abierto contemporáneo con paredes blancas y alfombra
Ejemplo de salón abierto contemporáneo con paredes blancas y alfombra
8
