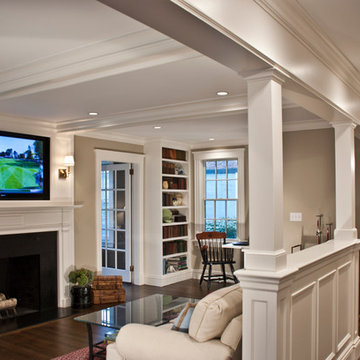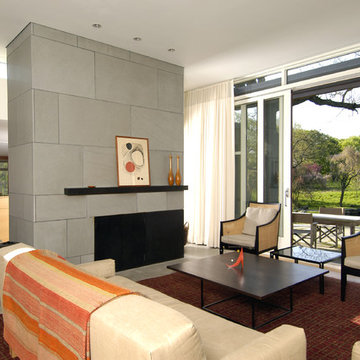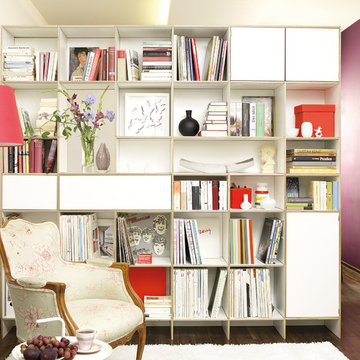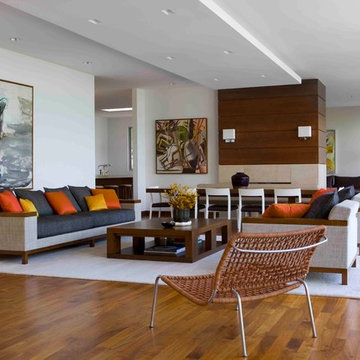409 fotos de zonas de estar
Filtrar por
Presupuesto
Ordenar por:Popular hoy
81 - 100 de 409 fotos
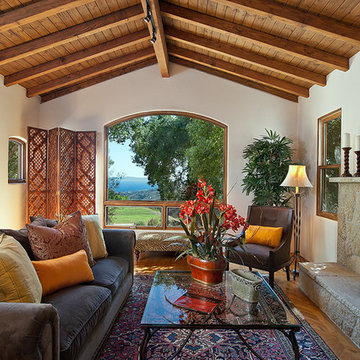
J. Grant Design Studio
Ejemplo de salón rústico con marco de chimenea de piedra y alfombra
Ejemplo de salón rústico con marco de chimenea de piedra y alfombra
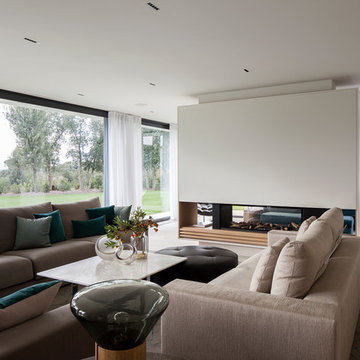
Foto de salón abierto actual con paredes blancas, chimenea de doble cara y suelo beige
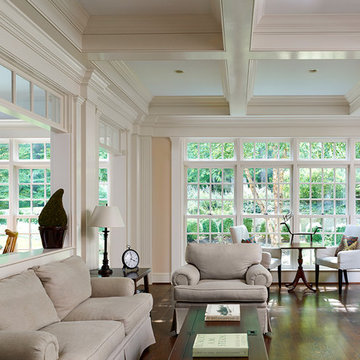
Photos © Jeffrey Totaro, 2013
Pinemar, Inc.- Philadelphia General Contractor & Home Builder.
Modelo de salón clásico con paredes beige y suelo de madera oscura
Modelo de salón clásico con paredes beige y suelo de madera oscura
Encuentra al profesional adecuado para tu proyecto
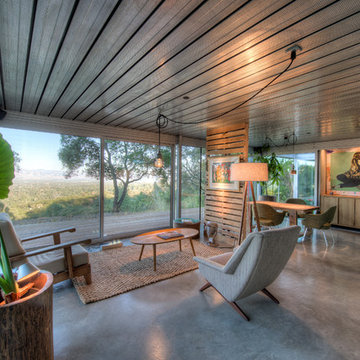
Although it's open in feel, this building is situated privately on a south bay hilltop where the homeowners can relax with privacy.
Built by Canyon Construction.
Designed by Taalman Koch Architecture.
Photographed by Treve Johnson.
© 2012.
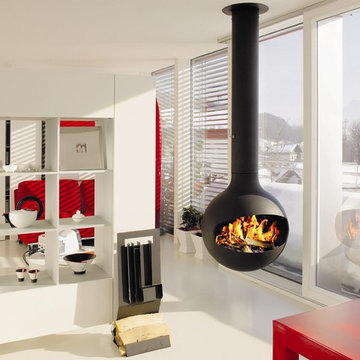
The perfection of geometry allied with the purity of fire.
This unobtrusive and elegant suspended 360° pivotable fire is stylish and compact. It is now also available with a glass door, which provides excellent thermal efficiency
700mm diameter
open fire 5.5kw - glass door 12kw
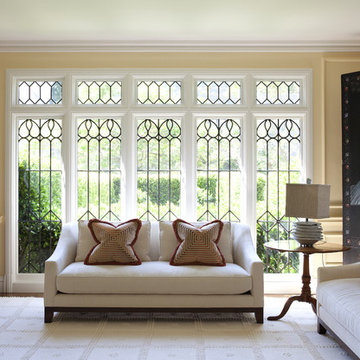
This Presidio Heights English Tudor is characterized by its classic details. Upscale Construction worked with the architect and interior designer to recreate and replicate existing finishes, while updating this beautiful, traditional home. The project included a full remodel of Kitchen, Butler's Pantry, Dining Room, Family Room, Master Bathroom, Dressing Room, and partial remodel of the Living Room and Master Bedroom. Additionally, there was a full Basement remodel including a Game Room and the conversion of an existing Wine Room into a Sun Room.
Volver a cargar la página para no volver a ver este anuncio en concreto
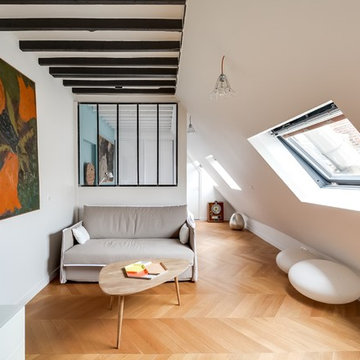
Diseño de salón actual de tamaño medio sin chimenea y televisor con suelo de madera en tonos medios y paredes blancas
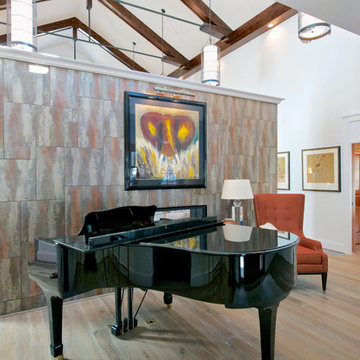
A free-standing wall sets the mood of the home and creates a division between the foyer and living room. A see-through fireplace sits in the center of the wall.
Photo by J. Sinclair
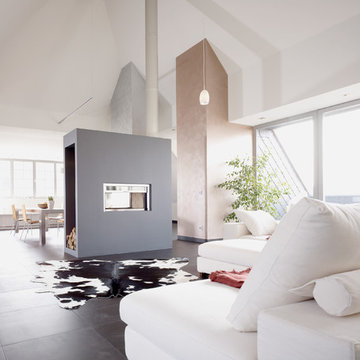
Imagen de sala de estar actual extra grande con paredes blancas, chimenea de doble cara, suelo negro y alfombra
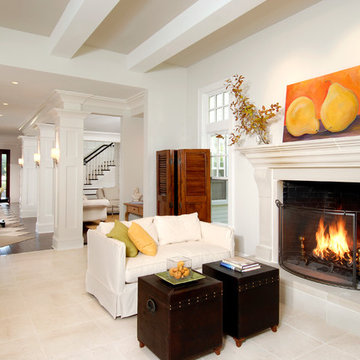
Ejemplo de salón para visitas abierto tradicional sin televisor con paredes beige y todas las chimeneas
Volver a cargar la página para no volver a ver este anuncio en concreto
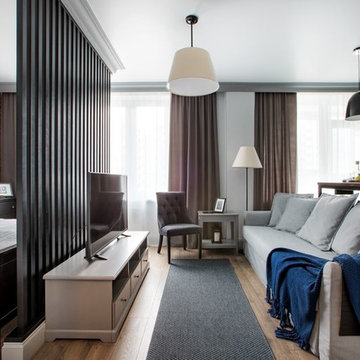
дизайнер Александра Никулина, фотограф Дмитрий Каллисто
Ejemplo de salón para visitas abierto tradicional renovado grande con suelo de madera en tonos medios, televisor independiente y suelo marrón
Ejemplo de salón para visitas abierto tradicional renovado grande con suelo de madera en tonos medios, televisor independiente y suelo marrón
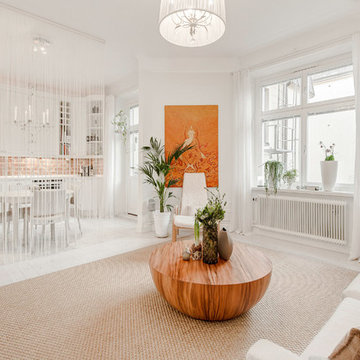
Diseño de salón para visitas abierto escandinavo de tamaño medio sin chimenea y televisor con paredes blancas y suelo de madera pintada
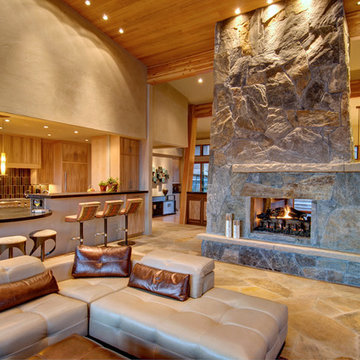
2012 Jon Eady Photographer
Ejemplo de salón abierto actual con chimenea de doble cara y marco de chimenea de piedra
Ejemplo de salón abierto actual con chimenea de doble cara y marco de chimenea de piedra
409 fotos de zonas de estar
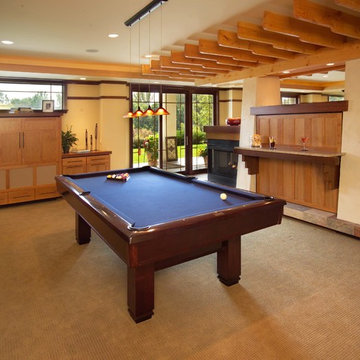
Unfinishes lower level gets an amazing face lift to a Prairie style inspired meca
Photos by Stuart Lorenz Photograpghy
Ejemplo de sala de estar de estilo americano con paredes beige, moqueta y todas las chimeneas
Ejemplo de sala de estar de estilo americano con paredes beige, moqueta y todas las chimeneas
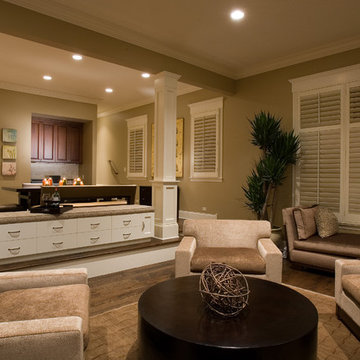
Diseño de sala de estar abierta actual con paredes beige y suelo de madera en tonos medios
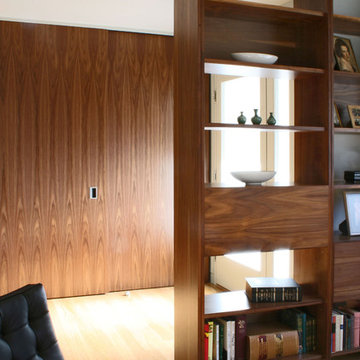
The most noteworthy quality of this suburban home was its dramatic site overlooking a wide- open hillside. The interior spaces, however, did little to engage with this expansive view. Our project corrects these deficits, lifting the height of the space over the kitchen and dining rooms and lining the rear facade with a series of 9' high doors, opening to the deck and the hillside beyond.
Photography: SaA
5






