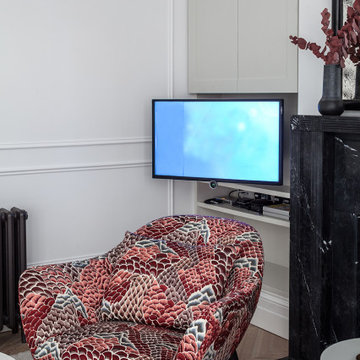793 fotos de zonas de estar modernas con panelado
Filtrar por
Presupuesto
Ordenar por:Popular hoy
161 - 180 de 793 fotos
Artículo 1 de 3
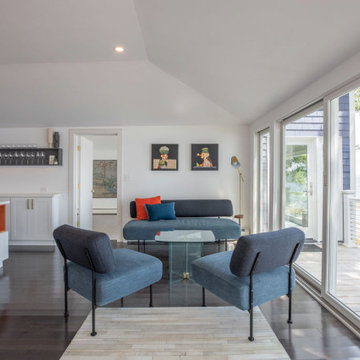
The open plan home leads seamlessly from the kitchen to this great social area. A comfortable seating area for coffee and cake or wine and nibbles on an evening.
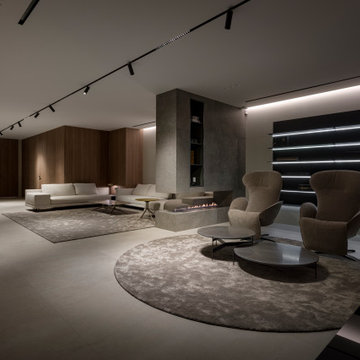
The focus of the living room interior, of course, is the fireplace. The decoration of the fireplace with porcelain stoneware slabs, as well as its internal shelves, was made by the specialists of the DONNA factory.
Another design that meets the latest trends and represents the advanced European technologies used by our production is a sliding system that separates the home office from the rest of the space. The metal parts for the system were made in our own metal processing workshop.
The walls of the living room are decorated with DONNA veneered panels. The atmosphere of coziness and comfort is complemented by a four-meter stand for TV and a “substrate” for plasma made of stone veneer.
The kitchen, like all furniture, is made exactly according to the sketches of interior designers. For realization, we used high-quality natural American walnut veneer.
Specially at the request of the customer, a wall bar, climbing panels, wardrobes and even a floor were produced for the nursery.
Special attention should be paid to the execution of furniture on the terrace.

An oversize bespoke cast concrete bench seat provides seating and display against the wall. Light fills the open living area which features polished concrete flooring and VJ wall lining.
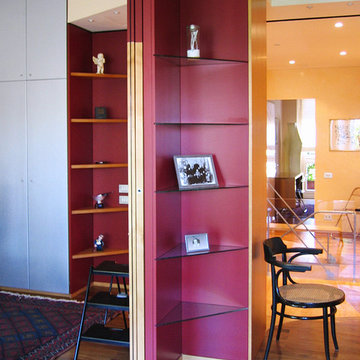
Luca Riperto
Modelo de salón abierto y blanco moderno grande con paredes beige, suelo de madera clara, pared multimedia, suelo marrón, bandeja y panelado
Modelo de salón abierto y blanco moderno grande con paredes beige, suelo de madera clara, pared multimedia, suelo marrón, bandeja y panelado
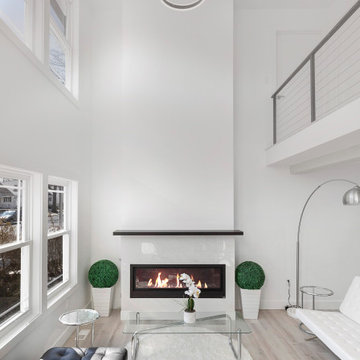
Foto de salón para visitas tipo loft y abovedado moderno grande con paredes blancas, suelo de madera clara, todas las chimeneas, marco de chimenea de madera, televisor colgado en la pared, suelo marrón y panelado
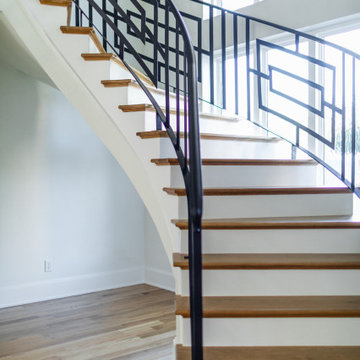
Fresh and modern home used to be dark and traditional. New flooring, finishes and furnitures transformed this into and up to date stunner.
Diseño de salón abierto moderno extra grande sin televisor con paredes blancas, suelo de madera clara, todas las chimeneas, marco de chimenea de baldosas y/o azulejos, suelo marrón y panelado
Diseño de salón abierto moderno extra grande sin televisor con paredes blancas, suelo de madera clara, todas las chimeneas, marco de chimenea de baldosas y/o azulejos, suelo marrón y panelado
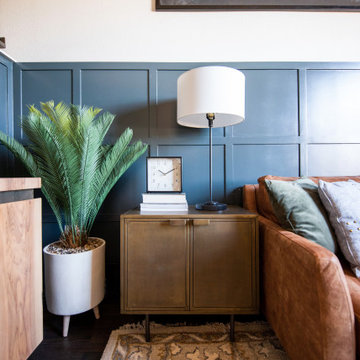
Foto de sala de estar tipo loft minimalista de tamaño medio con paredes azules, suelo de madera oscura, suelo marrón y panelado
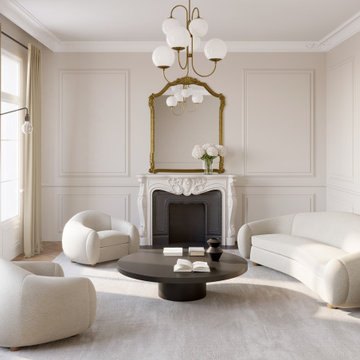
Ejemplo de salón para visitas minimalista con paredes beige, suelo de madera en tonos medios, todas las chimeneas, marco de chimenea de yeso, suelo marrón y panelado
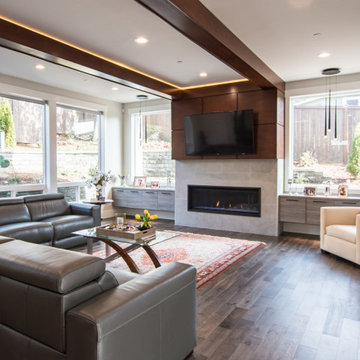
Imagen de sala de estar abierta minimalista grande con paredes blancas, suelo de madera oscura, chimenea lineal, marco de chimenea de baldosas y/o azulejos, televisor colgado en la pared, suelo marrón, vigas vistas y panelado
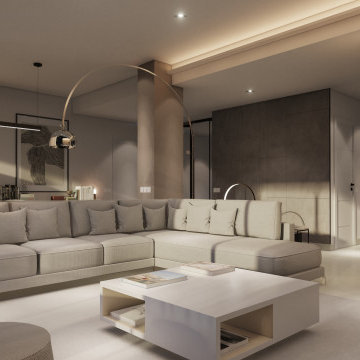
En tonos claros que generan una atmósfera de calidez y serenidad, planteamos este proyecto con el fin de lograr espacios reposados y tranquilos. En él cobran gran importancia los elementos naturales plasmados a través de una paleta de materiales en tonos tierra. Todo esto acompañado de una iluminación indirecta, integrada no solo de la manera convencional, sino incorporada en elementos del espacio que se convierten en componentes distintivos de este.
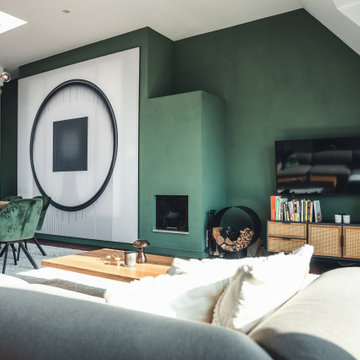
Modelo de salón para visitas abierto y gris y blanco moderno extra grande con paredes verdes, moqueta, todas las chimeneas, marco de chimenea de yeso, televisor colgado en la pared, suelo beige, bandeja y panelado
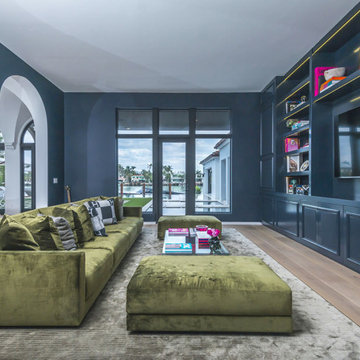
The San Marino House is the most viewed project in our carpentry portfolio. It's got everything you could wish for.
A floor to ceiling lacquer wall unit with custom cabinetry lets you stash your things with style. Floating glass shelves carry fine liquor bottles for the classy antique mirror-backed bar. Speaking about bars, the solid wood white oak slat bar and its matching back bar give the pool house a real vacation vibe.
Who wouldn't want to live here??
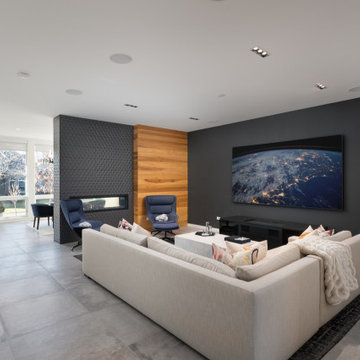
Cozy up in this modern great room.
Photos: Reel Tour Media
Modelo de salón para visitas abierto minimalista grande con paredes blancas, chimenea de doble cara, televisor colgado en la pared, marco de chimenea de baldosas y/o azulejos, suelo gris, suelo de baldosas de porcelana y panelado
Modelo de salón para visitas abierto minimalista grande con paredes blancas, chimenea de doble cara, televisor colgado en la pared, marco de chimenea de baldosas y/o azulejos, suelo gris, suelo de baldosas de porcelana y panelado
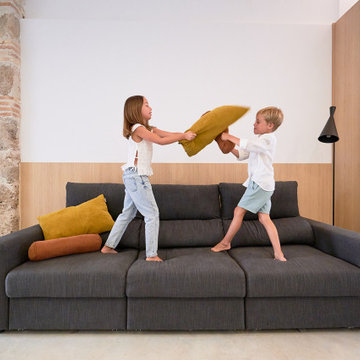
Foto de salón abierto y blanco y madera minimalista de tamaño medio sin televisor con paredes blancas, suelo de cemento, suelo gris, vigas vistas y panelado
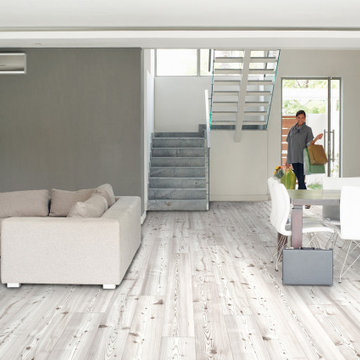
Designed to reproduce the unique textures found in nature, VITA flooring combines the state-of-the-art digital technology with the durability and comfort of an eco-friendly cork surface.
Floating Uniclic® or glue-down installation
HOTCOATING® super-matt finished
1746x194x13.5 mm | 1164x194x10.5 mm | 900x150x4 mm
Bevelled edges
Level of use CLASS 23 | 32
WARRANTY 20Y Residential | 10Y Commercial
MICROBAN® antimicrobial product protection
FSC® certified products available upon request
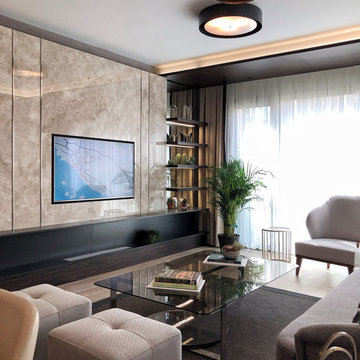
Living Area, Tv Unit
Foto de salón moderno grande con suelo laminado, pared multimedia, suelo marrón y panelado
Foto de salón moderno grande con suelo laminado, pared multimedia, suelo marrón y panelado
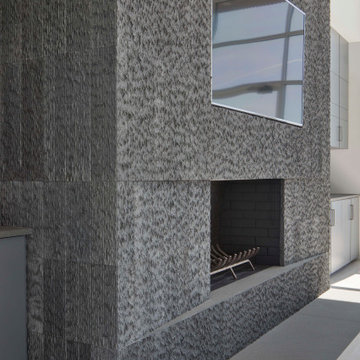
Located on the south side of Dune Road, facing the beach and the Atlantic Ocean, this existing house required a complete exterior re-design in addition to partial interior renovation work.
The original structure was a somewhat complex composition of volumes that stepped in and out, vertically and horizontally, combined with sloped glass roofs in several locations. All exterior walls were clad in white composite paneling, which gave the house a massive appearance divorced from its context.
It was clear that mere cosmetic improvements would not suffice, so the new design stripped the entire exterior down to the structure.
The house was then reshaped and reformed to simplify the overall geometry, while expressing the key volumes in the parti. Within the newly articulated massing, windows are either cut or chiseled into the elevations to create relief.
From the street the house is three stories high, including the basement, whereas from the beach it has only two stories. Sapele hardwood siding was selected for it’s durability and weathering characteristics. All the cladding is vertically oriented, with an open slat format for the upper two levels and a closed joint board format for the lower level. The open wood slats allow light to filter through the façade, especially at the large sloped skylight over the double height entry where a slatted screen provides privacy at night and solar control during the day.
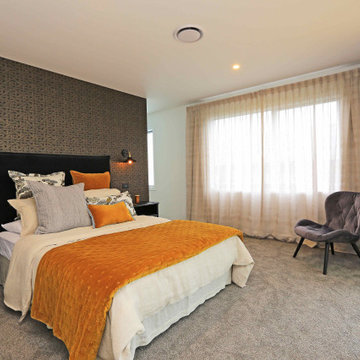
This stunning home showcases the signature quality workmanship and attention to detail of David Reid Homes.
Architecturally designed, with 3 bedrooms + separate media room, this home combines contemporary styling with practical and hardwearing materials, making for low-maintenance, easy living built to last.
Positioned for all-day sun, the open plan living and outdoor room - complete with outdoor wood burner - allow for the ultimate kiwi indoor/outdoor lifestyle.
The striking cladding combination of dark vertical panels and rusticated cedar weatherboards, coupled with the landscaped boardwalk entry, give this single level home strong curbside appeal.
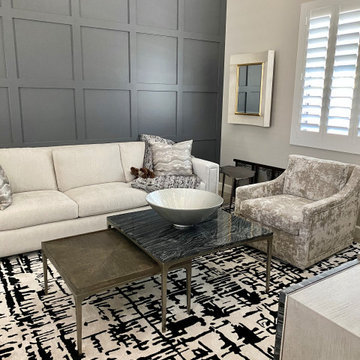
Modern sitting room using textures and clean design.
Modelo de salón cerrado minimalista de tamaño medio con paredes beige, suelo de baldosas de cerámica, televisor independiente, suelo multicolor y panelado
Modelo de salón cerrado minimalista de tamaño medio con paredes beige, suelo de baldosas de cerámica, televisor independiente, suelo multicolor y panelado
793 fotos de zonas de estar modernas con panelado
9






