793 fotos de zonas de estar modernas con panelado
Filtrar por
Presupuesto
Ordenar por:Popular hoy
41 - 60 de 793 fotos
Artículo 1 de 3
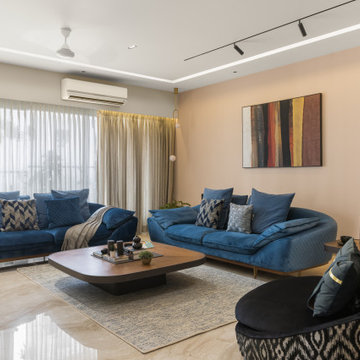
The theme of living room is peach with blue accents, which adds healthy dose of color along with the glass partition to reflect the playfulness and the joyful nature of the client's family.
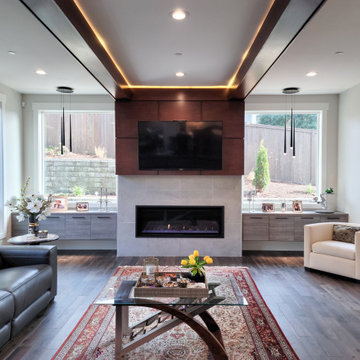
Modelo de sala de estar abierta minimalista grande con paredes blancas, suelo de madera oscura, chimenea lineal, marco de chimenea de baldosas y/o azulejos, televisor colgado en la pared, suelo marrón, vigas vistas y panelado

Foto de salón abierto y beige y blanco moderno de obra con paredes marrones, suelo de cemento, todas las chimeneas, marco de chimenea de metal, pared multimedia, suelo gris y panelado

The brief for this project involved a full house renovation, and extension to reconfigure the ground floor layout. To maximise the untapped potential and make the most out of the existing space for a busy family home.
When we spoke with the homeowner about their project, it was clear that for them, this wasn’t just about a renovation or extension. It was about creating a home that really worked for them and their lifestyle. We built in plenty of storage, a large dining area so they could entertain family and friends easily. And instead of treating each space as a box with no connections between them, we designed a space to create a seamless flow throughout.
A complete refurbishment and interior design project, for this bold and brave colourful client. The kitchen was designed and all finishes were specified to create a warm modern take on a classic kitchen. Layered lighting was used in all the rooms to create a moody atmosphere. We designed fitted seating in the dining area and bespoke joinery to complete the look. We created a light filled dining space extension full of personality, with black glazing to connect to the garden and outdoor living.
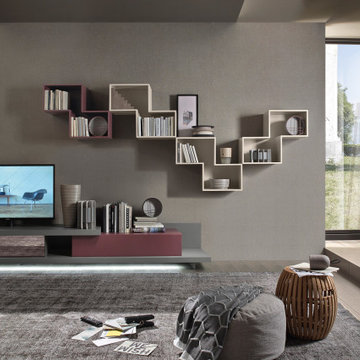
Zum Shop -> https://www.livarea.de/schraenke/hangeschranke/offenes-livitalia-wandregal-tetris.html
Das offene Livitalia Tetris Wandregal ergänzt im Wohnzimmer eine Wohnwand, ein Lowboard oder einen Hängeschrank mit zusätzlichem Stauraum für Dekoartikel oder Bücher.
Das offene Livitalia Tetris Wandregal ergänzt im Wohnzimmer eine Wohnwand, ein Lowboard oder einen Hängeschrank mit zusätzlichem Stauraum für Dekoartikel oder Bücher.
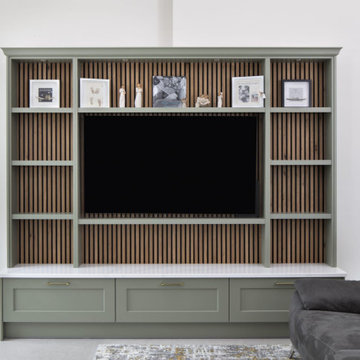
Looking to create a contemporary yet timeless kitchen, these clients chose Aldana in Shell to create an open, airy space, complemented with Cardamom, and wooden panelling and accessorised with brass accents, this is the perfect space for entertaining guests.

The open plan home leads seamlessly from the great room or the entrance into the cozy lounge.
Modelo de salón abierto y abovedado moderno de tamaño medio con paredes azules, suelo de madera oscura, televisor en una esquina y panelado
Modelo de salón abierto y abovedado moderno de tamaño medio con paredes azules, suelo de madera oscura, televisor en una esquina y panelado
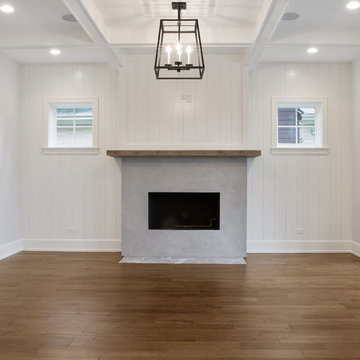
Living area with custom wide plank flooring, white paneled walls and fireplace.
Diseño de salón cerrado minimalista grande con paredes grises, suelo de madera en tonos medios, todas las chimeneas, marco de chimenea de piedra, suelo marrón, casetón y panelado
Diseño de salón cerrado minimalista grande con paredes grises, suelo de madera en tonos medios, todas las chimeneas, marco de chimenea de piedra, suelo marrón, casetón y panelado
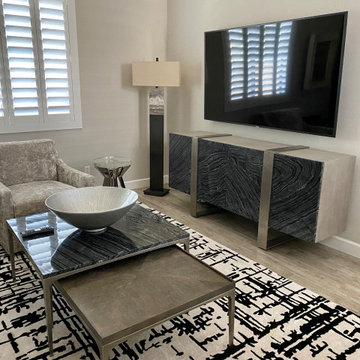
Modern sitting room using textures and clean design.
Foto de salón cerrado moderno de tamaño medio con paredes beige, suelo de baldosas de cerámica, televisor independiente, suelo multicolor y panelado
Foto de salón cerrado moderno de tamaño medio con paredes beige, suelo de baldosas de cerámica, televisor independiente, suelo multicolor y panelado
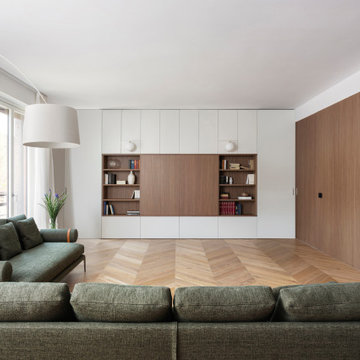
Vista del soggiorno, posa parquet a spina francese, isola cucina in pietra e boiserie su tutta la parete destra.
Mobile sala con ante laterali a bilico per separare angolo studio e pannelli scorrevoli per nascondere tv
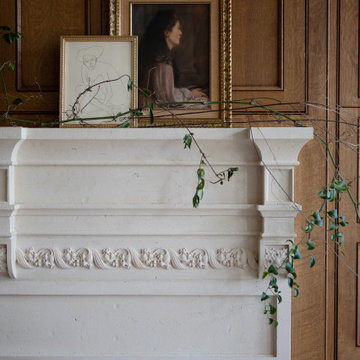
Be still my heart. This vintage art work in a gold frame, paired with a simple figure sketch, give this ornate, traditional mantle just the right touch. Fresh greenery drapes over the edge, and pops out from the wood panel wall.
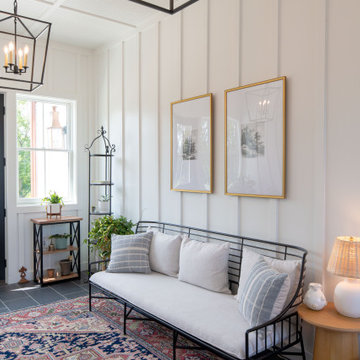
Diseño de sala de estar cerrada minimalista con paredes blancas, suelo de baldosas de cerámica, suelo negro, madera y panelado
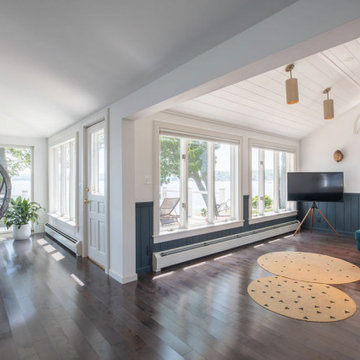
The open plan home leads seamlessly from the kitchen to this great social area. A comfortable seating area for coffee and cake or wine and nibbles on an evening and also a hanging chair, great for reading a book or watching the waterfront traffic sail by.

We love this formal living room featuring a coffered ceiling, floor-length windows, a custom fireplace surround, and a marble floor.
Ejemplo de sala de estar abierta y abovedada moderna extra grande con paredes blancas, suelo de mármol, todas las chimeneas, marco de chimenea de piedra, pared multimedia, suelo blanco y panelado
Ejemplo de sala de estar abierta y abovedada moderna extra grande con paredes blancas, suelo de mármol, todas las chimeneas, marco de chimenea de piedra, pared multimedia, suelo blanco y panelado

Modern geometric black and white tile wall adds dimension and contemporary energy to the snack and beverage bar.
Photos: Jody Kmetz
Foto de sótano en el subsuelo moderno grande con bar en casa, paredes blancas, moqueta, suelo gris, vigas vistas y panelado
Foto de sótano en el subsuelo moderno grande con bar en casa, paredes blancas, moqueta, suelo gris, vigas vistas y panelado

In a Modern Living Room, or in an architectural visualization studio where spaces are limited to a single common room 3d interior modeling with dining area, chair, flower port, table, pendant, decoration ideas, outside views, wall gas fire, seating pad, interior lighting, animated flower vase by yantram Architectural Modeling Firm, Rome – Italy
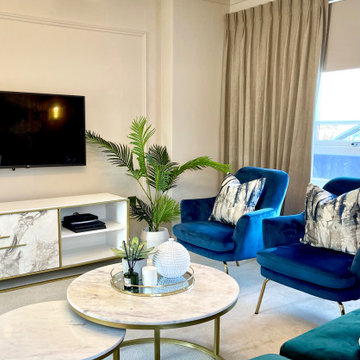
Modelo de salón para visitas cerrado moderno de tamaño medio con paredes beige, moqueta, televisor colgado en la pared, suelo beige, panelado y cortinas
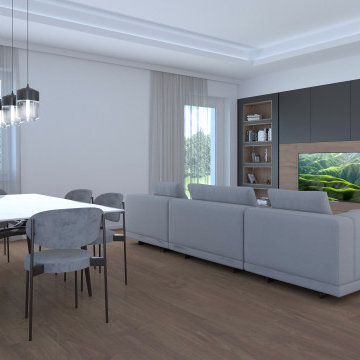
livingroom
Imagen de biblioteca en casa abierta minimalista de tamaño medio con paredes blancas, suelo de madera oscura, pared multimedia, bandeja, panelado y alfombra
Imagen de biblioteca en casa abierta minimalista de tamaño medio con paredes blancas, suelo de madera oscura, pared multimedia, bandeja, panelado y alfombra

There are several Interior Designers for a modern Living / kitchen / dining room open space concept. Today, the open layout idea is very popular; you must use the kitchen equipment and kitchen area in the kitchen, while the living room is nicely decorated and comfortable. living room interior concept with unique paintings, night lamp, table, sofa, dinning table, breakfast nook, kitchen cabinets, wooden flooring. This interior rendering of kitchen-living room gives you idea for your home designing.

Imagen de sótano con ventanas moderno grande con paredes negras, suelo vinílico, todas las chimeneas, marco de chimenea de metal, bandeja y panelado
793 fotos de zonas de estar modernas con panelado
3





