342.262 fotos de zonas de estar de tamaño medio
Filtrar por
Presupuesto
Ordenar por:Popular hoy
61 - 80 de 342.262 fotos
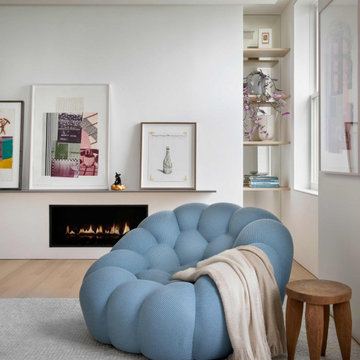
Experience urban sophistication meets artistic flair in this unique Chicago residence. Combining urban loft vibes with Beaux Arts elegance, it offers 7000 sq ft of modern luxury. Serene interiors, vibrant patterns, and panoramic views of Lake Michigan define this dreamy lakeside haven.
This living room design is all about luxury and comfort. Bright and airy, with cozy furnishings and pops of color from art and decor, it's a serene retreat for relaxation and entertainment.
---
Joe McGuire Design is an Aspen and Boulder interior design firm bringing a uniquely holistic approach to home interiors since 2005.
For more about Joe McGuire Design, see here: https://www.joemcguiredesign.com/
To learn more about this project, see here:
https://www.joemcguiredesign.com/lake-shore-drive
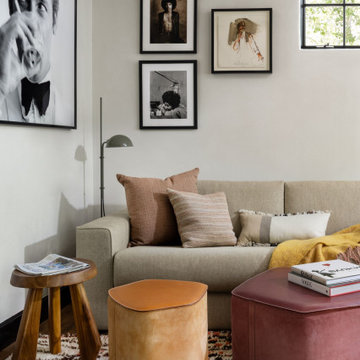
In transforming their Aspen retreat, our clients sought a departure from typical mountain decor. With an eclectic aesthetic, we lightened walls and refreshed furnishings, creating a stylish and cosmopolitan yet family-friendly and down-to-earth haven.
Experience comfort and luxury in this lounge area, featuring plush seating, curated artwork, and sumptuous carpeting – ideal for socializing and enjoying drinks with friends in style.
---Joe McGuire Design is an Aspen and Boulder interior design firm bringing a uniquely holistic approach to home interiors since 2005.
For more about Joe McGuire Design, see here: https://www.joemcguiredesign.com/
To learn more about this project, see here:
https://www.joemcguiredesign.com/earthy-mountain-modern
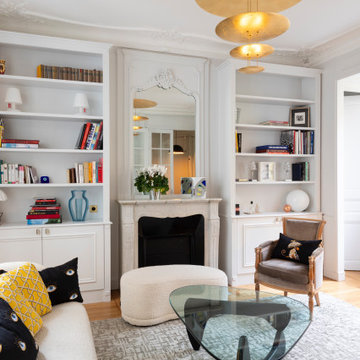
Porte Dauphine - Réaménagement et décoration d'un appartement, Paris XVIe - Salon. Le salon en double exposition est très lumineux et ouvert sur l'espace cuisine / salle à manger. Les murs gris très clairs contrastent discrètement avec le plafond , faisant ressortir les moulures. La bibliothèque créée sur mesure encadre la cheminée surmontée de son miroir d'origine. Photo Arnaud Rinuccini
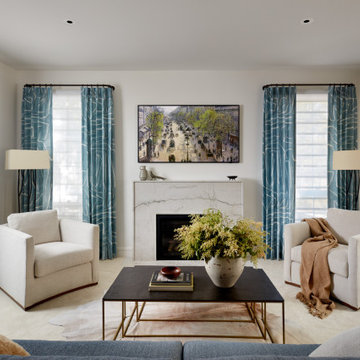
Diseño de salón clásico renovado de tamaño medio con paredes beige, moqueta y suelo beige
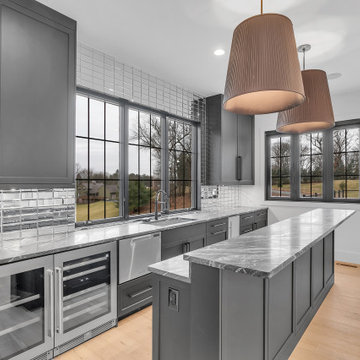
home bar off of deck w/ folding window
Foto de bar en casa con fregadero de galera actual de tamaño medio con fregadero bajoencimera, armarios estilo shaker, puertas de armario negras, encimera de cuarcita, salpicadero verde, salpicadero con efecto espejo, suelo de madera clara, suelo marrón y encimeras grises
Foto de bar en casa con fregadero de galera actual de tamaño medio con fregadero bajoencimera, armarios estilo shaker, puertas de armario negras, encimera de cuarcita, salpicadero verde, salpicadero con efecto espejo, suelo de madera clara, suelo marrón y encimeras grises

Diseño de salón abierto contemporáneo de tamaño medio con paredes blancas, suelo de madera clara, televisor colgado en la pared y suelo marrón
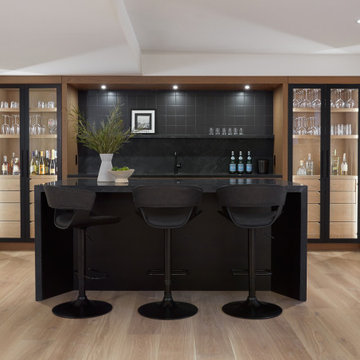
A basement bar with flat-cut white oak and painted black cabinetry. The tall cabinets, with black frames and glass inserts on each side, offer a balanced aesthetic. A beautiful waterfall island provides an ideal space for guests to sit while you serve them.
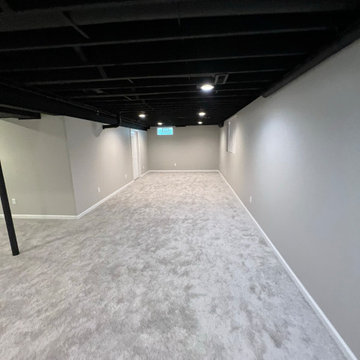
Modelo de sótano con ventanas moderno de tamaño medio con paredes grises, moqueta, suelo gris y vigas vistas

The sophisticated wine library adjacent to the kitchen provides a cozy spot for friends and family to gather to share a glass of wine or to catch up on a good book. The striking dark blue cabinets showcase both open and closed storage cabinets and also a tall wine refrigerator that stores over 150 bottles of wine. The quartz countertop provides a durable bar top for entertaining, while built in electrical outlets provide the perfect spot to plug in a blender. Comfortable swivel chairs and a small marble cocktail table creates an intimate seating arrangement for visiting with guests or for unwinding with a good book. The 11' ceiling height and the large picture window add a bit of drama to the space, while an elegant sisal rug keeps the room from being too formal.
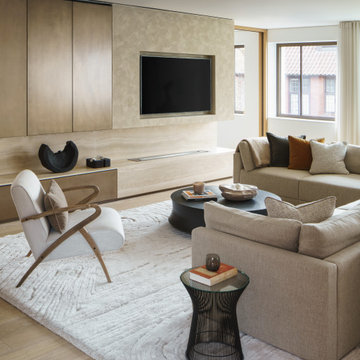
Open plan living room was zoned using a textured pattern rug and a large L-shaped sectional sofa. Concealed storage ensures the room stays uncluttered, with cushions in various soft colours and textures adding comfort and interest
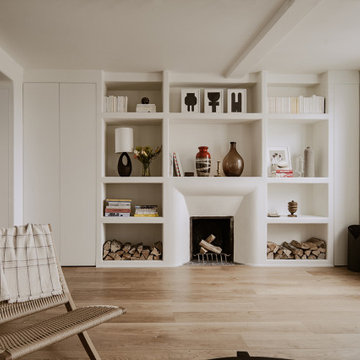
Etagère en plâtre sur mesure autour de la cheminée.
Modelo de biblioteca en casa abierta y beige y blanca mediterránea de tamaño medio sin televisor con paredes blancas, suelo de madera clara, todas las chimeneas y marco de chimenea de yeso
Modelo de biblioteca en casa abierta y beige y blanca mediterránea de tamaño medio sin televisor con paredes blancas, suelo de madera clara, todas las chimeneas y marco de chimenea de yeso
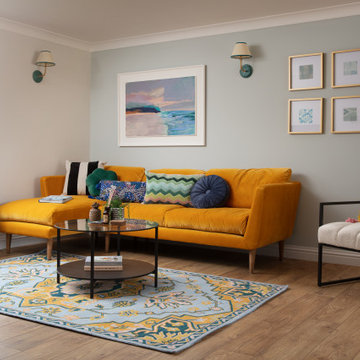
Honouring the eclectic mix of The Old High Street, we used a soft colour palette on the walls and ceilings, with vibrant pops of turmeric, emerald greens, local artwork and bespoke joinery.
The renovation process lasted three months; involving opening up the kitchen to create an open plan living/dining space, along with replacing all the floors, doors and woodwork. Full electrical rewire, as well as boiler install and heating system.
A bespoke kitchen from local Cornish joiners, with metallic door furniture and a strong white worktop has made a wonderful cooking space with views over the water.
Both bedrooms boast woodwork in Lulworth and Oval Room Blue - complimenting the vivid mix of artwork and rich foliage.
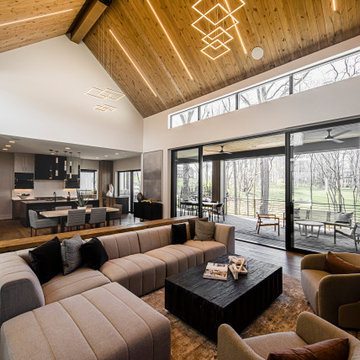
The new construction luxury home was designed by our Carmel design-build studio with the concept of 'hygge' in mind – crafting a soothing environment that exudes warmth, contentment, and coziness without being overly ornate or cluttered. Inspired by Scandinavian style, the design incorporates clean lines and minimal decoration, set against soaring ceilings and walls of windows. These features are all enhanced by warm finishes, tactile textures, statement light fixtures, and carefully selected art pieces.
In the living room, a bold statement wall was incorporated, making use of the 4-sided, 2-story fireplace chase, which was enveloped in large format marble tile. Each bedroom was crafted to reflect a unique character, featuring elegant wallpapers, decor, and luxurious furnishings. The primary bathroom was characterized by dark enveloping walls and floors, accentuated by teak, and included a walk-through dual shower, overhead rain showers, and a natural stone soaking tub.
An open-concept kitchen was fitted, boasting state-of-the-art features and statement-making lighting. Adding an extra touch of sophistication, a beautiful basement space was conceived, housing an exquisite home bar and a comfortable lounge area.
---Project completed by Wendy Langston's Everything Home interior design firm, which serves Carmel, Zionsville, Fishers, Westfield, Noblesville, and Indianapolis.
For more about Everything Home, see here: https://everythinghomedesigns.com/
To learn more about this project, see here:
https://everythinghomedesigns.com/portfolio/modern-scandinavian-luxury-home-westfield/
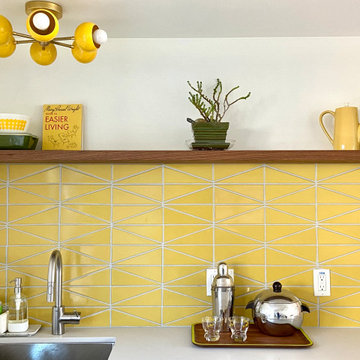
This adorable kitchenette underwent a cheerful transformation thanks to our handmade tile. With crisscrossing grout lines that create elongated diamond shapes, Scalene Triangle Tile in sunny yellow Daffodil matches this midcentury home’s energy beautifully.
DESIGN
Emily Wilska
PHOTOS
Emily Wilska
INSTALLER
Precision Flooring
TILE SHOWN
Daffodil Scalene Triangle
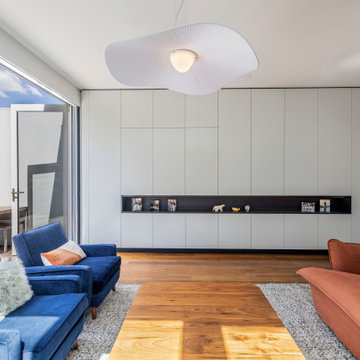
Deleted side deck and full width living room - The house has an unused side deck which we deleted and gave back to the kitchen / living / dining room. By deleting this and moving the stair we were able to create a simple rectangle shaped kitchen / living and dining room. The living room opens up to the deck and there is a wonderful huge minimalist TV cabinet with curved ends. You can hide the TV inside the joinery for a peaceful environment. The TV has a long single shelf and curved ends.

Foto de bar en casa en L clásico renovado de tamaño medio con armarios con paneles lisos, puertas de armario blancas, encimera de cuarcita, salpicadero verde, salpicadero de losas de piedra, suelo vinílico, suelo marrón y encimeras grises

This room used to house the kitchen. We created a glass extension to the views at the rear of the house to create a new kitchen and make this the formal medical room-cum-living area.
The barns, deep walls and original ceiling beams fully exposed (an no longer structural - thanks to a steel inner frame). Allowing a more contemporary interior look, with media wall and ribbon gas fireplace also housing a bespoke media wall for the 65" TV and sound bar. Deeply textured and with bronze accents. Matching L-shaped dark blue sofas and petrified wood side tables compliment the offset bronze and glass coffee table.
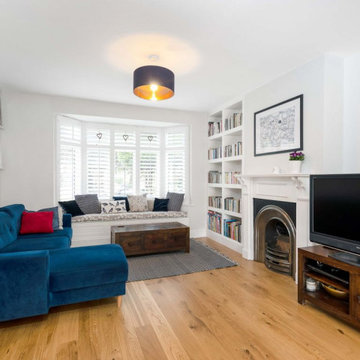
Modelo de salón nórdico de tamaño medio con paredes grises, suelo de madera en tonos medios, todas las chimeneas, marco de chimenea de madera y televisor independiente
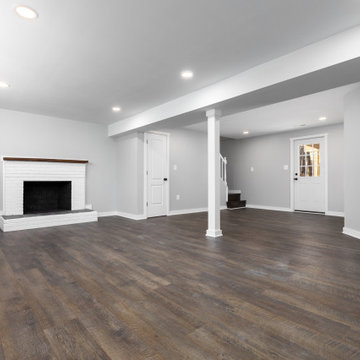
We paired luxury vinyl plank, fresh paint, a new exterior door with extra light and a refreshed fireplace to help freshen the space up and make it more functional.
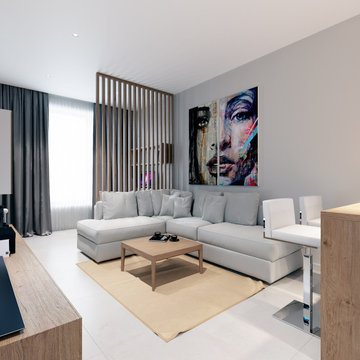
Дизайн-проект двухкомнатной квартиры в современном стиле
Diseño de biblioteca en casa blanca y madera contemporánea de tamaño medio sin chimenea con paredes blancas, suelo de baldosas de cerámica, televisor independiente, suelo blanco y papel pintado
Diseño de biblioteca en casa blanca y madera contemporánea de tamaño medio sin chimenea con paredes blancas, suelo de baldosas de cerámica, televisor independiente, suelo blanco y papel pintado
342.262 fotos de zonas de estar de tamaño medio
4





