512 fotos de zonas de estar de estilo americano con suelo de cemento
Filtrar por
Presupuesto
Ordenar por:Popular hoy
81 - 100 de 512 fotos
Artículo 1 de 3
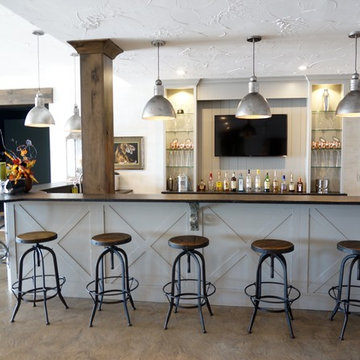
Interior Design and home furnishings by Laura Sirpilla Bosworth, Laura of Pembroke, Inc
Lighting and home furnishings available through Laura of Pembroke, 330-477-4455 or visit www.lauraofpembroke.com for details
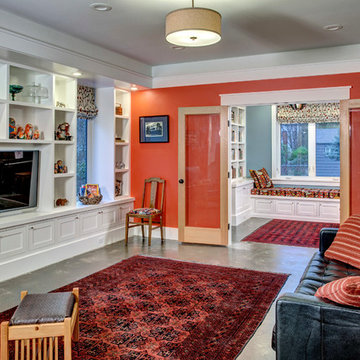
The owners can close the French doors to block sound but still allow a visual connection between the library and living room. Custom cabinetry provides space for the wall-mounted tv and the owners' collection of knick-knacks, while concealing unsightly electronic components. Architectural design by Board & Vellum. Photo by John G. Wilbanks.
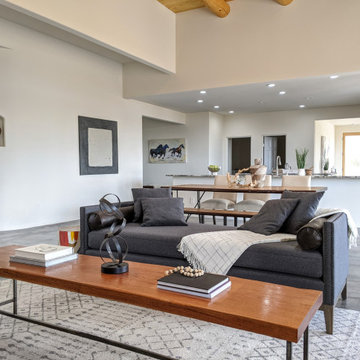
Foto de salón abierto de estilo americano sin chimenea y televisor con paredes blancas, suelo de cemento, suelo gris y vigas vistas
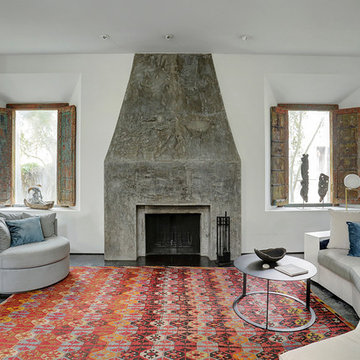
TK Images
Modelo de salón de estilo americano con paredes blancas, suelo de cemento, todas las chimeneas y marco de chimenea de hormigón
Modelo de salón de estilo americano con paredes blancas, suelo de cemento, todas las chimeneas y marco de chimenea de hormigón
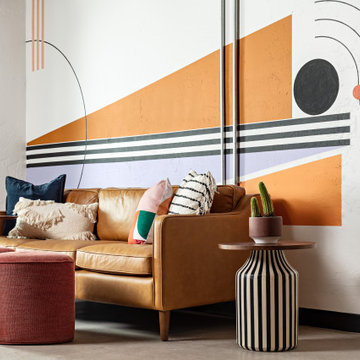
The new concept of “resimercial design” works really well throughout this space marrying the coziness of residential design with the functionality of commercial design. We created a southwest modern vibe for this Old Town Scottsdale commercial interior design project.
Photography: Roehner + Ryan; @roehnerryan

A bar is tucked under the exterior stairway adjacent to the entry in a small vestibule that had formerly been exterior space in the home's original iteration.
Architect: Gene Kniaz, Spiral Architects
General Contractor: Linthicum Custom Builders
Photo: Maureen Ryan Photography
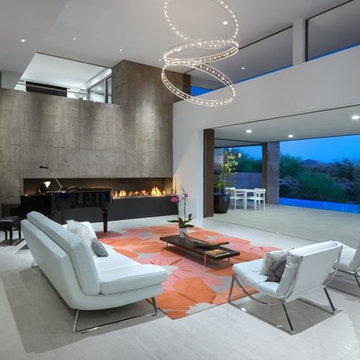
Foto de salón para visitas abierto de estilo americano grande sin televisor con paredes blancas, chimenea lineal, marco de chimenea de hormigón, suelo de cemento y suelo gris
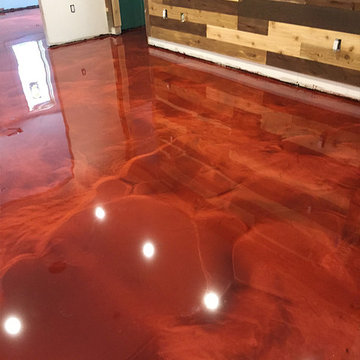
Interior design doesn’t always have to be something you just can’t wait to be done with. If you’re decorating your new home or you’ve decided to redecorate a place where you live – stop for a second and consider this amazing black epoxy metallic floor.
It’s three-dimensional look and brushed structure make it fantastically unique in a generally uniformed “cookie-cutter” market today. Depending on your needs and preferences, we’re sure you can include it in at least one room in your house and make it reflect your personality even better than before.
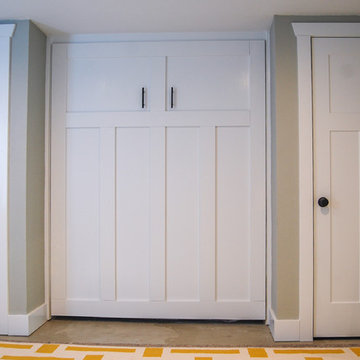
A basement reconfiguration and remodel in a 1924 SE Portland bungalow.
A custom designed Murphy bed transforms a downstairs office a flexible guest bedroom.
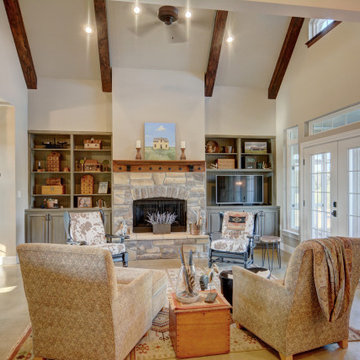
Foto de sala de estar cerrada de estilo americano de tamaño medio con paredes grises, suelo de cemento, todas las chimeneas, marco de chimenea de piedra, televisor independiente y suelo marrón
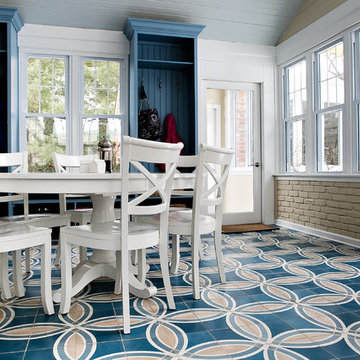
This room overlooks the beautiful backyard, but you enter from the garage on the side, so it plays multiple roles as mudroom, sunroom, breakfast area/casual dining for the family. With swivel chairs in the corner one may sit back and relax to enjoy the sun, face the action inside or out.
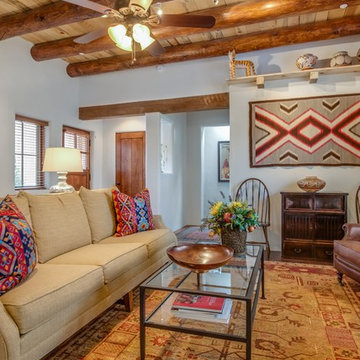
Marshall Elias
Imagen de salón para visitas cerrado de estilo americano de tamaño medio sin televisor con paredes blancas, suelo de cemento, chimenea de esquina, marco de chimenea de yeso y suelo marrón
Imagen de salón para visitas cerrado de estilo americano de tamaño medio sin televisor con paredes blancas, suelo de cemento, chimenea de esquina, marco de chimenea de yeso y suelo marrón
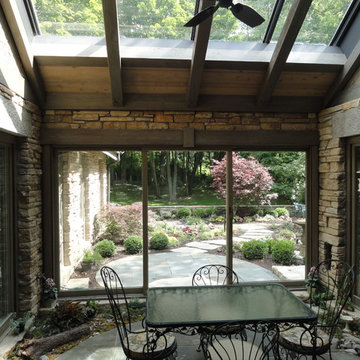
Foto de galería de estilo americano de tamaño medio sin chimenea con suelo de cemento y techo con claraboya
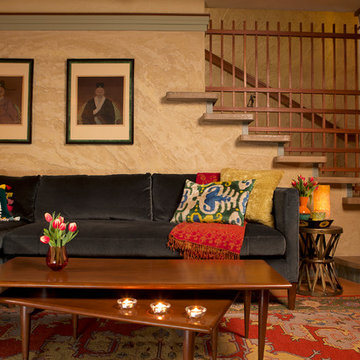
Joseph Linaschke
Modelo de salón cerrado de estilo americano de tamaño medio con televisor retractable, paredes beige y suelo de cemento
Modelo de salón cerrado de estilo americano de tamaño medio con televisor retractable, paredes beige y suelo de cemento

Dans un but d'optimisation d'espace, le projet a été imaginé sous la forme d'un aménagement d'un seul tenant progressant d'un bout à l'autre du studio et regroupant toutes les fonctions.
Ainsi, le linéaire de cuisine intègre de part et d'autres un dressing et une bibliothèque qui se poursuit en banquette pour le salon et se termine en coin bureau, de même que le meuble TV se prolonge en banc pour la salle à manger et devient un coin buanderie au fond de la pièce.
Tous les espaces s'intègrent et s'emboîtent, créant une sensation d'unité. L'emploi du contreplaqué sur l'ensemble des volumes renforce cette unité tout en apportant chaleur et luminosité.
Ne disposant que d'une pièce à vivre et une salle de bain attenante, un système de panneaux coulissants permet de créer un "coin nuit" que l'on peut transformer tantôt en une cabane cosy, tantôt en un espace ouvert sur le séjour. Ce système de délimitation n'est pas sans rappeler les intérieurs nippons qui ont été une grande source d'inspiration pour ce projet. Le washi, traditionnellement utilisé pour les panneaux coulissants des maisons japonaises laisse place ici à du contreplaqué perforé pour un rendu plus graphique et contemporain.
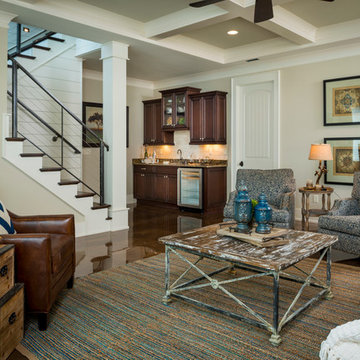
A Dillard-Jones Builders design – this home takes advantage of 180-degree views and pays homage to the home’s natural surroundings with stone and timber details throughout the home.
Photographer: Fred Rollison Photography
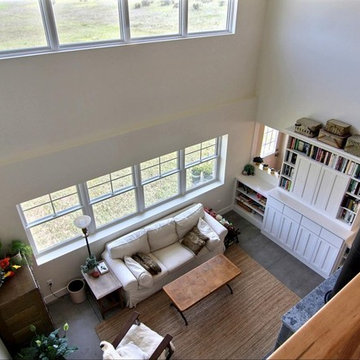
Copyrighted Photography by Jim Blue, with BlueLaVaMedia
Modelo de salón para visitas abierto de estilo americano de tamaño medio con paredes blancas, suelo de cemento, estufa de leña, marco de chimenea de piedra y televisor retractable
Modelo de salón para visitas abierto de estilo americano de tamaño medio con paredes blancas, suelo de cemento, estufa de leña, marco de chimenea de piedra y televisor retractable
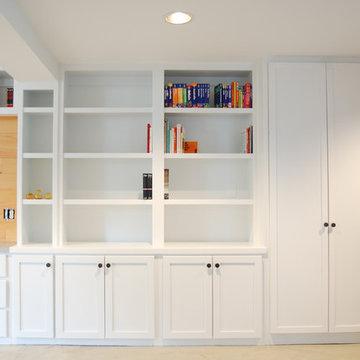
A basement reconfiguration and remodel in a 1924 SE Portland bungalow.
A dated, cramped kitchen and awkwardly placed wall were removed to increase flow.
A family of extensive readers and a love of organization, this custom designed built-in provides plenty of room for alphabetical and categorical organization. The tall cabinet acts as a broom closet while also hiding a large access panel into the crawl space under the home.
Reclaimed wood, black accents, modern light fixtures and polished concrete floors.
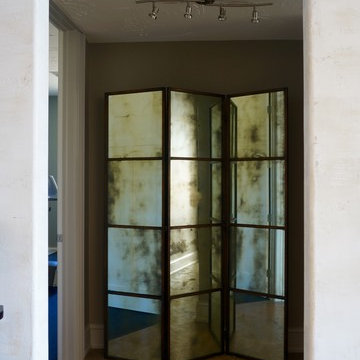
Interior Design and home furnishings by Laura Sirpilla Bosworth, Laura of Pembroke, Inc
Lighting and home furnishings available through Laura of Pembroke, 330-477-4455 or visit www.lauraofpembroke.com for details
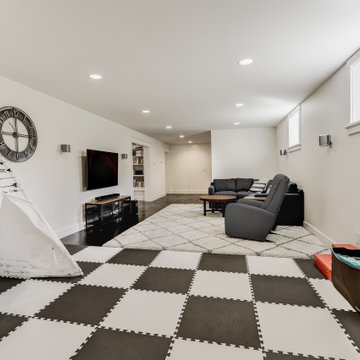
Photograph by Travis Peterson.
Foto de sala de estar abierta de estilo americano grande con paredes blancas, suelo de cemento, televisor colgado en la pared y suelo marrón
Foto de sala de estar abierta de estilo americano grande con paredes blancas, suelo de cemento, televisor colgado en la pared y suelo marrón
512 fotos de zonas de estar de estilo americano con suelo de cemento
5





