512 fotos de zonas de estar de estilo americano con suelo de cemento
Filtrar por
Presupuesto
Ordenar por:Popular hoy
41 - 60 de 512 fotos
Artículo 1 de 3
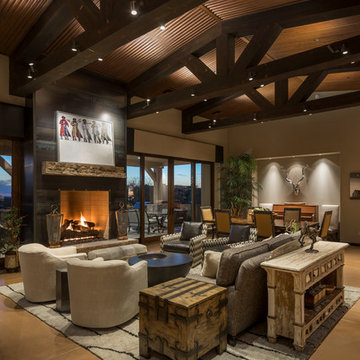
Ejemplo de salón abierto de estilo americano grande con paredes beige, suelo de cemento, todas las chimeneas, marco de chimenea de metal y televisor colgado en la pared
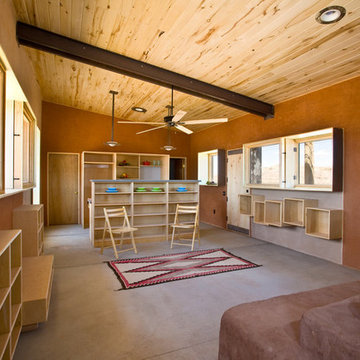
Modelo de salón abierto de estilo americano de tamaño medio sin televisor con parades naranjas, suelo de cemento, estufa de leña, marco de chimenea de yeso y suelo gris
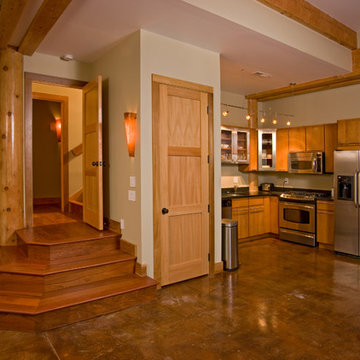
This stunning custom designed home by MossCreek features contemporary mountain styling with sleek Asian influences. Glass walls all around the home bring in light, while also giving the home a beautiful evening glow. Designed by MossCreek for a client who wanted a minimalist look that wouldn't distract from the perfect setting, this home is natural design at its very best. Photo by Joseph Hilliard
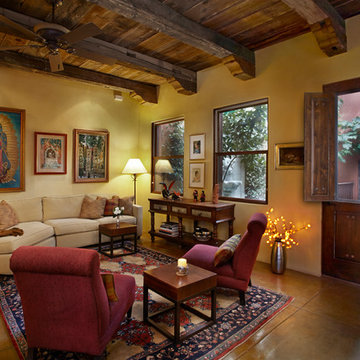
Dutch doors offer a view of the entry courtyard from this welcoming living area.
Modelo de salón abierto de estilo americano con suelo de cemento y suelo marrón
Modelo de salón abierto de estilo americano con suelo de cemento y suelo marrón
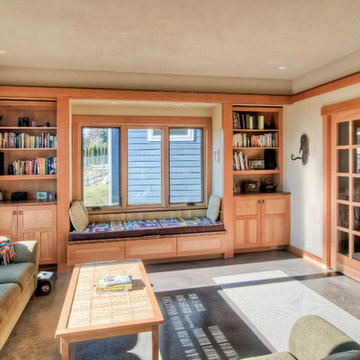
Living room with custom maple reading nook and cabinetry, French doors, and stained concrete floors
MIllworks is an 8 home co-housing sustainable community in Bellingham, WA. Each home within Millworks was custom designed and crafted to meet the needs and desires of the homeowners with a focus on sustainability, energy efficiency, utilizing passive solar gain, and minimizing impact.
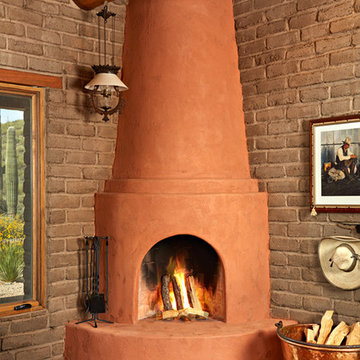
Modelo de salón para visitas cerrado de estilo americano grande sin televisor con suelo de cemento, chimenea de esquina, marco de chimenea de yeso y paredes marrones

With 17 zones of HVAC, 18 zones of video and 27 zones of audio, this home really comes to life! Enriching lifestyles with technology. The view of the Sierra Nevada Mountains in the distance through this picture window are stunning.
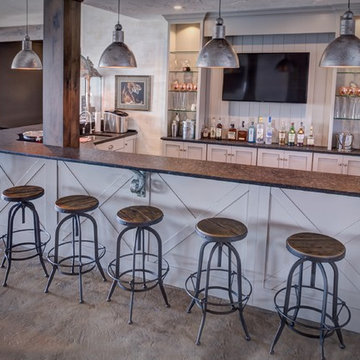
Interior Design and home furnishings by Laura Sirpilla Bosworth, Laura of Pembroke, Inc
Lighting and home furnishings available through Laura of Pembroke, 330-477-4455 or visit www.lauraofpembroke.com for details
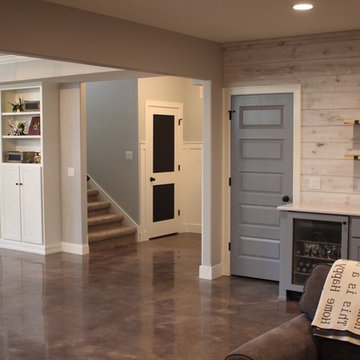
This client came to us looking for a space that would allow their children a place to hang out while still feeling at home. The versatility of finished concrete flooring works well to adapt to a variety of home styles, and works seamlessly with this Craftsman-style home. We worked with the client to decide that a darker reactive stain would really make the space feel warm, inviting, and comfortable. The look and feel of the floor with this stain selection would be similar to the pictures they provided of the look they were targeting when we started the selection process. The clients really embraced the existing cracks in the concrete, and thought they exhibited the character of the house – and we agree.
When our team works on residential projects, it is imperative that we keep everything as clean and mess-free as possible for the client. For this reason, our first step was to apply RAM Board throughout the house where our equipment would be traveling. Tape and 24″ plastic were also applied to the walls of the basement to protect them. The original floor was rather new concrete with some cracks. Our team started by filling the cracks with a patching product. The grinding process then began, concrete reactive stain was applied in the color Wenge Wood, and then the floor was sealed with our two step concrete densification and stain-guard process. The 5 step polishing process was finished by bringing the floor to a 800-grit level. We were excited to see how the space came together after the rest of construction, which was overseen by the contractor Arbor Homes, was complete. View the gallery below to take a look!
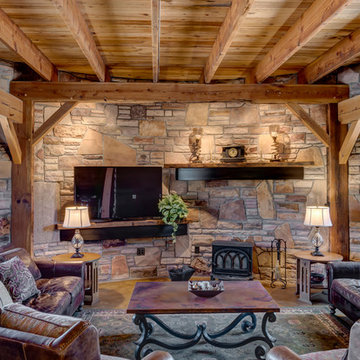
Foto de sala de estar cerrada de estilo americano de tamaño medio con paredes marrones, suelo de cemento, estufa de leña, televisor independiente y suelo marrón
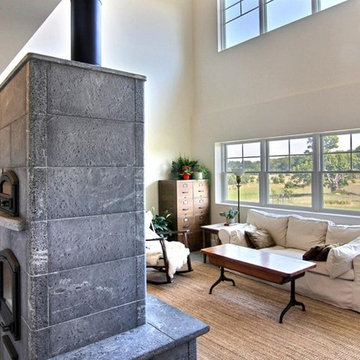
Tulikivi Masonry Unit Heater with Baking Oven
Copyrighted Photography by Jim Blue, with BlueLaVaMedia
Foto de salón para visitas abierto de estilo americano de tamaño medio con paredes blancas, suelo de cemento, estufa de leña y marco de chimenea de piedra
Foto de salón para visitas abierto de estilo americano de tamaño medio con paredes blancas, suelo de cemento, estufa de leña y marco de chimenea de piedra
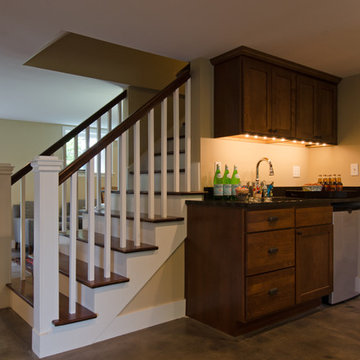
Jeff Beck Photography
Modelo de sótano con puerta de estilo americano de tamaño medio con paredes beige, suelo de cemento y suelo marrón
Modelo de sótano con puerta de estilo americano de tamaño medio con paredes beige, suelo de cemento y suelo marrón
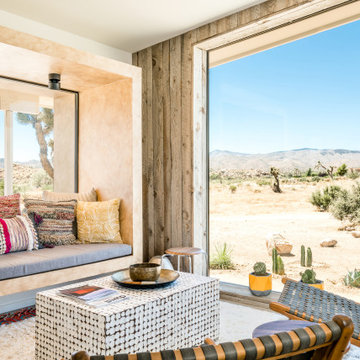
Ejemplo de salón para visitas abierto de estilo americano de tamaño medio con paredes marrones, suelo de cemento, chimenea lineal, marco de chimenea de madera, pared multimedia y suelo marrón

Screened Sun room with tongue and groove ceiling and floor to ceiling Chilton Woodlake blend stone fireplace. Wood framed screen windows and cement floor.
(Ryan Hainey)
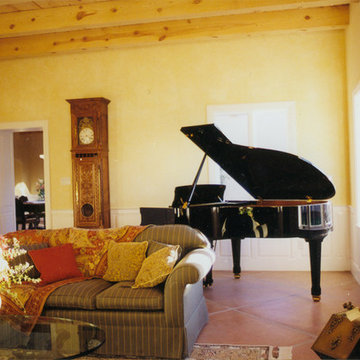
John Duffy
Diseño de salón abierto de estilo americano grande con paredes amarillas, suelo de cemento, todas las chimeneas y marco de chimenea de baldosas y/o azulejos
Diseño de salón abierto de estilo americano grande con paredes amarillas, suelo de cemento, todas las chimeneas y marco de chimenea de baldosas y/o azulejos
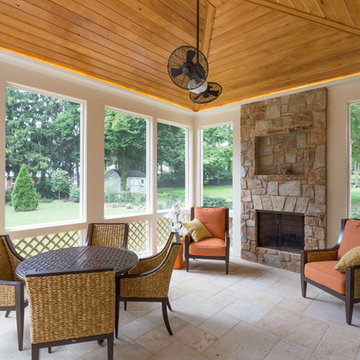
Modelo de galería de estilo americano grande con todas las chimeneas, marco de chimenea de piedra, techo estándar, suelo beige y suelo de cemento

Sitting in one of Capital Hill’s beautiful neighborhoods, the exterior of this residence portrays a
bungalow style home as from the Arts and Craft era. By adding a large dormer to east side of the house,
the street appeal was maintained which allowed for a large master suite to be added to the second
floor. As a result, the two guest bedrooms and bathroom were relocated to give to master suite the
space it needs. Although much renovation was done to the Federalist interior, the original charm was
kept by continuing the formal molding and other architectural details throughout the house. In addition
to opening up the stair to the entry and floor above, the sense of gained space was furthered by opening
up the kitchen to the dining room and remodeling the space to provide updated finishes and appliances
as well as custom cabinetry and a hutch. The main level also features an added powder room with a
beautiful black walnut vanity.
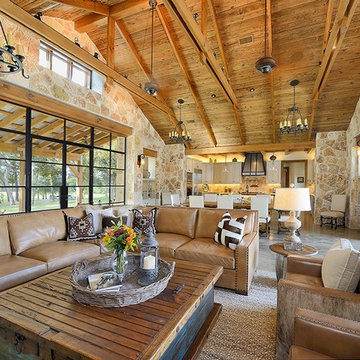
Photo Credit: Daniel Nadelvach
Modelo de salón para visitas abierto de estilo americano grande con paredes marrones y suelo de cemento
Modelo de salón para visitas abierto de estilo americano grande con paredes marrones y suelo de cemento
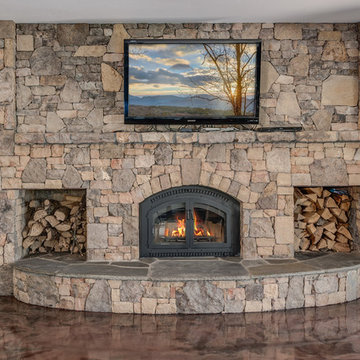
Ryan Theede
Imagen de sótano con puerta de estilo americano grande con paredes beige, suelo de cemento, estufa de leña y marco de chimenea de piedra
Imagen de sótano con puerta de estilo americano grande con paredes beige, suelo de cemento, estufa de leña y marco de chimenea de piedra

View of living room with built in cabinets
Modelo de salón para visitas abierto de estilo americano grande con paredes blancas, suelo de cemento, todas las chimeneas, marco de chimenea de piedra y televisor colgado en la pared
Modelo de salón para visitas abierto de estilo americano grande con paredes blancas, suelo de cemento, todas las chimeneas, marco de chimenea de piedra y televisor colgado en la pared
512 fotos de zonas de estar de estilo americano con suelo de cemento
3





