971 fotos de zonas de estar contemporáneas con casetón
Filtrar por
Presupuesto
Ordenar por:Popular hoy
141 - 160 de 971 fotos
Artículo 1 de 3
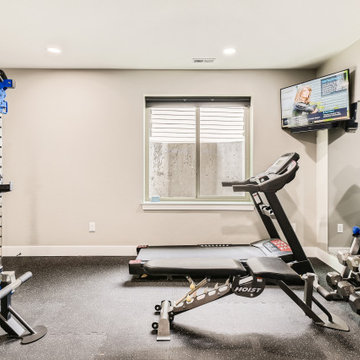
This custom basement offers an industrial sports bar vibe with contemporary elements. The wet bar features open shelving, a brick backsplash, wood accents and custom LED lighting throughout. The theater space features a coffered ceiling with LED lighting and plenty of game room space. The basement comes complete with a in-home gym and a custom wine cellar.
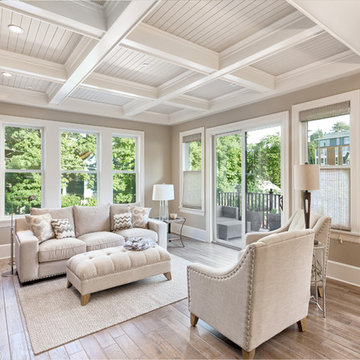
Ejemplo de sala de estar abierta y blanca contemporánea grande sin televisor con paredes beige, suelo de madera en tonos medios, todas las chimeneas, marco de chimenea de piedra, suelo marrón y casetón
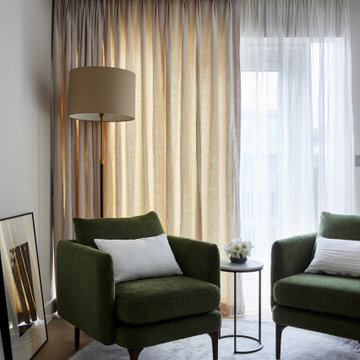
This large 3 bedroom apartment in Chelsea Creek needed refreshing, and the owner wanted a neutral but luxurious palette. We used washed linens, velvets, marble & brass to add texture & interest, and several bespoke pieces for drama
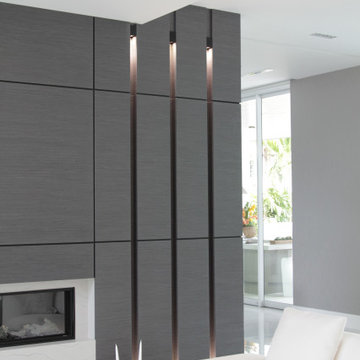
Custom Fireplace Enclosure, Grey Oak
Ejemplo de sala de estar con rincón musical cerrada actual grande con paredes blancas, suelo de madera clara, todas las chimeneas, televisor colgado en la pared, suelo beige y casetón
Ejemplo de sala de estar con rincón musical cerrada actual grande con paredes blancas, suelo de madera clara, todas las chimeneas, televisor colgado en la pared, suelo beige y casetón

Marble fireplace styled with eucalyptus, bespoke curved mirror design with brass trim and accessories
Ejemplo de salón para visitas abierto contemporáneo grande con paredes beige, suelo de madera en tonos medios, todas las chimeneas, marco de chimenea de piedra, televisor en una esquina, suelo beige y casetón
Ejemplo de salón para visitas abierto contemporáneo grande con paredes beige, suelo de madera en tonos medios, todas las chimeneas, marco de chimenea de piedra, televisor en una esquina, suelo beige y casetón
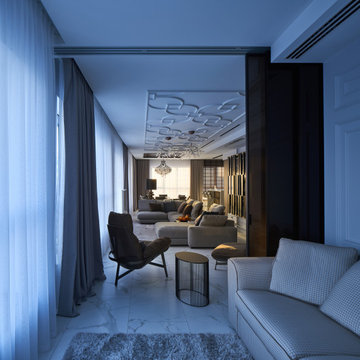
Гостиная. Стены отделаны максимально лаконично: тонкие буазери и краска (Derufa), на полу — керамогранит Rex под мрамор. Диван, кожаные кресла: Arketipo. Cтеллажи: Hide by Shake. Люстра: Moooi. Настольная лампа: Smania. Композиционная доминанта зоны столовой — светильник Brand van Egmond. Эту зону акцентирует и кессонная конструкция на потолке. Обеденный стол, Cattelan Italia. Стулья, барные стулья, de Sede.
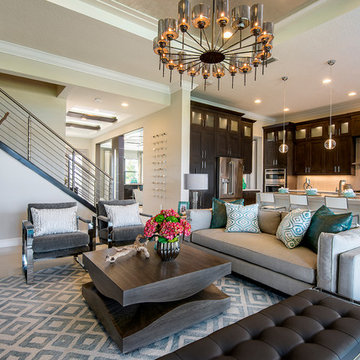
The kitchen living room open concept is in high demand when it comes to space planning and very accommodating for large families. We love the sophisticated yet comfortable vibes this space projects.
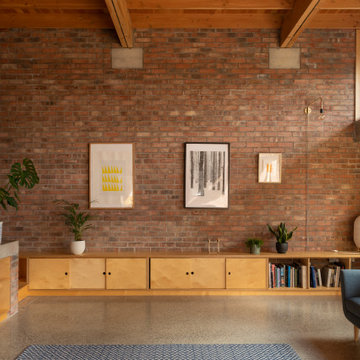
Modelo de salón para visitas abierto actual grande con suelo de cemento, estufa de leña, marco de chimenea de ladrillo, pared multimedia, suelo gris, casetón y ladrillo
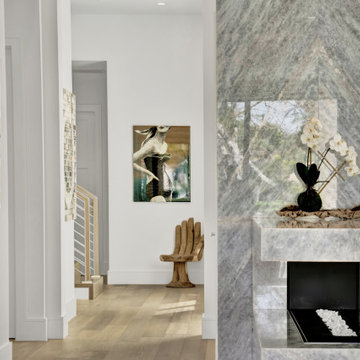
Gorgeous open plan living area, ideal for large gatherings or just snuggling up and reading a book. The fireplace has a countertop that doubles up as a counter surface for horderves
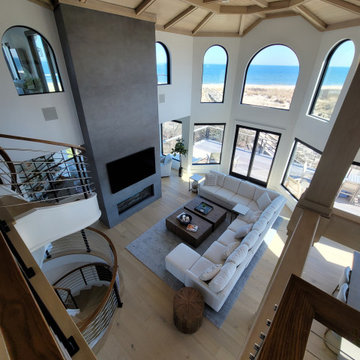
Diseño de sala de estar abierta actual grande con suelo de madera clara, chimenea de doble cara, marco de chimenea de hormigón, televisor colgado en la pared, suelo beige y casetón
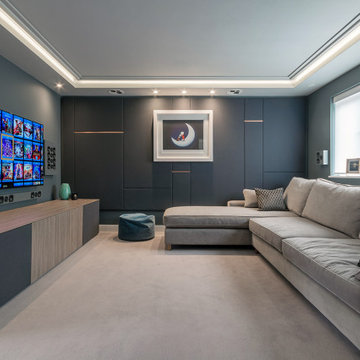
Ejemplo de salón cerrado contemporáneo de tamaño medio sin chimenea con paredes grises, moqueta, televisor colgado en la pared, suelo gris, casetón y panelado
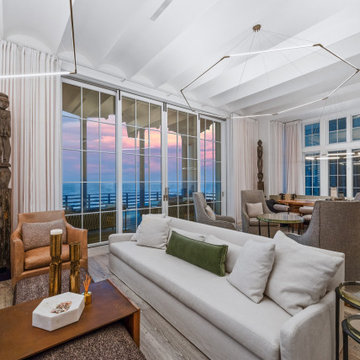
Gulf-Front Grandeur
Private Residence / Alys Beach, Florida
Architect: Khoury & Vogt Architects
Builder: Hufham Farris Construction
---
This one-of-a-kind Gulf-front residence in the New Urbanism community of Alys Beach, Florida, is truly a stunning piece of architecture matched only by its views. E. F. San Juan worked with the Alys Beach Town Planners at Khoury & Vogt Architects and the building team at Hufham Farris Construction on this challenging and fulfilling project.
We supplied character white oak interior boxed beams and stair parts. We also furnished all of the interior trim and paneling. The exterior products we created include ipe shutters, gates, fascia and soffit, handrails, and newels (balcony), ceilings, and wall paneling, as well as custom columns and arched cased openings on the balconies. In addition, we worked with our trusted partners at Loewen to provide windows and Loewen LiftSlide doors.
Challenges:
This was the homeowners’ third residence in the area for which we supplied products, and it was indeed a unique challenge. The client wanted as much of the exterior as possible to be weathered wood. This included the shutters, gates, fascia, soffit, handrails, balcony newels, massive columns, and arched openings mentioned above. The home’s Gulf-front location makes rot and weather damage genuine threats. Knowing that this home was to be built to last through the ages, we needed to select a wood species that was up for the task. It needed to not only look beautiful but also stand up to those elements over time.
Solution:
The E. F. San Juan team and the talented architects at KVA settled upon ipe (pronounced “eepay”) for this project. It is one of the only woods that will sink when placed in water (you would not want to make a boat out of ipe!). This species is also commonly known as ironwood because it is so dense, making it virtually rot-resistant, and therefore an excellent choice for the substantial pieces of millwork needed for this project.
However, ipe comes with its own challenges; its weight and density make it difficult to put through machines and glue. These factors also come into play for hinging when using ipe for a gate or door, which we did here. We used innovative joining methods to ensure that the gates and shutters had secondary and tertiary means of support with regard to the joinery. We believe the results speak for themselves!
---
Photography by Layne Lillie, courtesy of Khoury & Vogt Architects
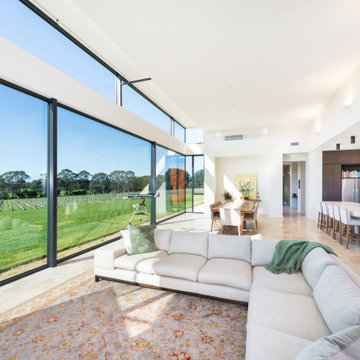
living / dining area with views to vineyard
Foto de salón abierto actual grande con paredes blancas, suelo de baldosas de cerámica y casetón
Foto de salón abierto actual grande con paredes blancas, suelo de baldosas de cerámica y casetón
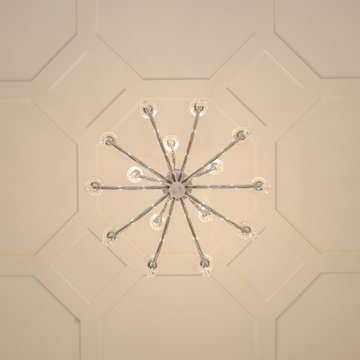
This modern mansion has a grand entrance indeed. To the right is a glorious 3 story stairway with custom iron and glass stair rail. The dining room has dramatic black and gold metallic accents. To the left is a home office, entrance to main level master suite and living area with SW0077 Classic French Gray fireplace wall highlighted with golden glitter hand applied by an artist. Light golden crema marfil stone tile floors, columns and fireplace surround add warmth. The chandelier is surrounded by intricate ceiling details. Just around the corner from the elevator we find the kitchen with large island, eating area and sun room. The SW 7012 Creamy walls and SW 7008 Alabaster trim and ceilings calm the beautiful home.
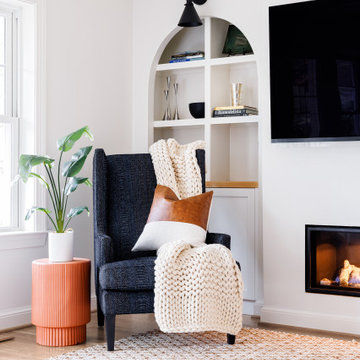
Ejemplo de sala de estar abierta actual grande con paredes blancas, suelo de madera en tonos medios, chimenea lineal, pared multimedia, suelo marrón y casetón
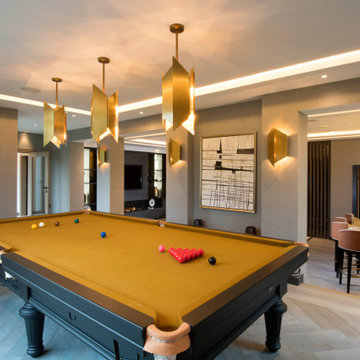
Full size snooker table with cloth to compliment the brass lighting and accent colours. Mezzanine leads down to the bar leisure area and a view of the gym behind a slotted glazed screen beyond. Bar and wine cellar to the right.
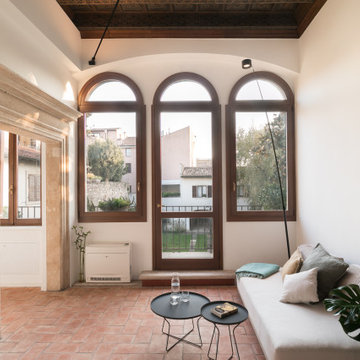
Vista Frontale del salotto. In evidenza la lampada da terra, Sanpei di Davide Groppi.
Imagen de sala de estar abierta actual de tamaño medio con paredes blancas, suelo de ladrillo, televisor colgado en la pared, suelo rojo y casetón
Imagen de sala de estar abierta actual de tamaño medio con paredes blancas, suelo de ladrillo, televisor colgado en la pared, suelo rojo y casetón
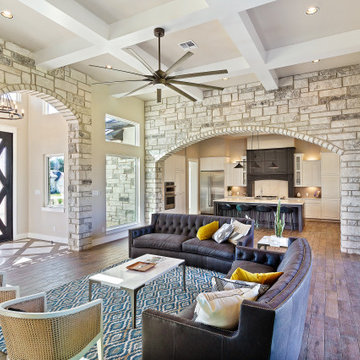
Ejemplo de sala de estar abierta contemporánea con paredes beige, suelo de madera en tonos medios, todas las chimeneas, marco de chimenea de ladrillo y casetón
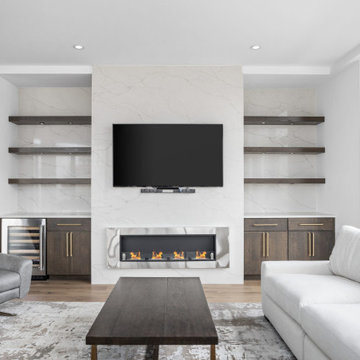
Open concept dining, family and kitchen.
Diseño de sala de estar abierta actual grande con paredes blancas, suelo de madera clara, chimeneas suspendidas, marco de chimenea de piedra, televisor colgado en la pared, suelo multicolor y casetón
Diseño de sala de estar abierta actual grande con paredes blancas, suelo de madera clara, chimeneas suspendidas, marco de chimenea de piedra, televisor colgado en la pared, suelo multicolor y casetón
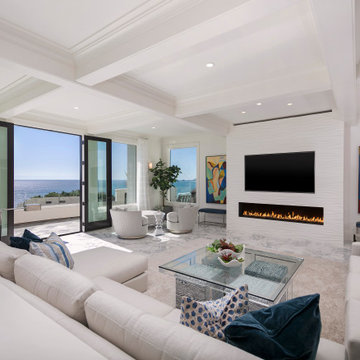
Architect: Ryan Brockett Architecture
Designer: Michelle Pelech Interiors
Photography: Jim Bartsch
Modelo de salón abierto contemporáneo grande con paredes blancas, suelo de mármol, chimenea lineal, marco de chimenea de piedra, televisor colgado en la pared, suelo blanco y casetón
Modelo de salón abierto contemporáneo grande con paredes blancas, suelo de mármol, chimenea lineal, marco de chimenea de piedra, televisor colgado en la pared, suelo blanco y casetón
971 fotos de zonas de estar contemporáneas con casetón
8





