971 fotos de zonas de estar contemporáneas con casetón
Filtrar por
Presupuesto
Ordenar por:Popular hoy
81 - 100 de 971 fotos
Artículo 1 de 3
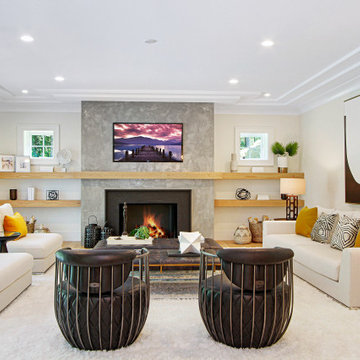
This gorgeous new construction staged by BA Staging & Interiors has 5 bedrooms, 4.5 bathrooms and is 5,300 square feet. The staging was customized to enhance the elegant open floor plan, modern finishes and high quality craftsmanship. This home is filled with natural sunlight from its large floor to ceiling windows.
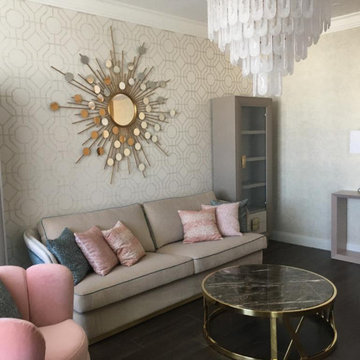
Квартира 90 м2 в жилом комплексе «Рублёвские огни».
Хозяйка квартиры молодая самостоятельная, очень занятая женщина. При создании интерьеров главным было создать атмосферу покоя, способствующую отдыху. Этим и определился выбор стилистического решения интерьера – вечная, спокойная классика. В отделке помещений преобладают натуральные, пастельные цвета. Широко использованы природные, экологичные материалы – дерево и мрамор. Многие элементы мебели выполнены по индивидуальному проекту.
Особенно важным при создании данного пространства был диалог архитектора и заказчицы. Благодаря этому, удалось создать очень индивидуальный интерьер комфортный именно для этого человека.
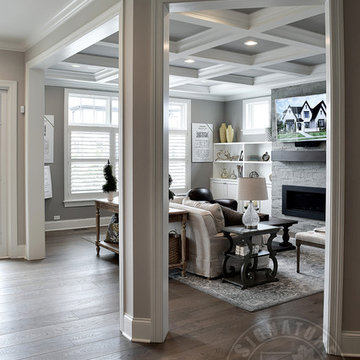
Simplicity is truly elegant. With subtle use of color, this neutral palette lets the grain of the modern Grey French Oak floor show off its glory. Simple white balusters let the grain of the newels shine as well. Floor: 10” wide-plank European Oak | Rustic Character | wire-brushed | micro-beveled edge | color Smokey Mountain Grey | Satin UV Hardwax Oil. For more information please email us at: sales@signaturehardwoods.com
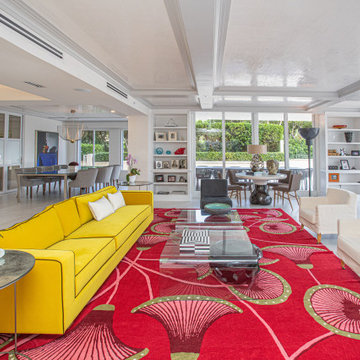
Modelo de salón abierto actual con paredes blancas, suelo blanco y casetón
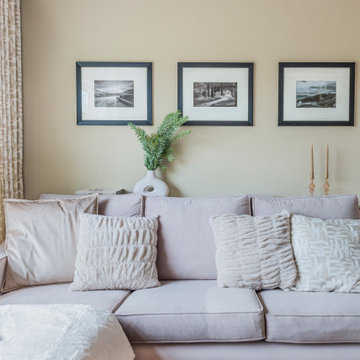
Bespoke sofa design with custom made curtains and cushions, coving with LED lighting and accessories specifiied by Hestia
Modelo de salón para visitas abierto actual grande con paredes beige, suelo de madera en tonos medios, todas las chimeneas, marco de chimenea de piedra, televisor en una esquina, suelo beige y casetón
Modelo de salón para visitas abierto actual grande con paredes beige, suelo de madera en tonos medios, todas las chimeneas, marco de chimenea de piedra, televisor en una esquina, suelo beige y casetón

Ejemplo de salón con barra de bar abierto actual extra grande con paredes blancas, suelo de baldosas de porcelana, chimenea de doble cara, marco de chimenea de yeso, pared multimedia, suelo blanco y casetón
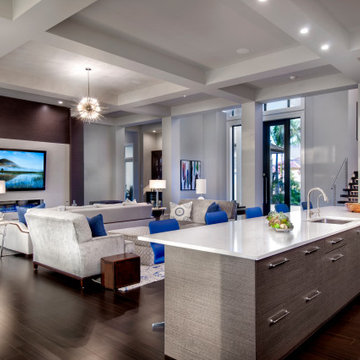
The home has a large spacious and open Great Room, Kitchen and Dining Area, all looking out to pool and lake beyond.
Diseño de salón contemporáneo extra grande con suelo de madera oscura, chimenea lineal, marco de chimenea de piedra, televisor colgado en la pared, suelo marrón y casetón
Diseño de salón contemporáneo extra grande con suelo de madera oscura, chimenea lineal, marco de chimenea de piedra, televisor colgado en la pared, suelo marrón y casetón
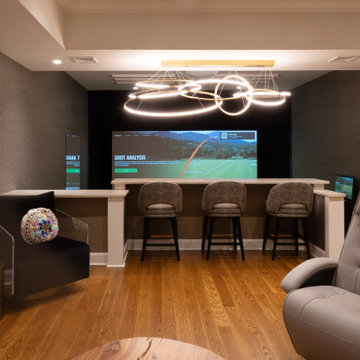
Basement man cave game room with custom game tables (billiard, shuffle board and fusball).and coffered ceiling, and golf simulator.
Foto de sótano contemporáneo con casetón
Foto de sótano contemporáneo con casetón
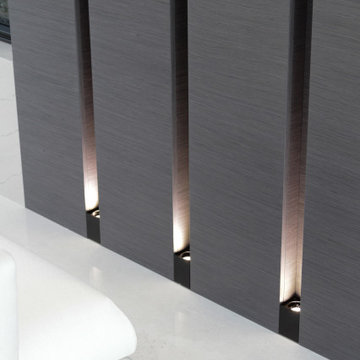
Custom Fireplace Enclosure, Grey Oak
Imagen de sala de estar con rincón musical abierta actual grande con paredes blancas, suelo de madera clara, todas las chimeneas, televisor colgado en la pared, suelo beige y casetón
Imagen de sala de estar con rincón musical abierta actual grande con paredes blancas, suelo de madera clara, todas las chimeneas, televisor colgado en la pared, suelo beige y casetón
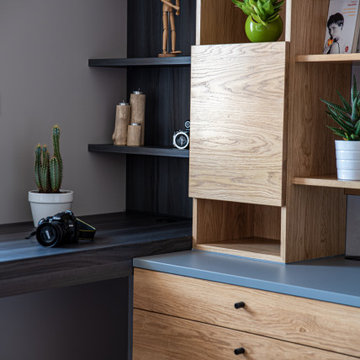
Ejemplo de biblioteca en casa abierta contemporánea de tamaño medio sin chimenea con paredes grises, suelo de baldosas de cerámica, suelo gris y casetón
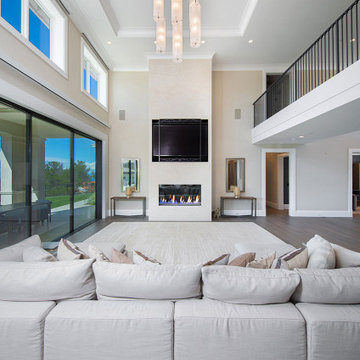
Imagen de salón abierto contemporáneo grande con paredes blancas, suelo de madera en tonos medios, estufa de leña, marco de chimenea de yeso, televisor colgado en la pared, suelo marrón y casetón
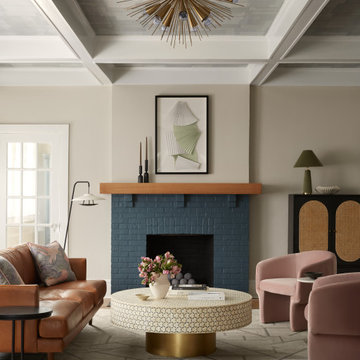
Diseño de salón cerrado actual de tamaño medio sin televisor con paredes beige, suelo de madera en tonos medios, todas las chimeneas, marco de chimenea de ladrillo, suelo beige, casetón y panelado
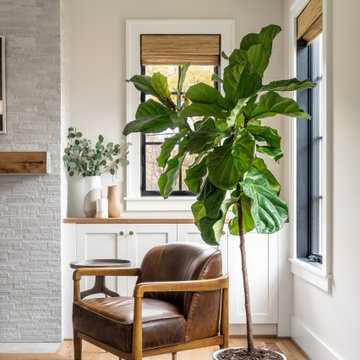
Our clients, a family of five, were moving cross-country to their new construction home and wanted to create their forever dream abode. A luxurious primary bedroom, a serene primary bath haven, a grand dining room, an impressive office retreat, and an open-concept kitchen that flows seamlessly into the main living spaces, perfect for after-work relaxation and family time, all the essentials for the ideal home for our clients! Wood tones and textured accents bring warmth and variety in addition to this neutral color palette, with touches of color throughout. Overall, our executed design accomplished our client's goal of having an open, airy layout for all their daily needs! And who doesn't love coming home to a brand-new house with all new furnishings?
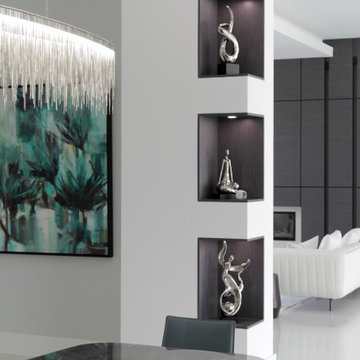
Open designed family room in grey oak, with built-in display cases and fireplace enclosure
Foto de salón para visitas abierto contemporáneo grande sin televisor con paredes blancas, suelo de baldosas de porcelana, todas las chimeneas, marco de chimenea de piedra, suelo blanco y casetón
Foto de salón para visitas abierto contemporáneo grande sin televisor con paredes blancas, suelo de baldosas de porcelana, todas las chimeneas, marco de chimenea de piedra, suelo blanco y casetón

This gallery room design elegantly combines cool color tones with a sleek modern look. The wavy area rug anchors the room with subtle visual textures reminiscent of water. The art in the space makes the room feel much like a museum, while the furniture and accessories will bring in warmth into the room.
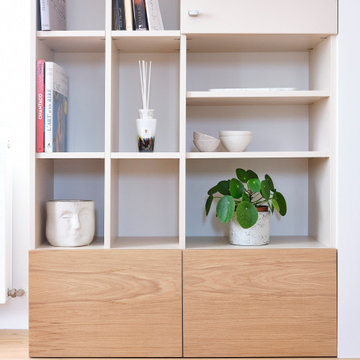
Foto de sala de estar con biblioteca contemporánea con suelo de madera en tonos medios, televisor independiente y casetón
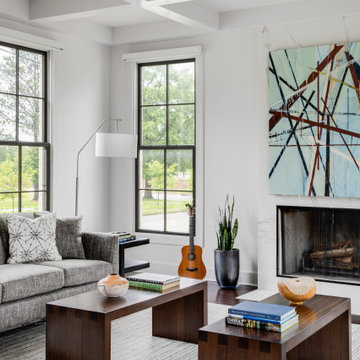
Foto de salón abovedado, abierto y blanco contemporáneo grande sin televisor con paredes blancas, suelo de madera oscura, casetón, todas las chimeneas, marco de chimenea de yeso y suelo marrón
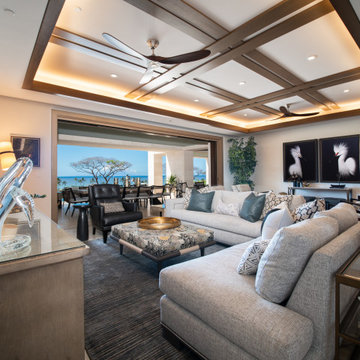
Modelo de salón abierto contemporáneo grande con paredes blancas, suelo de travertino, televisor colgado en la pared, suelo beige y casetón
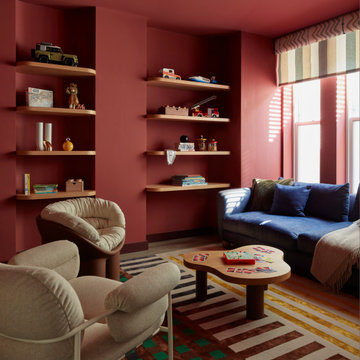
See https://blackandmilk.co.uk/interior-design-portfolio/ for more details.
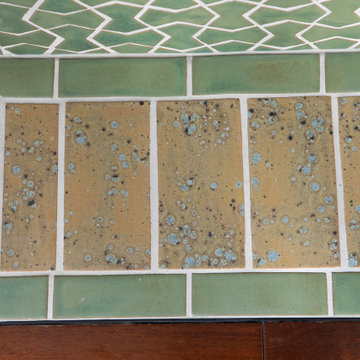
The hearth corner used is mitered.
The Bowtie shape tile is the newest shape we have created. It is a simple shape but delivers a very mesmerizing look when multiples are put together. The homeowner used our Pesto glaze as the main color throughout the installation. With Quails Egg for an accent on the hearth. With the fireplace projecting a couple of inches from the wall the L trims were used to give it a frame. The fireplace has that modern and at the same time timeless feel to it.
971 fotos de zonas de estar contemporáneas con casetón
5





