971 fotos de zonas de estar contemporáneas con casetón
Filtrar por
Presupuesto
Ordenar por:Popular hoy
161 - 180 de 971 fotos
Artículo 1 de 3
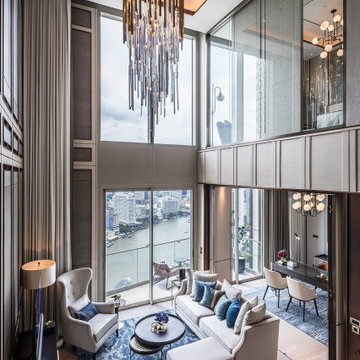
Foto de salón para visitas cerrado actual de tamaño medio con paredes beige, suelo de madera clara, suelo beige, casetón y panelado
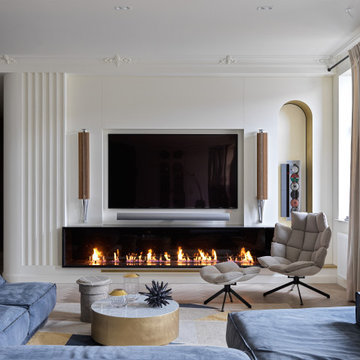
Galeries Lafayette hand-knotted rug by Tapis Rouge
Foto de salón contemporáneo grande con paredes beige, chimenea lineal y casetón
Foto de salón contemporáneo grande con paredes beige, chimenea lineal y casetón
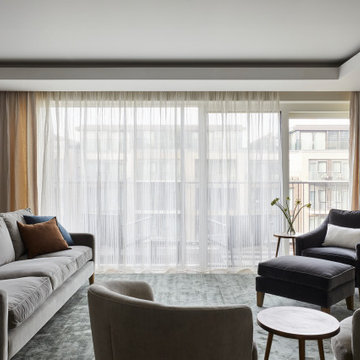
This large 3 bedroom apartment in Chelsea Creek needed refreshing, and the owner wanted a neutral but luxurious palette. We used washed linens, velvets, marble & brass to add texture & interest, and several bespoke pieces for drama
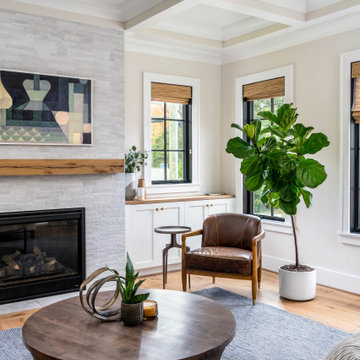
Our clients, a family of five, were moving cross-country to their new construction home and wanted to create their forever dream abode. A luxurious primary bedroom, a serene primary bath haven, a grand dining room, an impressive office retreat, and an open-concept kitchen that flows seamlessly into the main living spaces, perfect for after-work relaxation and family time, all the essentials for the ideal home for our clients! Wood tones and textured accents bring warmth and variety in addition to this neutral color palette, with touches of color throughout. Overall, our executed design accomplished our client's goal of having an open, airy layout for all their daily needs! And who doesn't love coming home to a brand-new house with all new furnishings?
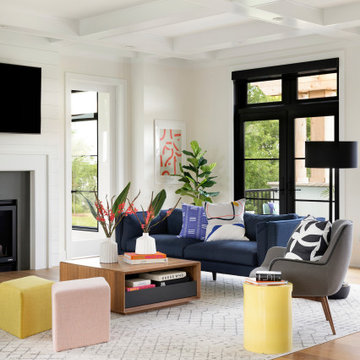
Modelo de salón abierto actual grande con paredes blancas, todas las chimeneas, televisor colgado en la pared, casetón, suelo de madera en tonos medios y suelo marrón
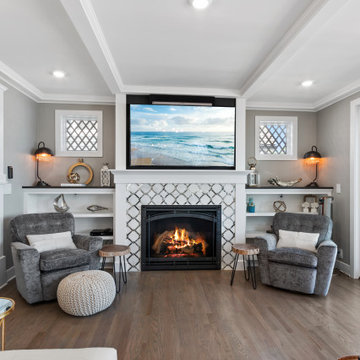
Practically every aspect of this home was worked on by the time we completed remodeling this Geneva lakefront property. We added an addition on top of the house in order to make space for a lofted bunk room and bathroom with tiled shower, which allowed additional accommodations for visiting guests. This house also boasts five beautiful bedrooms including the redesigned master bedroom on the second level.
The main floor has an open concept floor plan that allows our clients and their guests to see the lake from the moment they walk in the door. It is comprised of a large gourmet kitchen, living room, and home bar area, which share white and gray color tones that provide added brightness to the space. The level is finished with laminated vinyl plank flooring to add a classic feel with modern technology.
When looking at the exterior of the house, the results are evident at a single glance. We changed the siding from yellow to gray, which gave the home a modern, classy feel. The deck was also redone with composite wood decking and cable railings. This completed the classic lake feel our clients were hoping for. When the project was completed, we were thrilled with the results!
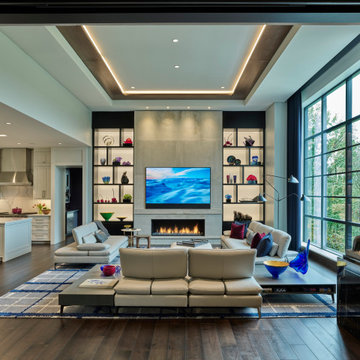
Imagen de sala de estar abierta contemporánea grande con chimenea lineal, marco de chimenea de piedra, televisor colgado en la pared, suelo marrón y casetón
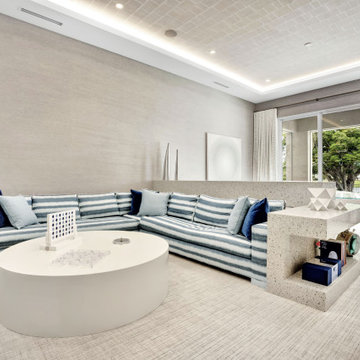
Designed for comfort and living with calm, this family room is the perfect place for family time.
Foto de sala de estar abierta actual grande con paredes azules, suelo de madera en tonos medios, pared multimedia, suelo beige, casetón y papel pintado
Foto de sala de estar abierta actual grande con paredes azules, suelo de madera en tonos medios, pared multimedia, suelo beige, casetón y papel pintado
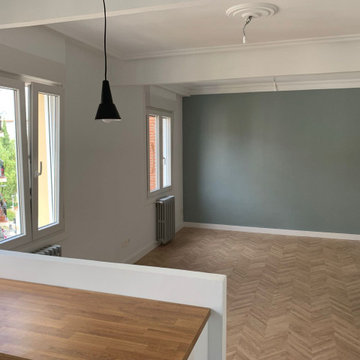
En el Salón Comedor se tiran todos los tabiques intermedios pero recuperando y restaurando molduras. Dejando además paso entre la cocina y esta estancia para ganar aun más amplitud. Cambio de todas las carpinterías exteriores consiguiendo ahorro energético y aislamiento acústico.
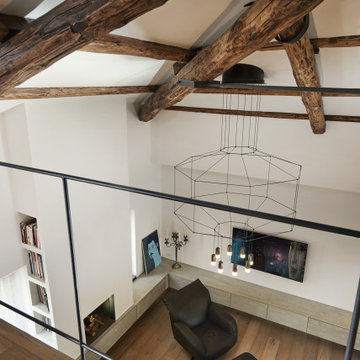
Open space a doppia altezza
Foto de salón actual con paredes blancas, suelo de madera clara, casetón y ladrillo
Foto de salón actual con paredes blancas, suelo de madera clara, casetón y ladrillo
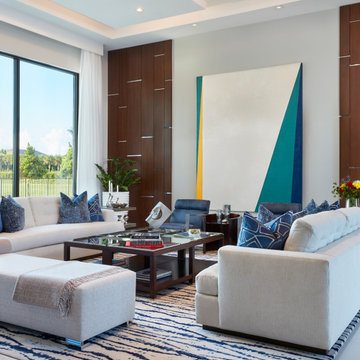
Photo Credit: Brantley Photography
Ejemplo de salón para visitas abierto actual con paredes beige, suelo de baldosas de porcelana, suelo blanco y casetón
Ejemplo de salón para visitas abierto actual con paredes beige, suelo de baldosas de porcelana, suelo blanco y casetón
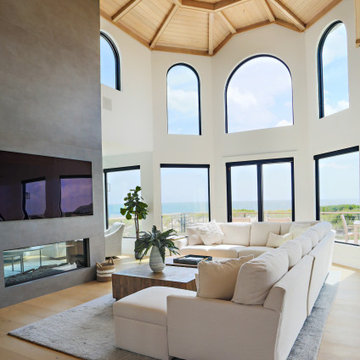
Imagen de sala de estar abierta actual grande con suelo de madera clara, chimenea de doble cara, marco de chimenea de hormigón, televisor colgado en la pared, suelo beige y casetón
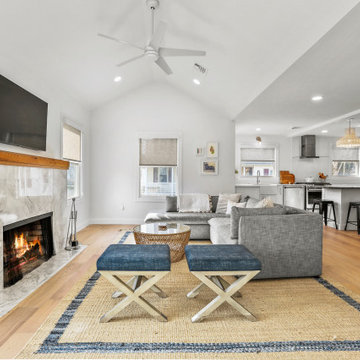
This beach house was taken down to the studs! Walls were taken down and the ceiling was taken up to the highest point it could be taken to for an expansive feeling without having to add square footage. Floors were totally renovated using an engineered hardwood light plank material, durable for sand, sun and water. The bathrooms were fully renovated and a stall shower was added to the 2nd bathroom. A pocket door allowed for space to be freed up to add a washer and dryer to the main floor. The kitchen was extended by closing up the stairs leading down to a crawl space basement (access remained outside) for an expansive kitchen with a huge kitchen island for entertaining. Light finishes and colorful blue furnishings and artwork made this space pop but versatile for the decor that was chosen. This beach house was a true dream come true and shows the absolute potential a space can have.
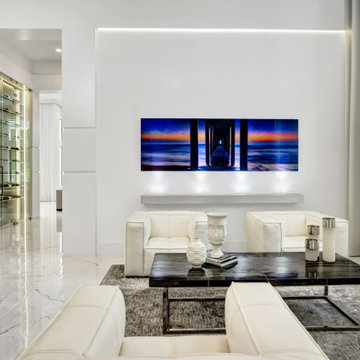
Beautiful and interesting are a perfect combination
Ejemplo de salón para visitas abierto actual de tamaño medio con paredes blancas, suelo de baldosas de porcelana, suelo blanco, casetón y madera
Ejemplo de salón para visitas abierto actual de tamaño medio con paredes blancas, suelo de baldosas de porcelana, suelo blanco, casetón y madera
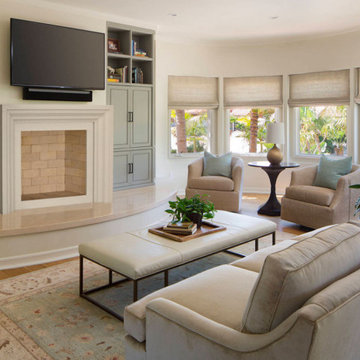
The Ellie- DIY Cast Stone Fireplace Mantel
Modern Cast Stone Fireplace Surrounds made out of lightweight (GFRC) Glass Fiber Reinforced Concrete. Our mantels can be installed indoor or outdoor. Offered in 2 different colors!
Builders, interior designers, masons, architects, and homeowners are looking for ways to beautify homes in their spare time as a hobby or to save on cost. DeVinci Cast Stone has met DIY-ers halfway by designing and manufacturing cast stone mantels with superior aesthetics, that can be easily installed at home with minimal experience, and at an affordable cost!
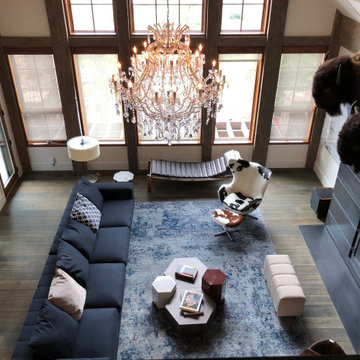
A dramatic living room features a black metal fireplace wall adorned with three buffalo heads, along with both rustic and modern touches.
Diseño de salón abierto actual extra grande con paredes blancas, suelo de madera en tonos medios, todas las chimeneas, marco de chimenea de metal, suelo marrón y casetón
Diseño de salón abierto actual extra grande con paredes blancas, suelo de madera en tonos medios, todas las chimeneas, marco de chimenea de metal, suelo marrón y casetón
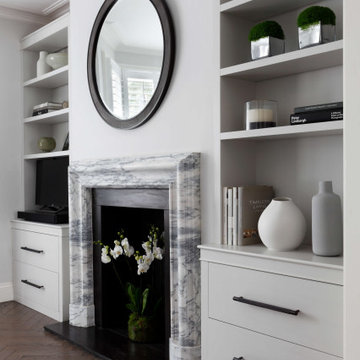
Our fireplace transformation in the living room at our house renovation project in Fulham, South West London. We used a Portuguese arabescato marble and the bookcases were designed and made bespoke by my team.
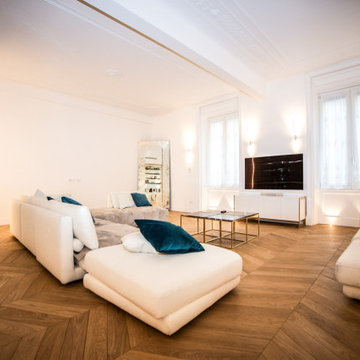
Modelo de sala de estar abierta contemporánea extra grande con paredes blancas, suelo de madera clara, todas las chimeneas, marco de chimenea de piedra, televisor colgado en la pared, suelo marrón y casetón
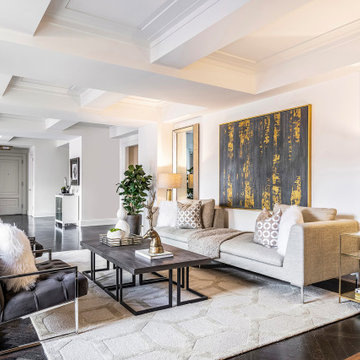
Imagen de salón abierto contemporáneo con paredes blancas, suelo de madera oscura, suelo marrón y casetón
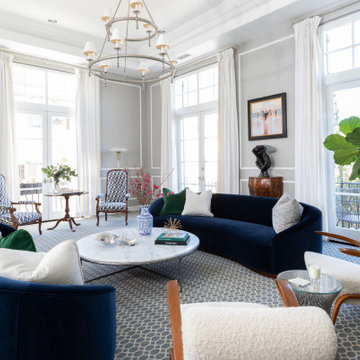
This expansive living room is very European in feel, with tall ceilings and a mixture of antique pieces and contemporary furniture and art. Two navy velvet curved sofas surround a large marble coffee table. Modern art and sculpture sits on a French antique chest. The vintage chairs and table are newly upholstered in a blue and white geometric print.
971 fotos de zonas de estar contemporáneas con casetón
9





