973 fotos de zonas de estar contemporáneas con casetón
Filtrar por
Presupuesto
Ordenar por:Popular hoy
221 - 240 de 973 fotos
Artículo 1 de 3
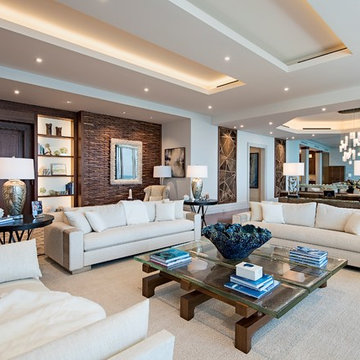
Ejemplo de salón abierto contemporáneo grande sin chimenea y televisor con suelo de madera oscura, suelo marrón y casetón
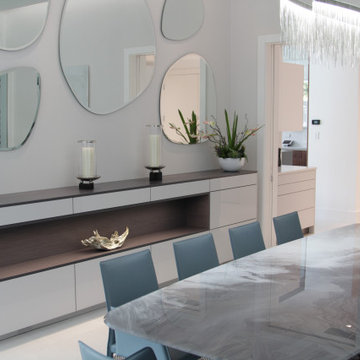
Open designed family room in grey oak, with built-in display cases and fireplace enclosure
Modelo de salón para visitas abierto contemporáneo grande sin televisor con paredes blancas, suelo de baldosas de porcelana, todas las chimeneas, marco de chimenea de piedra, suelo blanco y casetón
Modelo de salón para visitas abierto contemporáneo grande sin televisor con paredes blancas, suelo de baldosas de porcelana, todas las chimeneas, marco de chimenea de piedra, suelo blanco y casetón
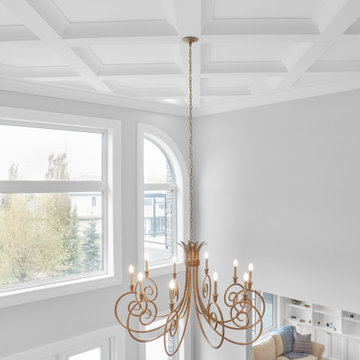
Ejemplo de salón para visitas cerrado contemporáneo grande con paredes grises y casetón
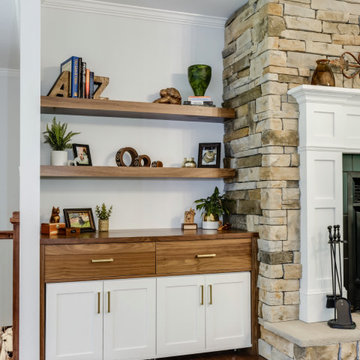
This living room features a beautiful stone fireplace mantel at the centre of the room, with built-in custom cabinets and floating shelves from Cabico cabinetry on both sides.
The room also features a stunning coffered ceiling with a unique light fixture to illuminate the room.
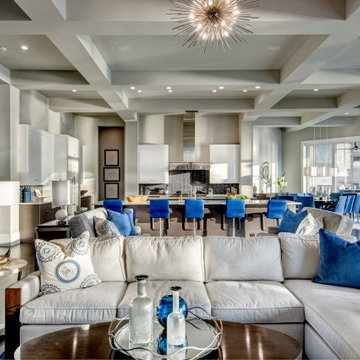
The home has a large spacious and open Great Room, Kitchen and Dining Area, all looking out to pool and lake beyond.
Ejemplo de salón actual extra grande con chimenea lineal, marco de chimenea de piedra, televisor colgado en la pared, suelo marrón y casetón
Ejemplo de salón actual extra grande con chimenea lineal, marco de chimenea de piedra, televisor colgado en la pared, suelo marrón y casetón
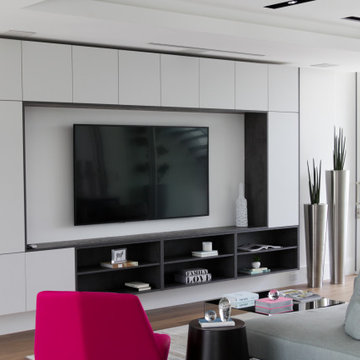
Custom Game Room Bar with light Grey Laminates
Imagen de sala de juegos en casa cerrada contemporánea grande con paredes blancas, suelo de madera clara, todas las chimeneas, televisor colgado en la pared, suelo beige y casetón
Imagen de sala de juegos en casa cerrada contemporánea grande con paredes blancas, suelo de madera clara, todas las chimeneas, televisor colgado en la pared, suelo beige y casetón
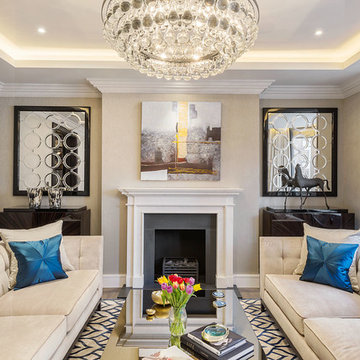
#nu projects specialises in luxury refurbishments- extensions - basements - new builds.
Modelo de salón cerrado contemporáneo de tamaño medio con paredes beige, suelo de madera en tonos medios, todas las chimeneas, marco de chimenea de yeso, suelo beige, casetón y papel pintado
Modelo de salón cerrado contemporáneo de tamaño medio con paredes beige, suelo de madera en tonos medios, todas las chimeneas, marco de chimenea de yeso, suelo beige, casetón y papel pintado
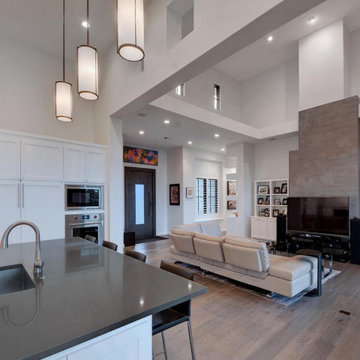
Imagen de salón abierto actual grande con paredes blancas, suelo de madera en tonos medios, todas las chimeneas, marco de chimenea de baldosas y/o azulejos, pared multimedia, suelo gris y casetón
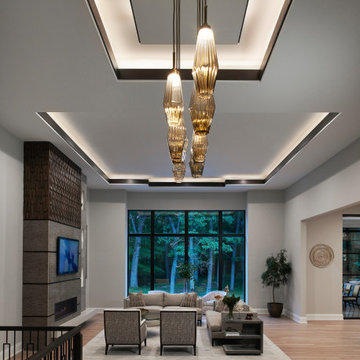
Modelo de sala de estar abierta actual grande con paredes beige, suelo de madera clara, todas las chimeneas, marco de chimenea de baldosas y/o azulejos, pared multimedia, suelo marrón y casetón
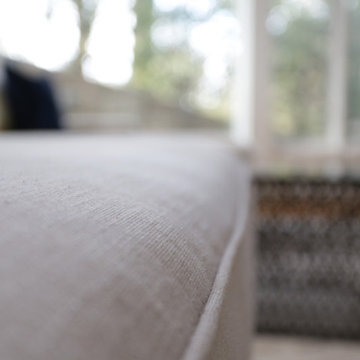
This gallery room design elegantly combines cool color tones with a sleek modern look. The wavy area rug anchors the room with subtle visual textures reminiscent of water. The art in the space makes the room feel much like a museum, while the furniture and accessories will bring in warmth into the room.
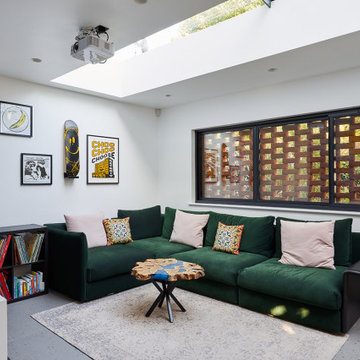
We inherited the planning permission from another team. Then we helped our client and his building team to adapt it for construction. It was actually quite challenging as it is not your usual new build.
This gorgeous small newly built house had to fit in within its historic surroundings, both with its materials but also scale and rather unusual shape.
The start on-site happened in April 2021 and the building was finally completed in late 2022.
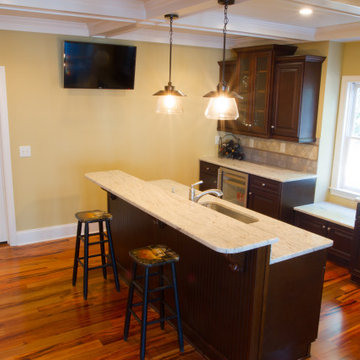
This custom basement in the Estates of Townelake has custom trimmed coffered ceilings, custom built ins, Brazilian Tigerwood engineered hardwoods and a custom basement bar.
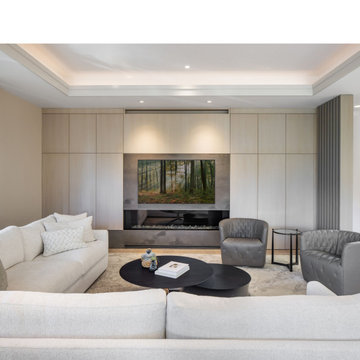
The living room is light-filled from 3 sides and a recessed ceiling feature. The blonde palette is punctuated with contrasting elements of stone and metalwork. The round coffee tables soften the strong lines of the ceiling, windows and wood fins.
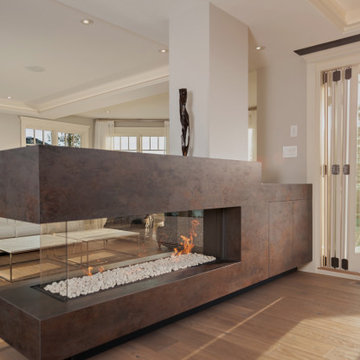
3 sided fireplace w porcelain tile finish
Living room beyond
Pool beyond
Imagen de salón abierto contemporáneo grande con paredes grises, suelo de madera en tonos medios, chimenea de doble cara, marco de chimenea de baldosas y/o azulejos, suelo marrón y casetón
Imagen de salón abierto contemporáneo grande con paredes grises, suelo de madera en tonos medios, chimenea de doble cara, marco de chimenea de baldosas y/o azulejos, suelo marrón y casetón
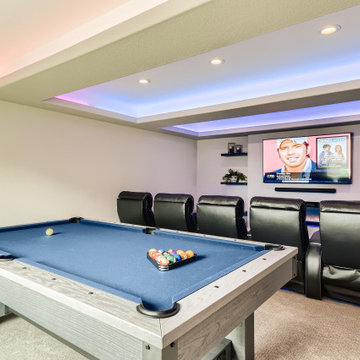
This custom basement offers an industrial sports bar vibe with contemporary elements. The wet bar features open shelving, a brick backsplash, wood accents and custom LED lighting throughout. The theater space features a coffered ceiling with LED lighting and plenty of game room space. The basement comes complete with a in-home gym and a custom wine cellar.
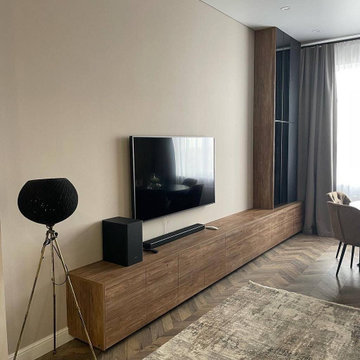
Брутальное и стильное сочетание фасадов из TSS плиты Cleaf итальянского производства и МДФ фасадов с вертикальной фрезеровкой в чёрной матовой эмали. Небольшая кухня и ТВ зона, в которой продуманно всё для удобного пользования и приятного времяпрепровождения.
Mossman — это не только о кухнях, но и любая другая корпусная мебель для идеального дизайна вашего дома и офиса.
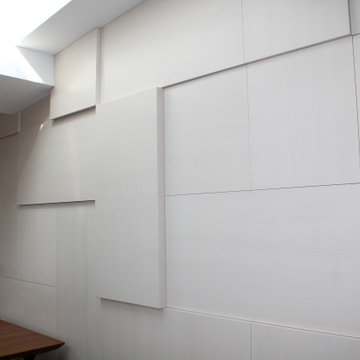
На современном рынке множество материалов, которые помогают создавать самые необычные дизайнерские решения или устранять возникшие проблемы.
И одним из таких помощников является фальш панель. Если применять материал в комнате он придаст не только эстетики внешнему виду, но и скроет недостатки, дефекты или неровности.
Начнем с того, что такое фальш панель?
Это декоративная плита, которая эффектно украшает интерьер и прячет недостатки. Применяют ее абсолютно в любых помещениях.
Как можно задействовать материал:
• заменить старый кухонный фартук и освежить внешний вид гарнитура;
• спрятать гофру вытяжки;
• спрятать абсолютно любые коммуникации;
• спрятать дефекты, неровности;
• спрятать ножки от мебели;
• если есть большие щели между стенками и мебелью, можно прикрыть их с помощью панелей;
• создать с помощью панелей ниши для декоративного освещения;
• выровнять стены.
Применение материала как практичное, так и интерьерное – безграничное. Фальш панели бывают из разных материалов, поэтому они подойдут для любых комнат, не только кухонь.
Потрясающе и дорого смотрятся деревянные панели. ЛДСП и МДФ можно купить с красивыми рисунками или ярких цветов. На любой вкус, цвет и бюджет.
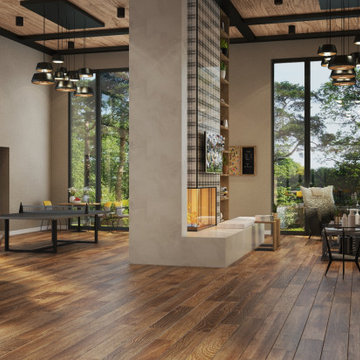
The first floor of this house is a large open area with zoning. The whole area is decorated with warm shades of walls and wooden floor. The interior of the kitchen working area has dark facades. This allows to balance the large space of the room. The wall of the working area is accentuated with a symmetrical pattern.
In the center, you can see a large dining table with bright yellow chairs. This accent favorably sets off the muted colors of the interior. All areas of the kitchen zone are additionally illuminated
hanging chandeliers.
The rest of the room flows smoothly to the rest areas with chairs and coffee table. There is a place for a fireplace, which creates a cozy and warm environment in the house. In addition, the hall is lit by large panoramic windows, which offer a beautiful view of the landscape.
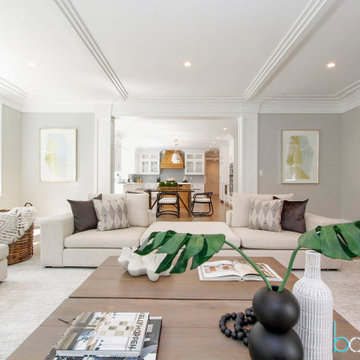
When beautiful architectural details are being accentuated with contemporary on trend staging it is called perfection in design. We picked up on the natural elements in the kitchen design and mudroom and incorporated natural elements into the staging design creating a soothing and sophisticated atmosphere. We take not just the buyers demographic,but also surroundings and architecture into consideration when designing our stagings.
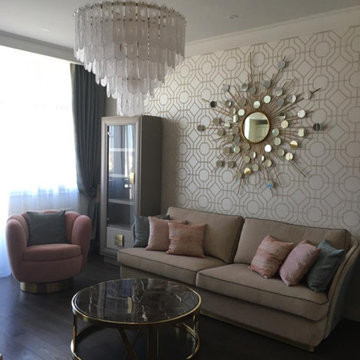
Квартира 90 м2 в жилом комплексе «Рублёвские огни».
Хозяйка квартиры молодая самостоятельная, очень занятая женщина. При создании интерьеров главным было создать атмосферу покоя, способствующую отдыху. Этим и определился выбор стилистического решения интерьера – вечная, спокойная классика. В отделке помещений преобладают натуральные, пастельные цвета. Широко использованы природные, экологичные материалы – дерево и мрамор. Многие элементы мебели выполнены по индивидуальному проекту.
Особенно важным при создании данного пространства был диалог архитектора и заказчицы. Благодаря этому, удалось создать очень индивидуальный интерьер комфортный именно для этого человека.
973 fotos de zonas de estar contemporáneas con casetón
12





