791 fotos de zonas de estar con suelo de madera oscura y chimeneas suspendidas
Filtrar por
Presupuesto
Ordenar por:Popular hoy
121 - 140 de 791 fotos
Artículo 1 de 3
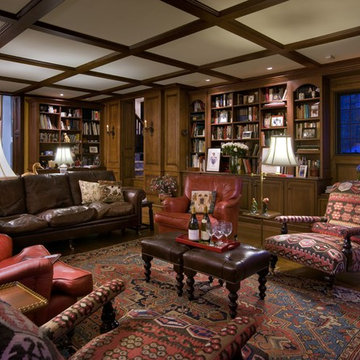
Cozy family room with built-ins. We created a new opening between this room and the back foyer--behind the book-caes--seen with sconces mounted on panels, flanking opening. This allows for immediate access to outside as well as the back stair to second floor, and close connection to the kitchen.

Organic Contemporary Design in an Industrial Setting… Organic Contemporary elements in an industrial building is a natural fit. Turner Design Firm designers Tessea McCrary and Jeanine Turner created a warm inviting home in the iconic Silo Point Luxury Condominiums.
Transforming the Least Desirable Feature into the Best… We pride ourselves with the ability to take the least desirable feature of a home and transform it into the most pleasant. This condo is a perfect example. In the corner of the open floor living space was a large drywalled platform. We designed a fireplace surround and multi-level platform using warm walnut wood and black charred wood slats. We transformed the space into a beautiful and inviting sitting area with the help of skilled carpenter, Jeremy Puissegur of Cajun Crafted and experienced installer, Fred Schneider
Industrial Features Enhanced… Neutral stacked stone tiles work perfectly to enhance the original structural exposed steel beams. Our lighting selection were chosen to mimic the structural elements. Charred wood, natural walnut and steel-look tiles were all chosen as a gesture to the industrial era’s use of raw materials.
Creating a Cohesive Look with Furnishings and Accessories… Designer Tessea McCrary added luster with curated furnishings, fixtures and accessories. Her selections of color and texture using a pallet of cream, grey and walnut wood with a hint of blue and black created an updated classic contemporary look complimenting the industrial vide.
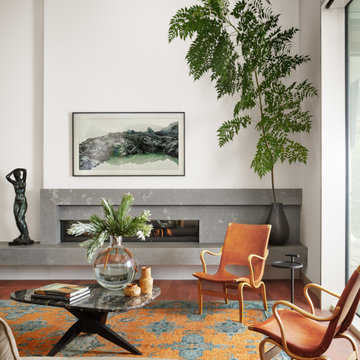
Foto de salón para visitas abierto actual grande con suelo de madera oscura, chimeneas suspendidas, marco de chimenea de piedra, televisor colgado en la pared y suelo marrón
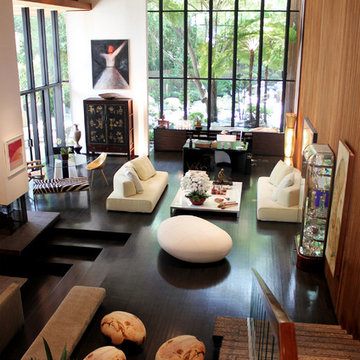
1973 Holmby Hills home designed by midcentury architect A. Quincy Jones. Interiors furnished by Linea president, Guy Cnop, using pieces from Ligne Roset, Baleri Italia, Driade, Serralunga and more. (Available at the Los Angeles showroom)
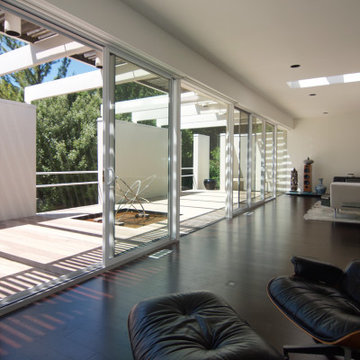
In 1974, Jack Sherman Baker, FAIA, designed this striking residence for Gertrude “GiGi” Robinson, a sociology professor at the University of Illinois. The house features three unique units – a studio apartment and guest bedroom on the ground floor, and a large, light filled dwelling unit on the second floor. Unfortunately, years of neglect have taken their toll on the exterior envelope and grounds.
The objective of this phase was to revitalize the exterior with new cladding, resolve structural problems, and restore and upgrade interior finishes and details. These new elements are introduced with sensitivity for the existing design, maintaining and enhancing the concepts powerfully executed in the original design.
The objective of the second phase is to add three unique elements to the originl composition: a reflecting pool in the entrance courtyard, a lap pool along the western edge, and a rooftop terrace and pavilion. These new elements are introduced with sensitivity for the existing design, maintaining and enhancing the spatial and proportional concepts powerfully executed in the original residence.

Diseño de sala de estar de estilo de casa de campo de tamaño medio con paredes blancas, suelo de madera oscura, chimeneas suspendidas, televisor colgado en la pared, suelo negro y vigas vistas
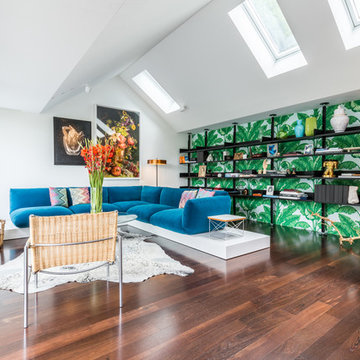
Modelo de biblioteca en casa bohemia con paredes blancas, suelo de madera oscura y chimeneas suspendidas
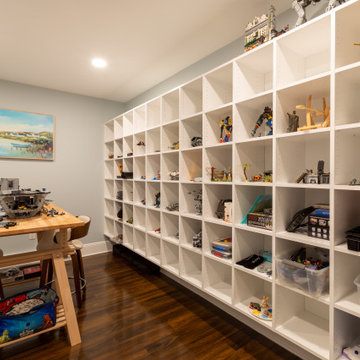
Huge basement in this beautiful home that got a face lift with new home gym/sauna room, home office, sitting room, wine cellar, lego room, fireplace and theater!
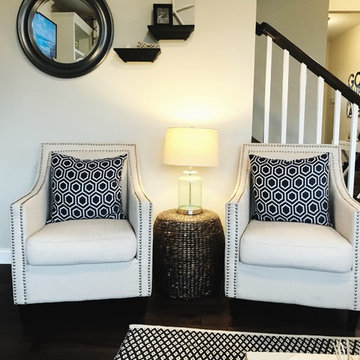
My husband built the built-in bookcases and coffee table in our living room. The fireplace is an LCD remote fireplace by Dimplex at Lowe's. We enjoy a fire every night!
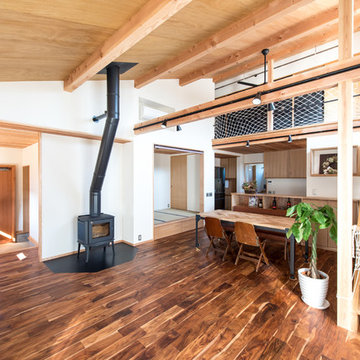
大きな屋根の家
Diseño de salón abierto asiático con paredes blancas, suelo de madera oscura, chimeneas suspendidas, televisor independiente y suelo marrón
Diseño de salón abierto asiático con paredes blancas, suelo de madera oscura, chimeneas suspendidas, televisor independiente y suelo marrón
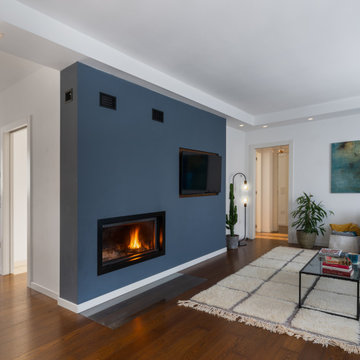
Modelo de salón abierto moderno con paredes azules, suelo de madera oscura, chimeneas suspendidas, marco de chimenea de yeso, televisor colgado en la pared, suelo marrón y bandeja
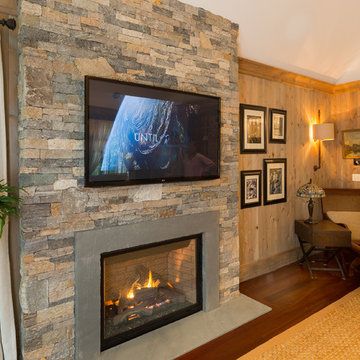
Photos by: Jaime Martorano
Imagen de sala de estar abierta mediterránea de tamaño medio con paredes multicolor, suelo de madera oscura, chimeneas suspendidas, marco de chimenea de piedra, televisor colgado en la pared y suelo marrón
Imagen de sala de estar abierta mediterránea de tamaño medio con paredes multicolor, suelo de madera oscura, chimeneas suspendidas, marco de chimenea de piedra, televisor colgado en la pared y suelo marrón
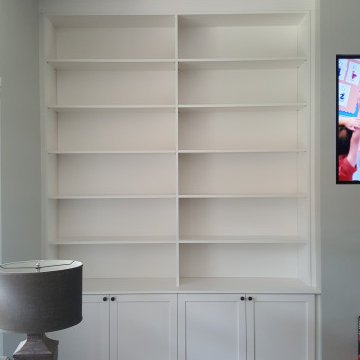
Modelo de sala de estar con biblioteca abierta actual de tamaño medio con paredes verdes, suelo de madera oscura, chimeneas suspendidas y televisor colgado en la pared
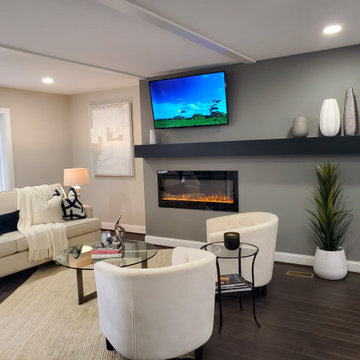
Living Room with electric fireplace and floating mantle accent wall
Ejemplo de salón abierto tradicional renovado de tamaño medio con suelo de madera oscura y chimeneas suspendidas
Ejemplo de salón abierto tradicional renovado de tamaño medio con suelo de madera oscura y chimeneas suspendidas
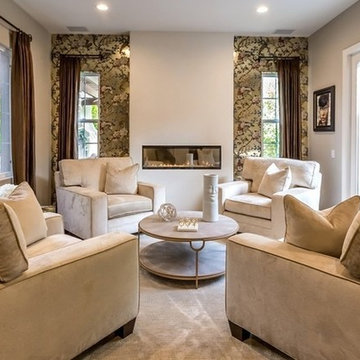
Many clients turn the traditional living room into a conversation room, more conducive to use every day of the year, not just holidays etc. This space hits a great note with the large scale chairs filling the space, inviting guests to sit and enjoy the room.
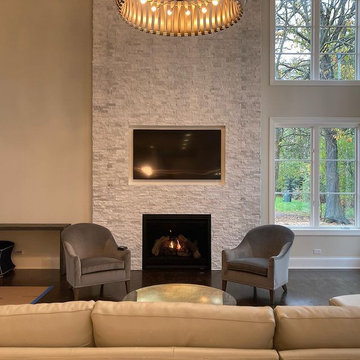
Imagen de salón para visitas abierto y abovedado actual grande con paredes beige, suelo de madera oscura, chimeneas suspendidas, marco de chimenea de ladrillo, televisor colgado en la pared y suelo gris
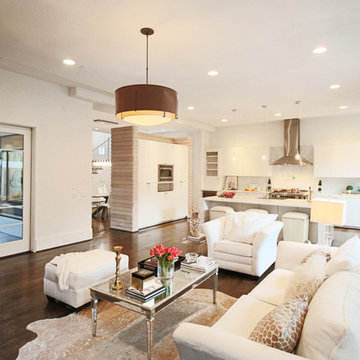
Silvan Homes
Foto de salón abierto actual grande con paredes blancas, suelo de madera oscura, chimeneas suspendidas, marco de chimenea de metal y televisor colgado en la pared
Foto de salón abierto actual grande con paredes blancas, suelo de madera oscura, chimeneas suspendidas, marco de chimenea de metal y televisor colgado en la pared
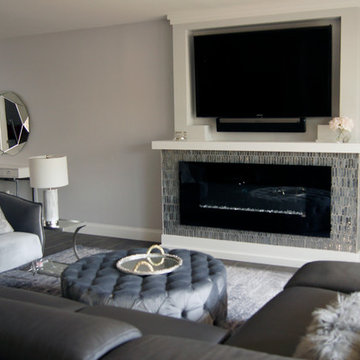
Modern style living room with neutral colors. Ribbon flame fireplace with tile surround and wall mounted tv above. Velvet seating with round tufted coffee table.
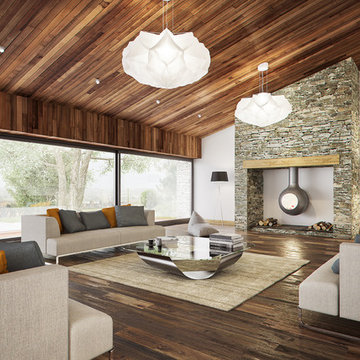
Living Room
Diseño de salón cerrado moderno grande con paredes blancas, suelo de madera oscura, chimeneas suspendidas y marco de chimenea de piedra
Diseño de salón cerrado moderno grande con paredes blancas, suelo de madera oscura, chimeneas suspendidas y marco de chimenea de piedra
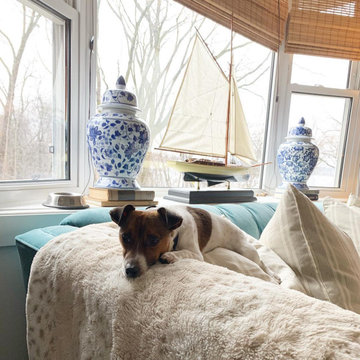
An existing client of mine approached me to design a small lake house cottage in Port Perry, Canada. The idea was to work with as much existing furniture as possible, while still creating a fresh concept for the space. The home itself was renovated and needed a nod to its turn of the century heritage. We wanted something layered and cosy, while still maintaining a traditional and cottage feel, honouring the interior architecture. The natural linens, pale blue kitchen and brass accents create a warm and inviting weekend retreat in the country.
791 fotos de zonas de estar con suelo de madera oscura y chimeneas suspendidas
7





