791 fotos de zonas de estar con suelo de madera oscura y chimeneas suspendidas
Filtrar por
Presupuesto
Ordenar por:Popular hoy
101 - 120 de 791 fotos
Artículo 1 de 3
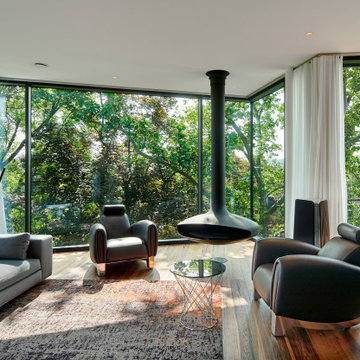
Wohnzimmer
Diseño de sala de estar con biblioteca abierta minimalista de tamaño medio con paredes blancas, suelo de madera oscura, chimeneas suspendidas, marco de chimenea de metal, suelo marrón y madera
Diseño de sala de estar con biblioteca abierta minimalista de tamaño medio con paredes blancas, suelo de madera oscura, chimeneas suspendidas, marco de chimenea de metal, suelo marrón y madera
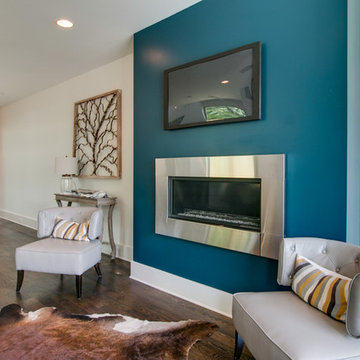
Diseño de salón abierto moderno de tamaño medio con paredes blancas, suelo de madera oscura, chimeneas suspendidas, marco de chimenea de metal y televisor colgado en la pared
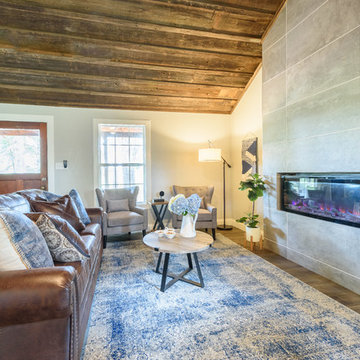
Jennifer Egoavil Design
All photos © Mike Healey Photography
Ejemplo de salón para visitas abierto rústico pequeño sin televisor con paredes beige, suelo de madera oscura, chimeneas suspendidas, marco de chimenea de baldosas y/o azulejos y suelo marrón
Ejemplo de salón para visitas abierto rústico pequeño sin televisor con paredes beige, suelo de madera oscura, chimeneas suspendidas, marco de chimenea de baldosas y/o azulejos y suelo marrón
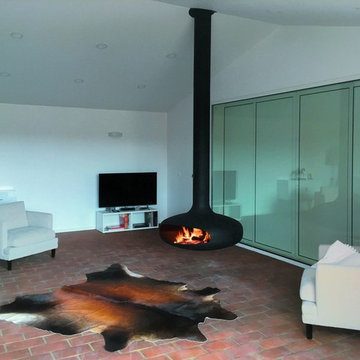
DOMOFOCUS
CHEMINÉE DESIGN CENTRALE AU FOYER SUSPENDU ET PIVOTANT
Frère cadet du Gyrofocus, le Domofocus est plus petit en diamètre mais sensiblement plus souriant.
Par la générosité de sa forme, il sait donner à l'espace traditionnel ou plus contemporain, la plus grande éloquence.
CENTRAL, SUSPENDED, ROTATING FIREPLACE
The younger sibling of the Gyrofocus, the Domofocus is smaller but has a noticeably larger hearth opening.
With its generous smile, it makes a traditional or contemporary space more welcoming.
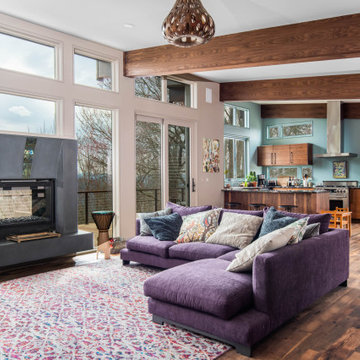
Window Wall Mixed Materials
Diseño de salón tipo loft contemporáneo pequeño con suelo de madera oscura, chimeneas suspendidas, marco de chimenea de hormigón, suelo multicolor y vigas vistas
Diseño de salón tipo loft contemporáneo pequeño con suelo de madera oscura, chimeneas suspendidas, marco de chimenea de hormigón, suelo multicolor y vigas vistas
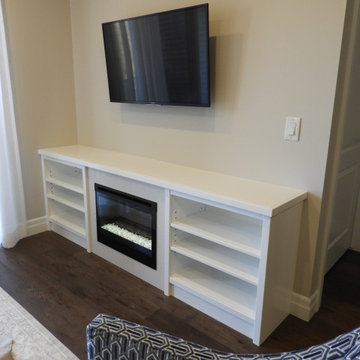
Imagen de salón abierto actual pequeño con paredes grises, suelo de madera oscura, chimeneas suspendidas, marco de chimenea de piedra, televisor colgado en la pared y suelo marrón
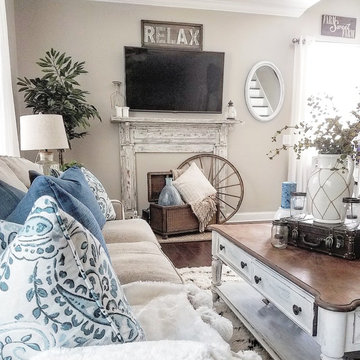
Foto de sala de estar abierta campestre de tamaño medio con paredes beige, suelo de madera oscura, chimeneas suspendidas, marco de chimenea de madera, televisor colgado en la pared y suelo marrón
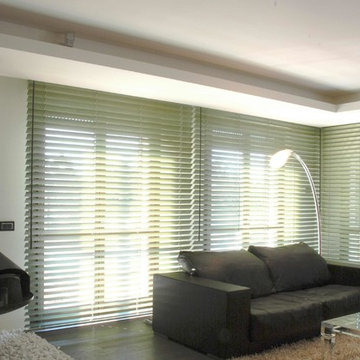
A. Bella
Ejemplo de salón con rincón musical abierto moderno pequeño con paredes blancas, suelo de madera oscura, chimeneas suspendidas, marco de chimenea de metal y televisor colgado en la pared
Ejemplo de salón con rincón musical abierto moderno pequeño con paredes blancas, suelo de madera oscura, chimeneas suspendidas, marco de chimenea de metal y televisor colgado en la pared
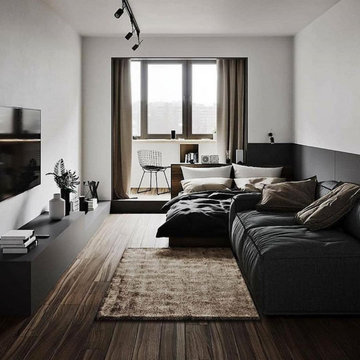
Diseño de sala de estar con rincón musical tipo loft minimalista extra grande con paredes blancas, suelo de madera oscura, chimeneas suspendidas, televisor colgado en la pared, suelo marrón y alfombra
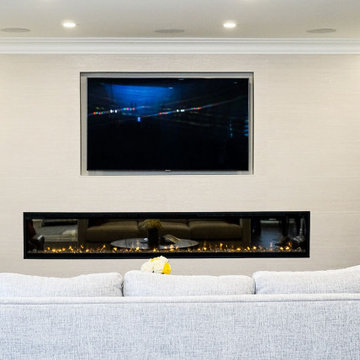
Diseño de sala de estar abierta minimalista grande con paredes grises, suelo de madera oscura, chimeneas suspendidas, marco de chimenea de baldosas y/o azulejos, televisor colgado en la pared y suelo marrón
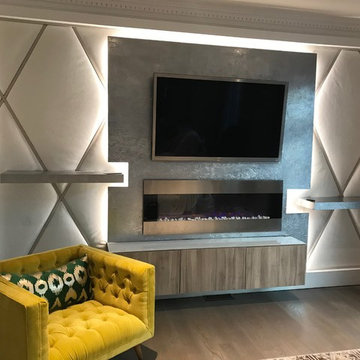
T.M. & C.R.
Ejemplo de salón abierto minimalista de tamaño medio con paredes blancas, suelo de madera oscura, chimeneas suspendidas, marco de chimenea de madera, televisor colgado en la pared y suelo beige
Ejemplo de salón abierto minimalista de tamaño medio con paredes blancas, suelo de madera oscura, chimeneas suspendidas, marco de chimenea de madera, televisor colgado en la pared y suelo beige
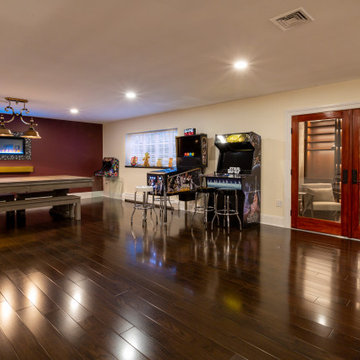
Huge basement in this beautiful home that got a face lift with new home gym/sauna room, home office, sitting room, wine cellar, lego room, fireplace and theater!
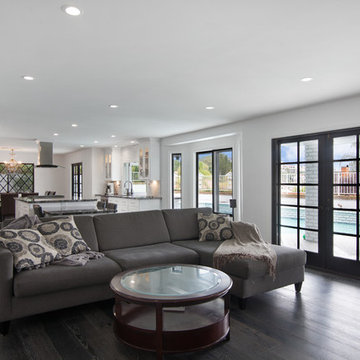
This project was a one of a kind remodel. it included the demolition of a previously existing wall separating the kitchen area from the living room. The inside of the home was completely gutted down to the framing and was remodeled according the owners specifications.
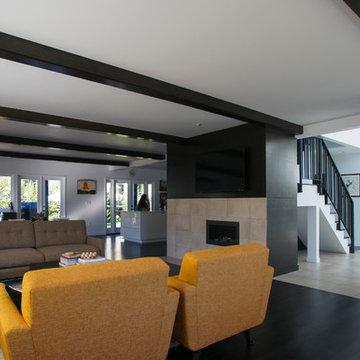
The open living room is both visually and functionally inviting by offering direct connections to the entry, stair, and kitchen beyond.
Diseño de salón abierto minimalista grande con paredes blancas, suelo de madera oscura, chimeneas suspendidas, pared multimedia y marco de chimenea de baldosas y/o azulejos
Diseño de salón abierto minimalista grande con paredes blancas, suelo de madera oscura, chimeneas suspendidas, pared multimedia y marco de chimenea de baldosas y/o azulejos
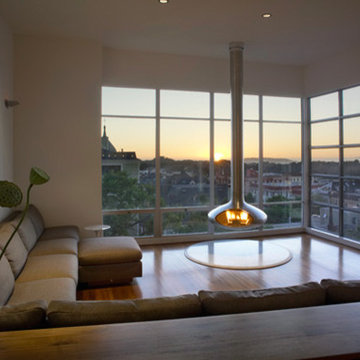
Floor two is for cooking, eating, and living, which are arranged in an axial diagonal that terminate at a free-hanging fireplace called a ‘fire-orb’. This diagonal axis is oriented toward the views of the Pacific Ocean to the west – over Cole Valley and the Sunset District. The kitchen cabinets and appliances are entirely contained within a stainless steel assemblage that extends to become the walnut dining table – with an overall length of thirty feet.
This stunning 1,800 square-feet home is a European Contemporary-style masterwork. Taking up one half of one floor in the development, which is comprised of a series of three, three-story buildings, the home is beautiful mixture of light and dark, simple and yet finished with great richness.
To See More Visit: http://www.homedesigndecormag.com/feature/1763
Photo Credit: Smith Cameron Photography
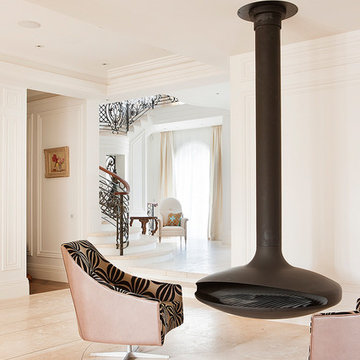
Hanging rotating fireplace and custom seating in the family / billiard room.
Modelo de sala de juegos en casa abierta clásica renovada con suelo de madera oscura y chimeneas suspendidas
Modelo de sala de juegos en casa abierta clásica renovada con suelo de madera oscura y chimeneas suspendidas
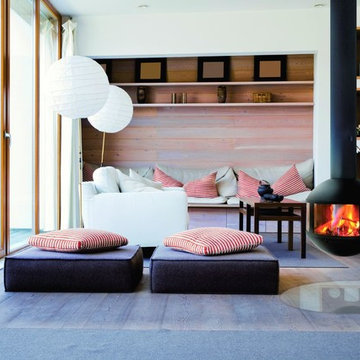
AGORAFOCUS 630
CHEMINÉE CENTRALE AU FOYER VITRÉ
Subtilement griffé, suspendu et orientable ou fixe sur pied, ce foyer se sait ouvert à tous les regards.
N'occupant cependant que 63 cm de diamètre, il se veut sobre et discret.
Aisèment nettoyable (trappe ou cendrier), facilement installable, avec son feu visible à 360°, voici un modèle aux ambitions thermiques et esthétiques non déguisées.
CENTRAL FIREPLACE, GLASSED
A discreet best-seller, this cleverly crafted model can be suspended so that its direction is adjustable, or it can be fixed on a base. It is designed with a glass-panelled fireguard so the fire can be viewed from all sides.
Taking up little space with a diameter of 63 cm, this subtle fireplace gracefully gives a 360° luminous focus to a room. Easy installation and maintenance (ash can be easily removed) and exceptional heat output match the model's aesthetic achievements.
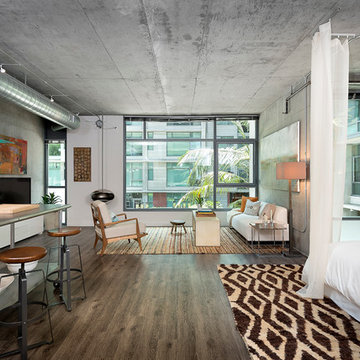
Designer: Rachel Winokur
Photo: Riley Jamison
Modelo de sala de estar abierta industrial con paredes grises, suelo de madera oscura, chimeneas suspendidas, televisor independiente y alfombra
Modelo de sala de estar abierta industrial con paredes grises, suelo de madera oscura, chimeneas suspendidas, televisor independiente y alfombra
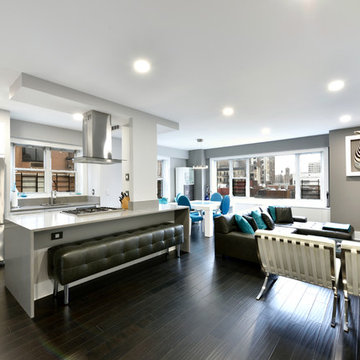
Gut renovation of west village apartment
Steven Smith
Imagen de salón abierto contemporáneo de tamaño medio con paredes grises, suelo de madera oscura, chimeneas suspendidas, marco de chimenea de metal y pared multimedia
Imagen de salón abierto contemporáneo de tamaño medio con paredes grises, suelo de madera oscura, chimeneas suspendidas, marco de chimenea de metal y pared multimedia
791 fotos de zonas de estar con suelo de madera oscura y chimeneas suspendidas
6





