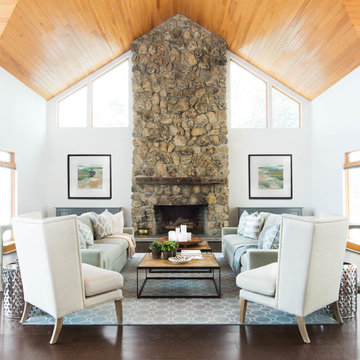791 fotos de zonas de estar con suelo de madera oscura y chimeneas suspendidas
Filtrar por
Presupuesto
Ordenar por:Popular hoy
61 - 80 de 791 fotos
Artículo 1 de 3
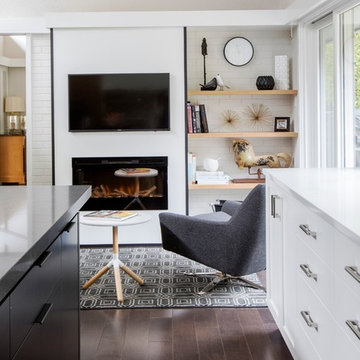
Diseño de sala de estar abierta vintage pequeña con paredes blancas, suelo de madera oscura, chimeneas suspendidas, marco de chimenea de yeso, televisor colgado en la pared y suelo marrón
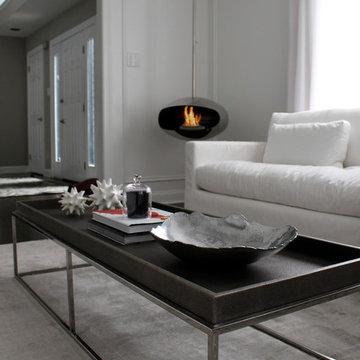
Formal living room. New custom millwork, paint, window treatments, chandelier, furniture, and accessories. Suspended ethanol fireplace in stainless steel.
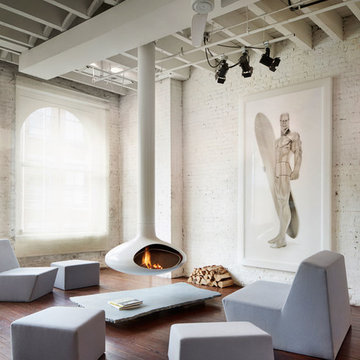
© Protected Image. Photo by: John Muggenborg (917)721-7091
Ejemplo de salón moderno con paredes blancas, chimeneas suspendidas y suelo de madera oscura
Ejemplo de salón moderno con paredes blancas, chimeneas suspendidas y suelo de madera oscura
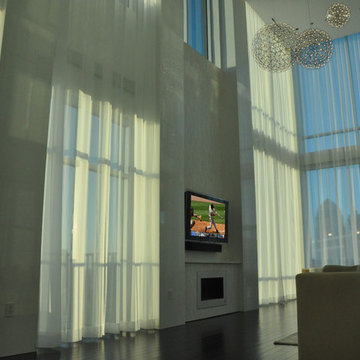
Syngergy Multimedia
Imagen de salón abierto contemporáneo extra grande con televisor colgado en la pared, paredes blancas, suelo de madera oscura, chimeneas suspendidas y marco de chimenea de baldosas y/o azulejos
Imagen de salón abierto contemporáneo extra grande con televisor colgado en la pared, paredes blancas, suelo de madera oscura, chimeneas suspendidas y marco de chimenea de baldosas y/o azulejos
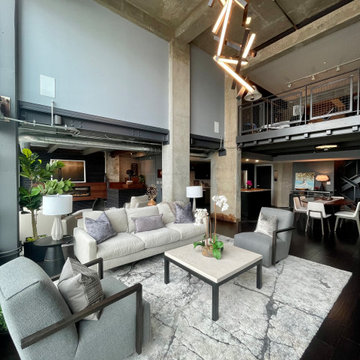
Organic Contemporary Design in an Industrial Setting… Organic Contemporary elements in an industrial building is a natural fit. Turner Design Firm designers Tessea McCrary and Jeanine Turner created a warm inviting home in the iconic Silo Point Luxury Condominiums.
Industrial Features Enhanced… Our lighting selection were chosen to mimic the structural elements. Charred wood, natural walnut and steel-look tiles were all chosen as a gesture to the industrial era’s use of raw materials.
Creating a Cohesive Look with Furnishings and Accessories… Designer Tessea McCrary added luster with curated furnishings, fixtures and accessories. Her selections of color and texture using a pallet of cream, grey and walnut wood with a hint of blue and black created an updated classic contemporary look complimenting the industrial vide.
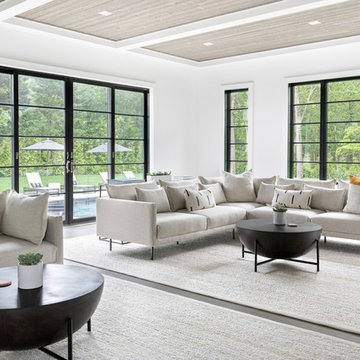
A playground by the beach. This light-hearted family of four takes a cool, easy-going approach to their Hamptons home.
Ejemplo de salón abierto marinero grande con paredes blancas, suelo de madera oscura, chimeneas suspendidas, marco de chimenea de piedra, televisor independiente y suelo gris
Ejemplo de salón abierto marinero grande con paredes blancas, suelo de madera oscura, chimeneas suspendidas, marco de chimenea de piedra, televisor independiente y suelo gris
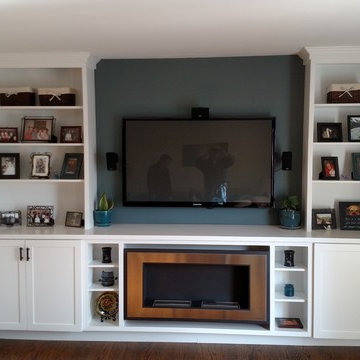
Foto de salón abierto actual grande con suelo de madera oscura, chimeneas suspendidas, marco de chimenea de madera y pared multimedia
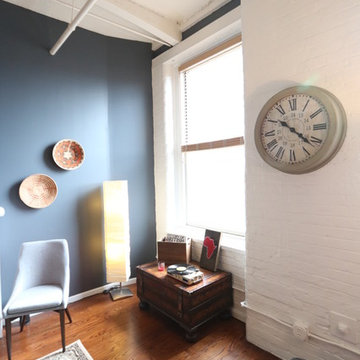
Foto de salón con rincón musical tipo loft rural grande con paredes grises, suelo de madera oscura, chimeneas suspendidas, marco de chimenea de madera y televisor colgado en la pared
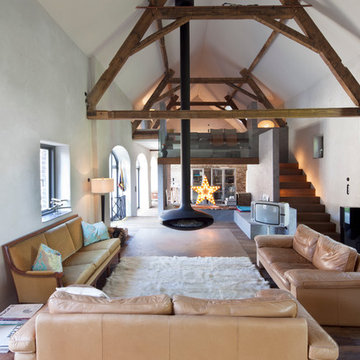
Diseño de salón para visitas abierto industrial grande con chimeneas suspendidas, paredes blancas, marco de chimenea de metal, televisor independiente y suelo de madera oscura
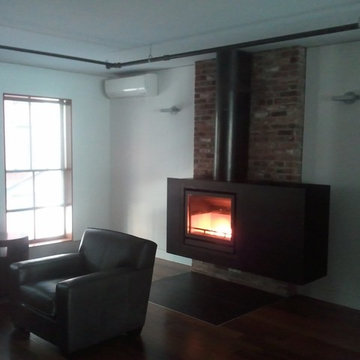
Diseño de salón industrial con paredes blancas, suelo de madera oscura, chimeneas suspendidas y marco de chimenea de metal
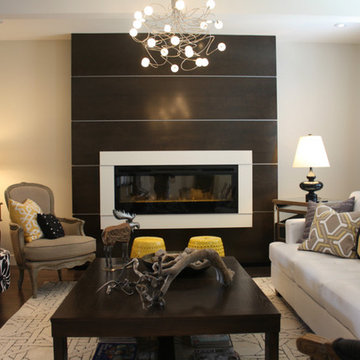
This is a recent project of YourStyle Kitchens Ltd. Working in conjunction with the home owner Jackie Dixon owner of Jacobo Interiors (Brilliant interior Designer, well known in Vancouver BC). We helped design, build and install cabinetry for the entire home. Cabinetry included the main kitchen upstairs, fireplace, laundry room, basement apartment, vanities and bedroom furniture (not shown). Both upstairs kitchen and downstairs kitchen feature a painted finish with stained Island. Countertops for upstairs kitchen are LG Viatera Quartz. The fireplace is a combination of stained birch and grey painted finish.
Kevin Walsh
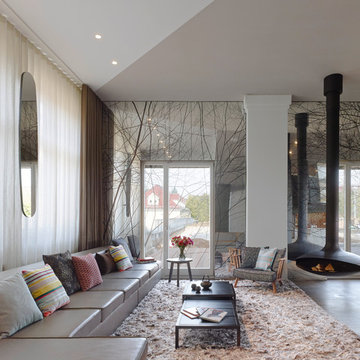
FOTOGRAFIE/PHOTOGRAPHY
Zooey Braun
Römerstr. 51
70180 Stuttgart
T +49 (0)711 6400361
F +49 (0)711 6200393
zooey@zooeybraun.de
Modelo de salón para visitas abierto actual grande con paredes blancas, suelo de madera oscura, chimeneas suspendidas y televisor colgado en la pared
Modelo de salón para visitas abierto actual grande con paredes blancas, suelo de madera oscura, chimeneas suspendidas y televisor colgado en la pared
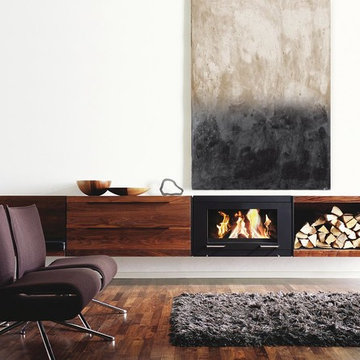
Imagen de salón abierto moderno de tamaño medio con chimeneas suspendidas, paredes blancas, suelo de madera oscura y marco de chimenea de metal
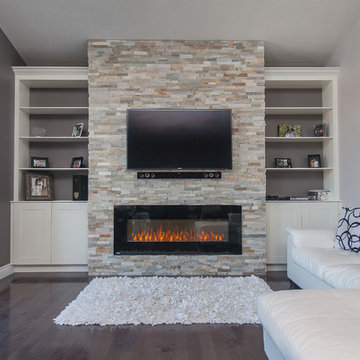
Emilio Ciccarelli
Modelo de salón para visitas abierto contemporáneo grande con paredes grises, suelo de madera oscura, chimeneas suspendidas, marco de chimenea de piedra y pared multimedia
Modelo de salón para visitas abierto contemporáneo grande con paredes grises, suelo de madera oscura, chimeneas suspendidas, marco de chimenea de piedra y pared multimedia
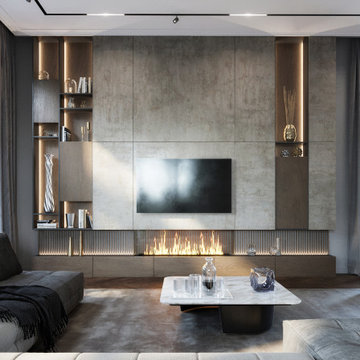
Diseño de salón abierto contemporáneo grande con paredes grises, suelo de madera oscura, chimeneas suspendidas, televisor colgado en la pared y suelo marrón
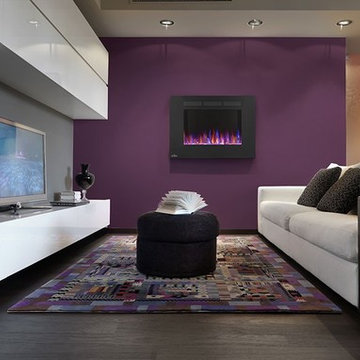
Smaller size wall mounted electric fireplaces are great for placing on a smaller wall in your living room that is either painted in a different color or structurally stands out.
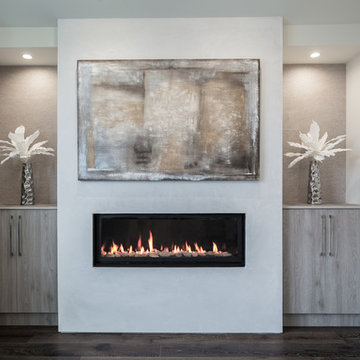
Diseño de salón para visitas abierto contemporáneo de tamaño medio con paredes beige, suelo de madera oscura, chimeneas suspendidas, marco de chimenea de yeso y pared multimedia
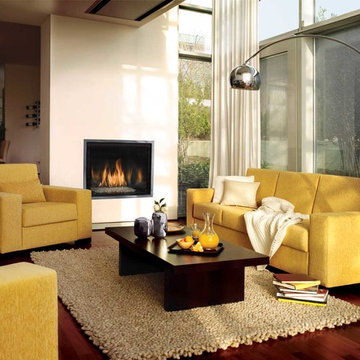
Diseño de salón abierto actual de tamaño medio con paredes beige, suelo de madera oscura, chimeneas suspendidas, televisor colgado en la pared, suelo marrón y marco de chimenea de yeso
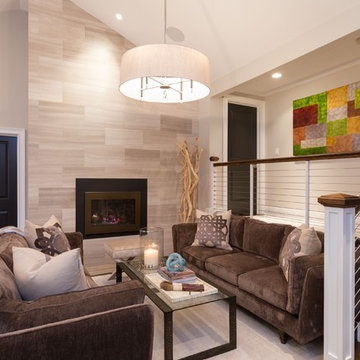
These clients have recently moved from a New York City apartment to a home in Southern Connecticut. The house had gorgeous bones for living and entertaining — even a great pool! What a thrill to renovate and furnish, top to bottom, this super charming split-level with clients having city taste. Their goal was to have the whole house flow seamlessly, remain masculine in feel, and feel large enough to entertain. Since we couldn't expand outward we took the ceilings up throughout the main living area and even the master bedroom.
Photographer, Christopher Kiely
791 fotos de zonas de estar con suelo de madera oscura y chimeneas suspendidas
4






