791 fotos de zonas de estar con suelo de madera oscura y chimeneas suspendidas
Filtrar por
Presupuesto
Ordenar por:Popular hoy
161 - 180 de 791 fotos
Artículo 1 de 3
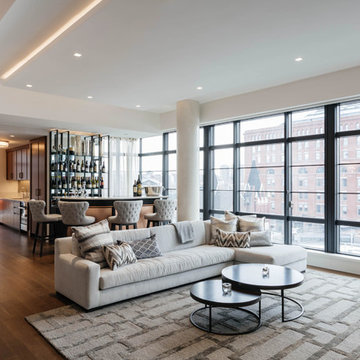
Large open living space with custom sofa, Sapele / copper bar, and adged iron dining table. Photo credit: Nick Glimenakis
Diseño de salón con barra de bar abierto actual de tamaño medio con paredes beige, suelo de madera oscura, chimeneas suspendidas, marco de chimenea de piedra, televisor colgado en la pared y suelo marrón
Diseño de salón con barra de bar abierto actual de tamaño medio con paredes beige, suelo de madera oscura, chimeneas suspendidas, marco de chimenea de piedra, televisor colgado en la pared y suelo marrón
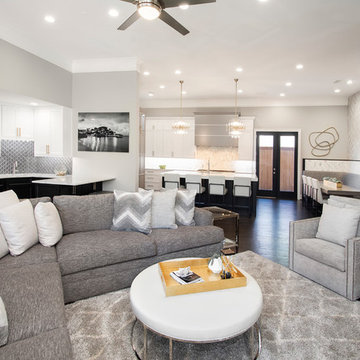
Our clients came to us wanting to update and open up their kitchen, breakfast nook, wet bar, and den. They wanted a cleaner look without clutter but didn’t want to go with an all-white kitchen, fearing it’s too trendy. Their kitchen was not utilized well and was not aesthetically appealing; it was very ornate and dark. The cooktop was too far back in the kitchen towards the butler’s pantry, making it awkward when cooking, so they knew they wanted that moved. The rest was left up to our designer to overcome these obstacles and give them their dream kitchen.
We gutted the kitchen cabinets, including the built-in china cabinet and all finishes. The pony wall that once separated the kitchen from the den (and also housed the sink, dishwasher, and ice maker) was removed, and those appliances were relocated to the new large island, which had a ton of storage and a 15” overhang for bar seating. Beautiful aged brass Quebec 6-light pendants were hung above the island.
All cabinets were replaced and drawers were designed to maximize storage. The Eclipse “Greensboro” cabinetry was painted gray with satin brass Emtek Mod Hex “Urban Modern” pulls. A large banquet seating area was added where the stand-alone kitchen table once sat. The main wall was covered with 20x20 white Golwoo tile. The backsplash in the kitchen and the banquette accent tile was a contemporary coordinating Tempesta Neve polished Wheaton mosaic marble.
In the wet bar, they wanted to completely gut and replace everything! The overhang was useless and it was closed off with a large bar that they wanted to be opened up, so we leveled out the ceilings and filled in the original doorway into the bar in order for the flow into the kitchen and living room more natural. We gutted all cabinets, plumbing, appliances, light fixtures, and the pass-through pony wall. A beautiful backsplash was installed using Nova Hex Graphite ceramic mosaic 5x5 tile. A 15” overhang was added at the counter for bar seating.
In the den, they hated the brick fireplace and wanted a less rustic look. The original mantel was very bulky and dark, whereas they preferred a more rectangular firebox opening, if possible. We removed the fireplace and surrounding hearth, brick, and trim, as well as the built-in cabinets. The new fireplace was flush with the wall and surrounded with Tempesta Neve Polished Marble 8x20 installed in a Herringbone pattern. The TV was hung above the fireplace and floating shelves were added to the surrounding walls for photographs and artwork.
They wanted to completely gut and replace everything in the powder bath, so we started by adding blocking in the wall for the new floating cabinet and a white vessel sink. Black Boardwalk Charcoal Hex Porcelain mosaic 2x2 tile was used on the bathroom floor; coordinating with a contemporary “Cleopatra Silver Amalfi” black glass 2x4 mosaic wall tile. Two Schoolhouse Electric “Isaac” short arm brass sconces were added above the aged brass metal framed hexagon mirror. The countertops used in here, as well as the kitchen and bar, were Elements quartz “White Lightning.” We refinished all existing wood floors downstairs with hand scraped with the grain. Our clients absolutely love their new space with its ease of organization and functionality.
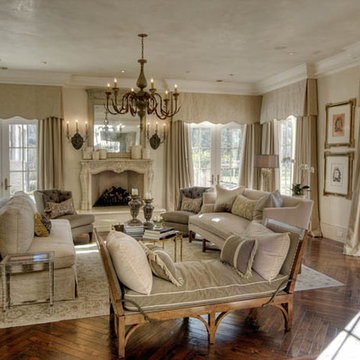
Plaster by Segreto Finishes. Designer Kara Childress. Photographer Wade Blissard. Featured in design book Segreto: Secrets to Finishing Beautiful Interiors.
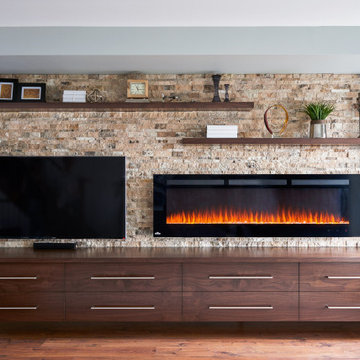
Living Room featuring custom floating drawer cabinets, floating shelves, a linear electric fireplace, split face stone, and a grey wool area rug.
Ejemplo de salón cerrado tradicional renovado de tamaño medio con paredes grises, suelo de madera oscura, chimeneas suspendidas, marco de chimenea de piedra y televisor colgado en la pared
Ejemplo de salón cerrado tradicional renovado de tamaño medio con paredes grises, suelo de madera oscura, chimeneas suspendidas, marco de chimenea de piedra y televisor colgado en la pared
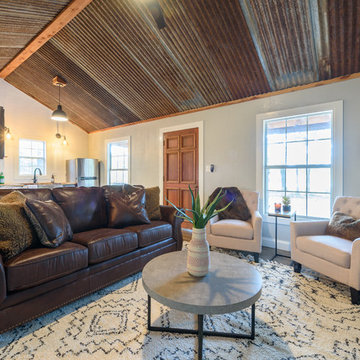
Jennifer Egoavil Design
All photos © Mike Healey Photography
Foto de salón para visitas abierto rústico pequeño sin televisor con paredes grises, suelo de madera oscura, chimeneas suspendidas, marco de chimenea de baldosas y/o azulejos y suelo marrón
Foto de salón para visitas abierto rústico pequeño sin televisor con paredes grises, suelo de madera oscura, chimeneas suspendidas, marco de chimenea de baldosas y/o azulejos y suelo marrón
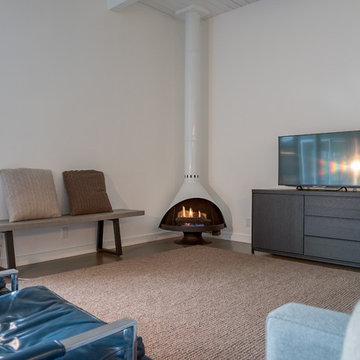
Raleigh Pruett
Foto de salón para visitas abierto minimalista de tamaño medio con paredes blancas, suelo de madera oscura, chimeneas suspendidas, marco de chimenea de metal, televisor independiente y suelo marrón
Foto de salón para visitas abierto minimalista de tamaño medio con paredes blancas, suelo de madera oscura, chimeneas suspendidas, marco de chimenea de metal, televisor independiente y suelo marrón
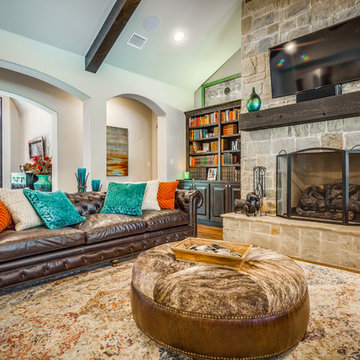
Anthony Ford Photography & Tourmax Real Estate Media
Ejemplo de salón abierto clásico renovado de tamaño medio con paredes grises, suelo de madera oscura, chimeneas suspendidas, marco de chimenea de piedra y televisor colgado en la pared
Ejemplo de salón abierto clásico renovado de tamaño medio con paredes grises, suelo de madera oscura, chimeneas suspendidas, marco de chimenea de piedra y televisor colgado en la pared
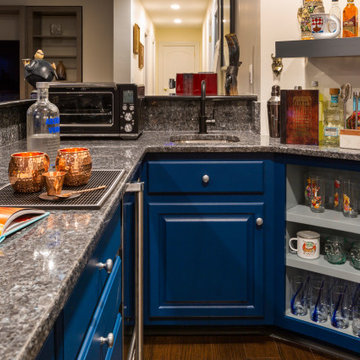
Huge basement in this beautiful home that got a face lift with new home gym/sauna room, home office, sitting room, wine cellar, lego room, fireplace and theater!
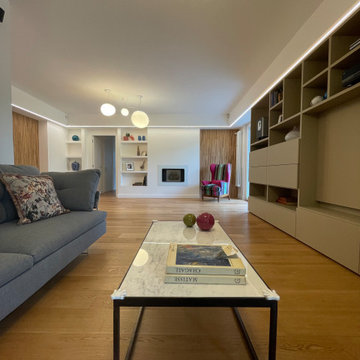
Imagen de biblioteca en casa abierta actual grande con paredes blancas, suelo de madera oscura, chimeneas suspendidas, pared multimedia y suelo marrón
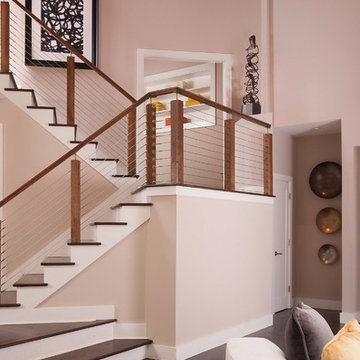
The challenge was to update a family room with an extremely tall, angular ceiling to a stylish contemporary space. A cream oversized circular sectional flanked with two gray metal chairs and an area rug in orange, grays, and gold for added color. Windows were in cream and gray geometric fabric.
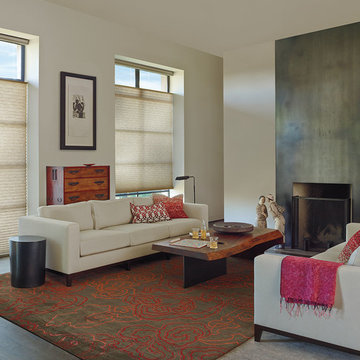
Diseño de salón para visitas cerrado bohemio de tamaño medio sin televisor con paredes beige, suelo de madera oscura, chimeneas suspendidas y marco de chimenea de hormigón
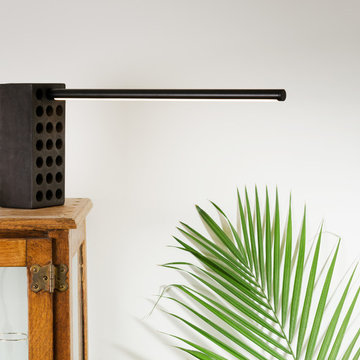
Ästhetisch ist die Lampe etwas schroff trotzdem stylisch und funktional. Die Brick Lamp ist eine verstellbare LED Funktionslampe für den Schreibtisch oder fürs Regal.
Größe 61cm × 11cm × 23.5cm
Materials Beton, Aluminum
Farbe Black
Light Source 9W/84 LED array.
Helligkeit 500 lumens. Lichtfarbe 3000k, in 3 Stufen dimmbar,
5.0V USB port
hergestellt in Taiwan
Universelle Stromversorgung mit Adapter-Steckern.
This lamp is a nod to the brick – beautiful in its own right. Aesthetically blunt yet stylish and functional, the Brick Lamp is an adjustable LED task lamp for your desk or shelf.
Dimensions 61cm × 11cm × 23.5cm
Materials Concrete, Aluminum
Color Black
Light Source 9W/84 LED array.
Light output 500 lumens.
Colour temperature 3 step 3000k,
5.0V USB port
Country of Origin Taiwan
Universal power supply with plug adapter.
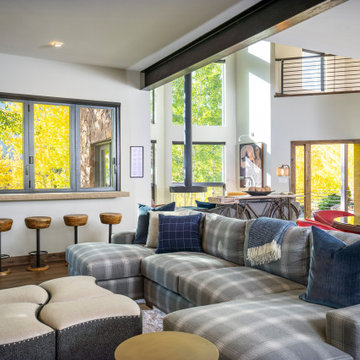
An oversized plaid couch is the perfect place to relax in front of the TV.
Diseño de salón abierto y blanco tradicional renovado grande con paredes blancas, suelo de madera oscura, chimeneas suspendidas, televisor colgado en la pared, suelo marrón y madera
Diseño de salón abierto y blanco tradicional renovado grande con paredes blancas, suelo de madera oscura, chimeneas suspendidas, televisor colgado en la pared, suelo marrón y madera
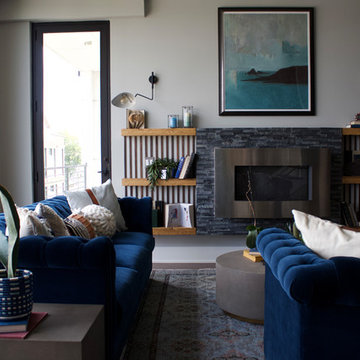
Modelo de salón para visitas abierto industrial pequeño sin televisor con paredes grises, suelo de madera oscura, chimeneas suspendidas, marco de chimenea de metal y suelo marrón
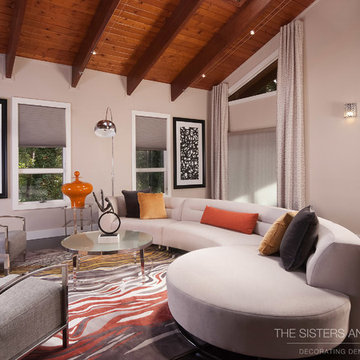
The challenge was to update a family room with an extremely tall, angular ceiling to a stylish contemporary space. A cream oversized circular sectional flanked with two gray metal chairs and an area rug in orange, grays, and gold for added color. Windows were in cream and gray geometric fabric.
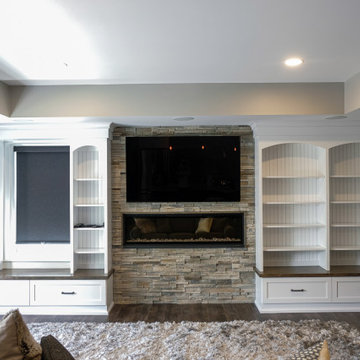
Imagen de salón abierto moderno de tamaño medio con paredes grises, suelo de madera oscura, chimeneas suspendidas, marco de chimenea de piedra, pared multimedia y suelo marrón
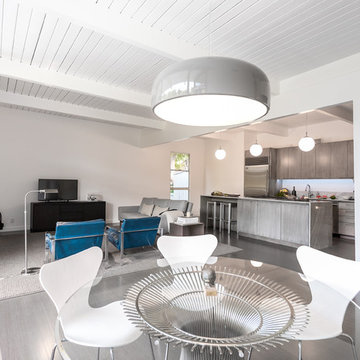
Raleigh Pruett
Ejemplo de salón para visitas abierto minimalista de tamaño medio con paredes blancas, suelo de madera oscura, chimeneas suspendidas, marco de chimenea de metal, televisor independiente y suelo marrón
Ejemplo de salón para visitas abierto minimalista de tamaño medio con paredes blancas, suelo de madera oscura, chimeneas suspendidas, marco de chimenea de metal, televisor independiente y suelo marrón
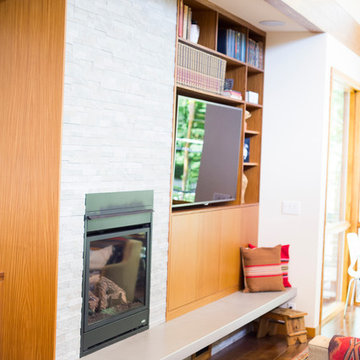
Oliver Irwin
Diseño de salón abierto moderno grande con paredes blancas, suelo de madera oscura, chimeneas suspendidas, marco de chimenea de baldosas y/o azulejos y pared multimedia
Diseño de salón abierto moderno grande con paredes blancas, suelo de madera oscura, chimeneas suspendidas, marco de chimenea de baldosas y/o azulejos y pared multimedia
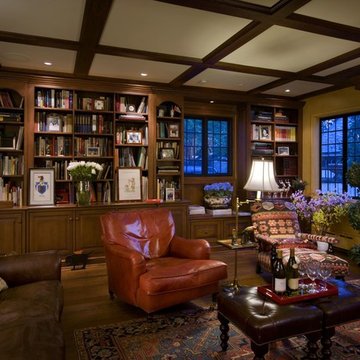
Cozy family room with built-ins.
Modelo de sala de estar con biblioteca cerrada tradicional grande con paredes marrones, suelo de madera oscura, chimeneas suspendidas, marco de chimenea de madera, televisor retractable y suelo marrón
Modelo de sala de estar con biblioteca cerrada tradicional grande con paredes marrones, suelo de madera oscura, chimeneas suspendidas, marco de chimenea de madera, televisor retractable y suelo marrón
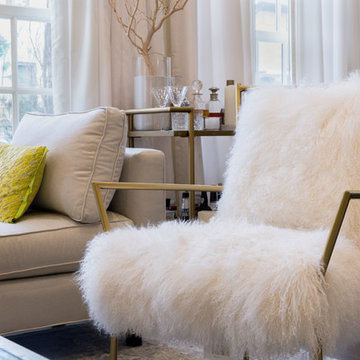
The perfect spot to enjoy a cocktail.
Modelo de salón para visitas abierto tradicional renovado de tamaño medio sin televisor con paredes beige, suelo de madera oscura, chimeneas suspendidas y marco de chimenea de piedra
Modelo de salón para visitas abierto tradicional renovado de tamaño medio sin televisor con paredes beige, suelo de madera oscura, chimeneas suspendidas y marco de chimenea de piedra
791 fotos de zonas de estar con suelo de madera oscura y chimeneas suspendidas
9





