791 fotos de zonas de estar con suelo de madera oscura y chimeneas suspendidas
Filtrar por
Presupuesto
Ordenar por:Popular hoy
81 - 100 de 791 fotos
Artículo 1 de 3
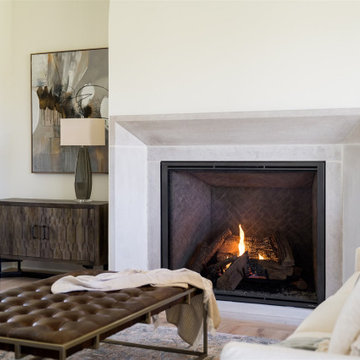
A neutral color palette punctuated by warm wood tones and large windows create a comfortable, natural environment that combines casual southern living with European coastal elegance. The 10-foot tall pocket doors leading to a covered porch were designed in collaboration with the architect for seamless indoor-outdoor living. Decorative house accents including stunning wallpapers, vintage tumbled bricks, and colorful walls create visual interest throughout the space. Beautiful fireplaces, luxury furnishings, statement lighting, comfortable furniture, and a fabulous basement entertainment area make this home a welcome place for relaxed, fun gatherings.
---
Project completed by Wendy Langston's Everything Home interior design firm, which serves Carmel, Zionsville, Fishers, Westfield, Noblesville, and Indianapolis.
For more about Everything Home, click here: https://everythinghomedesigns.com/
To learn more about this project, click here:
https://everythinghomedesigns.com/portfolio/aberdeen-living-bargersville-indiana/

Organic Contemporary Design in an Industrial Setting… Organic Contemporary elements in an industrial building is a natural fit. Turner Design Firm designers Tessea McCrary and Jeanine Turner created a warm inviting home in the iconic Silo Point Luxury Condominiums.
Transforming the Least Desirable Feature into the Best… We pride ourselves with the ability to take the least desirable feature of a home and transform it into the most pleasant. This condo is a perfect example. In the corner of the open floor living space was a large drywalled platform. We designed a fireplace surround and multi-level platform using warm walnut wood and black charred wood slats. We transformed the space into a beautiful and inviting sitting area with the help of skilled carpenter, Jeremy Puissegur of Cajun Crafted and experienced installer, Fred Schneider
Industrial Features Enhanced… Neutral stacked stone tiles work perfectly to enhance the original structural exposed steel beams. Our lighting selection were chosen to mimic the structural elements. Charred wood, natural walnut and steel-look tiles were all chosen as a gesture to the industrial era’s use of raw materials.
Creating a Cohesive Look with Furnishings and Accessories… Designer Tessea McCrary added luster with curated furnishings, fixtures and accessories. Her selections of color and texture using a pallet of cream, grey and walnut wood with a hint of blue and black created an updated classic contemporary look complimenting the industrial vide.
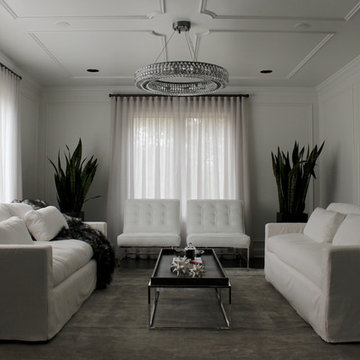
Formal living room with decorative custom millwork. New paint, window treatments, chandelier, furniture, and accessories.
Foto de salón para visitas cerrado tradicional renovado de tamaño medio sin televisor con paredes blancas, suelo de madera oscura, chimeneas suspendidas y marco de chimenea de metal
Foto de salón para visitas cerrado tradicional renovado de tamaño medio sin televisor con paredes blancas, suelo de madera oscura, chimeneas suspendidas y marco de chimenea de metal
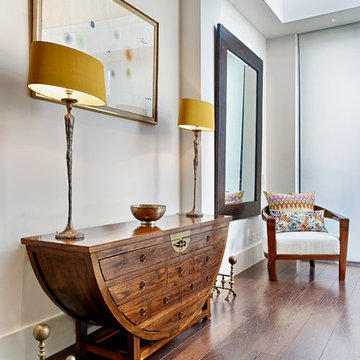
Imagen de salón para visitas abierto minimalista de tamaño medio con paredes blancas, suelo de madera oscura, chimeneas suspendidas, marco de chimenea de yeso y televisor colgado en la pared
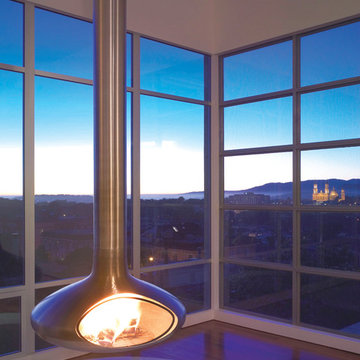
Floor two is for cooking, eating, and living, which are arranged in an axial diagonal that terminate at a free-hanging fireplace called a ‘fire-orb’. This diagonal axis is oriented toward the views of the Pacific Ocean to the west – over Cole Valley and the Sunset District. The kitchen cabinets and appliances are entirely contained within a stainless steel assemblage that extends to become the walnut dining table – with an overall length of thirty feet.
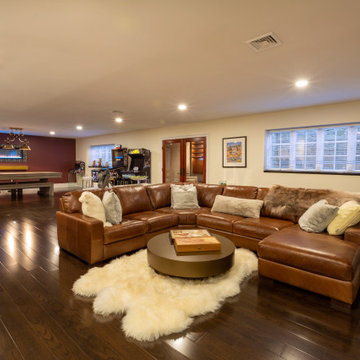
Huge basement in this beautiful home that got a face lift with new home gym/sauna room, home office, sitting room, wine cellar, lego room, fireplace and theater!
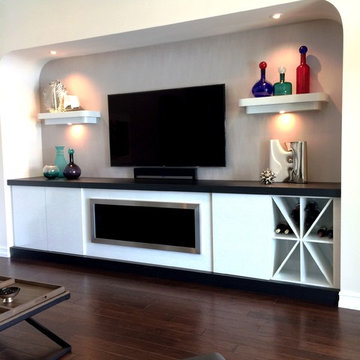
Contemporary fireplace surround with wine storage and lighted floating shelves. Material is high gloss commercial grade laminate. Top is textured wood tone slabs in black ash finish. Wall covering is textured silver thread canvas.
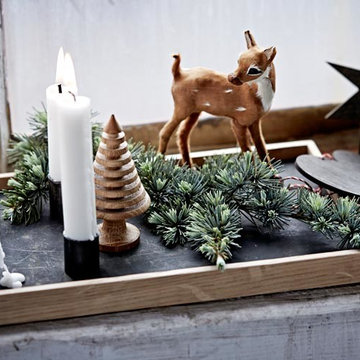
Dieses Holztablett repräsentiert die Tendenzen aktuellen nordischen Designs durch die Reduktion auf das Wesentliche. Schnörkelloses Design und die Doppelfunktion als Tablett und Kerzenhalter zeichnen Candle Tray von The Oak Men aus. Die Kerzenhalter können durch Magnete individuell auf dem Tablett angeordnet werden - sie verrutschen nicht. So können Sie mal einen modernen Adventskranz gestalten, mal ein herbstlichen Kerzenensemble oder einfach ein schlichtes Tablett zurückgreifen, auf dem ihre Teetasse im Kerzenschein steht. Das Beste: das Design-Tablett verhindert, dass Kerzenwachs auf den Tisch oder das Sideboard tropft.
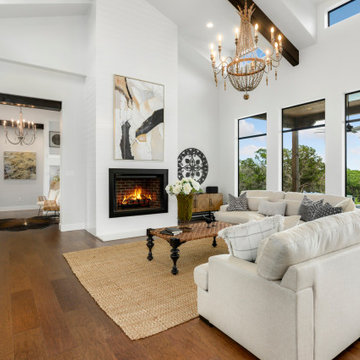
The modern farmhouse living area with natural lighting all around.
Modelo de salón para visitas abierto y abovedado campestre de tamaño medio sin televisor con paredes blancas, suelo de madera oscura, chimeneas suspendidas, marco de chimenea de metal y suelo marrón
Modelo de salón para visitas abierto y abovedado campestre de tamaño medio sin televisor con paredes blancas, suelo de madera oscura, chimeneas suspendidas, marco de chimenea de metal y suelo marrón
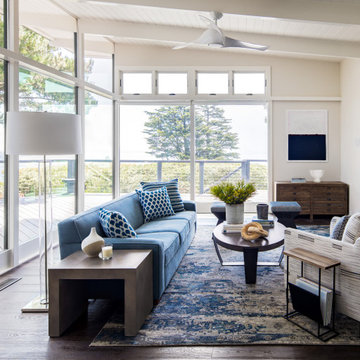
We really focused on bringing in that gorgeous view with this design. We wanted the room to almost feel like an extension of the bay through the windows. Keeping the space very bright with white paint and tiles, we were able to bring in those water blue tones through the furniture pieces and rug. The varying wood tones perfectly mimic the trees and driftwood just steps away.
#livingroom #livingroomdesign #luxuryhomes #dreamhome #beachyhome #bayareadesign #beachhome
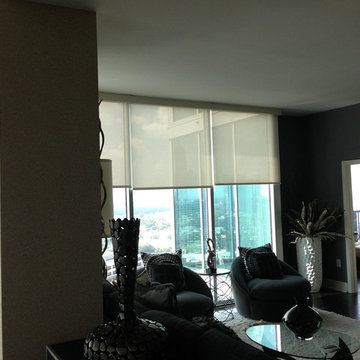
Foto de salón abierto actual de tamaño medio sin televisor con suelo de madera oscura, suelo marrón, paredes blancas y chimeneas suspendidas
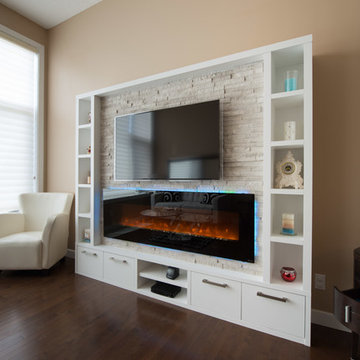
Kevin Stenhouse Photography
Foto de biblioteca en casa abierta moderna pequeña con paredes beige, suelo de madera oscura, chimeneas suspendidas, marco de chimenea de piedra y pared multimedia
Foto de biblioteca en casa abierta moderna pequeña con paredes beige, suelo de madera oscura, chimeneas suspendidas, marco de chimenea de piedra y pared multimedia
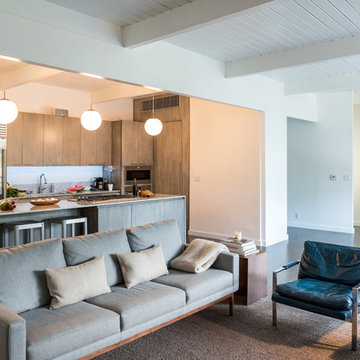
Raleigh Pruett
Imagen de salón para visitas abierto minimalista de tamaño medio con paredes blancas, suelo de madera oscura, chimeneas suspendidas, marco de chimenea de metal, televisor independiente y suelo marrón
Imagen de salón para visitas abierto minimalista de tamaño medio con paredes blancas, suelo de madera oscura, chimeneas suspendidas, marco de chimenea de metal, televisor independiente y suelo marrón
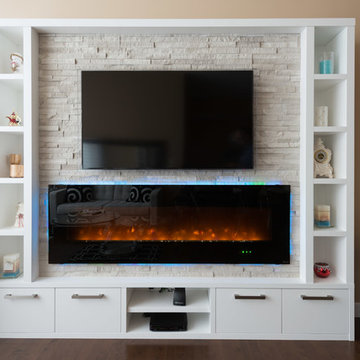
Kevin Stenhouse Photography
Diseño de biblioteca en casa abierta moderna pequeña con paredes beige, suelo de madera oscura, chimeneas suspendidas, marco de chimenea de piedra y pared multimedia
Diseño de biblioteca en casa abierta moderna pequeña con paredes beige, suelo de madera oscura, chimeneas suspendidas, marco de chimenea de piedra y pared multimedia
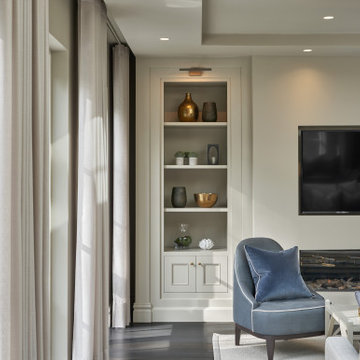
Open plan living area with TV over fireplace and a pair of custom shelving alcoves either side with picture lights above. Tray ceiling with pyramid rooflight above. Recessed curtain pocket with concealed curtain tracks.
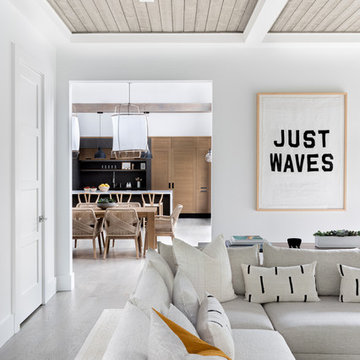
A playground by the beach. This light-hearted family of four takes a cool, easy-going approach to their Hamptons home.
Imagen de salón abierto marinero grande con paredes blancas, suelo de madera oscura, chimeneas suspendidas, marco de chimenea de piedra, televisor independiente y suelo gris
Imagen de salón abierto marinero grande con paredes blancas, suelo de madera oscura, chimeneas suspendidas, marco de chimenea de piedra, televisor independiente y suelo gris
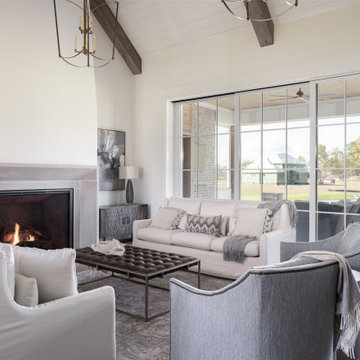
A neutral color palette punctuated by warm wood tones and large windows create a comfortable, natural environment that combines casual southern living with European coastal elegance. The 10-foot tall pocket doors leading to a covered porch were designed in collaboration with the architect for seamless indoor-outdoor living. Decorative house accents including stunning wallpapers, vintage tumbled bricks, and colorful walls create visual interest throughout the space. Beautiful fireplaces, luxury furnishings, statement lighting, comfortable furniture, and a fabulous basement entertainment area make this home a welcome place for relaxed, fun gatherings.
---
Project completed by Wendy Langston's Everything Home interior design firm, which serves Carmel, Zionsville, Fishers, Westfield, Noblesville, and Indianapolis.
For more about Everything Home, click here: https://everythinghomedesigns.com/
To learn more about this project, click here:
https://everythinghomedesigns.com/portfolio/aberdeen-living-bargersville-indiana/
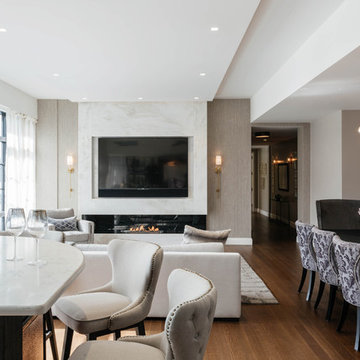
Neutrals of warm beiges, tans, and gray are contrasted by the black marble in the fireplace. Photo Credit: Nick Glimenakis
Ejemplo de salón con barra de bar abierto actual de tamaño medio con paredes beige, suelo de madera oscura, chimeneas suspendidas, marco de chimenea de piedra, televisor colgado en la pared y suelo marrón
Ejemplo de salón con barra de bar abierto actual de tamaño medio con paredes beige, suelo de madera oscura, chimeneas suspendidas, marco de chimenea de piedra, televisor colgado en la pared y suelo marrón
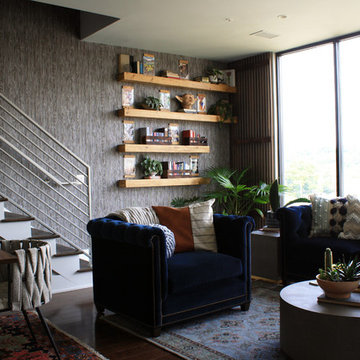
Ejemplo de salón para visitas abierto urbano pequeño sin televisor con paredes grises, suelo de madera oscura, chimeneas suspendidas, marco de chimenea de metal y suelo marrón
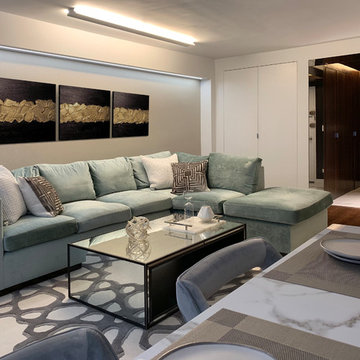
Foto de salón abierto moderno pequeño con paredes blancas, suelo de madera oscura, chimeneas suspendidas y suelo marrón
791 fotos de zonas de estar con suelo de madera oscura y chimeneas suspendidas
5





