791 fotos de zonas de estar con suelo de madera oscura y chimeneas suspendidas
Filtrar por
Presupuesto
Ordenar por:Popular hoy
141 - 160 de 791 fotos
Artículo 1 de 3
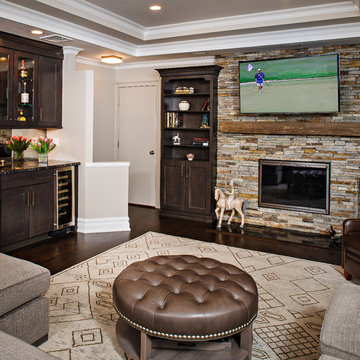
Foto de salón para visitas abierto tradicional de tamaño medio con paredes beige, suelo de madera oscura, chimeneas suspendidas, marco de chimenea de piedra y televisor colgado en la pared
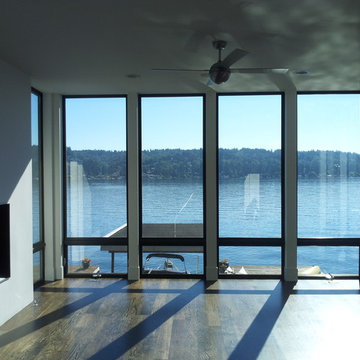
The windows in this house extend from floor to ceiling in order to maximize light and views.
Diseño de salón abierto contemporáneo grande con chimeneas suspendidas, paredes blancas, suelo de madera oscura y marco de chimenea de yeso
Diseño de salón abierto contemporáneo grande con chimeneas suspendidas, paredes blancas, suelo de madera oscura y marco de chimenea de yeso
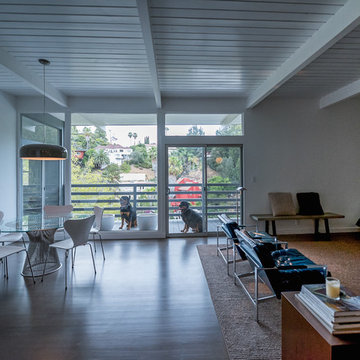
Raleigh Pruett
Foto de salón para visitas abierto minimalista de tamaño medio con paredes blancas, suelo de madera oscura, chimeneas suspendidas, marco de chimenea de metal, televisor independiente y suelo marrón
Foto de salón para visitas abierto minimalista de tamaño medio con paredes blancas, suelo de madera oscura, chimeneas suspendidas, marco de chimenea de metal, televisor independiente y suelo marrón
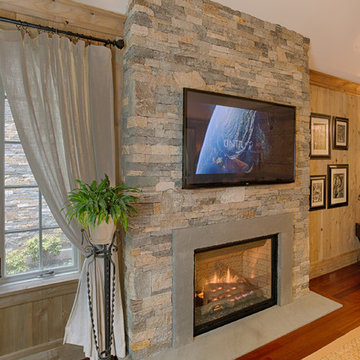
Photos by: Jaime Martorano
Imagen de salón para visitas abierto mediterráneo de tamaño medio con paredes multicolor, suelo de madera oscura, chimeneas suspendidas, marco de chimenea de piedra, televisor colgado en la pared y suelo marrón
Imagen de salón para visitas abierto mediterráneo de tamaño medio con paredes multicolor, suelo de madera oscura, chimeneas suspendidas, marco de chimenea de piedra, televisor colgado en la pared y suelo marrón
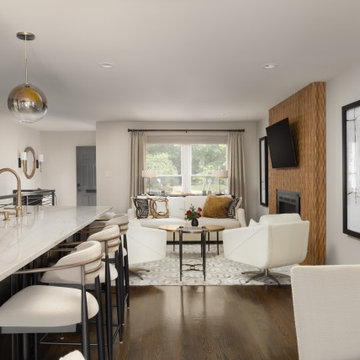
Foto de salón para visitas abierto tradicional renovado grande con paredes grises, suelo de madera oscura, chimeneas suspendidas, marco de chimenea de madera, televisor colgado en la pared y madera
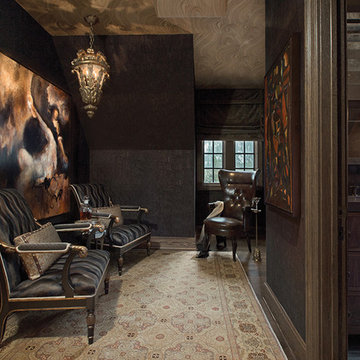
Wittefini
Ejemplo de salón tipo loft vintage pequeño con paredes marrones, suelo de madera oscura y chimeneas suspendidas
Ejemplo de salón tipo loft vintage pequeño con paredes marrones, suelo de madera oscura y chimeneas suspendidas
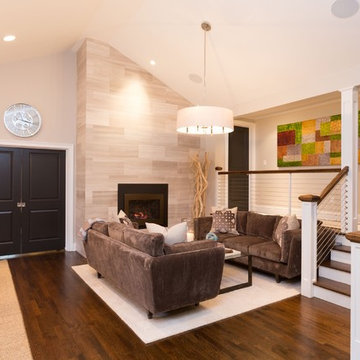
These clients have recently moved from a New York City apartment to a home in Southern Connecticut. The house had gorgeous bones for living and entertaining — even a great pool! What a thrill to renovate and furnish, top to bottom, this super charming split-level with clients having city taste. Their goal was to have the whole house flow seamlessly, remain masculine in feel, and feel large enough to entertain. Since we couldn't expand outward we took the ceilings up throughout the main living area and even the master bedroom.
Photographer, Christopher Kiely
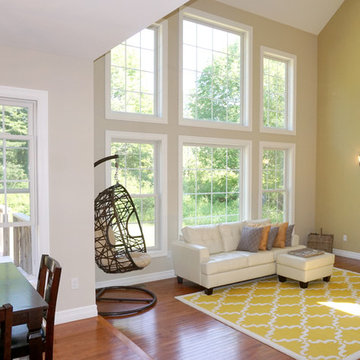
Looking down the private drive, you'll see this immaculate home framed by beautiful pine trees. Professional landscaping dresses the exterior, guiding you to the stunning front door, accented with stained glass. The bright and inviting 2-story foyer features a study with French doors to your right, family room and front stairwell straight ahead, or living room to your left. Aesthetically pleasing design with incredible space and bountiful natural light! Gleaming honey maple hardwood floors extend throughout the open main level and upper hallway. The living room and formal dining are exceptionally cozy, yet are in enhanced with elegant details; such as a chandelier and columns. Spectacular eat-in kitchen displays custom cabinetry topped with granite counter tops, farmhouse sink and energy-star appliances. The dining area features a wall of windows that overlooks to the back deck and yard. The dramatic family room features a vaulted ceiling that is complimented by the massive floor-to-ceiling windows. The rear stairwell is an additional access point to the upper level. Through the double door entry awaits your dream master suite -- double tray ceiling, sitting room with cathedral ceiling, his & hers closets and a spa-like en-suite with porcelain tub, tiled shower with rainfall shower head and double vanity. Second upper level bedroom features built-in seating and a Jack & Jill bathroom with gorgeous light fixtures, that adjoins to third bedroom. Fourth bedroom has a cape-cod feel with its uniquely curved ceiling. Convenient upper level laundry room, complete with wash sink. Spacious walkout lower level, 800 sq. ft, includes a media room, the fifth bedroom and a full bath. This sensational home is located on 4.13 acres, surrounded by woods and nature. An additional 4.42 adjoining acres are also available for purchase. 3-car garage allows plenty of room for vehicles and hobbies.
Listing Agent: Justin Kimball
Licensed R.E. Salesperson
cell: (607) 592-2475 or Justin@SellsYourProperty.com
Office: Jolene Rightmyer-Macolini Team at Howard Hanna 710 Hancock St. Ithaca NY
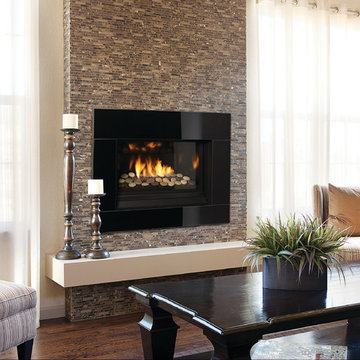
Foto de salón abierto actual de tamaño medio sin televisor con paredes beige, suelo de madera oscura, chimeneas suspendidas, marco de chimenea de baldosas y/o azulejos y suelo marrón
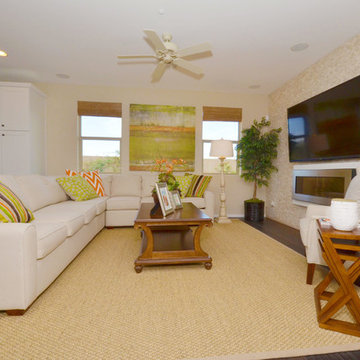
Shea Homes Arizona
Ejemplo de sala de estar abierta minimalista extra grande con paredes beige, suelo de madera oscura, chimeneas suspendidas y televisor colgado en la pared
Ejemplo de sala de estar abierta minimalista extra grande con paredes beige, suelo de madera oscura, chimeneas suspendidas y televisor colgado en la pared
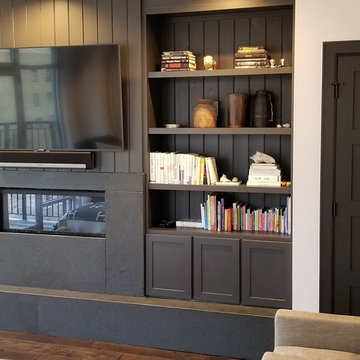
Green Trade Contracting
Ejemplo de salón para visitas tipo loft minimalista de tamaño medio con paredes blancas, suelo de madera oscura, chimeneas suspendidas, marco de chimenea de piedra, televisor colgado en la pared y suelo marrón
Ejemplo de salón para visitas tipo loft minimalista de tamaño medio con paredes blancas, suelo de madera oscura, chimeneas suspendidas, marco de chimenea de piedra, televisor colgado en la pared y suelo marrón
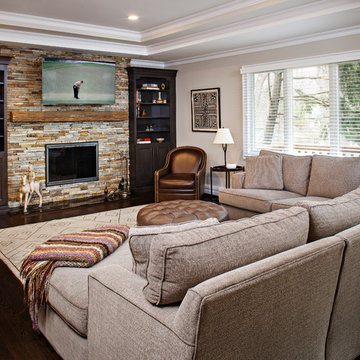
Modelo de salón para visitas abierto clásico de tamaño medio con paredes beige, suelo de madera oscura, chimeneas suspendidas, marco de chimenea de piedra y televisor colgado en la pared
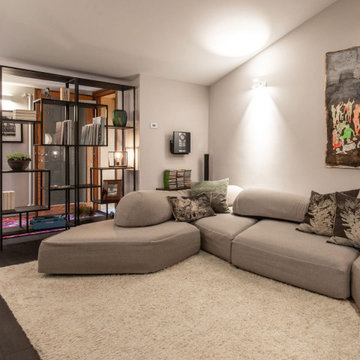
Diseño de biblioteca en casa cerrada moderna de tamaño medio con paredes multicolor, suelo de madera oscura, chimeneas suspendidas, marco de chimenea de metal, televisor independiente y suelo marrón
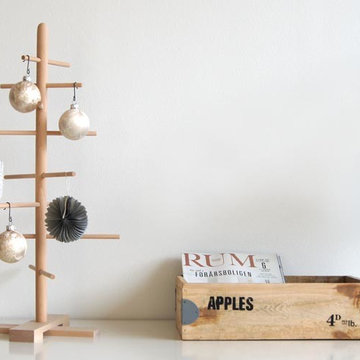
Die filigrane Alternative zum klassischen Weihnachtsbaum für Liebhaber reduzierten skandinavischen Designs.
Imagen de salón con barra de bar abierto nórdico pequeño sin televisor con paredes marrones, suelo de madera oscura, chimeneas suspendidas, marco de chimenea de baldosas y/o azulejos y suelo marrón
Imagen de salón con barra de bar abierto nórdico pequeño sin televisor con paredes marrones, suelo de madera oscura, chimeneas suspendidas, marco de chimenea de baldosas y/o azulejos y suelo marrón
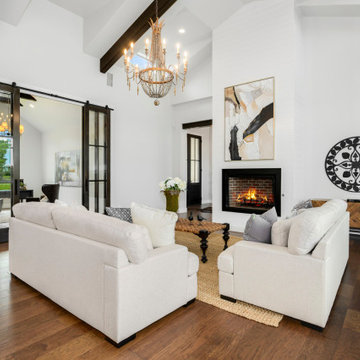
Foto de salón para visitas abierto y abovedado campestre de tamaño medio sin televisor con paredes blancas, suelo de madera oscura, chimeneas suspendidas, marco de chimenea de metal y suelo marrón
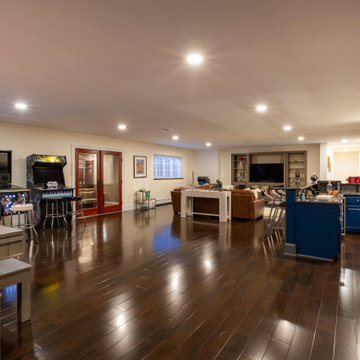
Huge basement in this beautiful home that got a face lift with new home gym/sauna room, home office, sitting room, wine cellar, lego room, fireplace and theater!
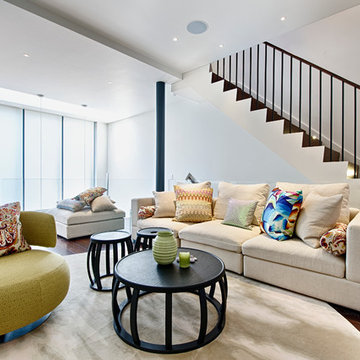
Ejemplo de salón para visitas abierto contemporáneo de tamaño medio con paredes blancas, suelo de madera oscura, chimeneas suspendidas, marco de chimenea de yeso y televisor colgado en la pared
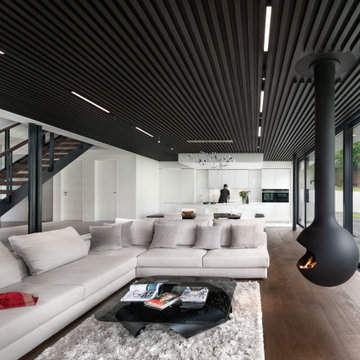
Imagen de salón abierto minimalista con paredes blancas, suelo de madera oscura, chimeneas suspendidas y suelo marrón
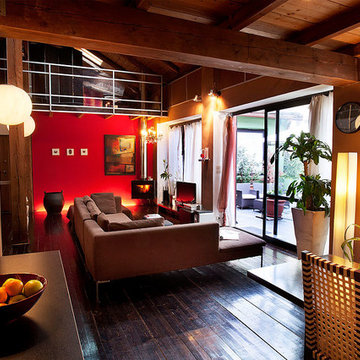
Salotto open space
Diseño de sala de estar tipo loft contemporánea de tamaño medio con paredes rojas, suelo de madera oscura, chimeneas suspendidas y suelo marrón
Diseño de sala de estar tipo loft contemporánea de tamaño medio con paredes rojas, suelo de madera oscura, chimeneas suspendidas y suelo marrón
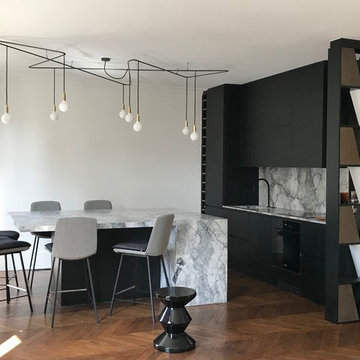
Espace repas séparé d'une claustra designer et réalisée sur mesure pour le projet.
Le grand ilot en pierre rend l'espace convivial pour les hôtes et peut accueillir jusqu'à 8 convives.
791 fotos de zonas de estar con suelo de madera oscura y chimeneas suspendidas
8





