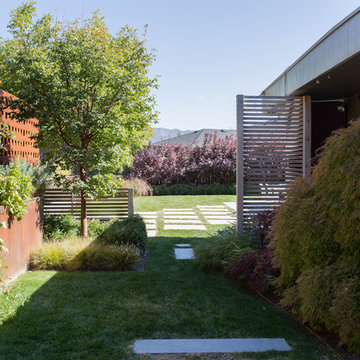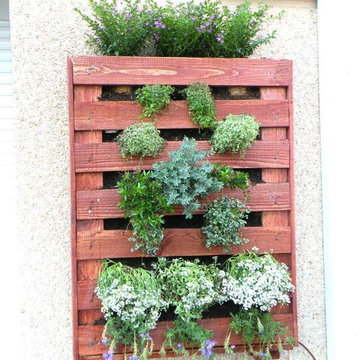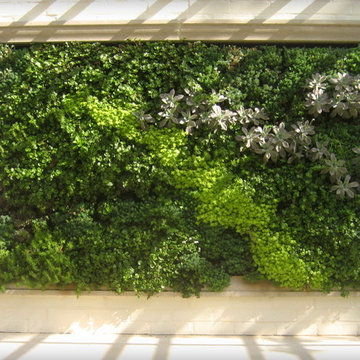Filtrar por
Presupuesto
Ordenar por:Popular hoy
161 - 180 de 4277 fotos
Artículo 1 de 2
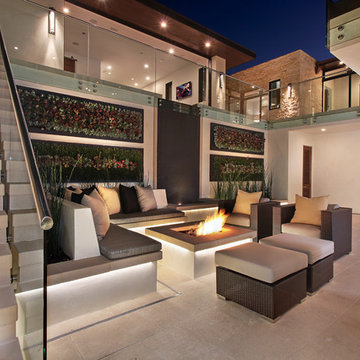
Indoor/outdoor living can be enjoyed year round in the coastal community of Corona del Mar, California. This spacious atrium is the perfect gathering place for family and friends. Planters are the backdrop for custom built in seating. Rattan furniture placed near the built-in firepit adds more space for relaxation. Bush hammered limestone makes up the patio flooring.
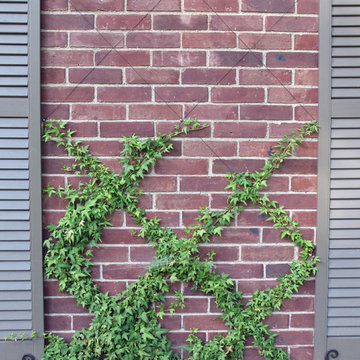
A simple copper wire trellis used to train ivy up a wall between two windows. This can be an easy DIY project.
Imagen de jardín tradicional en patio delantero con jardín vertical y exposición parcial al sol
Imagen de jardín tradicional en patio delantero con jardín vertical y exposición parcial al sol
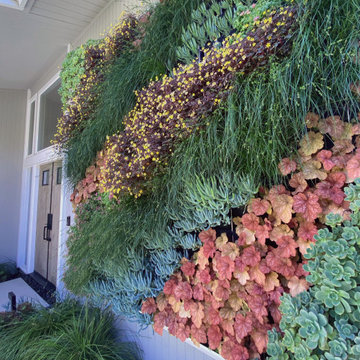
APLD 2022 Award Winning Landscape Design. We designed and installed this dramatic living wall / vertical garden to add a welcoming focal point, and a great way to add living beauty to the large front house wall. The wall includes a variety of succulents, grass-like and cascading plants some with flowers, (some with flowers, Oxalis, Heuchera designed to provide long cascading "waves" with appealing textures and colors. The dated walkway was updated with large geometric concrete pavers with polished black pebbles in between, and a new concrete driveway. Water-wise grasses flowering plants and succulents replace the lawn. This updated modern renovation for this mid-century modern home includes a new garage and front entrance door and modern garden light fixtures. We designed and installed this dramatic living wall / vertical garden to add a welcoming focal point, and a great way to add plant beauty to the large front wall. A variety of succulents, grass-like and cascading plants were designed and planted to provide long cascading "waves" resulting in appealing textures and colors. The dated walkway was updated with large geometric concrete pavers with polished black pebbles in between, and a new concrete driveway. Water-wise grasses flowering plants and succulents replace the lawn. This updated modern renovation for this mid-century modern home includes a new garage and front entrance door and modern garden light fixtures.
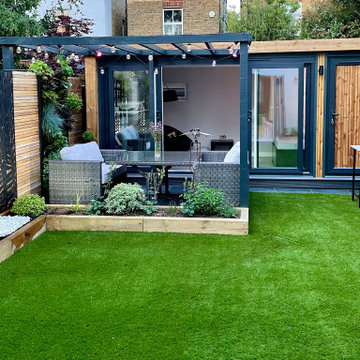
Modelo de jardín moderno de tamaño medio en verano en patio trasero con jardín vertical y exposición parcial al sol
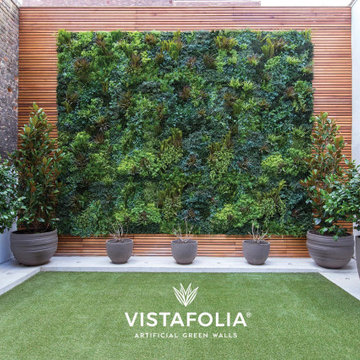
Where horticultural limits are reached, our artificial green walls are the market-leading solution for spaces where plants cannot grow.
Our green walls transcend the need for light and water and are at home anywhere your imagination takes them.
Vistafolia® Panels are manufactured to the highest standards faithfully replicating nature’s beauty using colours and forms virtually indistinguishable from real plants.
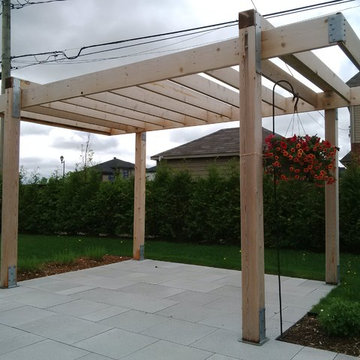
Imagen de terraza moderna pequeña en patio trasero con jardín vertical y pérgola
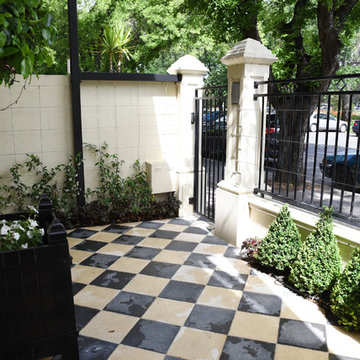
Ejemplo de jardín tradicional pequeño en patio con jardín francés, jardín vertical, exposición parcial al sol y adoquines de hormigón
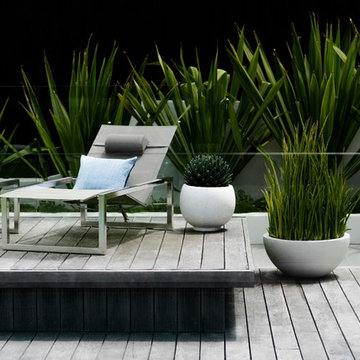
Secret Gardens has been developing this stunning harbourside garden over a number of years. A simple layout at water level provides a subtle foreground to the harbour view beyond. Simple, modern plant combinations draw from a simple but consistent colour palette. The main courtyard space is the highlight . A five metre high green wall and water wall provide the backdrop to a large banquet seat. The built in bbq, retractable ceiling, customised firepit and coffee table provide options for year round entertainment. Extensive soundproofing was incorporated into the boundary wall as well as behind the green wall to absorb noise from a neighbouring property.
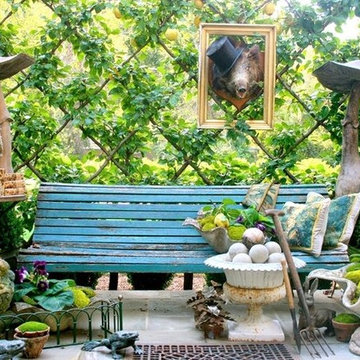
Imagine walking outside your home and pulling fresh fruit off the stem. Espalier fruit trees are like having an orchard in your own yard. Plus, in addition to producing delicious fruit, the ornamental shapes have a high wow-factor and require a small footprint. Fruiting espalier trees are available from River Road Farms in a variety of designs. Please call 800-297-1435 or email RIVERRD@USIT.NET for availability.
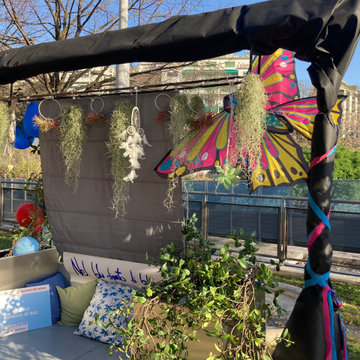
Ejemplo de terraza planta baja actual pequeña sin cubierta en patio con jardín vertical y barandilla de metal
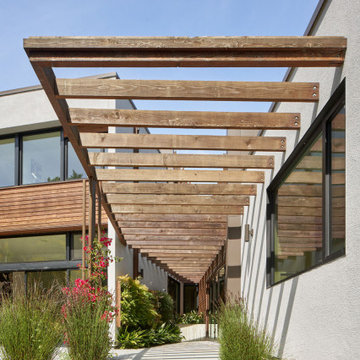
Red cedar trellis over courtyard.
Modelo de patio minimalista grande en patio con jardín vertical, pérgola y adoquines de piedra natural
Modelo de patio minimalista grande en patio con jardín vertical, pérgola y adoquines de piedra natural
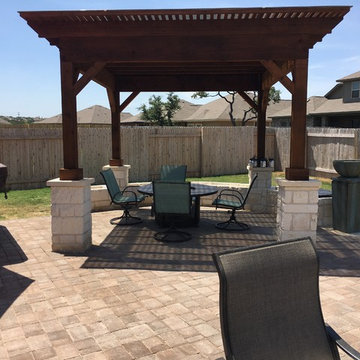
We used cedar for this substantial pergola that’s designed to provide ample shade with a Polygal cover to filter out the sun’s harsh UV rays. The Polygal material we used has thermal properties, too, so it will absorb some of the heat beaming down from above. Because the pergola cover is clear, you barely notice it’s there.
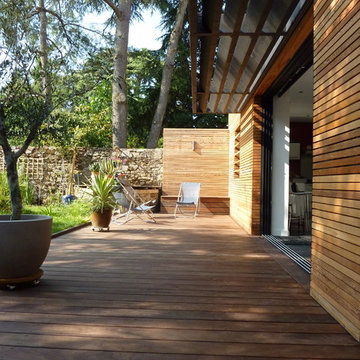
A2 ARCHITECTURE
Ejemplo de terraza moderna grande en patio trasero con jardín vertical y pérgola
Ejemplo de terraza moderna grande en patio trasero con jardín vertical y pérgola
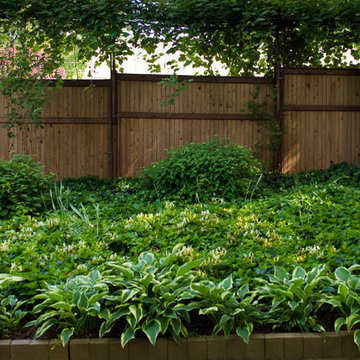
Jeffrey Edward Tryon
Diseño de jardín minimalista de tamaño medio en otoño en patio trasero con jardín vertical, exposición parcial al sol, adoquines de ladrillo y jardín francés
Diseño de jardín minimalista de tamaño medio en otoño en patio trasero con jardín vertical, exposición parcial al sol, adoquines de ladrillo y jardín francés
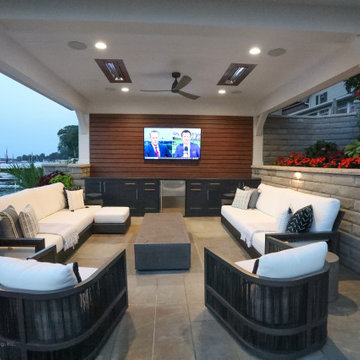
This lake home remodeling project involved significant renovations to both the interior and exterior of the property. One of the major changes on the exterior was the removal of a glass roof and the installation of steel beams, which added structural support to the building and allowed for the creation of a new upper-level patio. The lower-level patio also received a complete overhaul, including the addition of a new pavilion, stamped concrete, and a putting green. The exterior of the home was also completely repainted and received extensive updates to the hardscaping and landscaping. Inside, the home was completely updated with a new kitchen, a remodeled upper-level sunroom, a new upper-level fireplace, a new lower-level wet bar, and updated bathrooms, paint, and lighting. These renovations all combined to turn the home into the homeowner's dream lake home, complete with all the features and amenities they desired.
Helman Sechrist Architecture, Architect; Marie 'Martin' Kinney, Photographer; Martin Bros. Contracting, Inc. General Contractor.
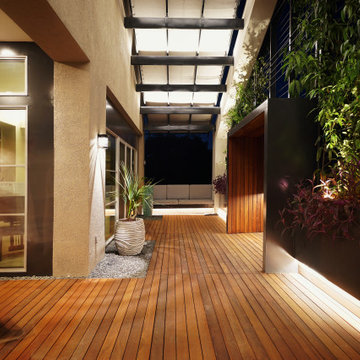
Walking along the warm ipe wood deck to the softly-lit second floor entry way, surrounded by vines and greenery.
Imagen de patio moderno pequeño en patio delantero con jardín vertical, entablado y toldo
Imagen de patio moderno pequeño en patio delantero con jardín vertical, entablado y toldo
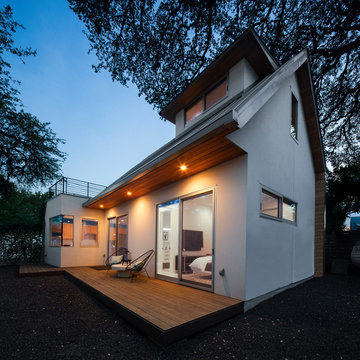
The roof overhang, clad in hemlock fir, cantilevers over a deck that extends the length of the guest house. The deck is accessed via sliding doors from the living area and bedroom.
4.277 fotos de exteriores con jardín vertical
9





