Filtrar por
Presupuesto
Ordenar por:Popular hoy
1 - 20 de 275 fotos
Artículo 1 de 3
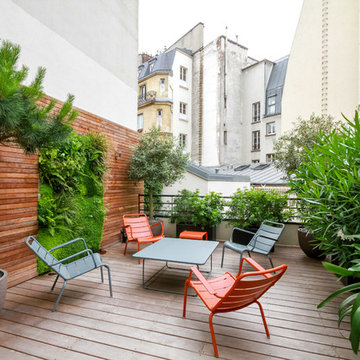
Modelo de terraza contemporánea de tamaño medio sin cubierta en azotea con jardín vertical y barandilla de madera

Foto: Andrea Keidel
Foto de terraza actual grande en azotea con jardín vertical y pérgola
Foto de terraza actual grande en azotea con jardín vertical y pérgola
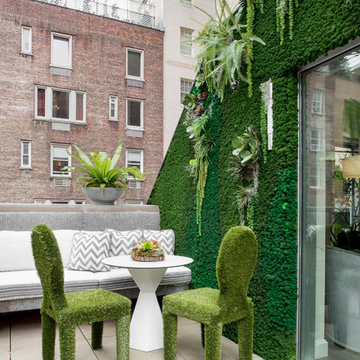
Photo: Rikki Snyder © 2018 Houzz
Diseño de terraza bohemia sin cubierta en azotea con jardín vertical
Diseño de terraza bohemia sin cubierta en azotea con jardín vertical
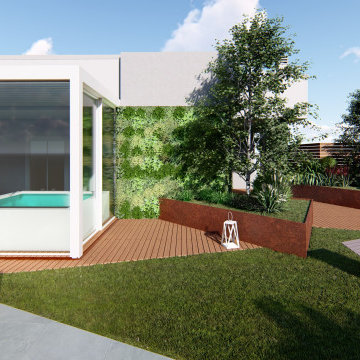
Un attico dallo stile moderno con vista Milano.
Questo spazio lo abbiamo pensato per cene e pranzi, abbiamo quindi inserito un tavolo allungabile ideale per adattarsi ad ogni occasione.
Gli angoli sono arricchiti con 4 vasi in resina e sulla parete dell’edificio abbiamo inserito 3 pannelli di verde verticale.
Per la pavimentazione abbiamo scelto una pedana di Iroko, legno ideale per l’esterno.
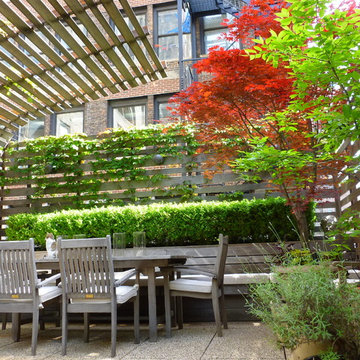
These photographs were taken of the roof deck (May 2012) by our client and show the wonderful planting and how truly green it is up on a roof in the midst of industrial/commercial Chelsea. There are also a few photos of the clients' adorable cat Jenny within the space.
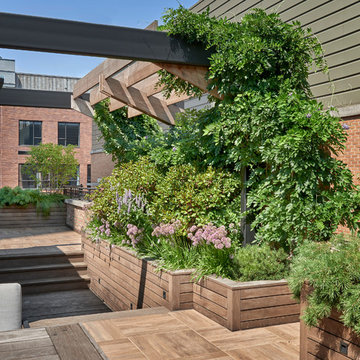
A lush garden in the city provides privacy while the plants provide excitement.
Modelo de jardín contemporáneo de tamaño medio en azotea con jardín vertical, entablado y exposición parcial al sol
Modelo de jardín contemporáneo de tamaño medio en azotea con jardín vertical, entablado y exposición parcial al sol
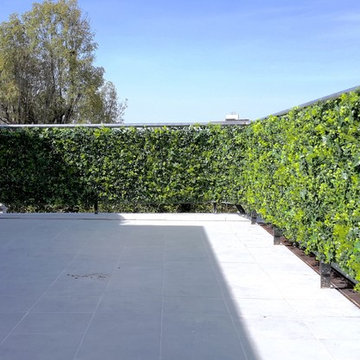
Add a bit of green to your outdoor area with Greensmart Decor. With artificial leaf panels, we've eliminated the maintenance and water consumption upkeep for real foliage. Our high-quality, weather resistant panels are the perfect privacy solution for your backyard, patio, deck or balcony.
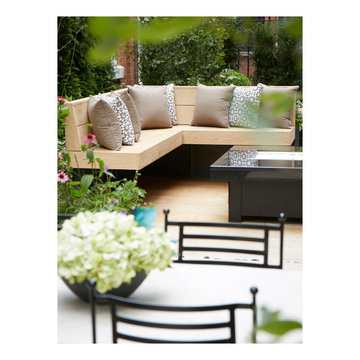
Luxurious London roof terrace, originally designed for a leading London Property developer and then bought by private clients.
Diseño de jardín actual pequeño en azotea con jardín francés, adoquines de piedra natural, exposición total al sol y jardín vertical
Diseño de jardín actual pequeño en azotea con jardín francés, adoquines de piedra natural, exposición total al sol y jardín vertical
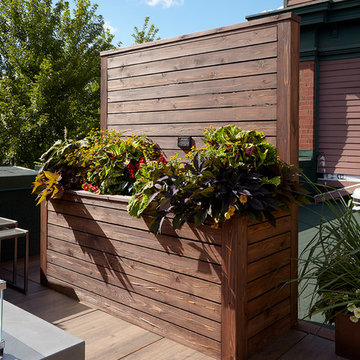
David Slivinski
Ejemplo de terraza contemporánea de tamaño medio sin cubierta en azotea con jardín vertical
Ejemplo de terraza contemporánea de tamaño medio sin cubierta en azotea con jardín vertical
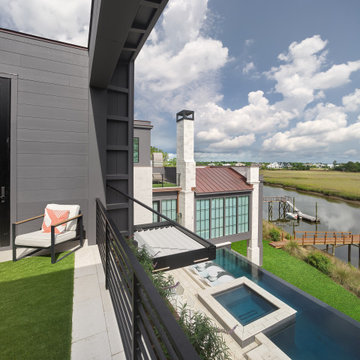
Water front living is elevated with expansive glass walls and tiered views.
Diseño de terraza minimalista grande sin cubierta en azotea con jardín vertical y barandilla de metal
Diseño de terraza minimalista grande sin cubierta en azotea con jardín vertical y barandilla de metal
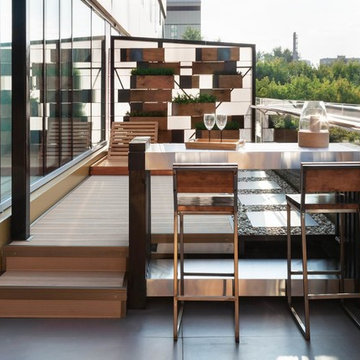
Modelo de terraza actual pequeña en azotea con jardín vertical y pérgola
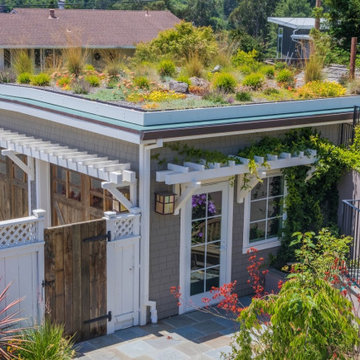
Ejemplo de jardín de secano contemporáneo en azotea con jardín vertical y adoquines de piedra natural
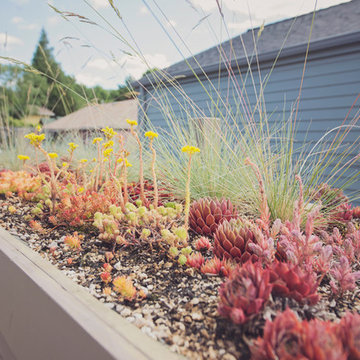
Green roof design incorporating Hens + Chicks, fescue, and Stonecrop.
Modelo de jardín de secano minimalista pequeño en azotea con jardín vertical, exposición total al sol y adoquines de hormigón
Modelo de jardín de secano minimalista pequeño en azotea con jardín vertical, exposición total al sol y adoquines de hormigón
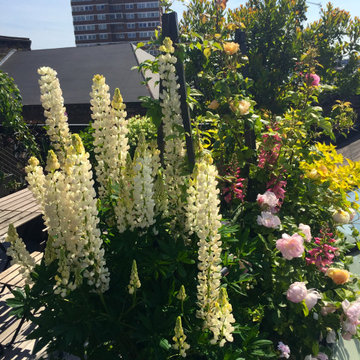
A very challenging site 5 stories up with no lift. We were instructed to provide a vertical garden to screen a wall as well provide a seating area full of English country garden flowering plants.
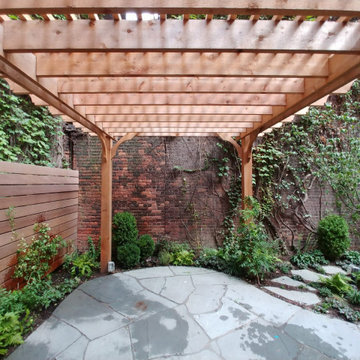
Meranti Fence Private 3-Story Townhouse in Downtown Manhattan, NY
Foto de terraza clásica de tamaño medio en azotea con jardín vertical y pérgola
Foto de terraza clásica de tamaño medio en azotea con jardín vertical y pérgola
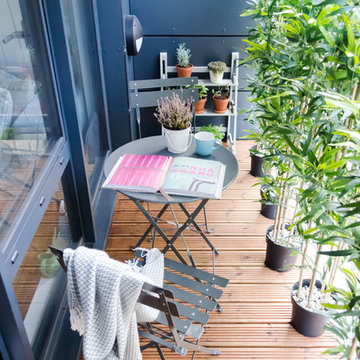
The lovely terrace of this East London home has been packed with character! The faux bamboo plants act as a clever screening to views of other flats and gives a sense of the jungle and greenery in the middle of London- we love it! The lovely compact dark grey table and chair makes it a perfect place to grow herbs and enjoy a cup of tea.
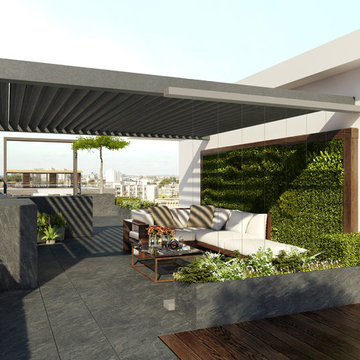
Chelsea Creek is the pinnacle of sophisticated living, these penthouse collection gardens, featuring stunning contemporary exteriors are London’s most elegant new dockside development, by St George Central London, they are due to be built in Autumn 2014
Following on from the success of her stunning contemporary Rooftop Garden at RHS Chelsea Flower Show 2012, Patricia Fox was commissioned by St George to design a series of rooftop gardens for their Penthouse Collection in London. Working alongside Tara Bernerd who has designed the interiors, and Broadway Malyon Architects, Patricia and her team have designed a series of London rooftop gardens, which although individually unique, have an underlying design thread, which runs throughout the whole series, providing a unified scheme across the development.
Inspiration was taken from both the architecture of the building, and from the interiors, and Aralia working as Landscape Architects developed a series of Mood Boards depicting materials, features, art and planting. This groundbreaking series of London rooftop gardens embraces the very latest in garden design, encompassing quality natural materials such as corten steel, granite and shot blasted glass, whilst introducing contemporary state of the art outdoor kitchens, outdoor fireplaces, water features and green walls. Garden Art also has a key focus within these London gardens, with the introduction of specially commissioned pieces for stone sculptures and unique glass art. The linear hard landscape design, with fluid rivers of under lit glass, relate beautifully to the linearity of the canals below.
The design for the soft landscaping schemes were challenging – the gardens needed to be relatively low maintenance, they needed to stand up to the harsh environment of a London rooftop location, whilst also still providing seasonality and all year interest. The planting scheme is linear, and highly contemporary in nature, evergreen planting provides all year structure and form, with warm rusts and burnt orange flower head’s providing a splash of seasonal colour, complementary to the features throughout.
Finally, an exquisite lighting scheme has been designed by Lighting IQ to define and enhance the rooftop spaces, and to provide beautiful night time lighting which provides the perfect ambiance for entertaining and relaxing in.
Aralia worked as Landscape Architects working within a multi-disciplinary consultant team which included Architects, Structural Engineers, Cost Consultants and a range of sub-contractors.
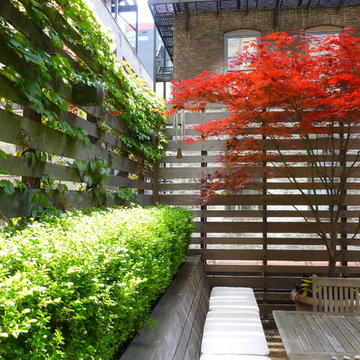
These photographs were taken of the roof deck (May 2012) by our client and show the wonderful planting and how truly green it is up on a roof in the midst of industrial/commercial Chelsea. There are also a few photos of the clients' adorable cat Jenny within the space.
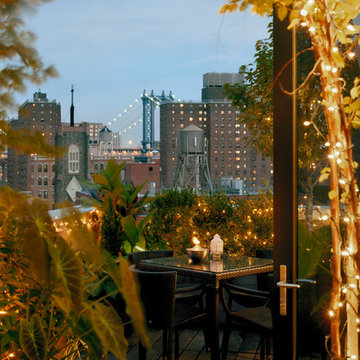
Elizabeth Felicella
Foto de terraza contemporánea sin cubierta en azotea con jardín vertical y iluminación
Foto de terraza contemporánea sin cubierta en azotea con jardín vertical y iluminación
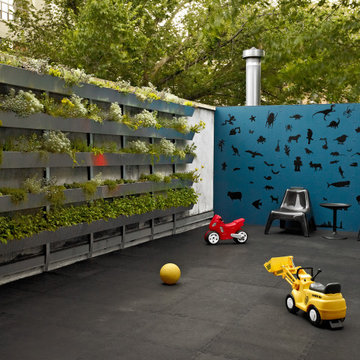
This second floor roof terrace was converted to an outdoor playroom by employing softer surfaces underfoot, a wall garden, and a metal paneled wall with movable magnetic silhouettes.
275 fotos de exteriores en azotea con jardín vertical
1




