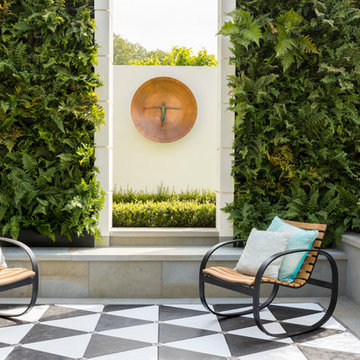Filtrar por
Presupuesto
Ordenar por:Popular hoy
1 - 20 de 8230 fotos
Artículo 1 de 3

The roof extension covering the front doorstep of the south-facing home needs help cooling the space. Western Redbud is a beautiful way to do just that.
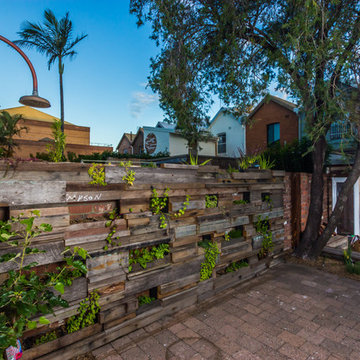
Recycled timber green wall, Photography by Andy Jones
Foto de jardín de secano rústico pequeño en primavera en patio con jardín vertical, exposición parcial al sol y adoquines de hormigón
Foto de jardín de secano rústico pequeño en primavera en patio con jardín vertical, exposición parcial al sol y adoquines de hormigón
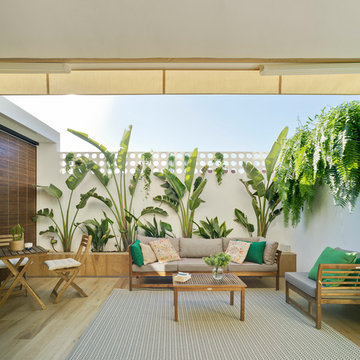
Imagen de terraza clásica de tamaño medio en patio trasero con jardín vertical y toldo
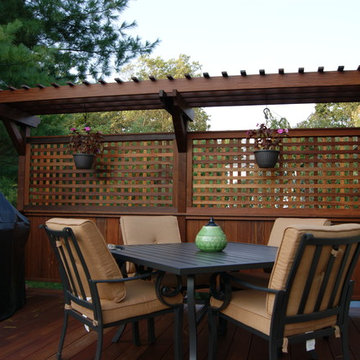
Gorgeous multilevel Ipe hardwood deck with stone inlay in sunken lounge area for fire bowl, Custom Ipe rails with Deckorator balusters, Our signature plinth block profile fascias. Our own privacy wall with faux pergola over eating area. Built in Ipe planters transition from upper to lower decks and bring a burst of color. The skirting around the base of the deck is all done in mahogany lattice and trimmed with Ipe. The lighting is all Timbertech. Give us a call today @ 973.729.2125 to discuss your project
Sean McAleer
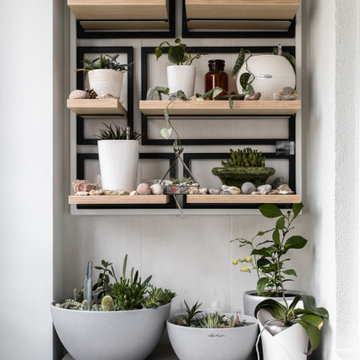
Здесь в тумбе из ИКЕА,которую я собственноручно перекрасила для этого объекта (изначально она была красной) удобно хранить инвентарь.удобрения,землю для растений.И даже емкости с водой для полива можно отстаивать.
Композицию из полок тоже придумала для этой лоджии индивидуально.Обратите внимание на подсветку: изящная и незаметная она есть под каждой полкой.
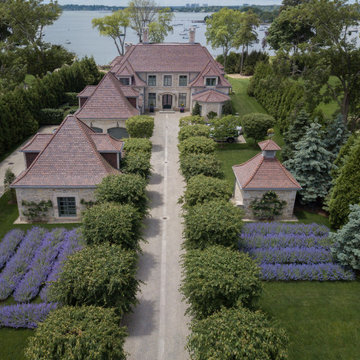
A grand driveway lined with manicured Linden trees and rows of fragrant lavender lead you to the doorstep of this stunning stone home. Pea-stone aggregates are used as the driveway surface with bordered by natural stone curbing with a strip of natural stone down the middle for drainage. Fun fact: These Linden trees also known as Lyme tree were the types of trees used in the Lord of the Rings film. They were the Hobbits home of choice!
This drone image gives allows you to see the precision of our planning and the creativity and expertise of our team. Photo by Neil Landino
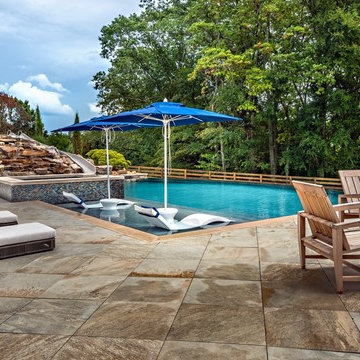
Imagen de piscina con tobogán infinita campestre extra grande a medida en patio trasero con adoquines de hormigón
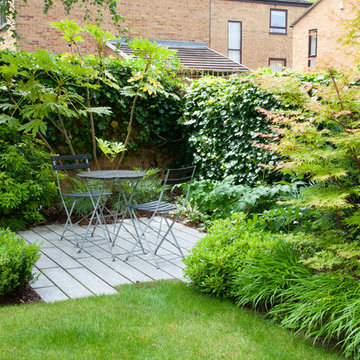
Julia Cody
Modelo de patio clásico renovado sin cubierta con jardín vertical
Modelo de patio clásico renovado sin cubierta con jardín vertical
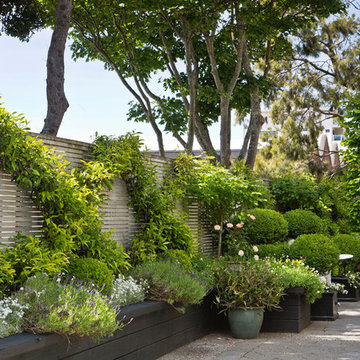
We divided the long corridor into garden rooms and ran a jasmine espalier along the fence line to green up the walls. Designed by HEDGE Garden Design & Nursery. Photo: NZ House & Garden.
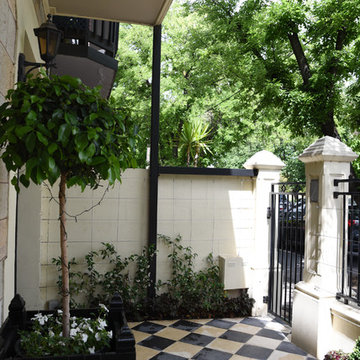
Modelo de jardín clásico pequeño en patio con jardín francés, jardín vertical, exposición parcial al sol y adoquines de hormigón
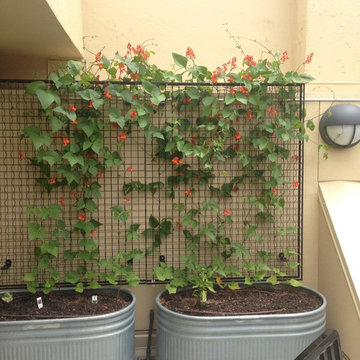
San Francisco Rooftop Urban Garden.
Photo Cred: Joshua Thayer
Imagen de patio minimalista pequeño en patio y anexo de casas con entablado y jardín vertical
Imagen de patio minimalista pequeño en patio y anexo de casas con entablado y jardín vertical
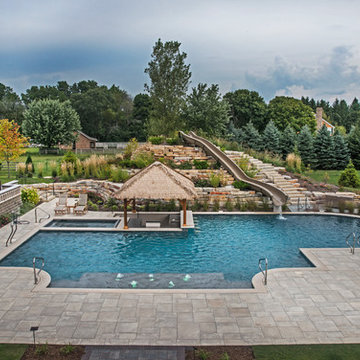
Request Free Quote
This outdoor living space in Barrington Hills, IL has it all. The swimming pool measures 1,520 square feet, and is 3'6" to 10'0" deep. The hot tub measures 7'0" x 13'0" and is equipped with 16 hydrotherapy heads. Both pool and spa have colored LED lights. The spa has an automatic cover with stone lid system. Adjacent to the hot tub is a sunken bar with kitchen and grill, covered with a thatch palapa. The sunken bar doubles as a serving area for the 5 underwater bar stools within the pool. There is a sunshelf in the shallow area of the pool measuring 125 square feet that has 5 LED lit bubbler water features. There are two sets of shallow end steps attached to the sunshelf. The custom slide is constructed on a stacked stone structure which provides a large stone step system for entry. The pool and hot tub coping is Valders Wisconsin Limestone in Buff color, Sandblast finish with a modified squared edge. The pool has an in-floor automatic cleaning system. The interior surface is French Gray exposed aggregate finish. The pool is also equipped with Volleyball and Basketball systems.
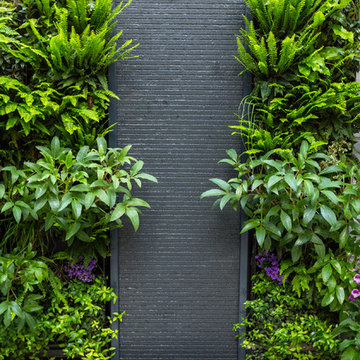
Pro Colour Photography
Diseño de jardín actual pequeño en verano en patio trasero con jardín vertical, exposición parcial al sol y adoquines de piedra natural
Diseño de jardín actual pequeño en verano en patio trasero con jardín vertical, exposición parcial al sol y adoquines de piedra natural
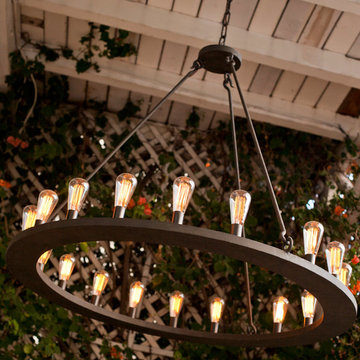
Chandelier, Laura Lee Designs
Imagen de terraza clásica en anexo de casas con jardín vertical
Imagen de terraza clásica en anexo de casas con jardín vertical
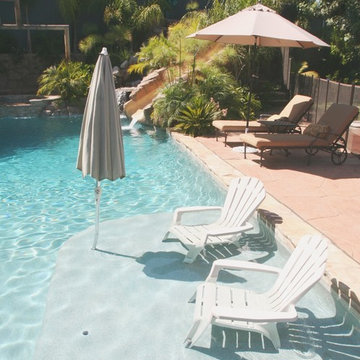
Ejemplo de piscina con tobogán alargada tropical de tamaño medio a medida en patio trasero con adoquines de piedra natural
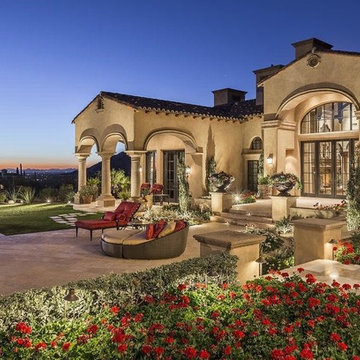
This luxurious backyard with a hot tub that overflows into the lavish pool was designed luxury living in mind.
Foto de patio mediterráneo extra grande en patio trasero con jardín vertical, adoquines de piedra natural y cenador
Foto de patio mediterráneo extra grande en patio trasero con jardín vertical, adoquines de piedra natural y cenador
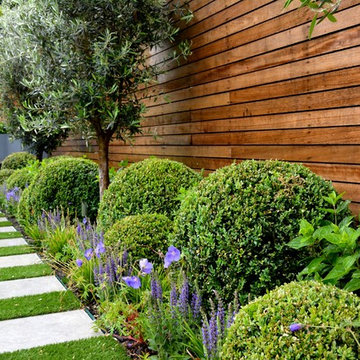
Imagen de jardín clásico de tamaño medio en patio trasero con jardín vertical y adoquines de piedra natural
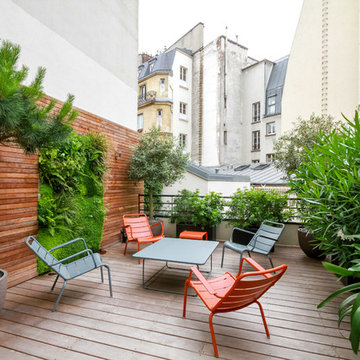
Modelo de terraza contemporánea de tamaño medio sin cubierta en azotea con jardín vertical y barandilla de madera
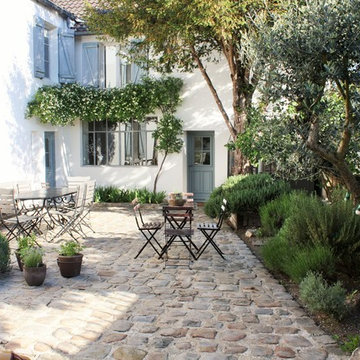
stephen clement
Modelo de patio campestre grande sin cubierta en patio con adoquines de piedra natural y jardín vertical
Modelo de patio campestre grande sin cubierta en patio con adoquines de piedra natural y jardín vertical
8.230 fotos de exteriores con jardín vertical y tobogán
1





