Filtrar por
Presupuesto
Ordenar por:Popular hoy
1 - 20 de 324 fotos
Artículo 1 de 3
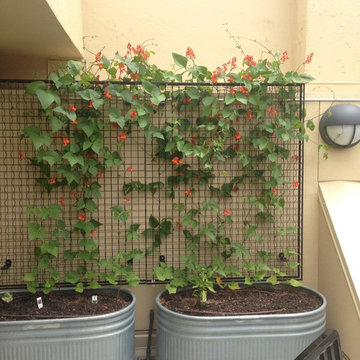
San Francisco Rooftop Urban Garden.
Photo Cred: Joshua Thayer
Imagen de patio minimalista pequeño en patio y anexo de casas con entablado y jardín vertical
Imagen de patio minimalista pequeño en patio y anexo de casas con entablado y jardín vertical

Modelo de patio moderno grande sin cubierta en patio trasero con jardín vertical y entablado
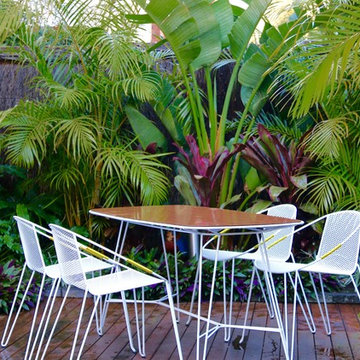
Diseño de jardín exótico pequeño en verano en patio trasero con jardín francés, exposición parcial al sol, entablado y jardín vertical
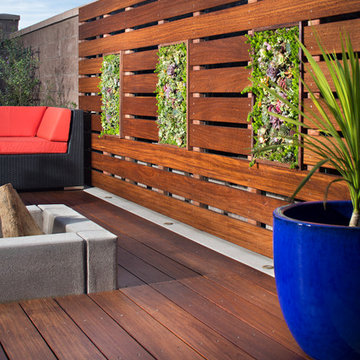
Mangaris wooden deck with Concrete finish with Top cast light etch. Water feature surrounded by succulents and low voltage lights. Concrete fire pit and vertical succulents wall. Photography by Zack Benson
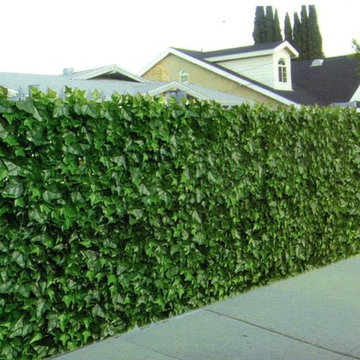
Add a bit of green to your outdoor area with Greensmart Decor. With artificial leaf panels, we've eliminated the maintenance and water consumption upkeep for real foliage. Our high-quality, weather resistant panels are the perfect privacy solution for your backyard, patio, deck or balcony.
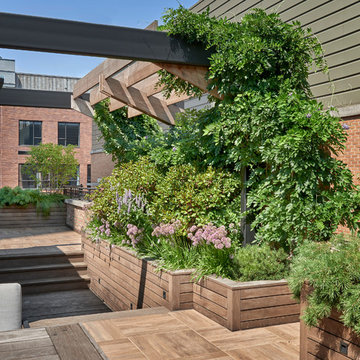
A lush garden in the city provides privacy while the plants provide excitement.
Modelo de jardín contemporáneo de tamaño medio en azotea con jardín vertical, entablado y exposición parcial al sol
Modelo de jardín contemporáneo de tamaño medio en azotea con jardín vertical, entablado y exposición parcial al sol
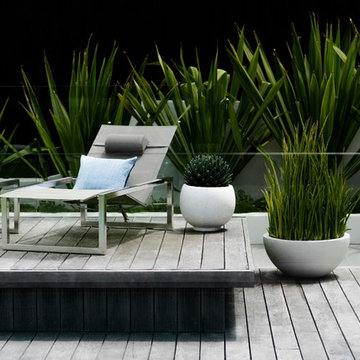
Secret Gardens has been developing this stunning harbourside garden over a number of years. A simple layout at water level provides a subtle foreground to the harbour view beyond. Simple, modern plant combinations draw from a simple but consistent colour palette. The main courtyard space is the highlight . A five metre high green wall and water wall provide the backdrop to a large banquet seat. The built in bbq, retractable ceiling, customised firepit and coffee table provide options for year round entertainment. Extensive soundproofing was incorporated into the boundary wall as well as behind the green wall to absorb noise from a neighbouring property.
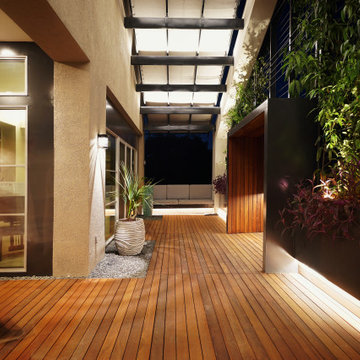
Walking along the warm ipe wood deck to the softly-lit second floor entry way, surrounded by vines and greenery.
Imagen de patio moderno pequeño en patio delantero con jardín vertical, entablado y toldo
Imagen de patio moderno pequeño en patio delantero con jardín vertical, entablado y toldo
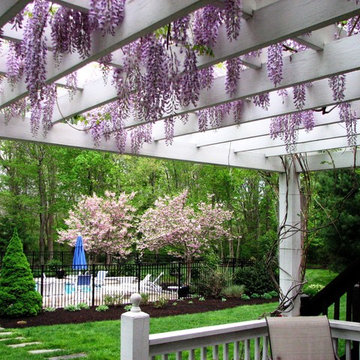
A vine covered pergola creates a shady retreat for this backyard deck.
Ejemplo de jardín clásico en primavera en patio trasero con jardín vertical, exposición parcial al sol y entablado
Ejemplo de jardín clásico en primavera en patio trasero con jardín vertical, exposición parcial al sol y entablado
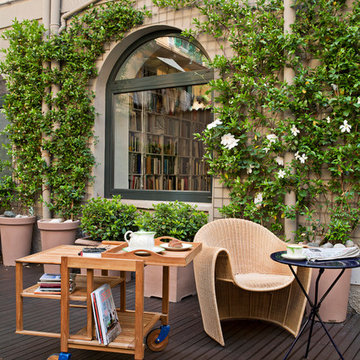
Modelo de patio clásico sin cubierta en patio lateral con entablado y jardín vertical
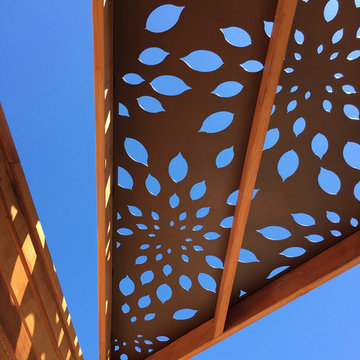
Napa, CA Residence. I designed a triangular-shaped pergola with decorative panels from "Parasoleil" that serves as an artful focal point while providing interesting shade patterns that cast a shadow along the fence and the built-in bench below it as the position of the sun changes throughout the day. I designed a contemporary redwood horizontal fence to also help screen the view of the hillside with arbors for vines and to break up the long narrow space. The landscape design includes angular planting beds, concrete pavers surrounded by gravel and a small lower-water lawn for the family to enjoy. Low-water plants, vines and olive trees are planted throughout the space. Drawings, Design and Photos © Eileen Kelly, Dig Your Garden Landscape Design
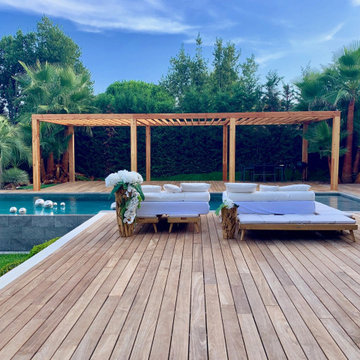
Sur la Côte d'Azur dans une sublime villa à l'architecture moderne, réalisation d'une pergola en bois Douglas issu de nos forêts françaises. La pergola bois apporte au jardin un coin convivial où partager des moments entre amis ou en famille autour d'une table ou détendus sur des transats autour de cette magnifique piscine à débordement. La terrasse en bois exotique aménagée avec du mobilier design donne un côté classieux au lieu.
Un projet de pergola en bois ou de terrasse ? N'hésitez pas à nous contacter, nous nous ferons un plaisir de vous accompagner.
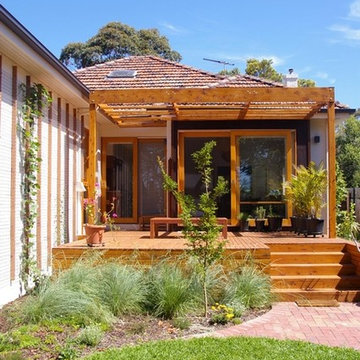
An existing 1940's brick veneer house was remodeled and extended. Even though the existing house was orientated north / south, the light levels were low and there was little connection to the existing outdoor spaces. The existing living spaces were remodeled to create a large north facing living area with a direct connection to a new north facing outdoor entertaining space. Materials are typically FSC or GECA certified, finishes are natural or low VOC.
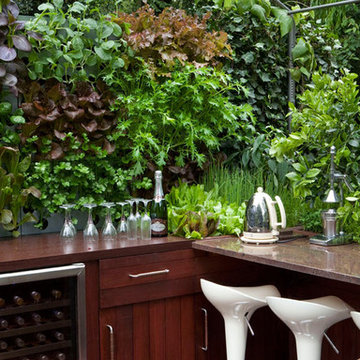
Aralia Gardens Limited.
www.aralia.org.uk
Modelo de jardín actual pequeño en azotea con jardín francés, jardín vertical y entablado
Modelo de jardín actual pequeño en azotea con jardín francés, jardín vertical y entablado
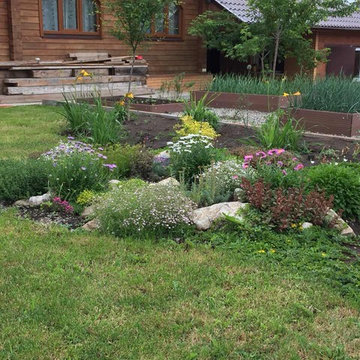
Имитация альпийской лужайки
Imagen de jardín clásico pequeño en patio trasero con jardín vertical y entablado
Imagen de jardín clásico pequeño en patio trasero con jardín vertical y entablado
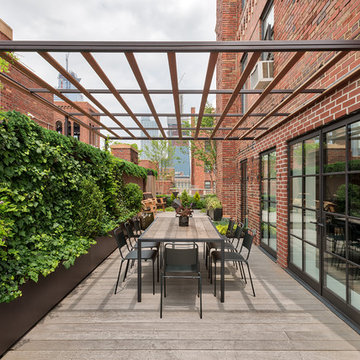
Rafael Leao Lighting Design
Jeffrey Kilmer Photography
Imagen de patio actual grande con toldo, jardín vertical y entablado
Imagen de patio actual grande con toldo, jardín vertical y entablado
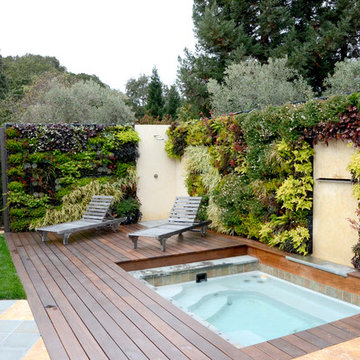
The Spa, spa deck, water feature and greenwall.
Ejemplo de jardín contemporáneo pequeño en patio trasero con jardín vertical, exposición total al sol y entablado
Ejemplo de jardín contemporáneo pequeño en patio trasero con jardín vertical, exposición total al sol y entablado
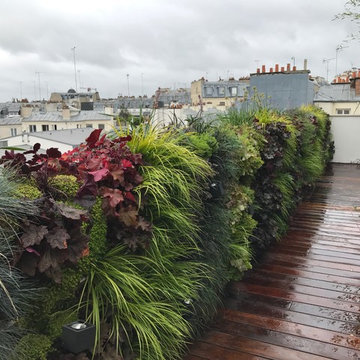
Modelo de patio mediterráneo de tamaño medio en patio delantero con jardín vertical, entablado y pérgola
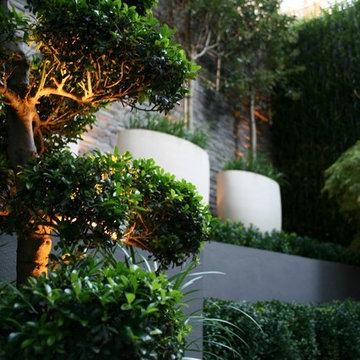
Contemporary Court Yarde Garden in Central London. Planted with Living Vertical Wall, Espalier trees and classic cloud topiary.
Designed and build by Greenlinesdesign Ltd
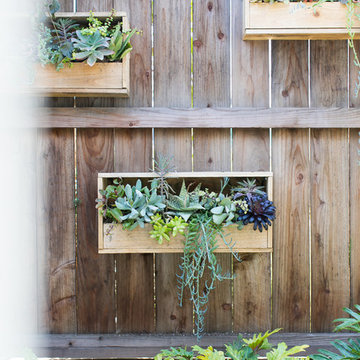
A 1940's bungalow was renovated and transformed for a small family. This is a small space - 800 sqft (2 bed, 2 bath) full of charm and character. Custom and vintage furnishings, art, and accessories give the space character and a layered and lived-in vibe. This is a small space so there are several clever storage solutions throughout. Vinyl wood flooring layered with wool and natural fiber rugs. Wall sconces and industrial pendants add to the farmhouse aesthetic. A simple and modern space for a fairly minimalist family. Located in Costa Mesa, California. Photos: Ryan Garvin
324 fotos de exteriores con jardín vertical y entablado
1




