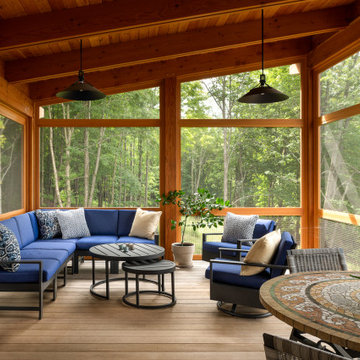14.044 fotos de exteriores con jardín vertical y porche cerrado
Filtrar por
Presupuesto
Ordenar por:Popular hoy
1 - 20 de 14.044 fotos
Artículo 1 de 3

Large porch with retractable screens, perfect for MN summers!
Modelo de porche cerrado tradicional grande en patio trasero y anexo de casas con entablado
Modelo de porche cerrado tradicional grande en patio trasero y anexo de casas con entablado

The roof extension covering the front doorstep of the south-facing home needs help cooling the space. Western Redbud is a beautiful way to do just that.
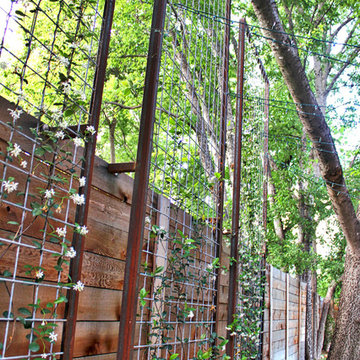
Native Edge Landscape, LLC
Imagen de jardín minimalista pequeño en verano en patio trasero con jardín vertical
Imagen de jardín minimalista pequeño en verano en patio trasero con jardín vertical
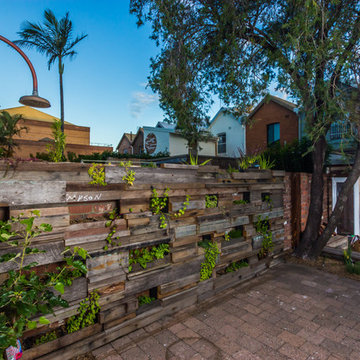
Recycled timber green wall, Photography by Andy Jones
Foto de jardín de secano rústico pequeño en primavera en patio con jardín vertical, exposición parcial al sol y adoquines de hormigón
Foto de jardín de secano rústico pequeño en primavera en patio con jardín vertical, exposición parcial al sol y adoquines de hormigón

Foto de patio de estilo de casa de campo de tamaño medio en patio trasero con jardín vertical y adoquines de hormigón

Ejemplo de porche cerrado de estilo americano de tamaño medio en patio trasero y anexo de casas con adoquines de ladrillo

Landmark Photography
Foto de porche cerrado de estilo de casa de campo en anexo de casas con entablado
Foto de porche cerrado de estilo de casa de campo en anexo de casas con entablado

The screen porch has a Fir beam ceiling, Ipe decking, and a flat screen TV mounted over a stone clad gas fireplace.
Foto de porche cerrado clásico renovado grande en patio trasero y anexo de casas con entablado y barandilla de madera
Foto de porche cerrado clásico renovado grande en patio trasero y anexo de casas con entablado y barandilla de madera

We designed a three season room with removable window/screens and a large sliding screen door. The Walnut matte rectified field tile floors are heated, We included an outdoor TV, ceiling fans and a linear fireplace insert with star Fyre glass. Outside, we created a seating area around a fire pit and fountain water feature, as well as a new patio for grilling.
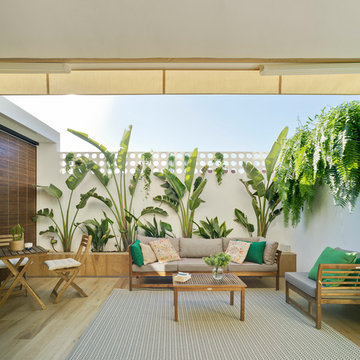
Imagen de terraza clásica de tamaño medio en patio trasero con jardín vertical y toldo

Builder: Falcon Custom Homes
Interior Designer: Mary Burns - Gallery
Photographer: Mike Buck
A perfectly proportioned story and a half cottage, the Farfield is full of traditional details and charm. The front is composed of matching board and batten gables flanking a covered porch featuring square columns with pegged capitols. A tour of the rear façade reveals an asymmetrical elevation with a tall living room gable anchoring the right and a low retractable-screened porch to the left.
Inside, the front foyer opens up to a wide staircase clad in horizontal boards for a more modern feel. To the left, and through a short hall, is a study with private access to the main levels public bathroom. Further back a corridor, framed on one side by the living rooms stone fireplace, connects the master suite to the rest of the house. Entrance to the living room can be gained through a pair of openings flanking the stone fireplace, or via the open concept kitchen/dining room. Neutral grey cabinets featuring a modern take on a recessed panel look, line the perimeter of the kitchen, framing the elongated kitchen island. Twelve leather wrapped chairs provide enough seating for a large family, or gathering of friends. Anchoring the rear of the main level is the screened in porch framed by square columns that match the style of those found at the front porch. Upstairs, there are a total of four separate sleeping chambers. The two bedrooms above the master suite share a bathroom, while the third bedroom to the rear features its own en suite. The fourth is a large bunkroom above the homes two-stall garage large enough to host an abundance of guests.
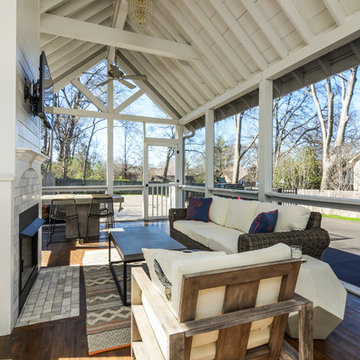
Having a porch that is screened in but at the same time feels open with the outdoor fresh air is the best of both worlds. With stained hard wood floors and a fireplace, you almost feel like this is a room in your house.

Jeffrey Lendrum / Lendrum Photography LLC
Ejemplo de porche cerrado campestre con entablado
Ejemplo de porche cerrado campestre con entablado

Screen porch interior
Diseño de porche cerrado moderno de tamaño medio en patio trasero y anexo de casas con entablado
Diseño de porche cerrado moderno de tamaño medio en patio trasero y anexo de casas con entablado
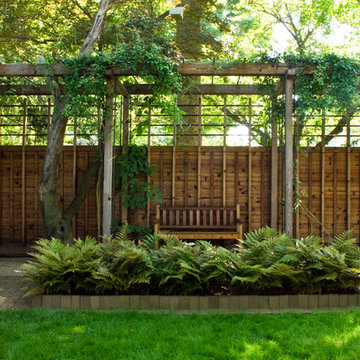
Fence Design with Cedar Pergola, copper pipe trellis ,gravel path & bench
Jeffrey Edward Tryon
Imagen de jardín contemporáneo de tamaño medio en otoño en patio trasero con exposición reducida al sol, jardín vertical, adoquines de ladrillo y jardín francés
Imagen de jardín contemporáneo de tamaño medio en otoño en patio trasero con exposición reducida al sol, jardín vertical, adoquines de ladrillo y jardín francés
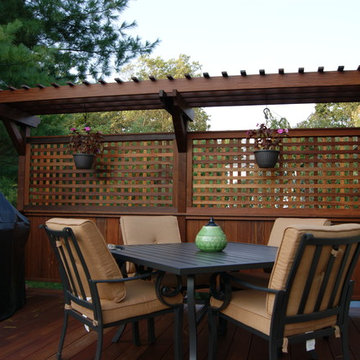
Gorgeous multilevel Ipe hardwood deck with stone inlay in sunken lounge area for fire bowl, Custom Ipe rails with Deckorator balusters, Our signature plinth block profile fascias. Our own privacy wall with faux pergola over eating area. Built in Ipe planters transition from upper to lower decks and bring a burst of color. The skirting around the base of the deck is all done in mahogany lattice and trimmed with Ipe. The lighting is all Timbertech. Give us a call today @ 973.729.2125 to discuss your project
Sean McAleer

Photo by Susan Teare
Diseño de porche cerrado rústico en anexo de casas con entablado
Diseño de porche cerrado rústico en anexo de casas con entablado
14.044 fotos de exteriores con jardín vertical y porche cerrado
1





