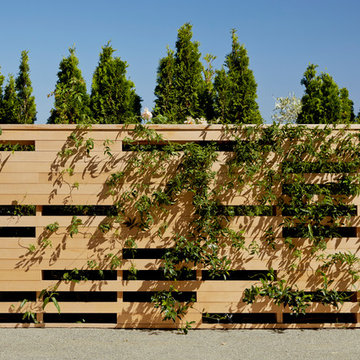Filtrar por
Presupuesto
Ordenar por:Popular hoy
1 - 20 de 227 fotos
Artículo 1 de 3
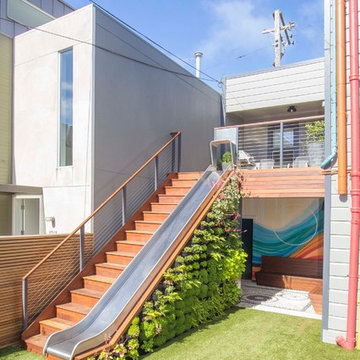
Clay Seibert
Ejemplo de jardín moderno grande en verano en patio trasero con jardín vertical y exposición parcial al sol
Ejemplo de jardín moderno grande en verano en patio trasero con jardín vertical y exposición parcial al sol
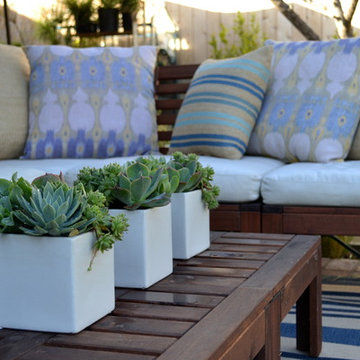
Beach contemporary design featuring custom succulent wall planters, drought tolerant plants, permeable paving, fruit trees and outdoor rooms
Diseño de jardín actual de tamaño medio en patio trasero con adoquines de ladrillo, jardín vertical y exposición parcial al sol
Diseño de jardín actual de tamaño medio en patio trasero con adoquines de ladrillo, jardín vertical y exposición parcial al sol
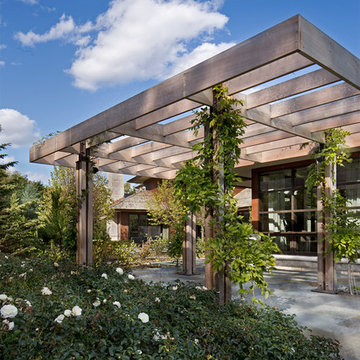
The beautiful outdoor patio lends itself to indoor-outdoor living. Under this beautiful pergola and canopy of vines, one is drawn into the beautifully landscaped site elements of the property.
Photography by Beth Singer
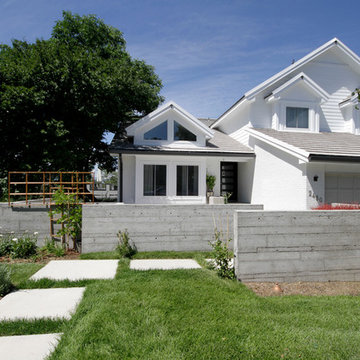
Jennifer Cohen
Diseño de patio clásico renovado de tamaño medio sin cubierta en patio delantero con jardín vertical y adoquines de hormigón
Diseño de patio clásico renovado de tamaño medio sin cubierta en patio delantero con jardín vertical y adoquines de hormigón
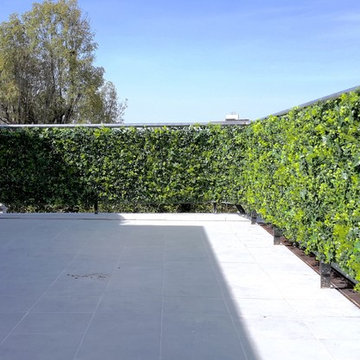
Add a bit of green to your outdoor area with Greensmart Decor. With artificial leaf panels, we've eliminated the maintenance and water consumption upkeep for real foliage. Our high-quality, weather resistant panels are the perfect privacy solution for your backyard, patio, deck or balcony.
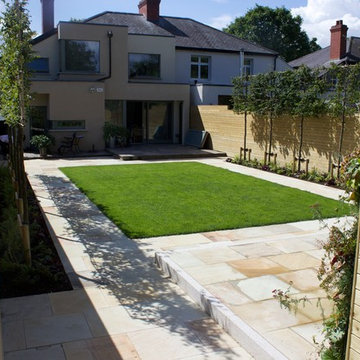
Looking back at Garden and Living Wall Garden in Clontarf by Amazon Landscaping and Garden Design
014060004
Amazonlandscaping.ie
Imagen de jardín actual grande en verano en patio trasero con jardín francés, jardín vertical, exposición total al sol, adoquines de piedra natural y con madera
Imagen de jardín actual grande en verano en patio trasero con jardín francés, jardín vertical, exposición total al sol, adoquines de piedra natural y con madera
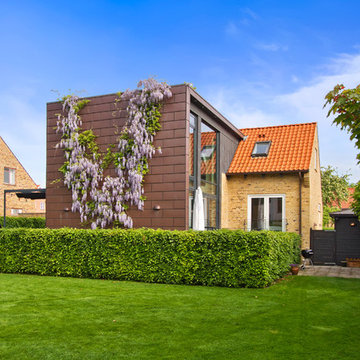
Modelo de jardín contemporáneo de tamaño medio en primavera en patio trasero con jardín vertical, jardín francés, exposición parcial al sol y adoquines de piedra natural
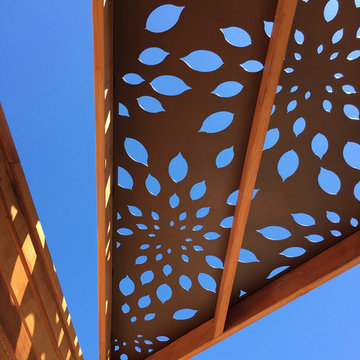
Napa, CA Residence. I designed a triangular-shaped pergola with decorative panels from "Parasoleil" that serves as an artful focal point while providing interesting shade patterns that cast a shadow along the fence and the built-in bench below it as the position of the sun changes throughout the day. I designed a contemporary redwood horizontal fence to also help screen the view of the hillside with arbors for vines and to break up the long narrow space. The landscape design includes angular planting beds, concrete pavers surrounded by gravel and a small lower-water lawn for the family to enjoy. Low-water plants, vines and olive trees are planted throughout the space. Drawings, Design and Photos © Eileen Kelly, Dig Your Garden Landscape Design
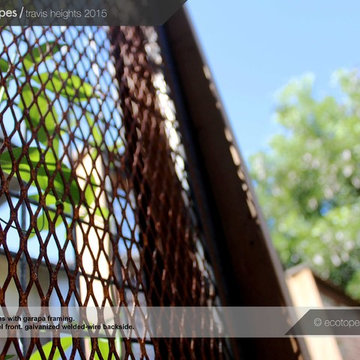
vertical screens with garapa framing.
expanded steel frontside. galvanized welded-wire backside.
Foto de patio minimalista pequeño sin cubierta en patio trasero con jardín vertical y gravilla
Foto de patio minimalista pequeño sin cubierta en patio trasero con jardín vertical y gravilla
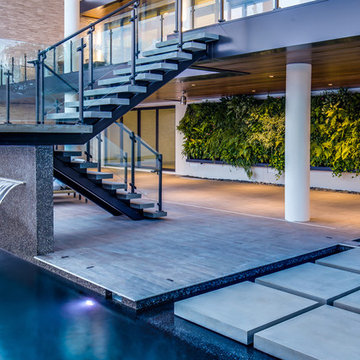
Imagen de patio contemporáneo grande en patio trasero y anexo de casas con jardín vertical y losas de hormigón
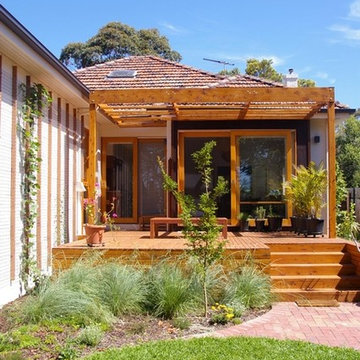
An existing 1940's brick veneer house was remodeled and extended. Even though the existing house was orientated north / south, the light levels were low and there was little connection to the existing outdoor spaces. The existing living spaces were remodeled to create a large north facing living area with a direct connection to a new north facing outdoor entertaining space. Materials are typically FSC or GECA certified, finishes are natural or low VOC.
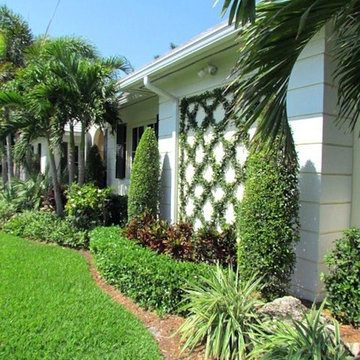
Diseño de jardín tropical de tamaño medio en primavera en patio delantero con jardín vertical, exposición parcial al sol y mantillo
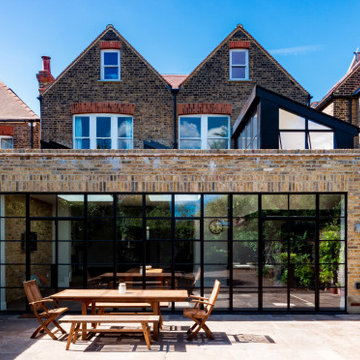
Foto de jardín industrial grande en verano en patio trasero con jardín vertical, exposición total al sol, adoquines de piedra natural y con madera
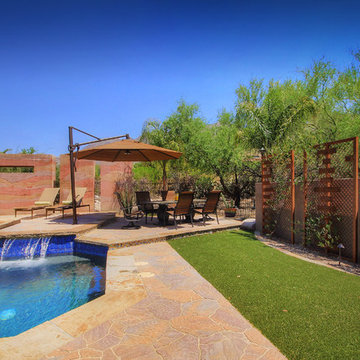
Imagen de jardín de secano rural grande en patio trasero con exposición total al sol, adoquines de hormigón, jardín vertical y con metal
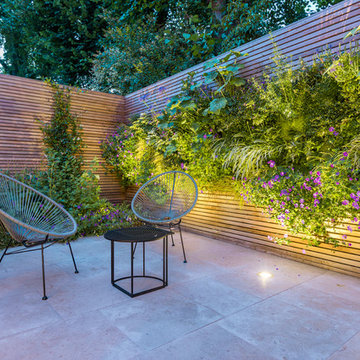
Modelo de patio contemporáneo sin cubierta en patio trasero con jardín vertical
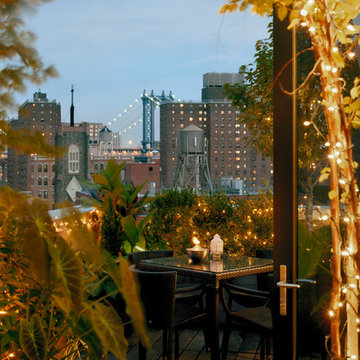
Elizabeth Felicella
Foto de terraza contemporánea sin cubierta en azotea con jardín vertical y iluminación
Foto de terraza contemporánea sin cubierta en azotea con jardín vertical y iluminación
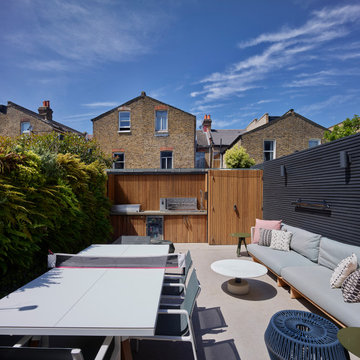
Imagen de jardín contemporáneo pequeño en verano en patio trasero con jardín vertical, exposición total al sol, adoquines de hormigón y con madera
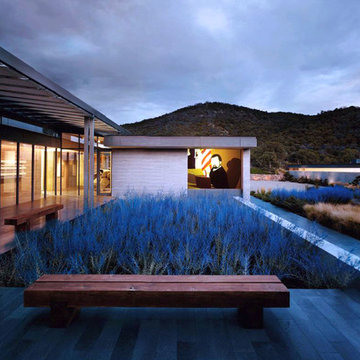
Frank Oudeman
Diseño de jardín de secano bohemio extra grande en patio con jardín vertical, exposición total al sol y entablado
Diseño de jardín de secano bohemio extra grande en patio con jardín vertical, exposición total al sol y entablado

A tiny 65m site with only 3m of internal width posed some interesting design challenges.
The Victorian terrace façade will have a loving touch up, however entering through the front door; a new kitchen has been inserted into the middle of the plan, before stepping up into a light filled new living room. Large timber bifold doors open out onto a timber deck and extend the living area into the compact courtyard. A simple green wall adds a punctuation mark of colour to the space.
A two-storey light well, pulls natural light into the heart of the ground and first floor plan, with an operable skylight allowing stack ventilation to keep the interiors cool through the Summer months. The open plan design and simple detailing give the impression of a much larger space on a very tight urban site.
Photography by Huw Lambert
227 fotos de exteriores azules con jardín vertical
1





