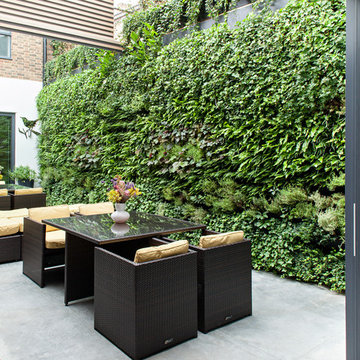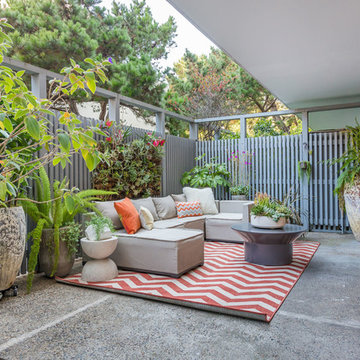96 fotos de exteriores con jardín vertical y losas de hormigón
Filtrar por
Presupuesto
Ordenar por:Popular hoy
1 - 20 de 96 fotos
Artículo 1 de 3
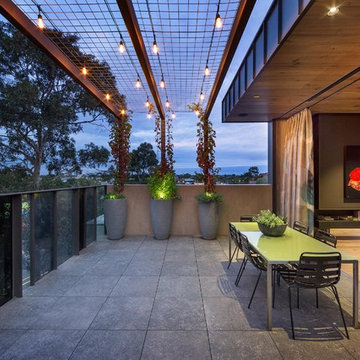
Urban Angles photography . John Wheatley.
Diseño de patio actual con jardín vertical, losas de hormigón y pérgola
Diseño de patio actual con jardín vertical, losas de hormigón y pérgola
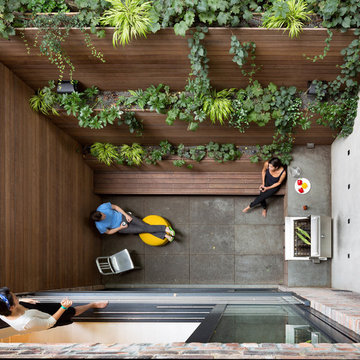
Chris Cooper Photographer
Modelo de patio actual sin cubierta en patio trasero con jardín vertical y losas de hormigón
Modelo de patio actual sin cubierta en patio trasero con jardín vertical y losas de hormigón
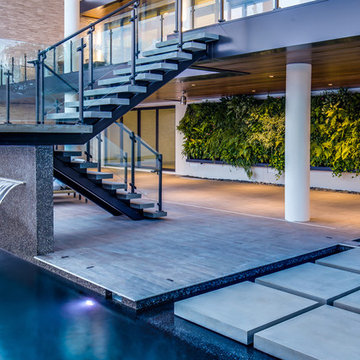
Imagen de patio contemporáneo grande en patio trasero y anexo de casas con jardín vertical y losas de hormigón
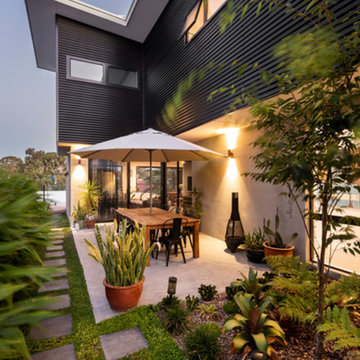
D-Max Photography
Foto de patio minimalista de tamaño medio en patio lateral con jardín vertical, losas de hormigón y toldo
Foto de patio minimalista de tamaño medio en patio lateral con jardín vertical, losas de hormigón y toldo
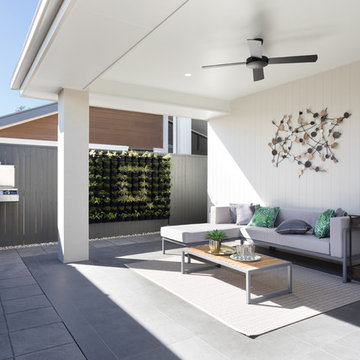
Modelo de terraza contemporánea en anexo de casas y patio trasero con jardín vertical y losas de hormigón
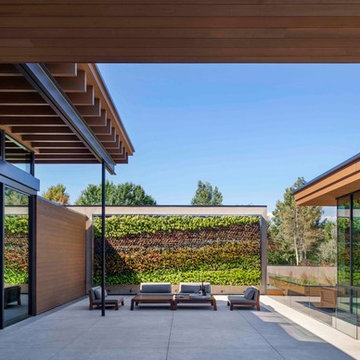
photography by raul garcia
Ejemplo de patio actual sin cubierta con losas de hormigón y jardín vertical
Ejemplo de patio actual sin cubierta con losas de hormigón y jardín vertical
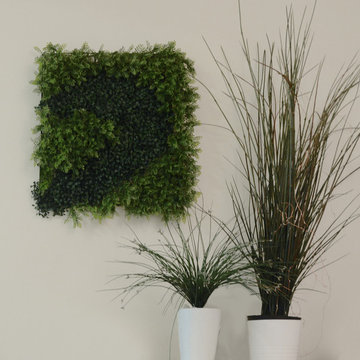
Vertical garden with (plastic) plants. No maintenance.
This green wall covering is made of interlocking panels. The material can be created in any pattern from swirls to linear shapes.
I know everybody now a days wants real greenwalls with succulents but these plastic ones are a fraction of the cost with no monthly maintenance fee. It's a piece of art for the outdoors.
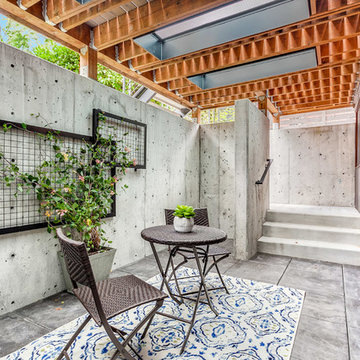
Foto de patio industrial de tamaño medio en patio trasero y anexo de casas con jardín vertical y losas de hormigón
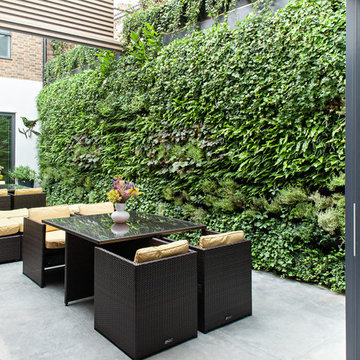
Peter Landers Photography
Imagen de patio actual sin cubierta con jardín vertical y losas de hormigón
Imagen de patio actual sin cubierta con jardín vertical y losas de hormigón
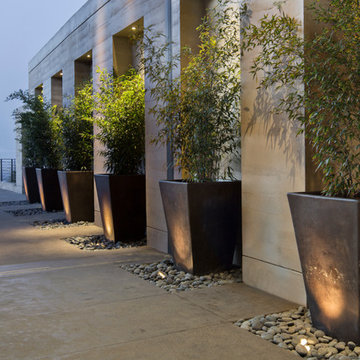
Interior Designer Jacques Saint Dizier
Landscape Architect Dustin Moore of Strata
while with Suzman Cole Design Associates
Frank Paul Perez, Red Lily Studios
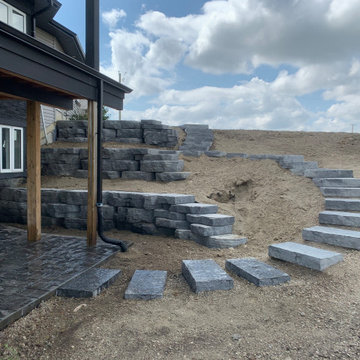
Our client wanted to do their own project but needed help with designing and the construction of 3 walls and steps down their very sloped side yard as well as a stamped concrete patio. We designed 3 tiers to take care of the slope and built a nice curved step stone walkway to carry down to the patio and sitting area. With that we left the rest of the "easy stuff" to our clients to tackle on their own!!!
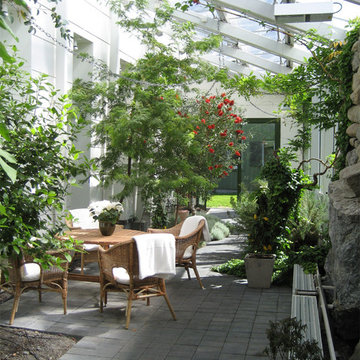
Foto de patio actual de tamaño medio en patio lateral y anexo de casas con jardín vertical y losas de hormigón
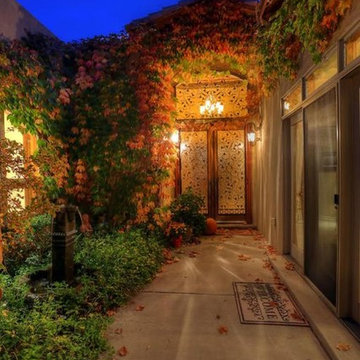
Ejemplo de patio mediterráneo grande sin cubierta en patio con jardín vertical y losas de hormigón
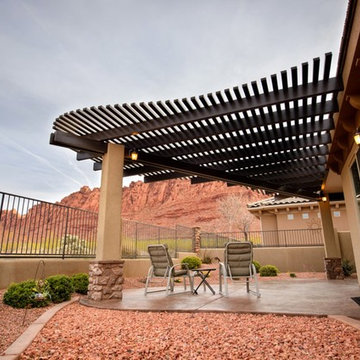
Custom Lattice Awning for patio with customer specific graphic design, stucco and rock posts. Note The Awning Company also sells lighting and can install fans as well. Wiring is run through aluminum joists, out of sight. Lighting not only increases the attractiveness of your Awning, it provides space ambient lighting, spot focus on BBQ area, flood light for yard, etc.
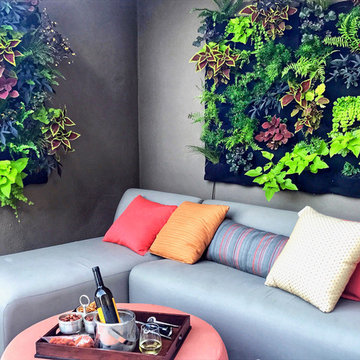
Vertical Garden brings life to a empty patio that was wasted space. Now it is the center for entertaining guests as they marvel at the "Alice in Wonderland" garden.
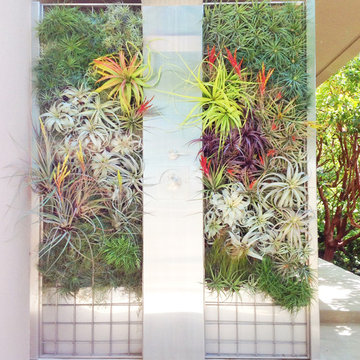
Bringing the indoors out with this Air plant designed shower by Brandon Pruett. This is an extremely low maintenance since the shower will hydrate the air plants so no need to water them.
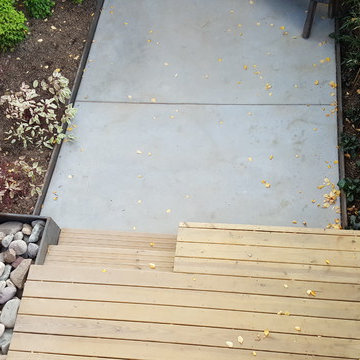
Northern Liberties Gem- Dyed Concrete to a grey color. We also used an acid to stain and discolor the newly poured concrete. After that we impregnated salt to eat into the concrete to create small holes. As a unique touch we embedded large nails into the concrete and used acid to create shadows of the nail marks into the concrete. The deck was built as a landing area stepping out of the door. In the rear of the yard, steel was mounted vertically to accept the grid and then filled with river rock. Steel trim was installed to the concrete to create the planter areas that border the concrete. Bamboo, trees, shrubs, and flowers were newly planted. The before pics show the previous yard condition. The yard was transformed into a stunning Asian themed work of art. Everything was executed perfectly by the installers who worked on this site. This customer now has a custom one of a kind backyard in Philadelphia, PA.
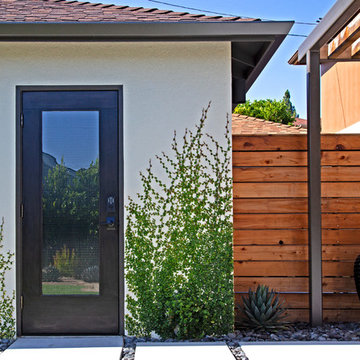
photography by Joslyn Amato
Modelo de patio moderno grande en patio trasero con losas de hormigón, pérgola y jardín vertical
Modelo de patio moderno grande en patio trasero con losas de hormigón, pérgola y jardín vertical
96 fotos de exteriores con jardín vertical y losas de hormigón
1





