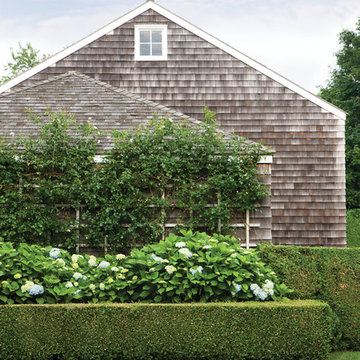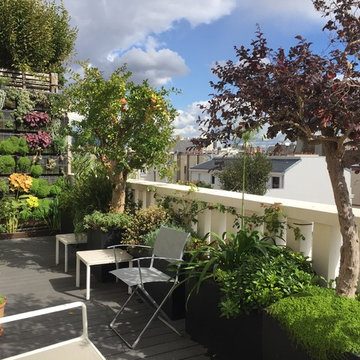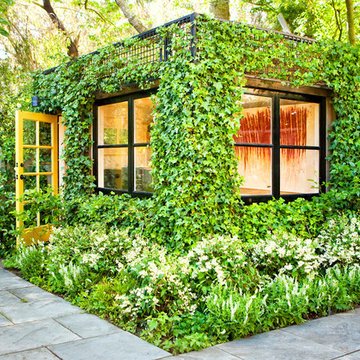Filtrar por
Presupuesto
Ordenar por:Popular hoy
1 - 20 de 600 fotos
Artículo 1 de 3

The roof extension covering the front doorstep of the south-facing home needs help cooling the space. Western Redbud is a beautiful way to do just that.
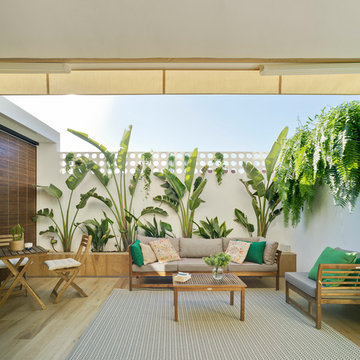
Imagen de terraza clásica de tamaño medio en patio trasero con jardín vertical y toldo
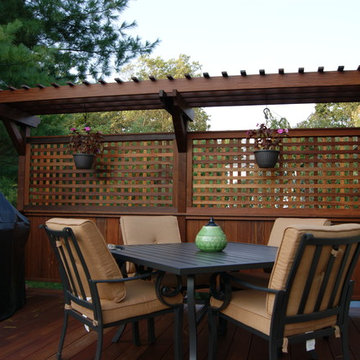
Gorgeous multilevel Ipe hardwood deck with stone inlay in sunken lounge area for fire bowl, Custom Ipe rails with Deckorator balusters, Our signature plinth block profile fascias. Our own privacy wall with faux pergola over eating area. Built in Ipe planters transition from upper to lower decks and bring a burst of color. The skirting around the base of the deck is all done in mahogany lattice and trimmed with Ipe. The lighting is all Timbertech. Give us a call today @ 973.729.2125 to discuss your project
Sean McAleer
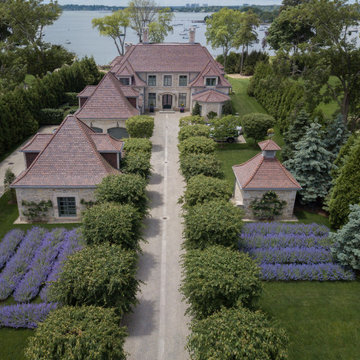
A grand driveway lined with manicured Linden trees and rows of fragrant lavender lead you to the doorstep of this stunning stone home. Pea-stone aggregates are used as the driveway surface with bordered by natural stone curbing with a strip of natural stone down the middle for drainage. Fun fact: These Linden trees also known as Lyme tree were the types of trees used in the Lord of the Rings film. They were the Hobbits home of choice!
This drone image gives allows you to see the precision of our planning and the creativity and expertise of our team. Photo by Neil Landino
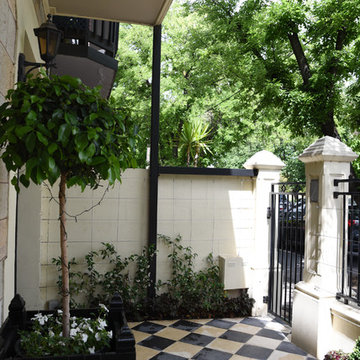
Modelo de jardín clásico pequeño en patio con jardín francés, jardín vertical, exposición parcial al sol y adoquines de hormigón
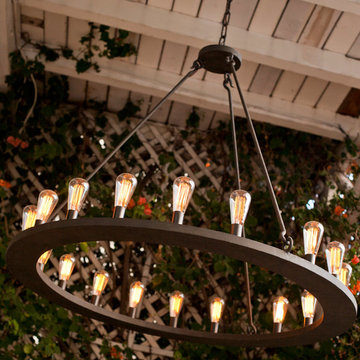
Chandelier, Laura Lee Designs
Imagen de terraza clásica en anexo de casas con jardín vertical
Imagen de terraza clásica en anexo de casas con jardín vertical
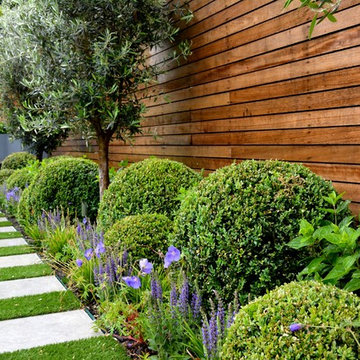
Imagen de jardín clásico de tamaño medio en patio trasero con jardín vertical y adoquines de piedra natural

Photo by: Linda Oyama Bryan
Imagen de patio clásico con adoquines de piedra natural, jardín vertical y cenador
Imagen de patio clásico con adoquines de piedra natural, jardín vertical y cenador
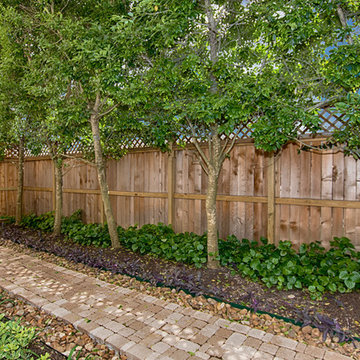
Imagen de jardín tradicional de tamaño medio en patio trasero con jardín vertical y adoquines de ladrillo
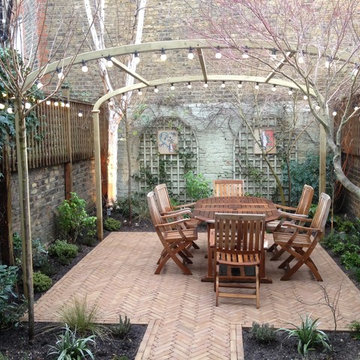
Modelo de patio tradicional de tamaño medio en patio trasero con jardín vertical y adoquines de ladrillo
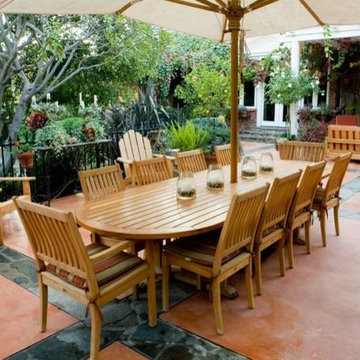
fullserviceusa.com
Ejemplo de patio clásico de tamaño medio en patio trasero con jardín vertical, suelo de hormigón estampado y pérgola
Ejemplo de patio clásico de tamaño medio en patio trasero con jardín vertical, suelo de hormigón estampado y pérgola
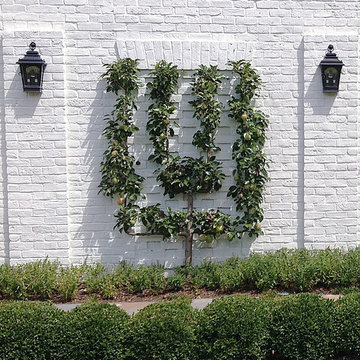
Imagine walking outside your home and pulling fresh fruit off the stem. Espalier fruit trees are like having an orchard in your own yard. Plus, in addition to producing delicious fruit, the ornamental shapes have a high wow-factor and require a small footprint. Fruiting espalier trees are available from River Road Farms in a variety of designs. Please call 800-297-1435 or email RIVERRD@USIT.NET for availability.
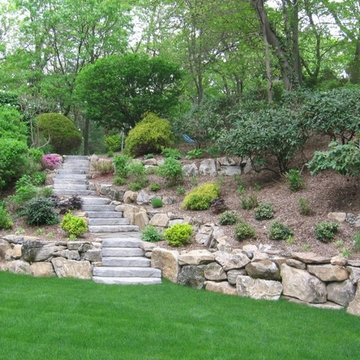
This natural stone retaining wall is made of moss rock integrated with stone looking concrete steppers made by Rosetta stone. They work well because they have a uniform 7 inch rise to each stone making stepping up through the grade easy, safe and offer a natural rustic appeal of this yard. Our masonry designers installed this unique hardscape in Woodbury, Long Island.
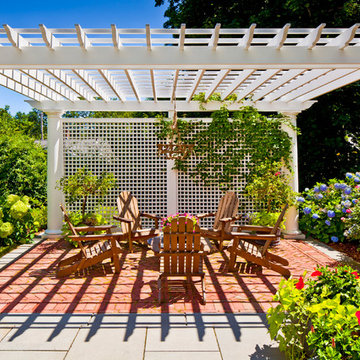
Foto de patio clásico con adoquines de ladrillo, jardín vertical y cenador
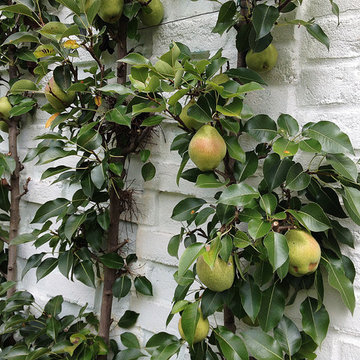
Imagine walking outside your home and pulling fresh fruit off the stem. Espalier fruit trees are like having an orchard in your own yard. Plus, in addition to producing delicious fruit, the ornamental shapes have a high wow-factor and require a small footprint. Fruiting espalier trees are available from River Road Farms in a variety of designs. Please call 800-297-1435 or email RIVERRD@USIT.NET for availability.
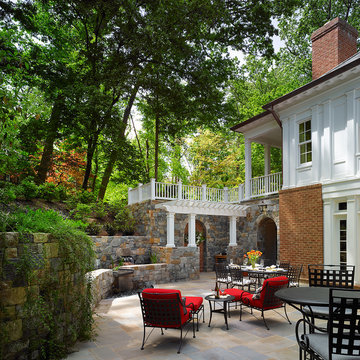
Our client was drawn to the property in Wesley Heights as it was in an established neighborhood of stately homes, on a quiet street with views of park. They wanted a traditional home for their young family with great entertaining spaces that took full advantage of the site.
The site was the challenge. The natural grade of the site was far from traditional. The natural grade at the rear of the property was about thirty feet above the street level. Large mature trees provided shade and needed to be preserved.
The solution was sectional. The first floor level was elevated from the street by 12 feet, with French doors facing the park. We created a courtyard at the first floor level that provide an outdoor entertaining space, with French doors that open the home to the courtyard.. By elevating the first floor level, we were able to allow on-grade parking and a private direct entrance to the lower level pub "Mulligans". An arched passage affords access to the courtyard from a shared driveway with the neighboring homes, while the stone fountain provides a focus.
A sweeping stone stair anchors one of the existing mature trees that was preserved and leads to the elevated rear garden. The second floor master suite opens to a sitting porch at the level of the upper garden, providing the third level of outdoor space that can be used for the children to play.
The home's traditional language is in context with its neighbors, while the design allows each of the three primary levels of the home to relate directly to the outside.
Builder: Peterson & Collins, Inc
Photos © Anice Hoachlander
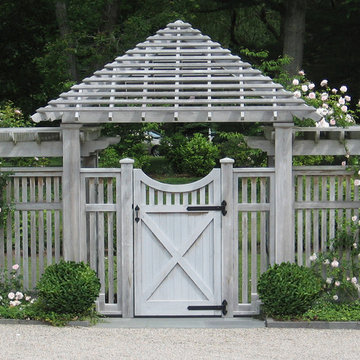
This pergola, constructed of white cedar and planted with climbing roses, creates a transition between the parking court and the garden spaces beyond.
600 fotos de exteriores clásicos con jardín vertical
1





