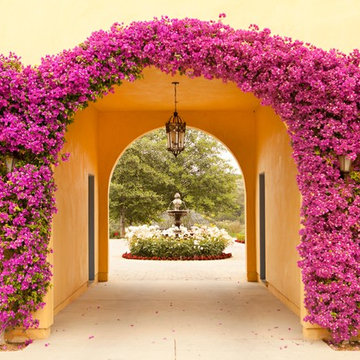Filtrar por
Presupuesto
Ordenar por:Popular hoy
1 - 20 de 879 fotos
Artículo 1 de 3
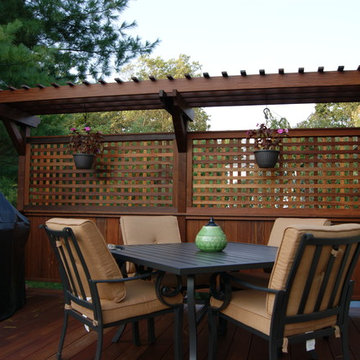
Gorgeous multilevel Ipe hardwood deck with stone inlay in sunken lounge area for fire bowl, Custom Ipe rails with Deckorator balusters, Our signature plinth block profile fascias. Our own privacy wall with faux pergola over eating area. Built in Ipe planters transition from upper to lower decks and bring a burst of color. The skirting around the base of the deck is all done in mahogany lattice and trimmed with Ipe. The lighting is all Timbertech. Give us a call today @ 973.729.2125 to discuss your project
Sean McAleer
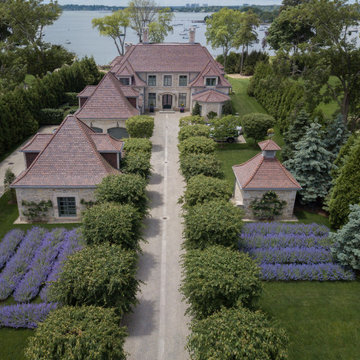
A grand driveway lined with manicured Linden trees and rows of fragrant lavender lead you to the doorstep of this stunning stone home. Pea-stone aggregates are used as the driveway surface with bordered by natural stone curbing with a strip of natural stone down the middle for drainage. Fun fact: These Linden trees also known as Lyme tree were the types of trees used in the Lord of the Rings film. They were the Hobbits home of choice!
This drone image gives allows you to see the precision of our planning and the creativity and expertise of our team. Photo by Neil Landino
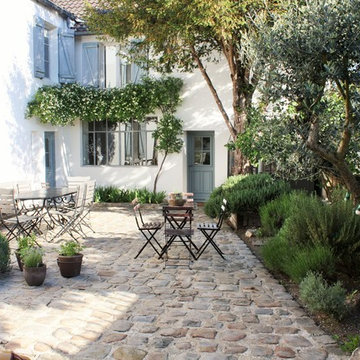
stephen clement
Modelo de patio campestre grande sin cubierta en patio con adoquines de piedra natural y jardín vertical
Modelo de patio campestre grande sin cubierta en patio con adoquines de piedra natural y jardín vertical

These photographs were taken of the roof deck (May 2012) by our client and show the wonderful planting and how truly green it is up on a roof in the midst of industrial/commercial Chelsea. There are also a few photos of the clients' adorable cat Jenny within the space.

Modelo de patio moderno grande sin cubierta en patio trasero con jardín vertical y entablado

Foto: Andrea Keidel
Foto de terraza actual grande en azotea con jardín vertical y pérgola
Foto de terraza actual grande en azotea con jardín vertical y pérgola
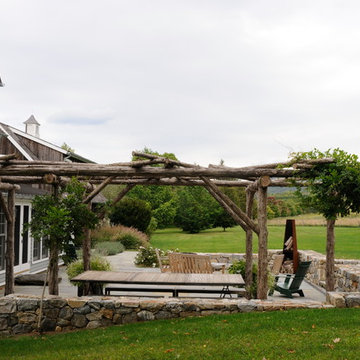
Unpeeled cedar pergola with wisteria, Loll chairs, a custom farmhouse table, and a Wittis stove
Photo by Michael Fredericks
Foto de jardín campestre grande en verano en patio trasero con exposición parcial al sol, jardín francés, jardín vertical y adoquines de piedra natural
Foto de jardín campestre grande en verano en patio trasero con exposición parcial al sol, jardín francés, jardín vertical y adoquines de piedra natural
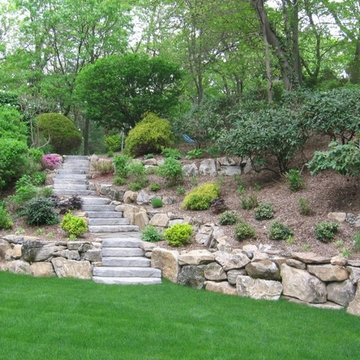
This natural stone retaining wall is made of moss rock integrated with stone looking concrete steppers made by Rosetta stone. They work well because they have a uniform 7 inch rise to each stone making stepping up through the grade easy, safe and offer a natural rustic appeal of this yard. Our masonry designers installed this unique hardscape in Woodbury, Long Island.
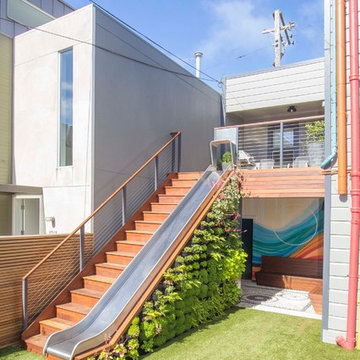
Clay Seibert
Ejemplo de jardín moderno grande en verano en patio trasero con jardín vertical y exposición parcial al sol
Ejemplo de jardín moderno grande en verano en patio trasero con jardín vertical y exposición parcial al sol
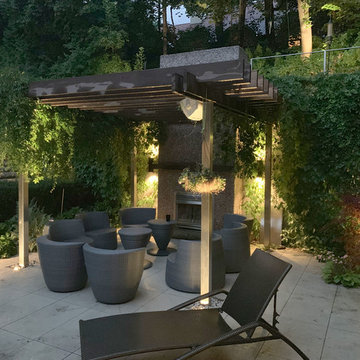
Outdoor lighting project for a client in Toronto with a multi-level back yard patio and pool area. A simply delightful yard perfect for both entertaining and relaxing. The infinity pool is a show stopper even in a yard filled with many other incredible design elements.
Our lighting design focus was to highlight the interesting textures and spaces without overwhelming the area or making gatherers feel on display.
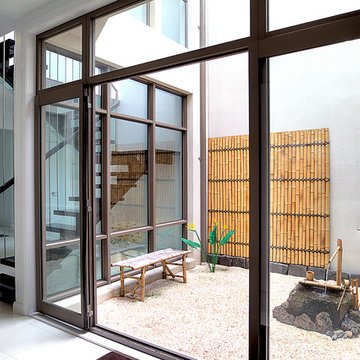
Internal North facing courtyard for Williamstown project. View of stairs and preliminary garden design to internal courtyards. Windows and doors are aluminum and floors are off white travertine marble. A similar treatment to the first floor provides for the stack effect and cross ventilation.
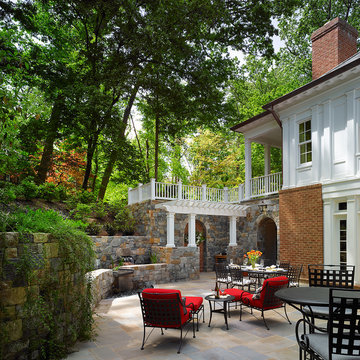
Our client was drawn to the property in Wesley Heights as it was in an established neighborhood of stately homes, on a quiet street with views of park. They wanted a traditional home for their young family with great entertaining spaces that took full advantage of the site.
The site was the challenge. The natural grade of the site was far from traditional. The natural grade at the rear of the property was about thirty feet above the street level. Large mature trees provided shade and needed to be preserved.
The solution was sectional. The first floor level was elevated from the street by 12 feet, with French doors facing the park. We created a courtyard at the first floor level that provide an outdoor entertaining space, with French doors that open the home to the courtyard.. By elevating the first floor level, we were able to allow on-grade parking and a private direct entrance to the lower level pub "Mulligans". An arched passage affords access to the courtyard from a shared driveway with the neighboring homes, while the stone fountain provides a focus.
A sweeping stone stair anchors one of the existing mature trees that was preserved and leads to the elevated rear garden. The second floor master suite opens to a sitting porch at the level of the upper garden, providing the third level of outdoor space that can be used for the children to play.
The home's traditional language is in context with its neighbors, while the design allows each of the three primary levels of the home to relate directly to the outside.
Builder: Peterson & Collins, Inc
Photos © Anice Hoachlander
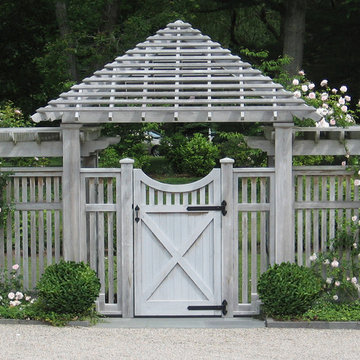
This pergola, constructed of white cedar and planted with climbing roses, creates a transition between the parking court and the garden spaces beyond.
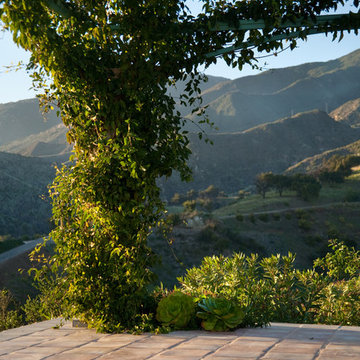
Enjoy the views from the custom raised arbor overlooking the mountains.
Imagen de jardín mediterráneo grande en patio trasero con jardín francés, jardín vertical, exposición total al sol y adoquines de piedra natural
Imagen de jardín mediterráneo grande en patio trasero con jardín francés, jardín vertical, exposición total al sol y adoquines de piedra natural
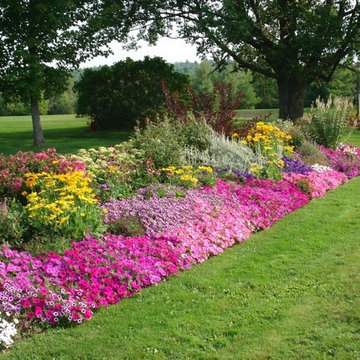
beautiful flowerbed
Foto de jardín clásico grande en primavera en patio trasero con jardín francés, jardín vertical y exposición parcial al sol
Foto de jardín clásico grande en primavera en patio trasero con jardín francés, jardín vertical y exposición parcial al sol
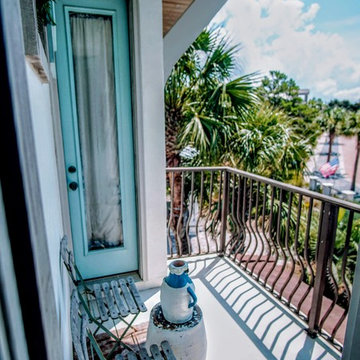
J. Frank Robbins
Diseño de balcones campestre grande en anexo de casas con jardín vertical y barandilla de metal
Diseño de balcones campestre grande en anexo de casas con jardín vertical y barandilla de metal
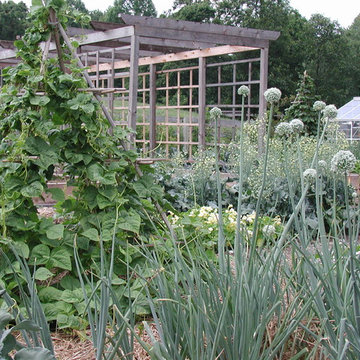
Pergolas and bamboo structures support grapevines and pole beans, Large, raised beds can accommodate several types of vegetables and edible flowers. Greenhouse in background is a big help starting seeds in late winter.
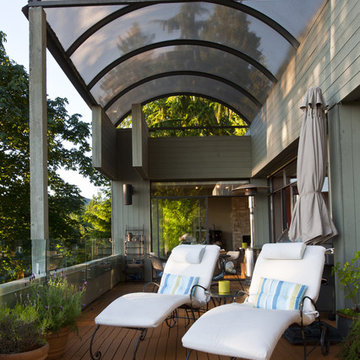
The large outdoor deck has a large barrel vault awning allowing for use all year round. The previous guardrails were all replaced with glass panels to allow for unobstructed views from the wrought iron lounge chairs.
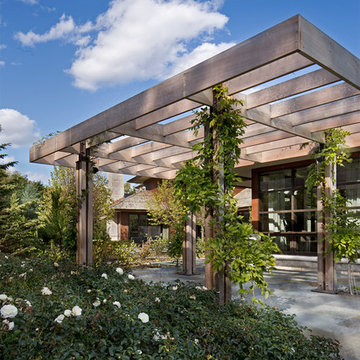
The beautiful outdoor patio lends itself to indoor-outdoor living. Under this beautiful pergola and canopy of vines, one is drawn into the beautifully landscaped site elements of the property.
Photography by Beth Singer
879 fotos de exteriores grandes con jardín vertical
1





