Filtrar por
Presupuesto
Ordenar por:Popular hoy
1 - 20 de 383 fotos
Artículo 1 de 3
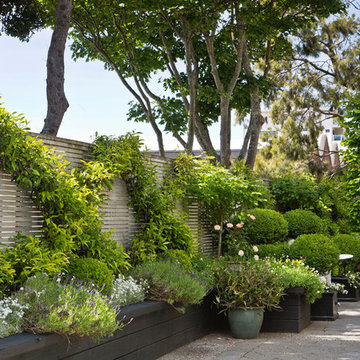
We divided the long corridor into garden rooms and ran a jasmine espalier along the fence line to green up the walls. Designed by HEDGE Garden Design & Nursery. Photo: NZ House & Garden.
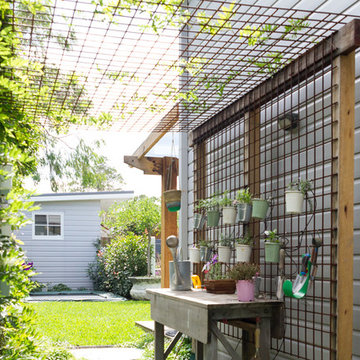
Sitedesign + Studios
Modelo de jardín tradicional renovado en patio lateral con jardín vertical
Modelo de jardín tradicional renovado en patio lateral con jardín vertical
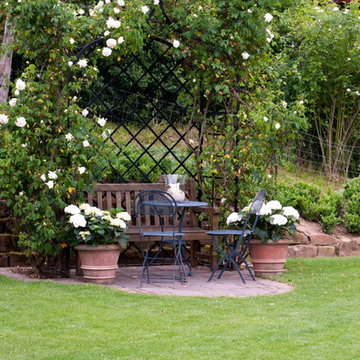
Kunkel GmbH Otzberg
Ejemplo de patio campestre pequeño sin cubierta en patio lateral con adoquines de piedra natural y jardín vertical
Ejemplo de patio campestre pequeño sin cubierta en patio lateral con adoquines de piedra natural y jardín vertical
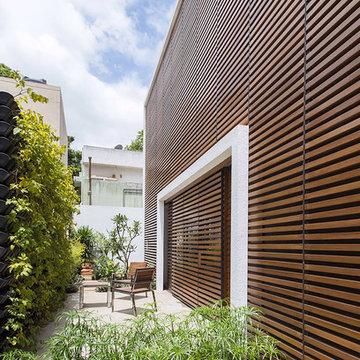
Photographer: Anand Jaju
Modelo de patio contemporáneo sin cubierta en patio lateral con jardín vertical
Modelo de patio contemporáneo sin cubierta en patio lateral con jardín vertical
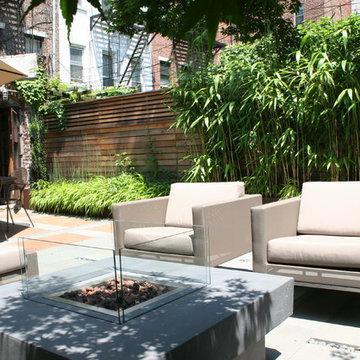
Corten planter with ornamental grasses and bamboo
Diseño de patio retro de tamaño medio en patio lateral con jardín vertical y toldo
Diseño de patio retro de tamaño medio en patio lateral con jardín vertical y toldo
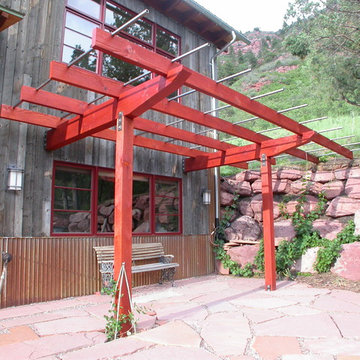
Heavy timber and steel grape arbor and sun shade on south patio
Diseño de patio rústico pequeño sin cubierta en patio lateral con jardín vertical y adoquines de piedra natural
Diseño de patio rústico pequeño sin cubierta en patio lateral con jardín vertical y adoquines de piedra natural
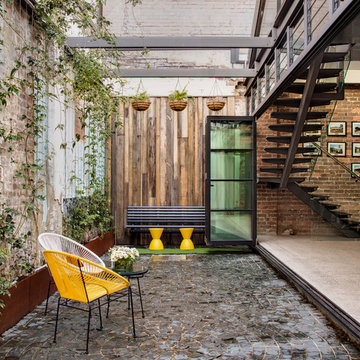
the brief was to create a multipurpose outdoor space for employees and clients which could be used for recreational or business purposes. we wanted to keep the original features of the Art Deco hanger at the same time softening the area with timber and greenery.
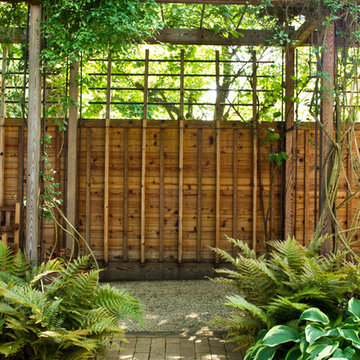
Jeffrey Edward Tryon
Modelo de jardín de secano contemporáneo de tamaño medio en otoño en patio lateral con jardín vertical, exposición reducida al sol y adoquines de ladrillo
Modelo de jardín de secano contemporáneo de tamaño medio en otoño en patio lateral con jardín vertical, exposición reducida al sol y adoquines de ladrillo
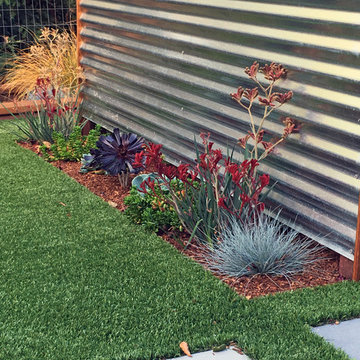
Ejemplo de jardín de secano contemporáneo pequeño en otoño en patio lateral con jardín vertical, exposición parcial al sol y adoquines de hormigón
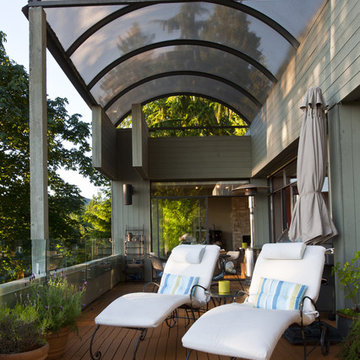
The large outdoor deck has a large barrel vault awning allowing for use all year round. The previous guardrails were all replaced with glass panels to allow for unobstructed views from the wrought iron lounge chairs.
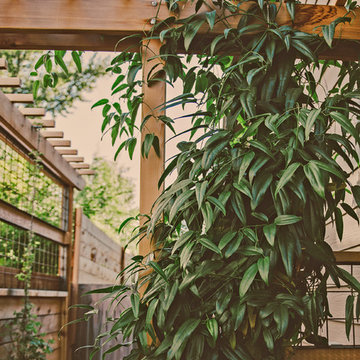
Clematis armandii 'Evergreen Clematis' (foreground) arches over a custom-built cedar arbor, modeled to accentuate the home's Craftsman-style architecture. Welded mild-steel panel fills create a scaffold for Akebia quinata 'Five-leaf Akebia Vine' (background), lending seasonal privacy and afternoon shade along this narrow sideyard access walkway.
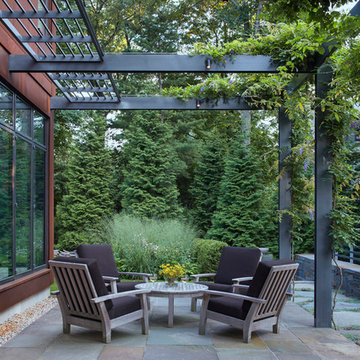
Imagen de patio actual de tamaño medio en patio lateral con jardín vertical, adoquines de piedra natural y pérgola
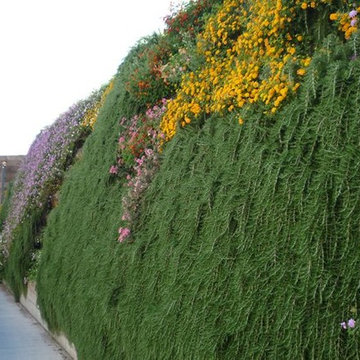
Modelo de acceso privado actual de tamaño medio en patio lateral con jardín vertical
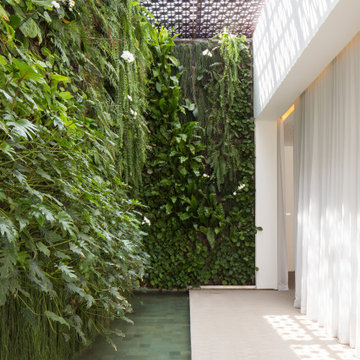
Diseño de terraza moderna pequeña en patio lateral con jardín vertical y pérgola
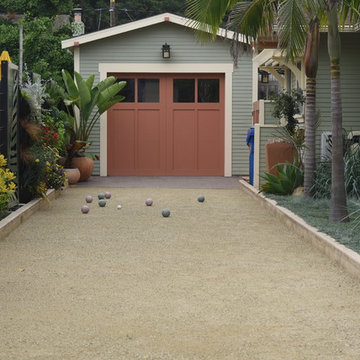
A trio of king palms line the driveway providing shade to the house and driveway during the hottest times of the year casting dazzling dancing shadows that move throughout the day that mimic the laser cut panels lining the driveway.
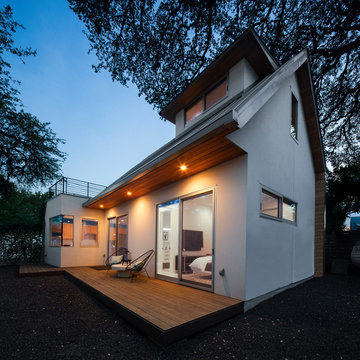
The roof overhang, clad in hemlock fir, cantilevers over a deck that extends the length of the guest house. The deck is accessed via sliding doors from the living area and bedroom.
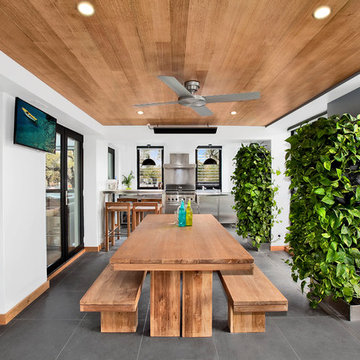
Photos from Dingle Partners Real Estate
Diseño de patio actual en patio lateral y anexo de casas con jardín vertical
Diseño de patio actual en patio lateral y anexo de casas con jardín vertical
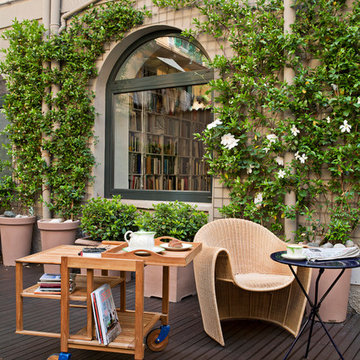
Modelo de patio clásico sin cubierta en patio lateral con entablado y jardín vertical
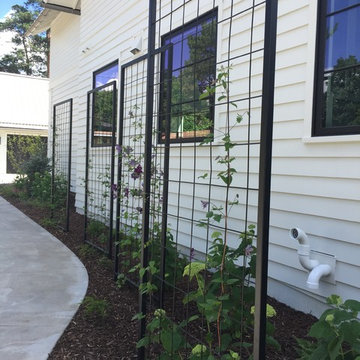
With the large windows along this side of the house, there was some much needed privacy to be added, while still being able to see visitors entering. We designed the metal trellis structures and placed them in just the right spots to have the desired visibility in and out of the windows.
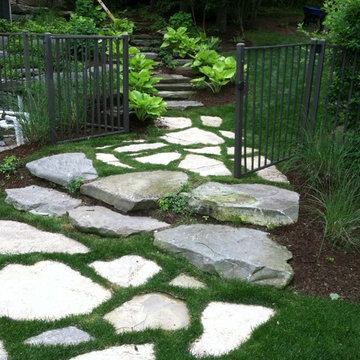
Custom Environments Landscape & Design, LLC
Imagen de jardín moderno de tamaño medio en patio lateral con jardín vertical y adoquines de piedra natural
Imagen de jardín moderno de tamaño medio en patio lateral con jardín vertical y adoquines de piedra natural
383 fotos de exteriores en patio lateral con jardín vertical
1




