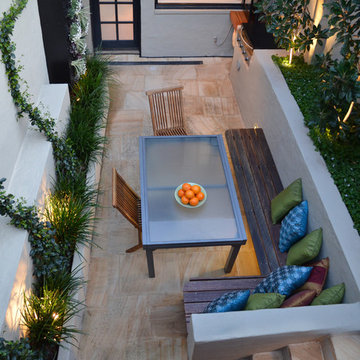Filtrar por
Presupuesto
Ordenar por:Popular hoy
1 - 20 de 634 fotos
Artículo 1 de 3
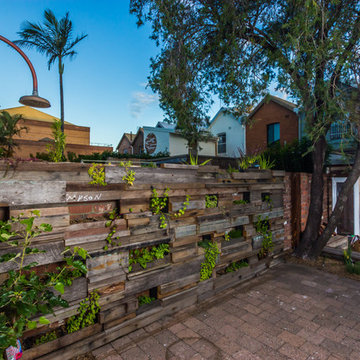
Recycled timber green wall, Photography by Andy Jones
Foto de jardín de secano rústico pequeño en primavera en patio con jardín vertical, exposición parcial al sol y adoquines de hormigón
Foto de jardín de secano rústico pequeño en primavera en patio con jardín vertical, exposición parcial al sol y adoquines de hormigón
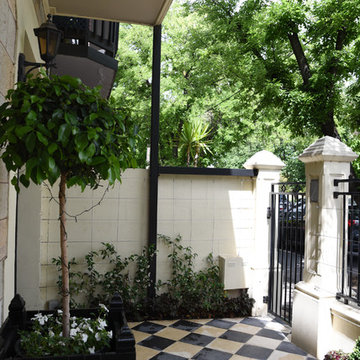
Modelo de jardín clásico pequeño en patio con jardín francés, jardín vertical, exposición parcial al sol y adoquines de hormigón
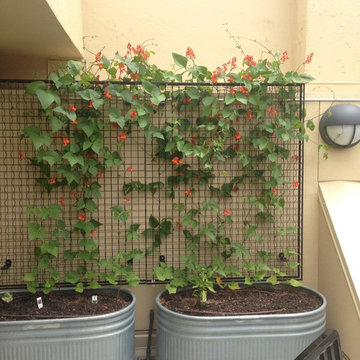
San Francisco Rooftop Urban Garden.
Photo Cred: Joshua Thayer
Imagen de patio minimalista pequeño en patio y anexo de casas con entablado y jardín vertical
Imagen de patio minimalista pequeño en patio y anexo de casas con entablado y jardín vertical
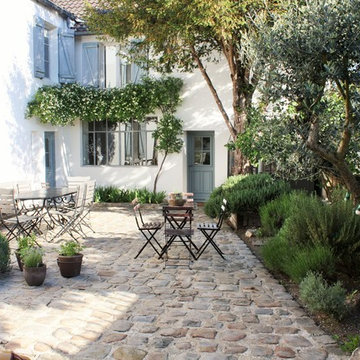
stephen clement
Modelo de patio campestre grande sin cubierta en patio con adoquines de piedra natural y jardín vertical
Modelo de patio campestre grande sin cubierta en patio con adoquines de piedra natural y jardín vertical
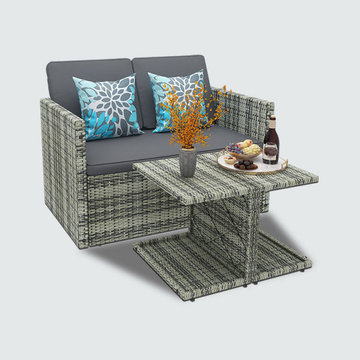
1.It is loveseat outdoor wicker sofa, and you can use it as a dining table set or an outdoor sofa set. There are at least 5 different combinations to suit your
needs! Transform any compact space into a cozy nook! Enjoy unprecedented comfort and relaxation with YITAHOME patio sectional!
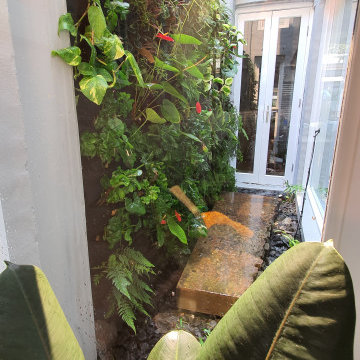
A vertical garden or green wall is the perfect way to bring life into the home and lighten up an otherwise unusable space. This Vertical garden installation in a small atrium, was part of our modernist styled courtyard project. The natural stone and bold green foilage invoke the midcentury spirit.
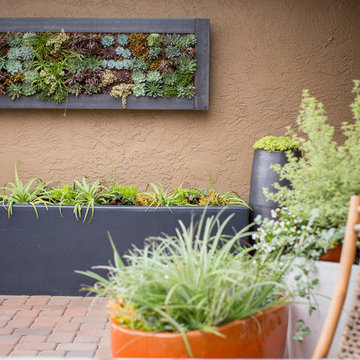
Foto de patio moderno de tamaño medio sin cubierta en patio con jardín vertical y adoquines de hormigón
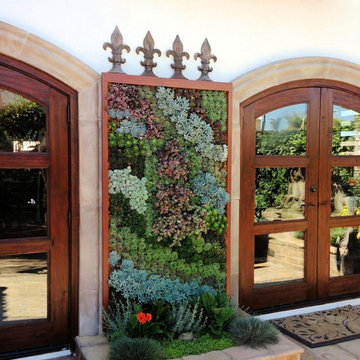
This vertical succulent garden adds living design to the compact patio.
Modelo de jardín rural de tamaño medio en patio con jardín vertical, exposición reducida al sol y adoquines de piedra natural
Modelo de jardín rural de tamaño medio en patio con jardín vertical, exposición reducida al sol y adoquines de piedra natural
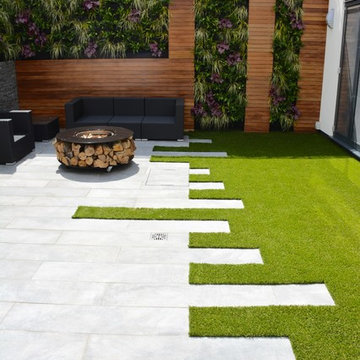
Ejemplo de jardín contemporáneo de tamaño medio en patio con jardín vertical y exposición total al sol
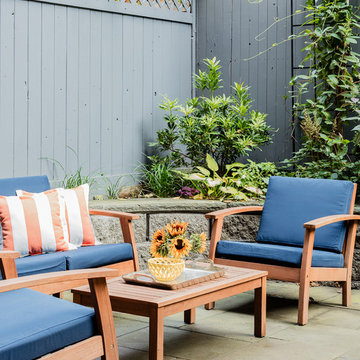
Photography by Michael J. Lee
Ejemplo de patio vintage de tamaño medio en patio y anexo de casas con jardín vertical y adoquines de piedra natural
Ejemplo de patio vintage de tamaño medio en patio y anexo de casas con jardín vertical y adoquines de piedra natural
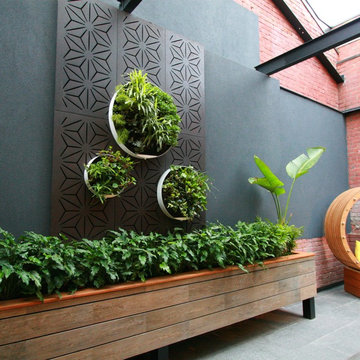
Alyssa and Lysandra utilised "Star Anais' Outdeco Garden screen and Vertiscape Vertical Garden to transform the outdoor living space in their terrace on The Block.
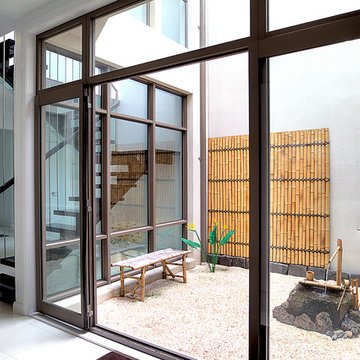
Internal North facing courtyard for Williamstown project. View of stairs and preliminary garden design to internal courtyards. Windows and doors are aluminum and floors are off white travertine marble. A similar treatment to the first floor provides for the stack effect and cross ventilation.
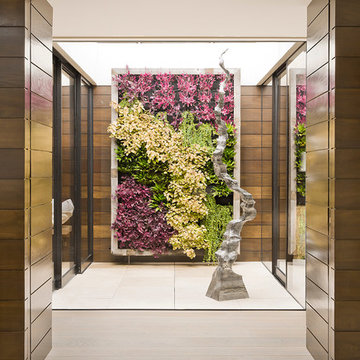
Manolo Langis Photographer
Imagen de jardín costero pequeño en patio con jardín vertical, exposición total al sol y adoquines de piedra natural
Imagen de jardín costero pequeño en patio con jardín vertical, exposición total al sol y adoquines de piedra natural
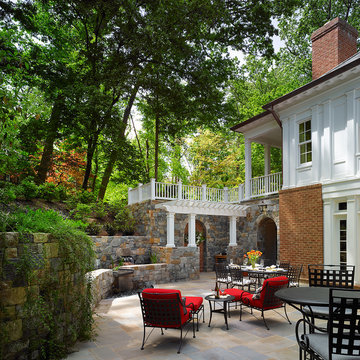
Our client was drawn to the property in Wesley Heights as it was in an established neighborhood of stately homes, on a quiet street with views of park. They wanted a traditional home for their young family with great entertaining spaces that took full advantage of the site.
The site was the challenge. The natural grade of the site was far from traditional. The natural grade at the rear of the property was about thirty feet above the street level. Large mature trees provided shade and needed to be preserved.
The solution was sectional. The first floor level was elevated from the street by 12 feet, with French doors facing the park. We created a courtyard at the first floor level that provide an outdoor entertaining space, with French doors that open the home to the courtyard.. By elevating the first floor level, we were able to allow on-grade parking and a private direct entrance to the lower level pub "Mulligans". An arched passage affords access to the courtyard from a shared driveway with the neighboring homes, while the stone fountain provides a focus.
A sweeping stone stair anchors one of the existing mature trees that was preserved and leads to the elevated rear garden. The second floor master suite opens to a sitting porch at the level of the upper garden, providing the third level of outdoor space that can be used for the children to play.
The home's traditional language is in context with its neighbors, while the design allows each of the three primary levels of the home to relate directly to the outside.
Builder: Peterson & Collins, Inc
Photos © Anice Hoachlander
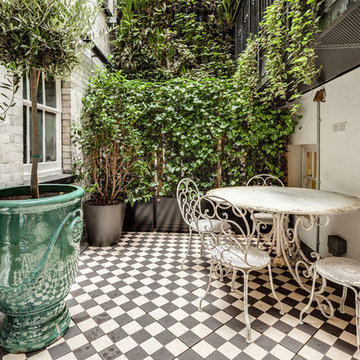
Simon Maxwell
Modelo de patio clásico renovado pequeño en patio con jardín vertical
Modelo de patio clásico renovado pequeño en patio con jardín vertical
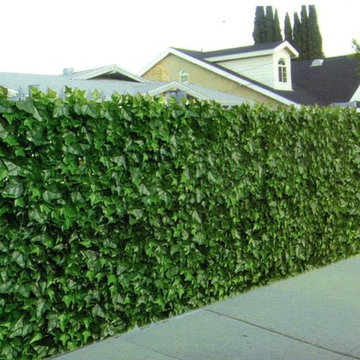
Add a bit of green to your outdoor area with Greensmart Decor. With artificial leaf panels, we've eliminated the maintenance and water consumption upkeep for real foliage. Our high-quality, weather resistant panels are the perfect privacy solution for your backyard, patio, deck or balcony.
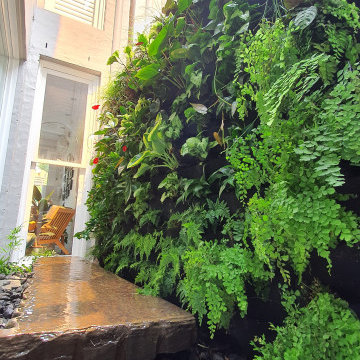
This Vertical garden installation in a small atrium, was part of our modernist styled courtyard project. The natural stone and bold green foilage invokes the midcentury spirit.
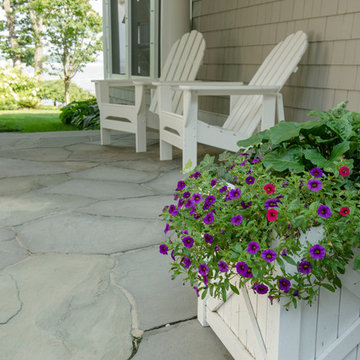
Karen Bobotas
Modelo de patio clásico pequeño en patio y anexo de casas con adoquines de piedra natural y jardín vertical
Modelo de patio clásico pequeño en patio y anexo de casas con adoquines de piedra natural y jardín vertical
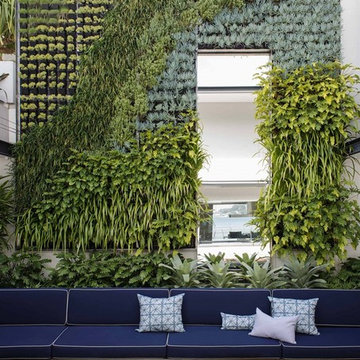
Imagen de jardín contemporáneo en patio con jardín vertical y adoquines de hormigón
634 fotos de exteriores en patio con jardín vertical
1





