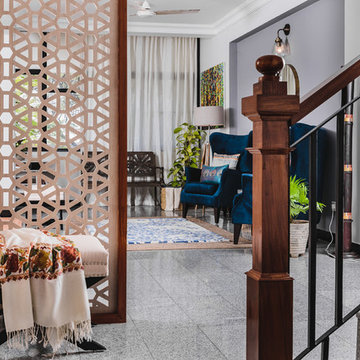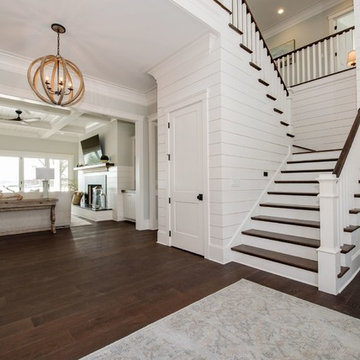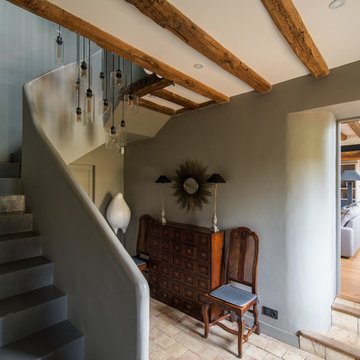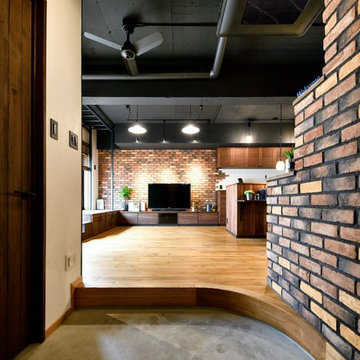3.613 fotos de entradas
Filtrar por
Presupuesto
Ordenar por:Popular hoy
101 - 120 de 3613 fotos

To change the persona of the condominium and evoke the spirit of a New England cottage, Pineapple House designers use millwork detail on its walls and ceilings. This photo shows the lanai, were a shelf for display is inset in a jog in the wall. The custom window seat is wider than usual, so it can also serve as a daybed.
Aubry Reel Photography
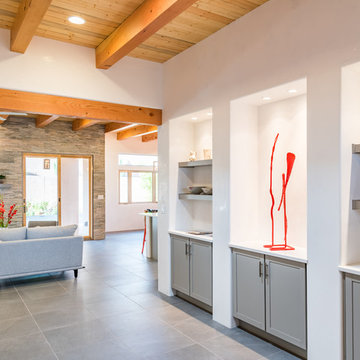
2017 Hacienda Parade of Homes Best Master Suite & Best Outdoor Living Space Winner!! Embodying beauty and simplicity this Borrego-built home was designed with soft gray and white interiors for a modern and soothing aesthetic & designer style for easy living. The 3-bedroom, 2.5-bath home features natural wood beams, gorgeous white walls with hand-troweled plaster, a linear stacked stone see-through gas fireplace in the living room, an open-concept kitchen, and sleek modern tile designs. Other highlights include warm gray cabinetry throughout, oversized concrete-style porcelain tile flooring, and a master suite with a modern pop walk-in rain head shower and open his-and-her closets. Lots of natural light flows throughout this finely crafted, HERS-rated and green-friendly home, where a useful mudroom-hobby room is ideally located off the 2-car garage. This beautiful home is available now, or define your own unique style with Jennifer Ashton interior design guidance in a Santa Fe Pueblo or contemporary style home by Borrego Construction, with new pricing starting in the upper $400s.
Encuentra al profesional adecuado para tu proyecto
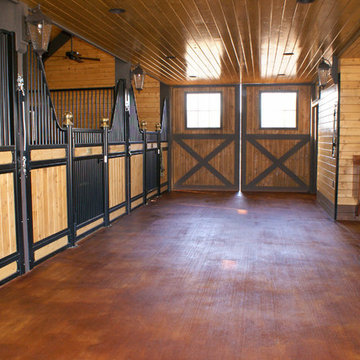
This gable barn features all of our premium details in one package. Customized with large dormers to provide a walkout space in the T-style loft, which opens onto the horse stalls below. A wainscot stone wrap, custom accents, handmade doors, and a pine-wrapped breezeway were all chosen to tailor this package. The owner’s addition of stained concrete flooring, two-tone exterior stain treatment and carriage lighting come together for a distinctively European feel.
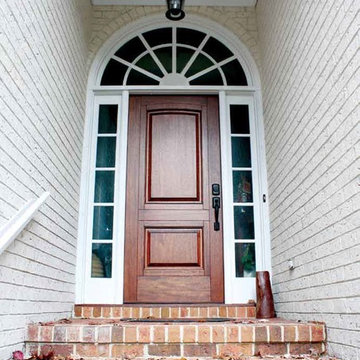
DSAGLASS OPTIONS: Lake Norman or El Presidio
TIMBER: Mahogany
DOOR: 3'0" x 6'8" x 1 3/4"
SIDELIGHTS: 12", 14"
TRANSOM: 12", 14"
LEAD TIME: 2-3 weeks
Diseño de puerta principal ecléctica de tamaño medio con paredes marrones, suelo de ladrillo, puerta doble y puerta de madera clara
Diseño de puerta principal ecléctica de tamaño medio con paredes marrones, suelo de ladrillo, puerta doble y puerta de madera clara
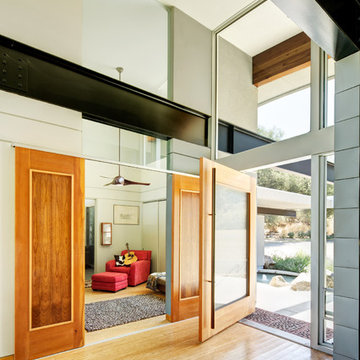
David Swann
Foto de distribuidor actual grande con puerta pivotante, puerta de madera en tonos medios, paredes beige y suelo de madera clara
Foto de distribuidor actual grande con puerta pivotante, puerta de madera en tonos medios, paredes beige y suelo de madera clara
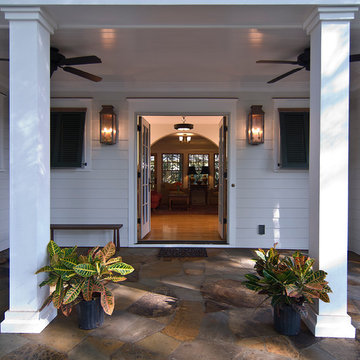
Family Entry with a view to the new Family Room
Modelo de puerta principal contemporánea de tamaño medio con puerta doble, suelo de madera clara y suelo marrón
Modelo de puerta principal contemporánea de tamaño medio con puerta doble, suelo de madera clara y suelo marrón
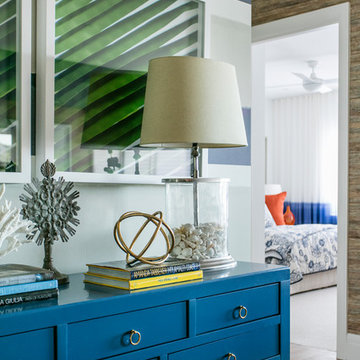
Photographer :Yie Sandison
Styling: Adam Scougall/Peter Casey
Foto de entrada marinera con paredes multicolor y suelo de madera clara
Foto de entrada marinera con paredes multicolor y suelo de madera clara
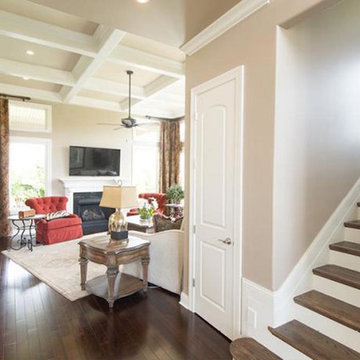
Shaun Ring
Imagen de hall clásico pequeño con paredes marrones, suelo de madera oscura y suelo marrón
Imagen de hall clásico pequeño con paredes marrones, suelo de madera oscura y suelo marrón
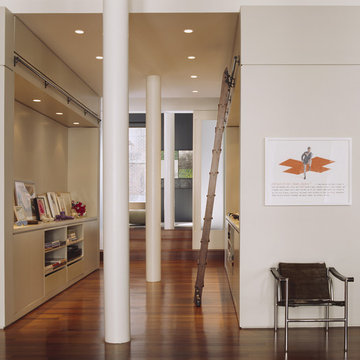
Ejemplo de entrada actual extra grande con paredes blancas y suelo de madera oscura
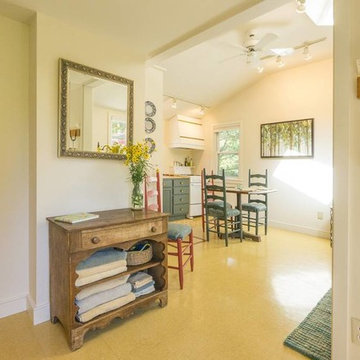
This guest cottage is small and the budget called for linoleum flooring in this section, so I opted for a bright bold color and it paid off. The cabinets are also bold, but with a hint of farmhouse style.
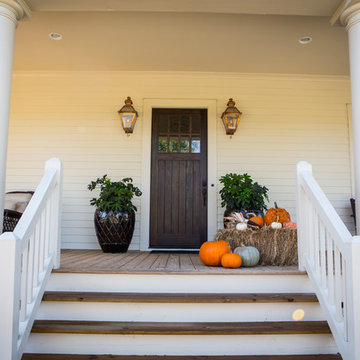
Foto de puerta principal campestre grande con paredes blancas, suelo de madera oscura, puerta simple y puerta de madera oscura
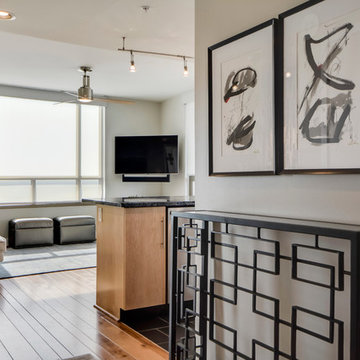
Twist Tours
Modelo de distribuidor tradicional renovado pequeño con paredes grises, suelo de madera clara, puerta simple y puerta de madera clara
Modelo de distribuidor tradicional renovado pequeño con paredes grises, suelo de madera clara, puerta simple y puerta de madera clara
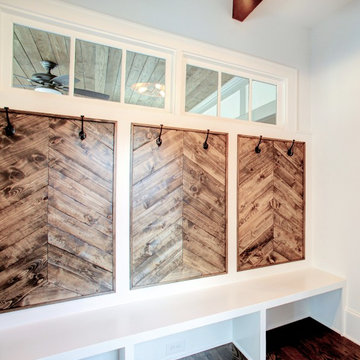
Diseño de vestíbulo posterior clásico renovado de tamaño medio con paredes blancas, suelo de madera oscura y suelo marrón
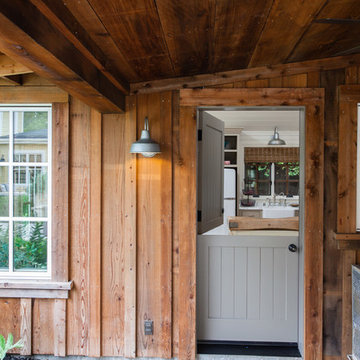
This was a new construction project photographed for Jim Clopton of McGuire Real Estate. Construction is by Lou Vierra of Vierra Fine Homes ( http://www.vierrafinehomes.com).
Photography by peterlyonsphoto.com
3.613 fotos de entradas
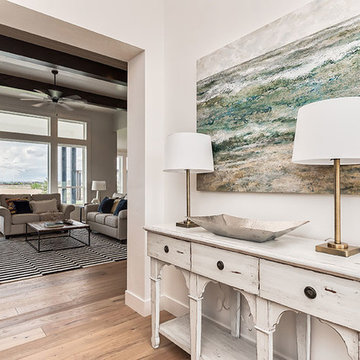
Floor is Sandal from our Ventura Collection. Details from the incredible builder (Gardner Homes in Idaho) below:
"Light hardwood floors flow from room to room on the first level. Oil-rubbed bronze light fixtures add a sense of eclectic elegance to the farmhouse setting. Horizontal stair railings give a modern touch to the farmhouse nostalgia. Stained wooden beams contrast beautifully with the crisp white tongue and groove ceiling. A barn door conceals a private, well-lit office or homework nook with bespoke shelving." - Gardner Homes in Idaho
6
