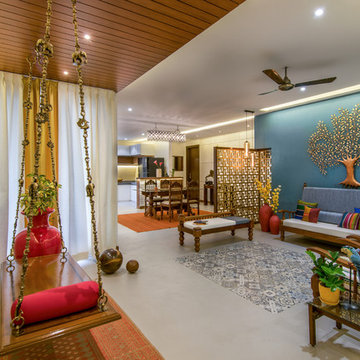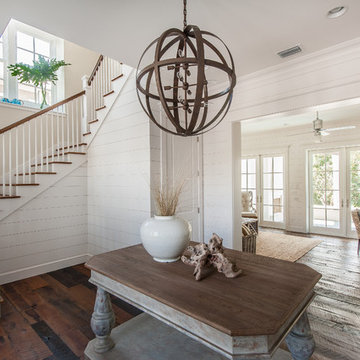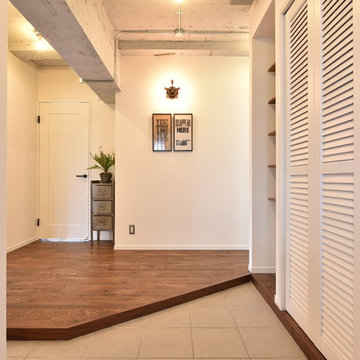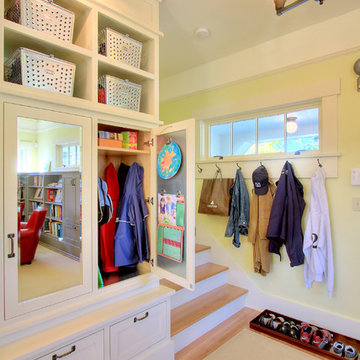Entradas
Filtrar por
Presupuesto
Ordenar por:Popular hoy
1 - 20 de 323 fotos
Artículo 1 de 3
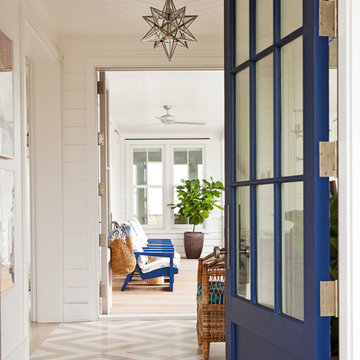
Photo Credit: Julia Lynn
Diseño de puerta principal marinera con paredes blancas, suelo de madera pintada, puerta simple y puerta azul
Diseño de puerta principal marinera con paredes blancas, suelo de madera pintada, puerta simple y puerta azul

The Nelson Cigar Pendant Light in Entry of Palo Alto home reconstruction and addition gives a mid-century feel to what was originally a ranch home. Beyond the entry with a skylight is the great room with a vaulted ceiling which opens to the backyard.
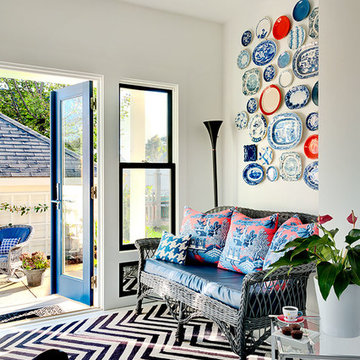
Rob Karosis Photography
Imagen de entrada tradicional con paredes blancas
Imagen de entrada tradicional con paredes blancas
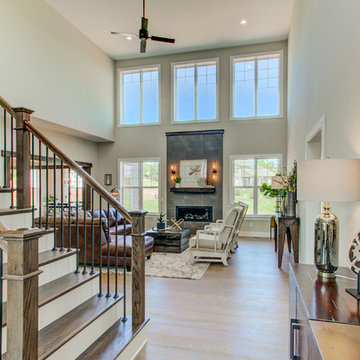
This 2-story home with first-floor owner’s suite includes a 3-car garage and an inviting front porch. A dramatic 2-story ceiling welcomes you into the foyer where hardwood flooring extends throughout the main living areas of the home including the dining room, great room, kitchen, and breakfast area. The foyer is flanked by the study to the right and the formal dining room with stylish coffered ceiling and craftsman style wainscoting to the left. The spacious great room with 2-story ceiling includes a cozy gas fireplace with custom tile surround. Adjacent to the great room is the kitchen and breakfast area. The kitchen is well-appointed with Cambria quartz countertops with tile backsplash, attractive cabinetry and a large pantry. The sunny breakfast area provides access to the patio and backyard. The owner’s suite with includes a private bathroom with 6’ tile shower with a fiberglass base, free standing tub, and an expansive closet. The 2nd floor includes a loft, 2 additional bedrooms and 2 full bathrooms.
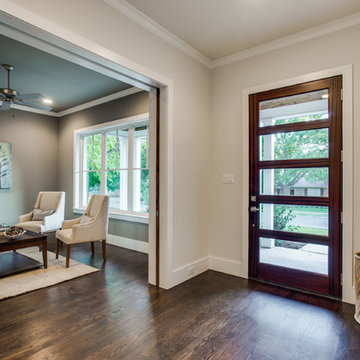
Modelo de puerta principal tradicional renovada de tamaño medio con paredes beige, puerta de madera oscura, suelo de madera oscura y puerta simple
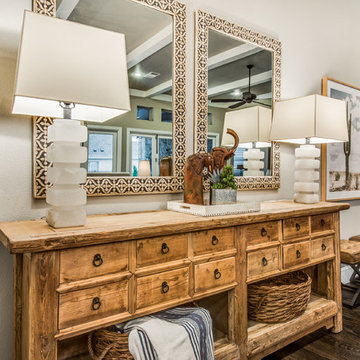
Modelo de distribuidor costero con paredes grises, suelo de madera oscura y suelo marrón
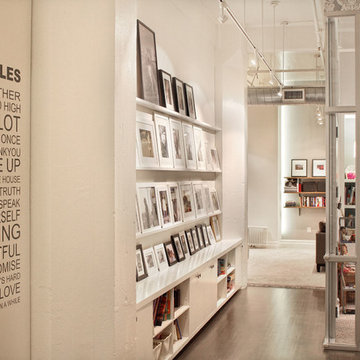
A family picture gallery with custom built-in shelves greets all who enter the loft.
Imagen de distribuidor contemporáneo de tamaño medio con paredes blancas
Imagen de distribuidor contemporáneo de tamaño medio con paredes blancas
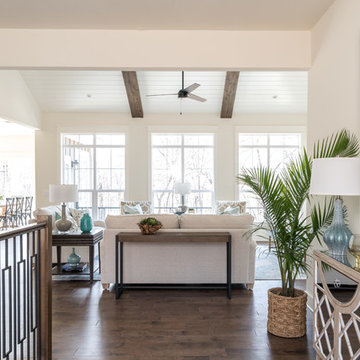
Michael Hunter Photography
Ejemplo de distribuidor costero de tamaño medio con paredes blancas, suelo de madera en tonos medios, puerta simple, puerta de madera en tonos medios y suelo marrón
Ejemplo de distribuidor costero de tamaño medio con paredes blancas, suelo de madera en tonos medios, puerta simple, puerta de madera en tonos medios y suelo marrón

Ejemplo de hall tradicional con paredes azules, suelo de madera en tonos medios, puerta doble, puerta de vidrio y suelo marrón
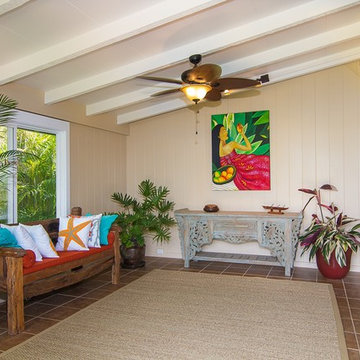
Diseño de distribuidor exótico de tamaño medio con paredes beige, suelo de baldosas de porcelana, puerta doble, puerta de vidrio y suelo marrón
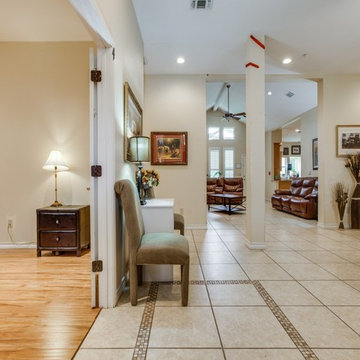
City living with a Country Feel! Oakland Estates is a hidden acreage community near Huebner and IH10 with tons of potential! Close to the Med Center, USAA, Valero. Fabulous 1-story, 5/4 on almost an acre, flat, treed lot! A former assisted living residence, there are many amenities for those w/disabilities throughout. Almost 4000 sqft, w/a gorgeous island kitchen featuring granite, custom cabinets, & separate dining, mstr suite w/huge closet, jacuzzi tub & walk-in custom shower – this is a must see!
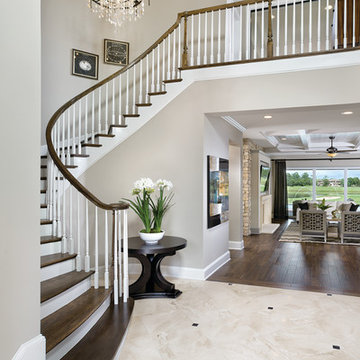
The entryway to this model home makes a dramatic impression with hardwood winding stairs and lighting. arthur rutenberg homes
Imagen de distribuidor tradicional extra grande con paredes beige y suelo de mármol
Imagen de distribuidor tradicional extra grande con paredes beige y suelo de mármol
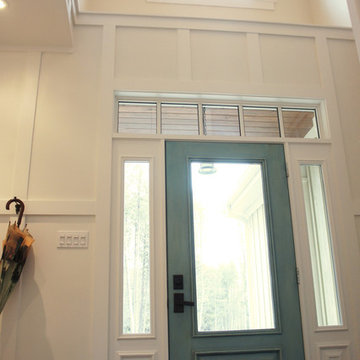
18' ceilings in the foyer are broken up with wood panels. The interior of the door is painted turquoise to match the exterior and bring a hit of colour into the neutral foyer. The alcove has 10' ceilings fitted with pot lights.
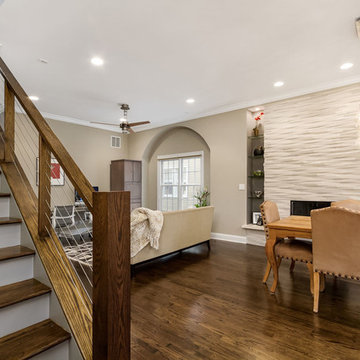
Designer, Kapan Shipman, created two contemporary fireplaces and unique built-in displays in this historic Andersonville home. The living room cleverly uses the unique angled space to house a sleek stone and wood fireplace with built in shelving and wall-mounted tv. We also custom built a vertical built-in closet at the back entryway as a mini mudroom for extra storage at the door. In the open-concept dining room, a gorgeous white stone gas fireplace is the focal point with a built-in credenza buffet for the dining area. At the front entryway, Kapan designed one of our most unique built ins with floor-to-ceiling wood beams anchoring white pedestal boxes for display. Another beauty is the industrial chic stairwell combining steel wire and a dark reclaimed wood bannister.
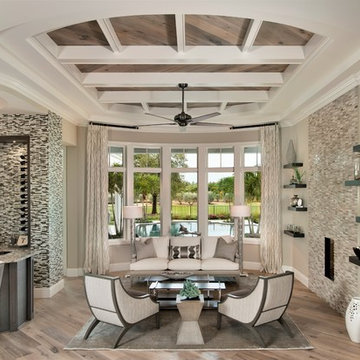
Upon entry into the foyer, a modern sitting room opens up into a bay window overlooking the pool.
Natural aspects, layered textures, and neutral tones were incorperated into the design. Thom Filicia chairs and coffee table foster a cozy seating place beside the two-way fireplace, while floating shelves add to the clean lines of the room.
1
