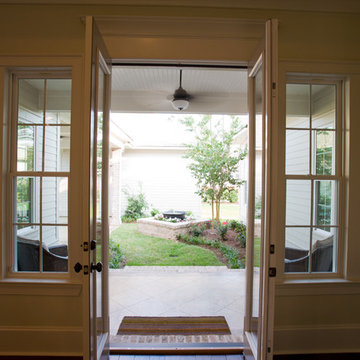471 fotos de entradas de tamaño medio
Filtrar por
Presupuesto
Ordenar por:Popular hoy
1 - 20 de 471 fotos
Artículo 1 de 5
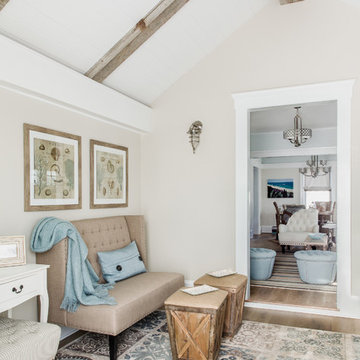
sean litchfield
Modelo de distribuidor marinero de tamaño medio con suelo de madera en tonos medios y paredes beige
Modelo de distribuidor marinero de tamaño medio con suelo de madera en tonos medios y paredes beige
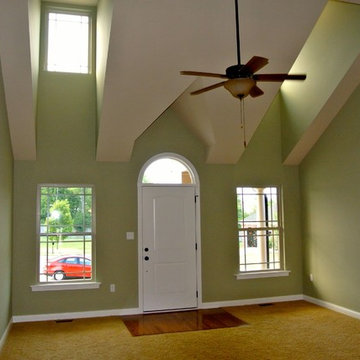
Imagen de distribuidor clásico renovado de tamaño medio con paredes verdes, puerta simple, puerta blanca y suelo amarillo
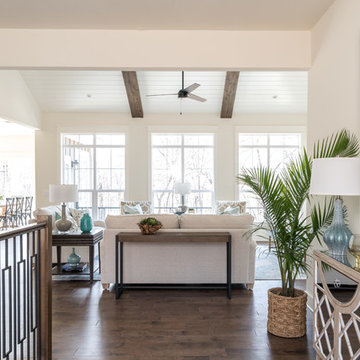
Michael Hunter Photography
Ejemplo de distribuidor costero de tamaño medio con paredes blancas, suelo de madera en tonos medios, puerta simple, puerta de madera en tonos medios y suelo marrón
Ejemplo de distribuidor costero de tamaño medio con paredes blancas, suelo de madera en tonos medios, puerta simple, puerta de madera en tonos medios y suelo marrón
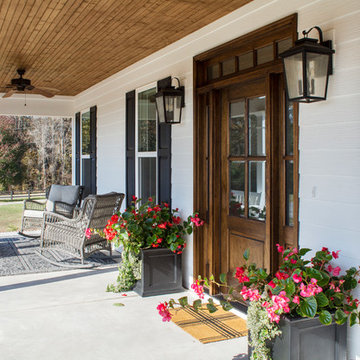
This new home was designed to nestle quietly into the rich landscape of rolling pastures and striking mountain views. A wrap around front porch forms a facade that welcomes visitors and hearkens to a time when front porch living was all the entertainment a family needed. White lap siding coupled with a galvanized metal roof and contrasting pops of warmth from the stained door and earthen brick, give this home a timeless feel and classic farmhouse style. The story and a half home has 3 bedrooms and two and half baths. The master suite is located on the main level with two bedrooms and a loft office on the upper level. A beautiful open concept with traditional scale and detailing gives the home historic character and charm. Transom lites, perfectly sized windows, a central foyer with open stair and wide plank heart pine flooring all help to add to the nostalgic feel of this young home. White walls, shiplap details, quartz counters, shaker cabinets, simple trim designs, an abundance of natural light and carefully designed artificial lighting make modest spaces feel large and lend to the homeowner's delight in their new custom home.
Kimberly Kerl
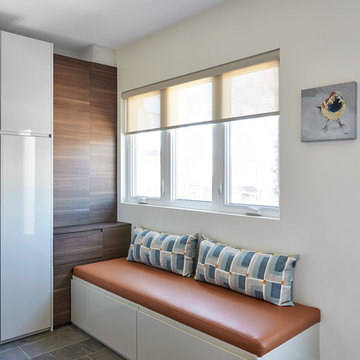
Our client desperately needed storage at the entrance, but the house was long and narrow with little room to steal from for the front entry. So we extended the front entry onto the front porch by creating an enclosed mudroom with beautiful built-in storage. The other main objective was to add a large window in order to still allow natural light to filter into the original part of the house. We adding more deep storage below the window which houses lots of shoes and other items yet also offers a spot to put these shoes on.
Photographer: Stephani Buchman
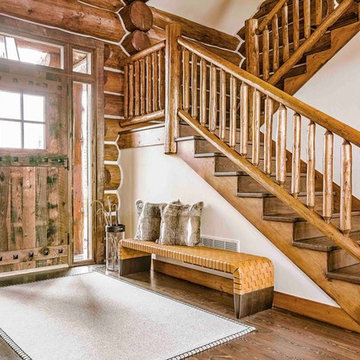
Imagen de hall rural de tamaño medio con paredes blancas, suelo de madera oscura, puerta simple, puerta de madera en tonos medios y suelo marrón
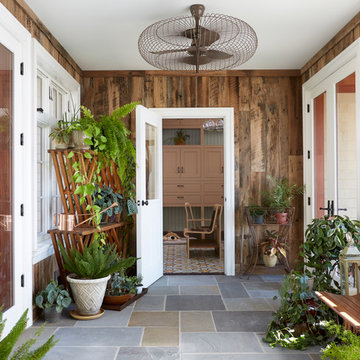
Connection from House to Garage.
Photos by Laura Moss
Foto de vestíbulo campestre de tamaño medio con puerta simple, puerta blanca, suelo de pizarra y suelo multicolor
Foto de vestíbulo campestre de tamaño medio con puerta simple, puerta blanca, suelo de pizarra y suelo multicolor
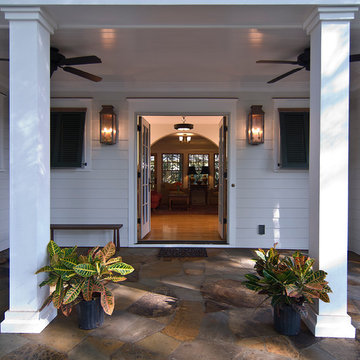
Family Entry with a view to the new Family Room
Modelo de puerta principal contemporánea de tamaño medio con puerta doble, suelo de madera clara y suelo marrón
Modelo de puerta principal contemporánea de tamaño medio con puerta doble, suelo de madera clara y suelo marrón
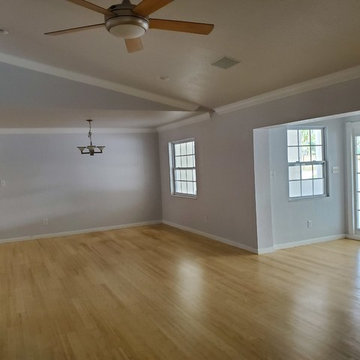
BEFORE photo of entry, dining room vantage from living room.
Diseño de distribuidor de estilo de casa de campo de tamaño medio con paredes grises, suelo de bambú, puerta doble y puerta blanca
Diseño de distribuidor de estilo de casa de campo de tamaño medio con paredes grises, suelo de bambú, puerta doble y puerta blanca
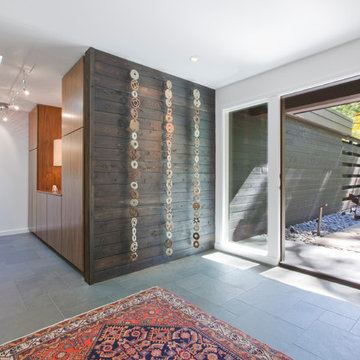
Midcentury Inside-Out Entry Wall brings outside inside - Architecture: HAUS | Architecture For Modern Lifestyles - Interior Architecture: HAUS with Design Studio Vriesman, General Contractor: Wrightworks, Landscape Architecture: A2 Design, Photography: HAUS
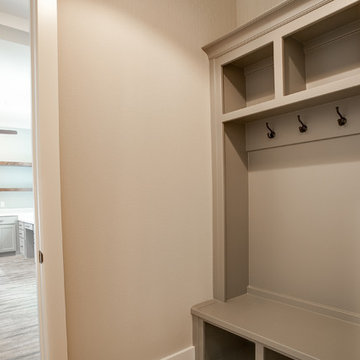
Ariana with ANM Photography
Modelo de vestíbulo posterior campestre de tamaño medio con paredes blancas, suelo de madera en tonos medios, puerta simple, puerta blanca y suelo marrón
Modelo de vestíbulo posterior campestre de tamaño medio con paredes blancas, suelo de madera en tonos medios, puerta simple, puerta blanca y suelo marrón
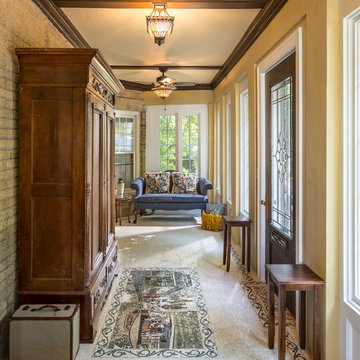
The ceiling was retained, retrimmed with 1 x 6 trim boards hiding the electrical runs. The clean sharp lines of the window and door are evident. A repurposed 90” x 38” wide entry door with mortised hinges and lock was refinished thus tying together the old with the new.

The Nelson Cigar Pendant Light in Entry of Palo Alto home reconstruction and addition gives a mid-century feel to what was originally a ranch home. Beyond the entry with a skylight is the great room with a vaulted ceiling which opens to the backyard.

A classic traditional porch with tuscan columns and barrel vaulted interior roof with great attention paid to the exterior trim work.
Foto de puerta principal clásica de tamaño medio con paredes blancas, puerta simple y puerta negra
Foto de puerta principal clásica de tamaño medio con paredes blancas, puerta simple y puerta negra
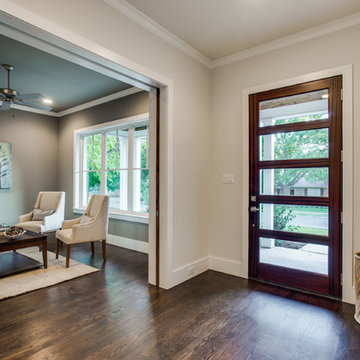
Modelo de puerta principal tradicional renovada de tamaño medio con paredes beige, puerta de madera oscura, suelo de madera oscura y puerta simple
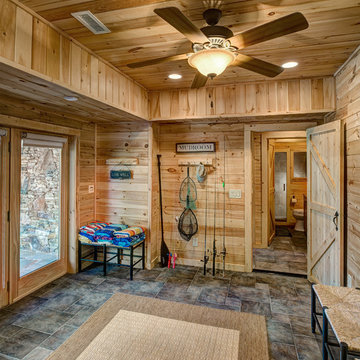
Home by Katahdin Cedar Log Homes
Photo credit: ©2015 Brian Dressler / briandressler.com
Diseño de vestíbulo posterior rural de tamaño medio con puerta doble y puerta de madera clara
Diseño de vestíbulo posterior rural de tamaño medio con puerta doble y puerta de madera clara
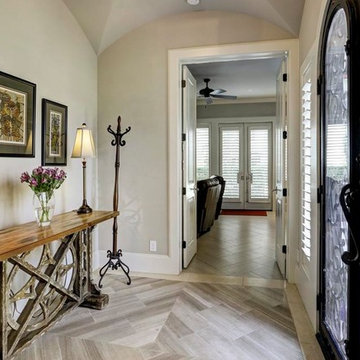
Imagen de distribuidor clásico renovado de tamaño medio con paredes grises, suelo de mármol, puerta simple y puerta metalizada
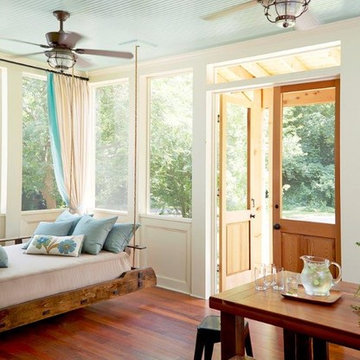
Imagen de distribuidor de estilo de casa de campo de tamaño medio con paredes blancas, suelo de madera oscura, puerta doble, puerta de madera en tonos medios y suelo marrón
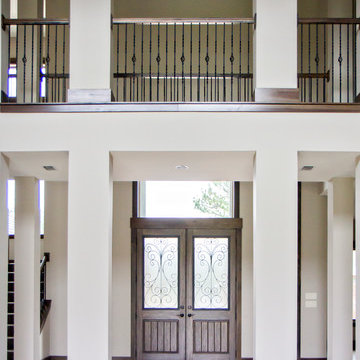
Glenn Layton Homes, LLC, "Building Your Coastal Lifestyle"
Imagen de puerta principal marinera de tamaño medio con paredes blancas, suelo de baldosas de cerámica, puerta doble y puerta de madera oscura
Imagen de puerta principal marinera de tamaño medio con paredes blancas, suelo de baldosas de cerámica, puerta doble y puerta de madera oscura
471 fotos de entradas de tamaño medio
1
